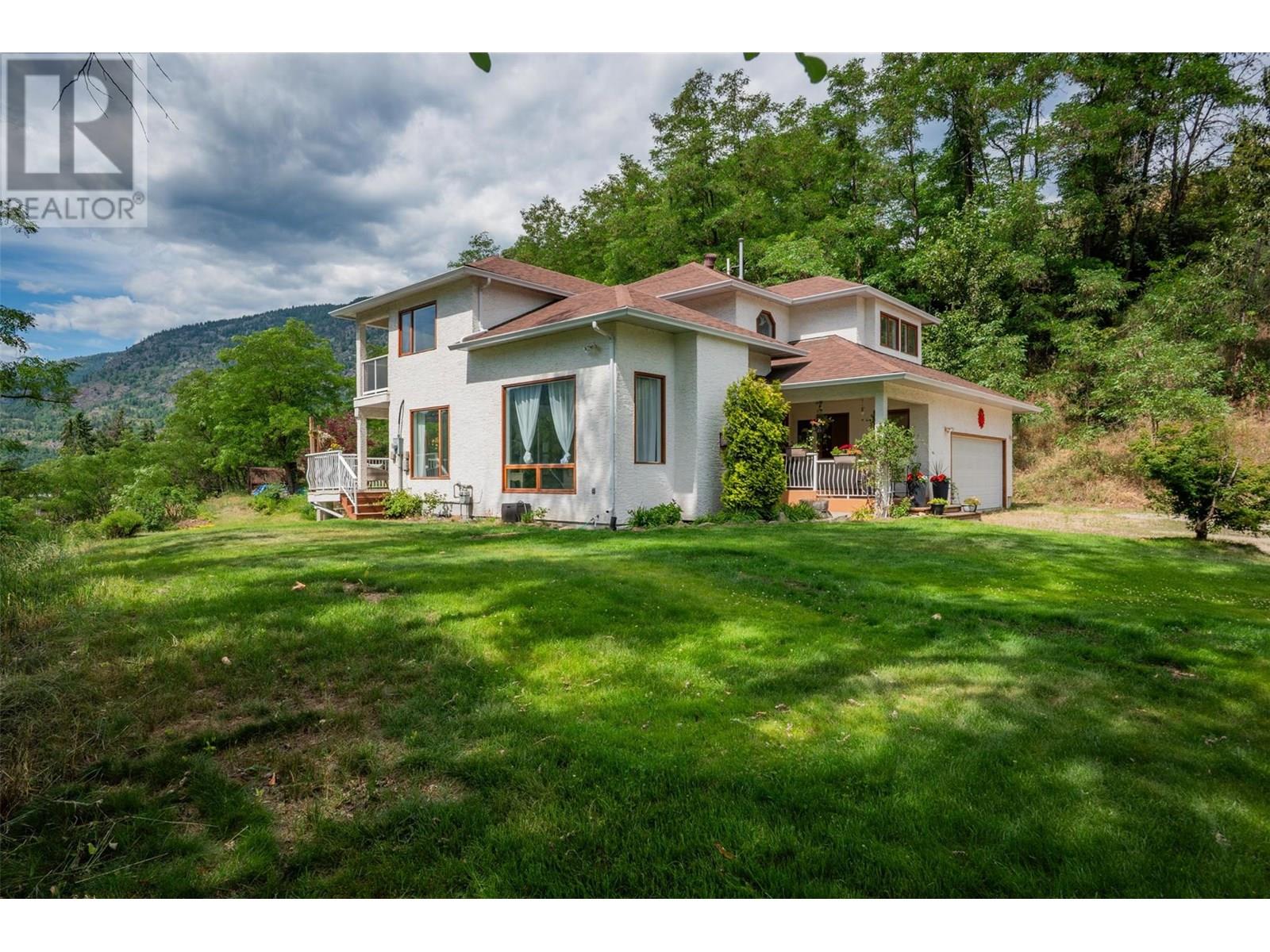507 15th Avenue Genelle, British Columbia V0G 1G0
$999,000
Perched on 2.55 acres with sweeping views of the Columbia River, this exceptional executive home offers the perfect blend of luxury, space, & opportunity. Featuring 5 spacious bedrooms plus a dedicated office, 4 bathrooms & elegant hardwood floors throughout the main level, this home is designed for both family living & impressive entertaining. The heart of the home is the great room, with its striking floor-to-ceiling stone gas fireplace & a cozy family room just off the kitchen... also with a gas fireplace for added warmth. The kitchen itself is a chef’s dream, complete with stainless steel appliances including a gas range, a large island with ample seating, abundant counter space & a convenient butler’s pantry. Upstairs, the luxurious primary suite is a private retreat with its own sitting area, a covered patio showcasing the breathtaking river views, a walk-in closet & a spa-inspired 5-piece ensuite. Three additional bedrooms & a full bathroom complete the upper level. The lower level expands your living space with a huge recreation room featuring its own fireplace, two more bedrooms, another full bathroom, a large storage area & direct access to the backyard & covered patio with a hot tub... the perfect place to unwind & take in the scenery. As an added bonus, the 2.55-acre property offers the potential to subdivide, making this home not only a rare find but a smart investment. This is truly a one-of-a-kind home that must be seen to be fully appreciated. Don’t miss your chance to experience it! (id:62288)
Property Details
| MLS® Number | 10355836 |
| Property Type | Single Family |
| Neigbourhood | Rivervale/Genelle |
| Parking Space Total | 2 |
| View Type | River View, Mountain View, Valley View, View Of Water, View (panoramic) |
Building
| Bathroom Total | 4 |
| Bedrooms Total | 6 |
| Constructed Date | 1992 |
| Construction Style Attachment | Detached |
| Cooling Type | Central Air Conditioning |
| Fireplace Fuel | Gas |
| Fireplace Present | Yes |
| Fireplace Type | Unknown |
| Flooring Type | Carpeted, Hardwood, Laminate, Mixed Flooring |
| Half Bath Total | 1 |
| Heating Type | Forced Air |
| Roof Material | Asphalt Shingle |
| Roof Style | Unknown |
| Stories Total | 3 |
| Size Interior | 4,291 Ft2 |
| Type | House |
| Utility Water | Community Water System |
Parking
| Attached Garage | 2 |
Land
| Acreage | Yes |
| Sewer | Septic Tank |
| Size Irregular | 2.55 |
| Size Total | 2.55 Ac|1 - 5 Acres |
| Size Total Text | 2.55 Ac|1 - 5 Acres |
| Zoning Type | Unknown |
Rooms
| Level | Type | Length | Width | Dimensions |
|---|---|---|---|---|
| Second Level | Full Bathroom | Measurements not available | ||
| Second Level | Office | 9'3'' x 9'2'' | ||
| Second Level | Full Ensuite Bathroom | Measurements not available | ||
| Second Level | Primary Bedroom | 19'2'' x 11'9'' | ||
| Second Level | Bedroom | 12'6'' x 11'2'' | ||
| Second Level | Bedroom | 12'8'' x 12'4'' | ||
| Second Level | Bedroom | 12'6'' x 9'11'' | ||
| Lower Level | Utility Room | 8'11'' x 8'10'' | ||
| Lower Level | Storage | 17'10'' x 6'9'' | ||
| Lower Level | Bedroom | 13'6'' x 8'1'' | ||
| Lower Level | Recreation Room | 26'8'' x 13'4'' | ||
| Lower Level | Bedroom | 10'8'' x 9'2'' | ||
| Lower Level | Full Bathroom | Measurements not available | ||
| Main Level | Partial Bathroom | Measurements not available | ||
| Main Level | Laundry Room | 11'8'' x 7'4'' | ||
| Main Level | Family Room | 18'4'' x 14'6'' | ||
| Main Level | Foyer | 10'4'' x 8'8'' | ||
| Main Level | Dining Room | 11'11'' x 11'8'' | ||
| Main Level | Pantry | 7'5'' x 3'6'' | ||
| Main Level | Kitchen | 21'9'' x 14' | ||
| Main Level | Living Room | 17'3'' x 15'1'' |
https://www.realtor.ca/real-estate/28598453/507-15th-avenue-genelle-rivervalegenelle
Contact Us
Contact us for more information

Thea Hanson
Personal Real Estate Corporation
www.youtube.com/embed/BQlEik5ns3E
www.theahanson.com/
www.facebook.com/theahansonrealestate
www.linkedin.com/in/thea-hanson-07b71416/
www.instagram.com/theahansonrealestate/
1252 Bay Avenue,
Trail, British Columbia V1R 4A6
(250) 368-5000
www.allprorealty.ca/










































































