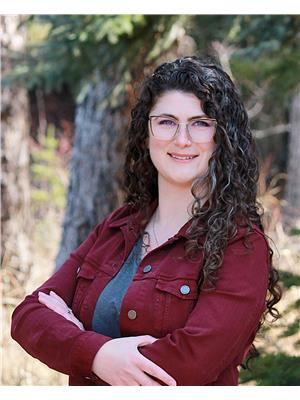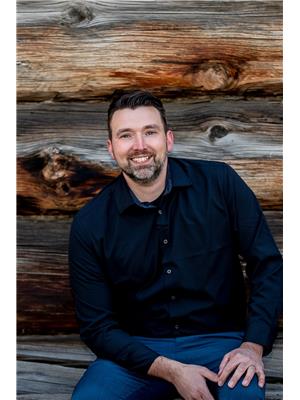5066 Block Drive 108 Mile Ranch, British Columbia V0K 2E0
$949,900
Over $125,000 under Assessment! Discover the perfect blend of luxury and comfort in this stunning 7-bedroom, 3-bathroom home built in 2022. The vaulted ceilings create a bright and elegant atmosphere in the open concept kitchen, living, and dinning area. The spacious primary bedroom offers a luxurious retreat, with a relaxing Jacuzzi tub for ultimate comfort. Enjoy the convenience of an attached 2-car garage, and a detached 3-car garage/shop, perfect for your hobbies or extra storage. While the beautifully landscaped yard provides a serene outdoor space you can also escape indoors to your personal media room complete with a 14’ 4K projector, built-in surround sound system, and an Italian leather sectional. These are just a few of features of what this dream home has to offer. A must see! (id:62288)
Property Details
| MLS® Number | R3030481 |
| Property Type | Single Family |
| Structure | Workshop |
| View Type | View, Valley View |
Building
| Bathroom Total | 3 |
| Bedrooms Total | 7 |
| Appliances | Washer, Dryer, Refrigerator, Stove, Dishwasher |
| Basement Development | Finished |
| Basement Type | N/a (finished) |
| Constructed Date | 2022 |
| Construction Style Attachment | Detached |
| Cooling Type | Central Air Conditioning |
| Exterior Finish | Vinyl Siding |
| Fireplace Present | Yes |
| Fireplace Total | 1 |
| Foundation Type | Concrete Perimeter |
| Heating Fuel | Electric, Natural Gas |
| Heating Type | Forced Air |
| Roof Material | Asphalt Shingle |
| Roof Style | Conventional |
| Stories Total | 2 |
| Size Interior | 3,760 Ft2 |
| Type | House |
| Utility Water | Municipal Water |
Parking
| Detached Garage | |
| Garage | 2 |
Land
| Acreage | Yes |
| Size Irregular | 1.1 |
| Size Total | 1.1 Ac |
| Size Total Text | 1.1 Ac |
Rooms
| Level | Type | Length | Width | Dimensions |
|---|---|---|---|---|
| Basement | Recreational, Games Room | 21 ft ,2 in | 29 ft | 21 ft ,2 in x 29 ft |
| Basement | Bedroom 5 | 13 ft | 9 ft ,6 in | 13 ft x 9 ft ,6 in |
| Basement | Bedroom 6 | 12 ft ,1 in | 10 ft ,4 in | 12 ft ,1 in x 10 ft ,4 in |
| Basement | Gym | 14 ft ,4 in | 13 ft ,1 in | 14 ft ,4 in x 13 ft ,1 in |
| Basement | Media | 14 ft ,4 in | 13 ft ,1 in | 14 ft ,4 in x 13 ft ,1 in |
| Basement | Additional Bedroom | 16 ft ,4 in | 9 ft ,1 in | 16 ft ,4 in x 9 ft ,1 in |
| Main Level | Kitchen | 10 ft | 14 ft ,6 in | 10 ft x 14 ft ,6 in |
| Main Level | Dining Room | 10 ft | 14 ft ,6 in | 10 ft x 14 ft ,6 in |
| Main Level | Living Room | 20 ft | 14 ft | 20 ft x 14 ft |
| Main Level | Primary Bedroom | 16 ft | 12 ft | 16 ft x 12 ft |
| Main Level | Other | 11 ft ,1 in | 5 ft ,8 in | 11 ft ,1 in x 5 ft ,8 in |
| Main Level | Bedroom 2 | 8 ft ,2 in | 12 ft | 8 ft ,2 in x 12 ft |
| Main Level | Bedroom 3 | 10 ft | 10 ft ,4 in | 10 ft x 10 ft ,4 in |
| Main Level | Bedroom 4 | 8 ft | 12 ft ,6 in | 8 ft x 12 ft ,6 in |
| Main Level | Office | 13 ft | 9 ft ,6 in | 13 ft x 9 ft ,6 in |
https://www.realtor.ca/real-estate/28649343/5066-block-drive-108-mile-ranch
Contact Us
Contact us for more information

Clee Grahn
CARIBOO REAL ESTATE GROUP
www.100milerealestate.com/
www.facebook.com/100milehouserealestate
96 Cariboo Hwy 97, Po Box. 55 100 Mile House
100 Mile House, British Columbia V0K 2Z0
(250) 395-3424

Jason Ferguson
CARIBOO REAL ESTATE GROUP
96 Cariboo Hwy 97, Po Box. 55 100 Mile House
100 Mile House, British Columbia V0K 2Z0
(250) 395-3424

Adam Dirkson
PREC - CARIBOO REAL ESTATE GROUP
www.100milerealestate.com/
www.facebook.com/100milehouserealestate
96 Cariboo Hwy 97, Po Box. 55 100 Mile House
100 Mile House, British Columbia V0K 2Z0
(250) 395-3424










































