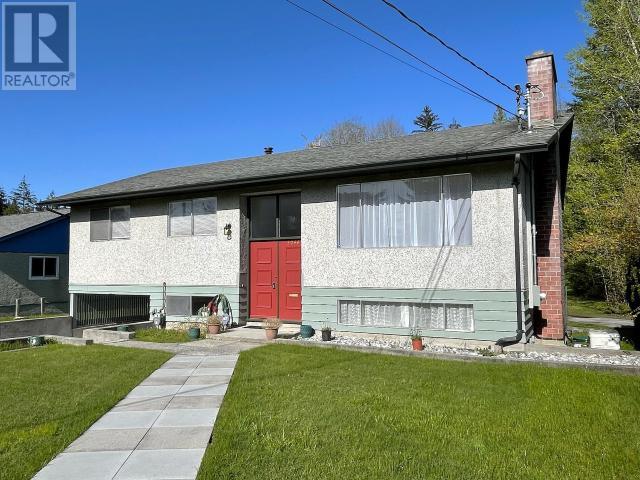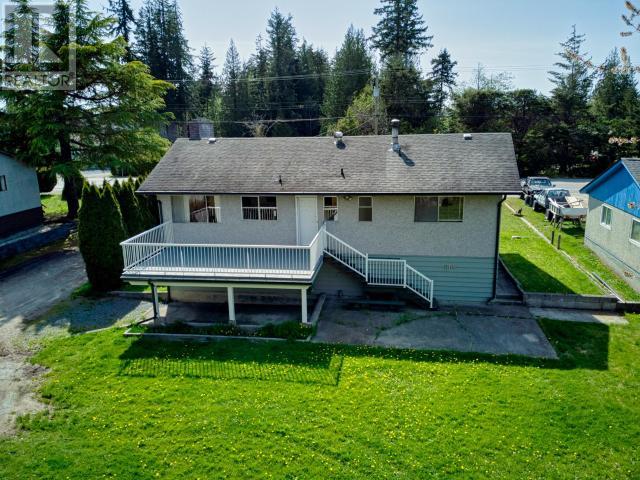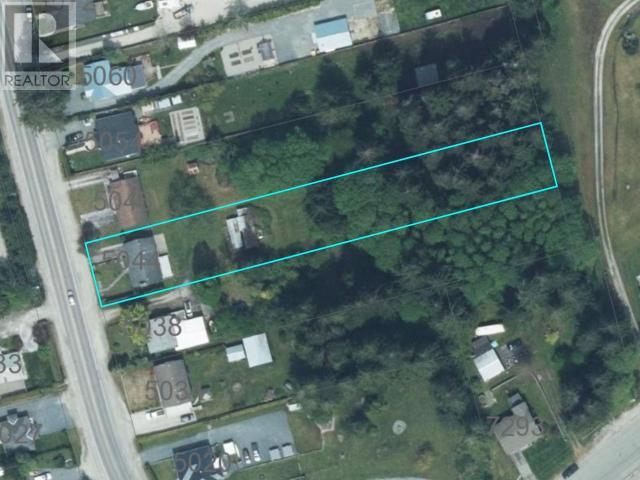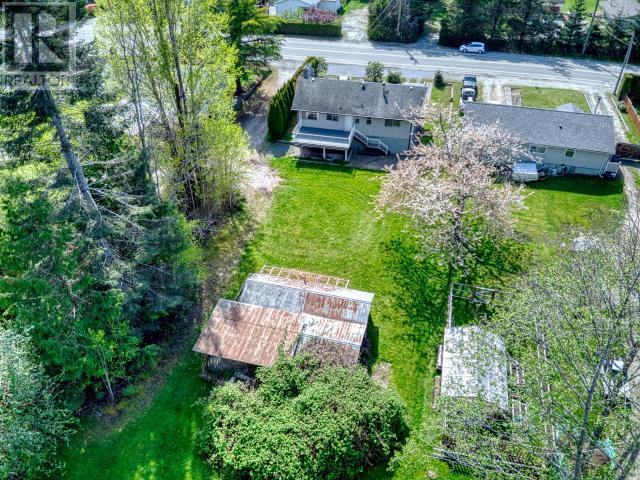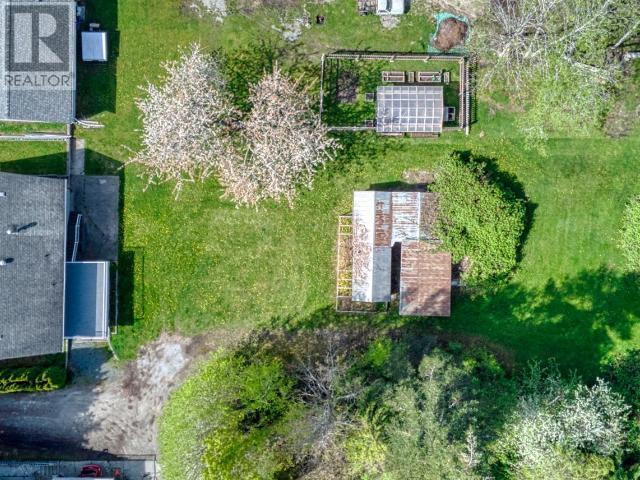5044 Manson Ave Powell River, British Columbia
$619,900
Solid, longtime family home features 4-bedrooms and 2-bathrooms (with possible 5th bed down), on huge 0.808-acre lot, all in a great location. Walk to elementary school, rec center, park, & all the amenities of the town center - the perfect spot to raise your kids. Lovely 1966 home has had many upgrades but still retains the mid-century charm. Brand new GENERAC 10kw generator so no worries if power goes out! New furnace & hot water tank in 2022, and a new 200-amp panel. Recent roof (2016), new gutters, drainage work, deck recently resurfaced and exterior paint in 2023! Family and re-sale friendly layout with 3 beds up, freshly renovated bathroom, large living room & generous dining room off the cute kitchen. Downstairs features new flooring throughout, a brand-new rec room, the 4th bedroom, 2nd bathroom PLUS potential for 5th bedroom! Big deck overlooks your spacious backyard with established grape vine, old workshop and lovely cedars & alders at the rear of the property. (id:62288)
Property Details
| MLS® Number | 19041 |
| Property Type | Single Family |
| Amenities Near By | Shopping |
| Features | Central Location |
| Parking Space Total | 1 |
Building
| Bathroom Total | 2 |
| Bedrooms Total | 4 |
| Constructed Date | 1966 |
| Construction Style Attachment | Detached |
| Cooling Type | None |
| Fireplace Fuel | Wood |
| Fireplace Present | Yes |
| Fireplace Type | Conventional |
| Heating Fuel | Natural Gas |
| Heating Type | Forced Air |
| Size Interior | 1,974 Ft2 |
| Type | House |
Parking
| Carport |
Land
| Acreage | No |
| Land Amenities | Shopping |
| Size Frontage | 70 Ft |
| Size Irregular | 0.81 |
| Size Total | 0.81 Ac |
| Size Total Text | 0.81 Ac |
Rooms
| Level | Type | Length | Width | Dimensions |
|---|---|---|---|---|
| Basement | Foyer | 9 ft ,6 in | 4 ft ,10 in | 9 ft ,6 in x 4 ft ,10 in |
| Basement | Living Room | 15 ft ,2 in | 15 ft ,6 in | 15 ft ,2 in x 15 ft ,6 in |
| Basement | Primary Bedroom | 16 ft ,8 in | 11 ft ,3 in | 16 ft ,8 in x 11 ft ,3 in |
| Basement | 3pc Bathroom | Measurements not available | ||
| Basement | Workshop | 9 ft ,6 in | 10 ft ,6 in | 9 ft ,6 in x 10 ft ,6 in |
| Main Level | Living Room | 14 ft ,10 in | 16 ft ,8 in | 14 ft ,10 in x 16 ft ,8 in |
| Main Level | Kitchen | 23 ft ,11 in | 10 ft ,1 in | 23 ft ,11 in x 10 ft ,1 in |
| Main Level | 4pc Bathroom | Measurements not available | ||
| Main Level | Bedroom | 11 ft ,5 in | 11 ft ,10 in | 11 ft ,5 in x 11 ft ,10 in |
| Main Level | Bedroom | 11 ft ,5 in | 10 ft ,6 in | 11 ft ,5 in x 10 ft ,6 in |
| Main Level | Bedroom | 9 ft ,4 in | 10 ft ,6 in | 9 ft ,4 in x 10 ft ,6 in |
https://www.realtor.ca/real-estate/28432689/5044-manson-ave-powell-river
Contact Us
Contact us for more information

Neil Frost
Personal Real Estate Corporation
neilfrostrealestate.com/
www.facebook.com/NeilFrostPowellRiverRealtor
twitter.com/PowellRiverReal
4766 Joyce Ave.
Powell River, British Columbia V8A 3B6
(604) 485-4231
(604) 485-4230
www.royallepagepowellriver.ca/

