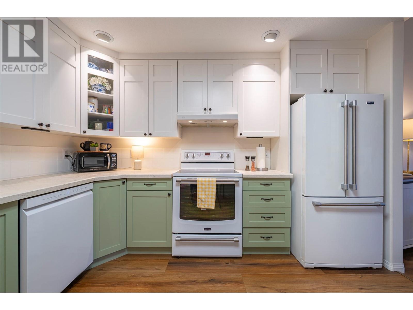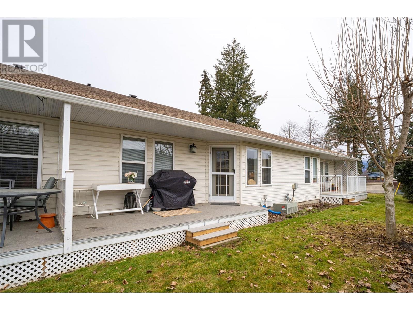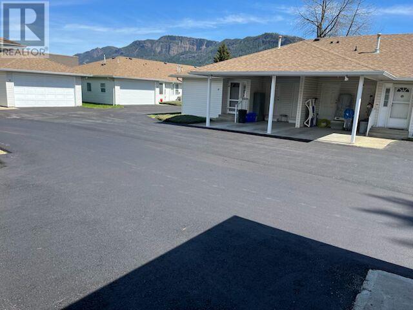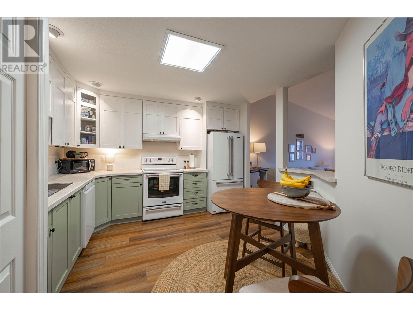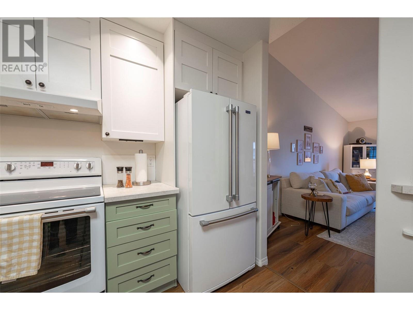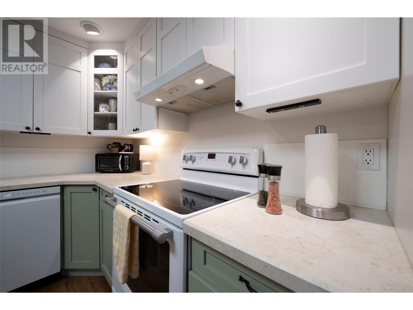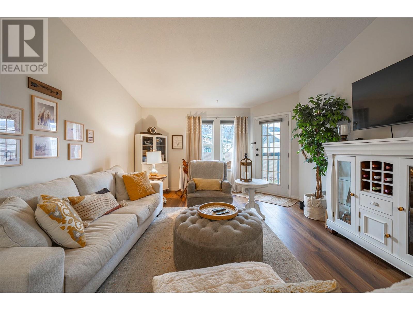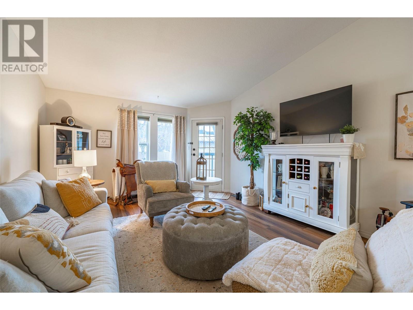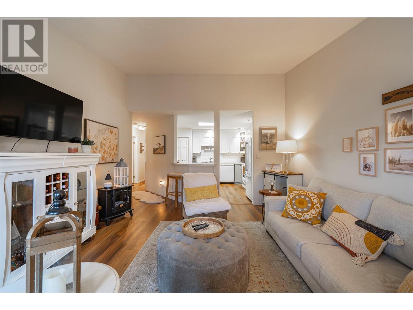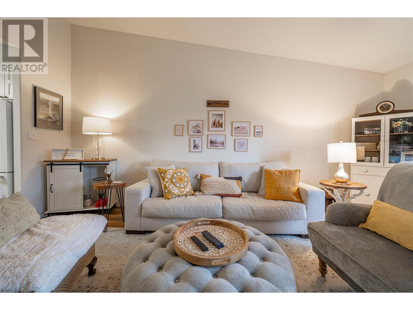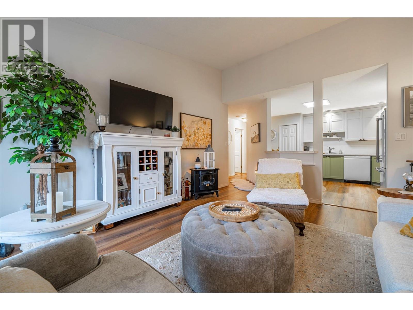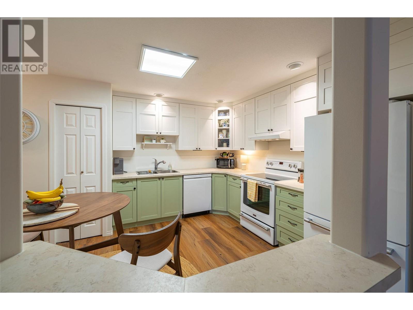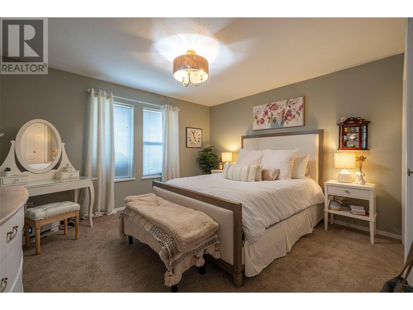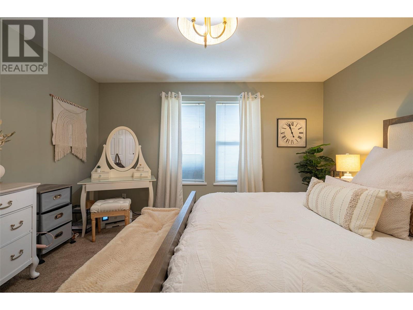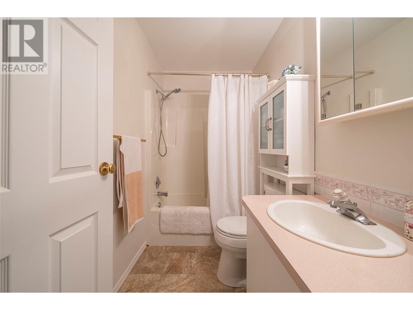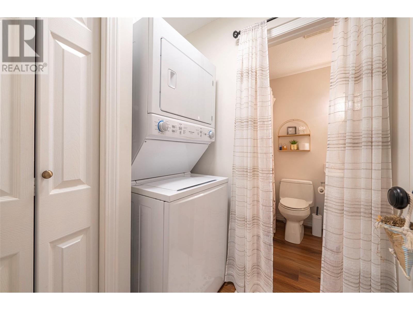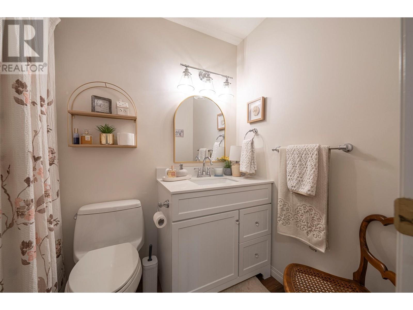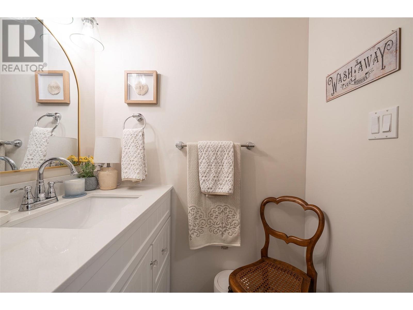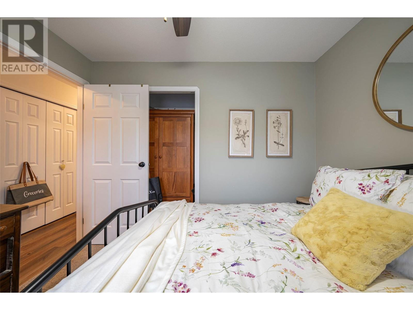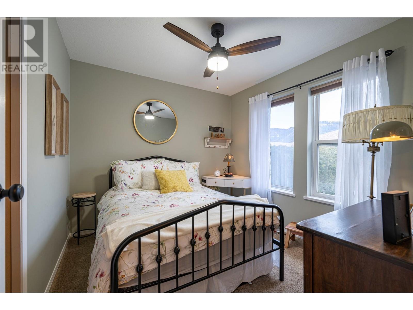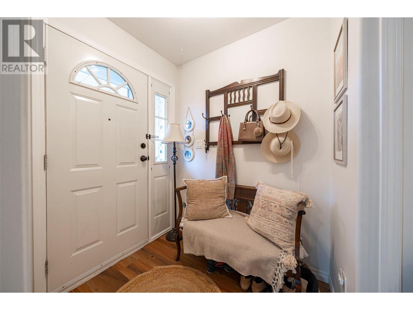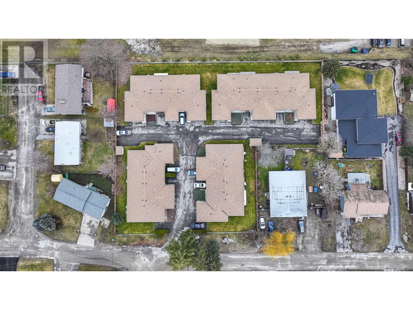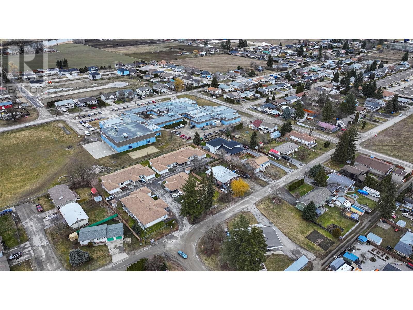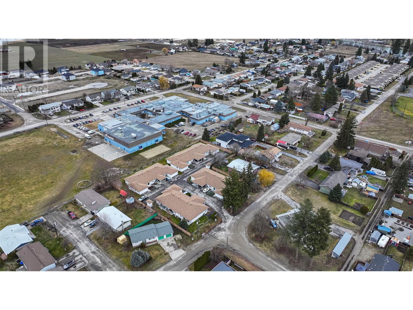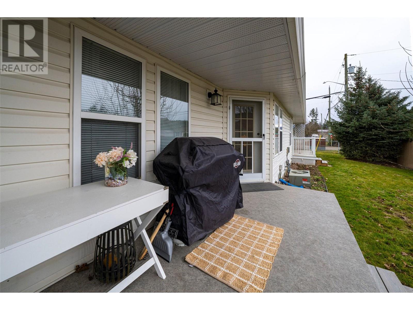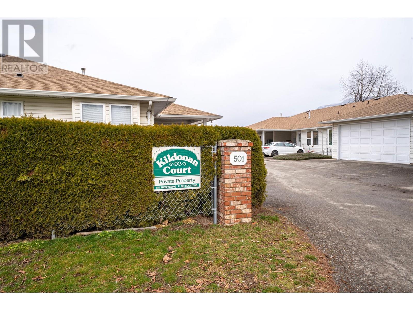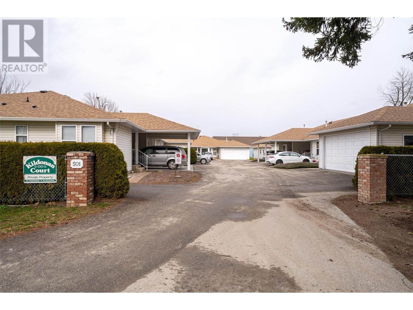501 Kildonan Avenue Unit# 2 Enderby, British Columbia V0E 1V2
$419,000Maintenance, Reserve Fund Contributions, Ground Maintenance, Property Management
$350 Monthly
Maintenance, Reserve Fund Contributions, Ground Maintenance, Property Management
$350 MonthlyNot your average townhome, extensive thoughtful renovations set this two-bedroom, two-bathroom property apart from the rest. Located in a quiet complex just steps from the Enderby River, the home boasts one covered parking space and one uncovered. Inside the home itself, newer gleaming floors are accented by attention to detail and modern, stylish updates throughout. A gorgeous kitchen awaits with high ceilings, contemporary two-tone cabinetry, and handsome appliances. The adjacent living area leads out the covered rear patio and boasts abundant natural light. Elsewhere, the primary bedroom suite comes with ensuite bath and generously sized closet. A second bedroom shares the beautifully renovated full bathroom and laundry. Come see everything this gorgeously renovated home can offer you today. (id:62288)
Property Details
| MLS® Number | 10338174 |
| Property Type | Single Family |
| Neigbourhood | Enderby / Grindrod |
| Community Name | Kildonan Court |
| Amenities Near By | Recreation |
| Community Features | Adult Oriented, Pets Not Allowed, Rentals Allowed, Seniors Oriented |
| Features | One Balcony |
| Parking Space Total | 2 |
| Storage Type | Storage, Locker |
Building
| Bathroom Total | 2 |
| Bedrooms Total | 2 |
| Appliances | Refrigerator, Dishwasher, Dryer, Range - Electric, Washer |
| Architectural Style | Ranch |
| Basement Type | Crawl Space |
| Constructed Date | 1992 |
| Construction Style Attachment | Attached |
| Cooling Type | Central Air Conditioning |
| Exterior Finish | Vinyl Siding |
| Fire Protection | Smoke Detector Only |
| Flooring Type | Carpeted, Laminate, Vinyl |
| Heating Type | Forced Air, See Remarks |
| Roof Material | Asphalt Shingle |
| Roof Style | Unknown |
| Stories Total | 1 |
| Size Interior | 924 Ft2 |
| Type | Row / Townhouse |
| Utility Water | Municipal Water |
Parking
| Carport |
Land
| Access Type | Easy Access |
| Acreage | No |
| Land Amenities | Recreation |
| Landscape Features | Landscaped |
| Sewer | Municipal Sewage System |
| Size Total Text | Under 1 Acre |
| Zoning Type | Residential |
Rooms
| Level | Type | Length | Width | Dimensions |
|---|---|---|---|---|
| Main Level | Laundry Room | 5'10'' x 5'0'' | ||
| Main Level | 4pc Bathroom | 8'3'' x 4'9'' | ||
| Main Level | Bedroom | 11'6'' x 10'2'' | ||
| Main Level | 4pc Ensuite Bath | 4'11'' x 8'1'' | ||
| Main Level | Primary Bedroom | 12'3'' x 13'5'' | ||
| Main Level | Kitchen | 11'9'' x 13'7'' | ||
| Main Level | Living Room | 18'8'' x 13'1'' |
https://www.realtor.ca/real-estate/27999957/501-kildonan-avenue-unit-2-enderby-enderby-grindrod
Contact Us
Contact us for more information

Lisa Salt
www.saltfowler.com/
www.facebook.com/vernonrealestate
www.linkedin.com/in/lisasalt
twitter.com/lisasalt
instagram.com/salt.fowler
5603 27th Street
Vernon, British Columbia V1T 8Z5
(250) 549-7258
saltfowler.com/

Christie King
5603 27th Street
Vernon, British Columbia V1T 8Z5
(250) 549-7258
saltfowler.com/

Gordon Fowler
Personal Real Estate Corporation
www.saltfowler.com/
5603 27th Street
Vernon, British Columbia V1T 8Z5
(250) 549-7258
saltfowler.com/

