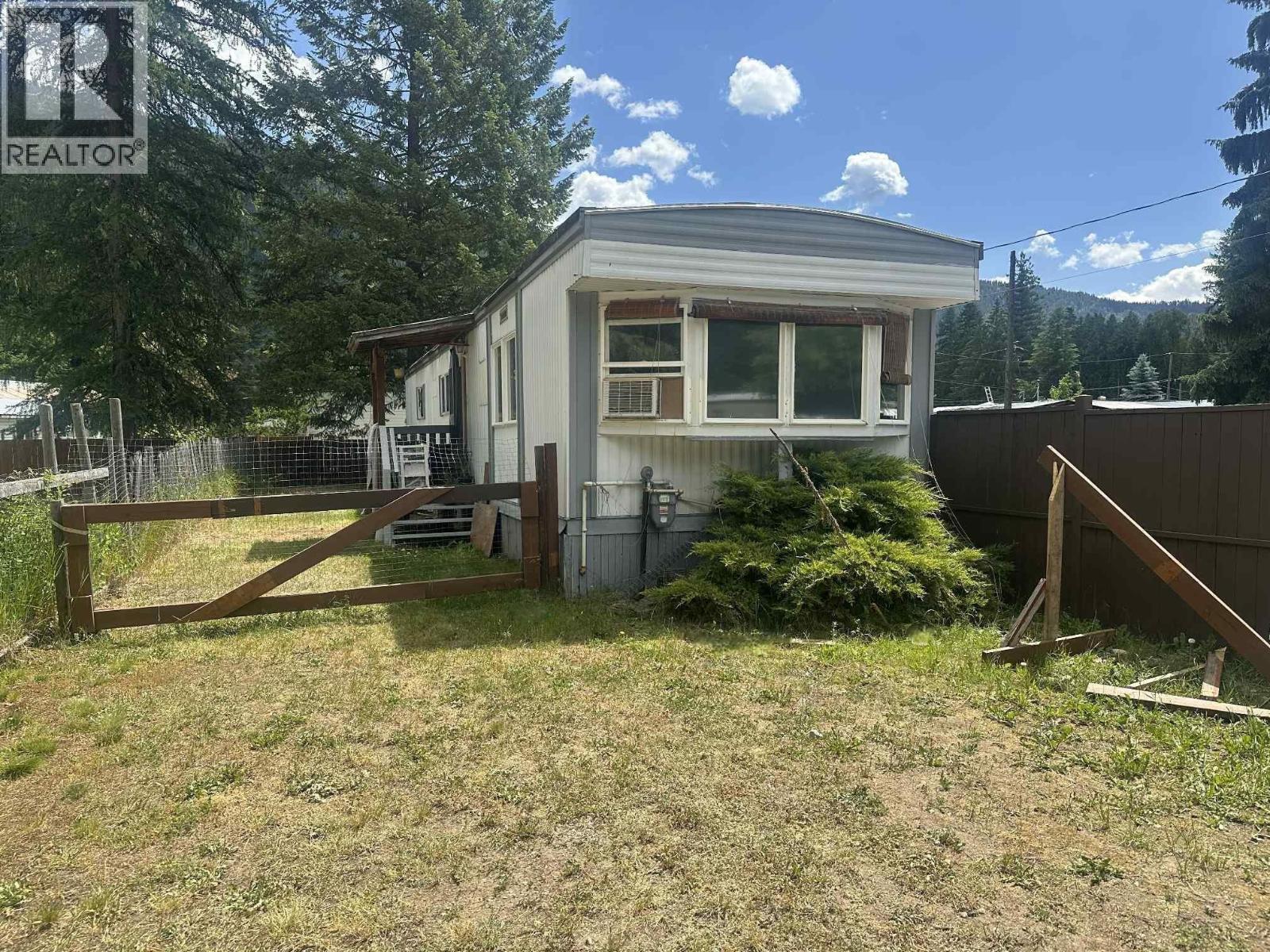5 Esquire Drive Salmo, British Columbia V0G 1Z0
$119,000Maintenance, Pad Rental
$480 Monthly
Maintenance, Pad Rental
$480 MonthlyWelcome to this well-maintained and budget-friendly 3-bedroom mobile home, perfectly situated on a quiet, level street in the vibrant community of Salmo. Offering great value, this home features tasteful updates, new interior paint, new flooring also including a kitchen with extra cabinetry along with a new island-style counter—perfect for meal prep and casual dining. The cozy living room invites relaxation, while the spacious addition provides a large third bedroom for added comfort and flexibility. Step outside to enjoy the newly installed covered deck (with permit approval), ideal for year-round enjoyment. The fully fenced, oversized pad offers ample outdoor space, outbuildings for additional storage, and plenty of parking.Located in a peaceful setting, this home is just minutes from year-round recreation including the Salmo Ski Hill, Rail Trail, and Salmo River. Centrally located between major centers and close to world-renowned ski resorts like Whitewater and Red Mountain, this is an ideal location for both work and play. Pad rent is currently mnthly $480/month. Pets are welcome with restrictions. Don’t miss this opportunity to join a welcoming community in the heart of the West Kootenays—Quick Possession Available!! Property tax is $198.98, Village Utilities Water, Sewer & Garbage approx $1134.27. (id:62288)
Property Details
| MLS® Number | 10352599 |
| Property Type | Single Family |
| Neigbourhood | Village of Salmo |
| Community Features | Pets Allowed, Pets Allowed With Restrictions, Rentals Allowed With Restrictions |
Building
| Bathroom Total | 1 |
| Bedrooms Total | 3 |
| Constructed Date | 1974 |
| Exterior Finish | Aluminum |
| Flooring Type | Mixed Flooring |
| Heating Type | Forced Air |
| Roof Material | Unknown |
| Roof Style | Unknown |
| Stories Total | 1 |
| Size Interior | 800 Ft2 |
| Type | Manufactured Home |
| Utility Water | Municipal Water |
Parking
| Street |
Land
| Acreage | No |
| Sewer | Municipal Sewage System |
| Size Total Text | Under 1 Acre |
| Zoning Type | Unknown |
Rooms
| Level | Type | Length | Width | Dimensions |
|---|---|---|---|---|
| Main Level | 4pc Bathroom | Measurements not available | ||
| Main Level | Primary Bedroom | 10'3'' x 13'3'' | ||
| Main Level | Bedroom | 10'0'' x 6'6'' | ||
| Main Level | Bedroom | 10'4'' x 9'7'' | ||
| Main Level | Foyer | 7'6'' x 11'2'' | ||
| Main Level | Kitchen | 13'8'' x 12'6'' | ||
| Main Level | Living Room | 13'8'' x 22'0'' |
https://www.realtor.ca/real-estate/28486784/5-esquire-drive-salmo-village-of-salmo
Contact Us
Contact us for more information

Lisa Cutler
601 Baker Street
Nelson, British Columbia V1L 4J3
(250) 352-7252
(250) 352-3973
www.realestateinthekootenays.ca/
































