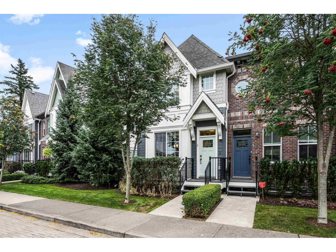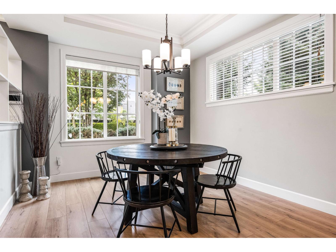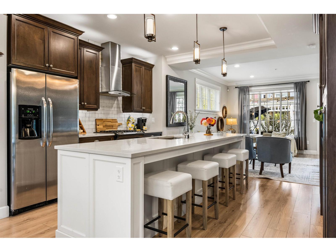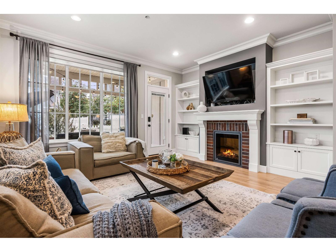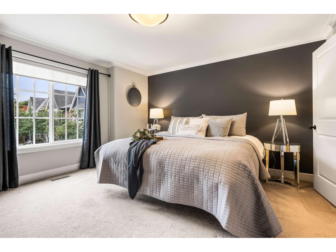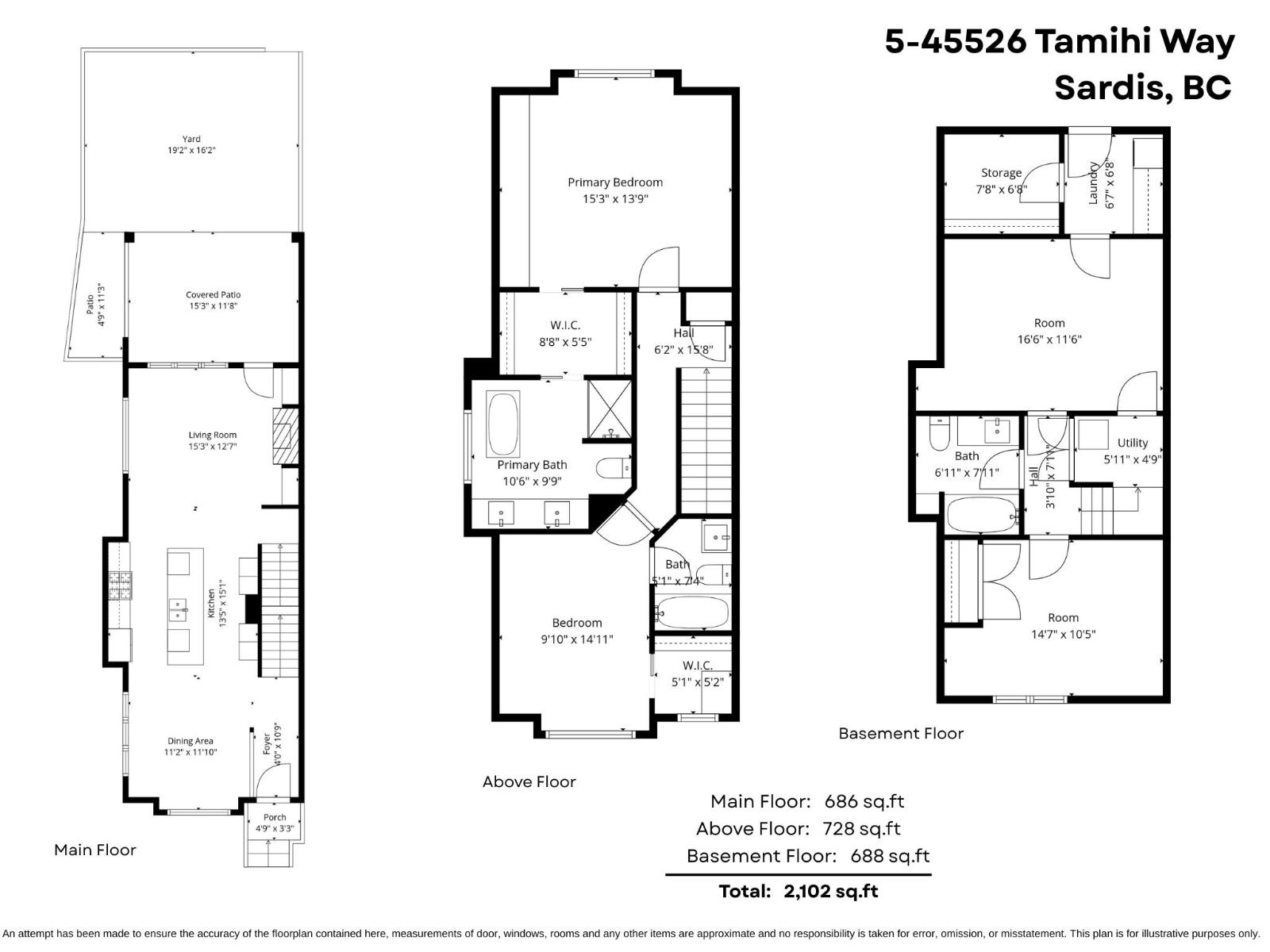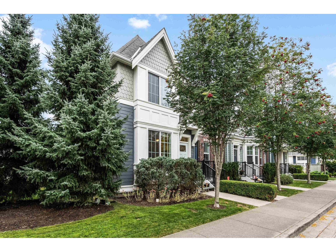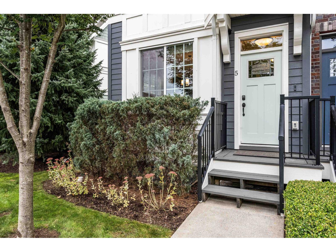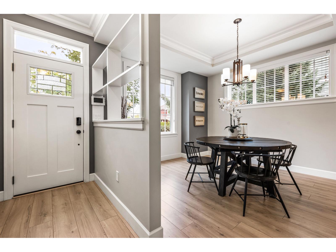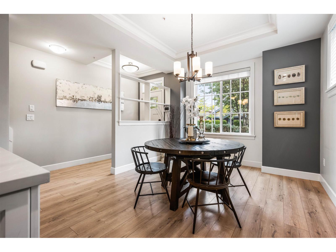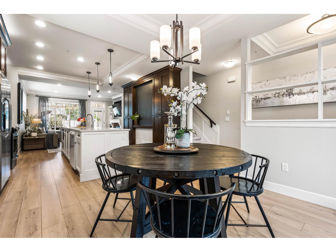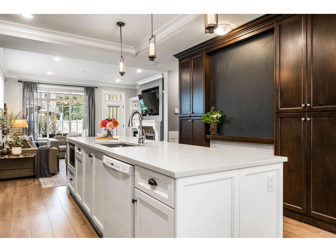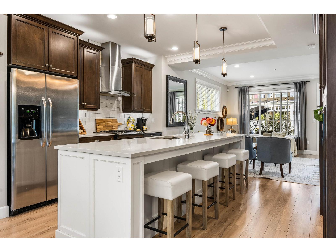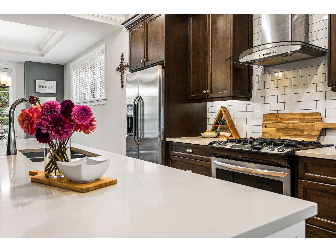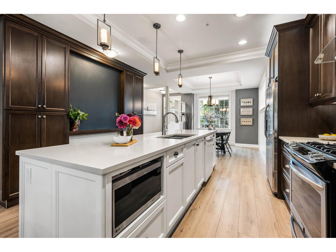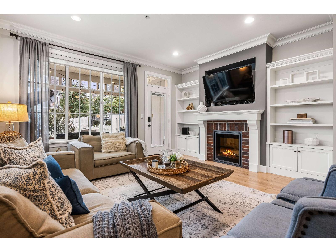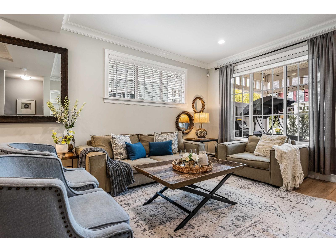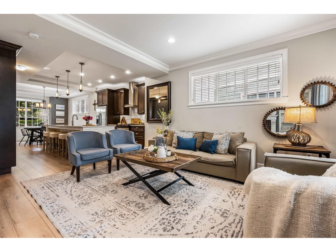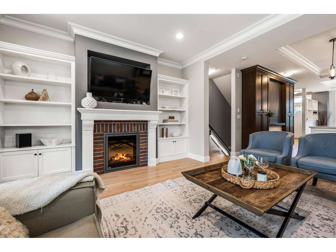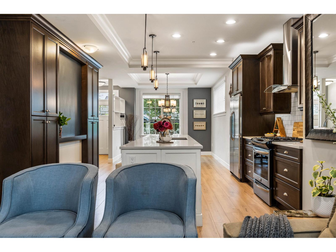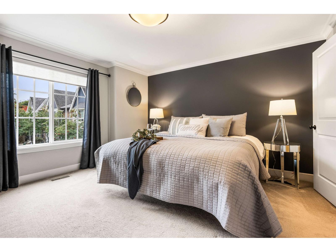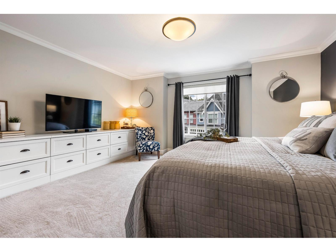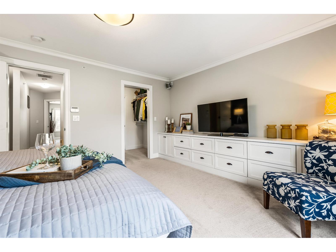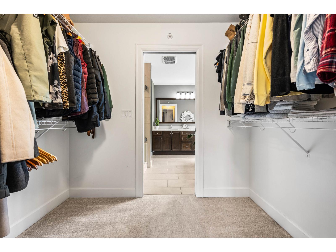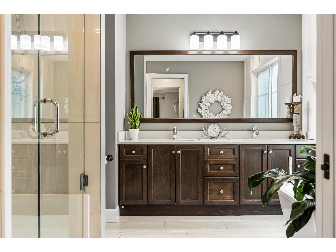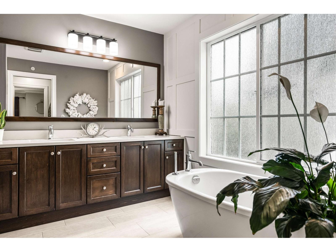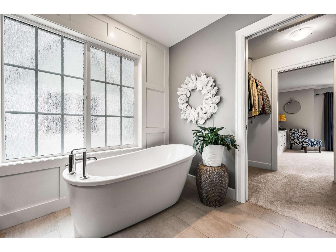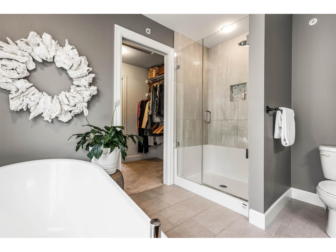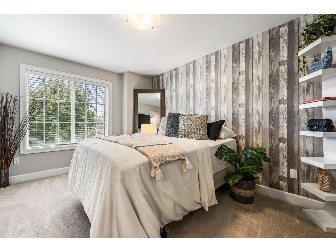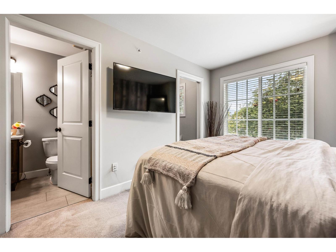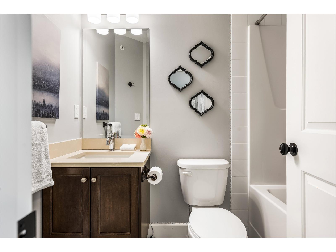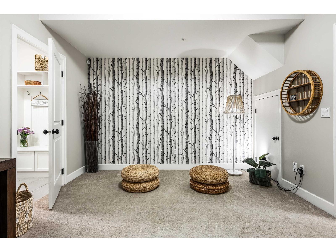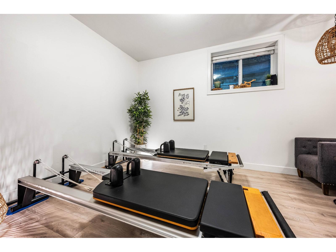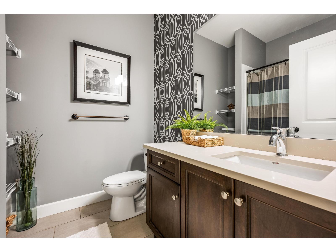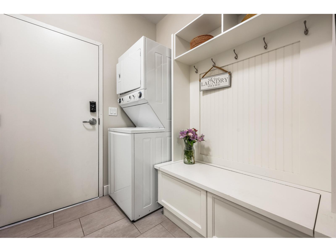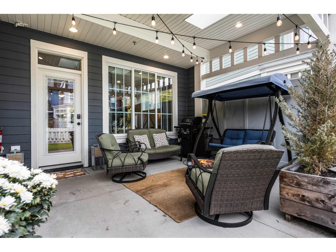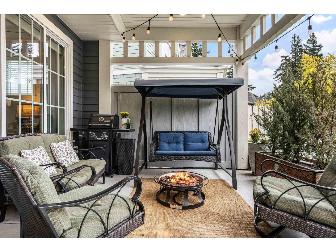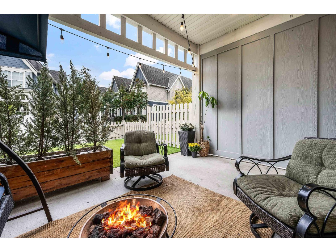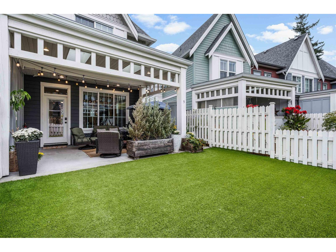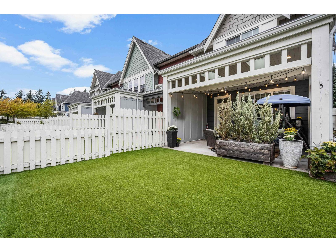5 45526 Tamihi Way, Garrison Crossing Chilliwack, British Columbia V2R 0Y2
$824,900
ORIGINAL SHOWHOME in Brixton Station! This BRIGHT south-facing END UNIT is loaded with upgrades & style, in the heart of award-winning Garrison Crossing. Stunning open concept kitchen w/ quartz, added pantry, upgraded appliances & gas range. Living room features gas fireplace & custom built-ins. Step out to a HUGE COVERED PATIO w/ gas BBQ outlet, side storage & low-maintenance turf yard. A/C, Smart Home setup, plus a fully finished basement w/ 3rd bdrm, full bath, rec room & laundry. Upstairs: 2 large bdrms w/ private ensuites, incl. a master retreat fit for a QUEEN! Private undrgrd prking w/ 2 stalls. Steps to Garrison Village shops, Vedder River trails & UFV. Stylish, functional & MOVE-IN READY"”come live the Garrison lifestyle! * PREC - Personal Real Estate Corporation (id:62288)
Property Details
| MLS® Number | R3052723 |
| Property Type | Single Family |
| View Type | Mountain View |
Building
| Bathroom Total | 3 |
| Bedrooms Total | 3 |
| Amenities | Laundry - In Suite |
| Appliances | Washer, Dryer, Refrigerator, Stove, Dishwasher |
| Basement Development | Finished |
| Basement Type | Unknown (finished) |
| Constructed Date | 2015 |
| Construction Style Attachment | Attached |
| Cooling Type | Central Air Conditioning |
| Fireplace Present | Yes |
| Fireplace Total | 1 |
| Fixture | Drapes/window Coverings |
| Heating Fuel | Natural Gas |
| Heating Type | Forced Air |
| Stories Total | 3 |
| Size Interior | 2,102 Ft2 |
| Type | Row / Townhouse |
Land
| Acreage | No |
Rooms
| Level | Type | Length | Width | Dimensions |
|---|---|---|---|---|
| Above | Primary Bedroom | 15 ft ,2 in | 13 ft ,9 in | 15 ft ,2 in x 13 ft ,9 in |
| Above | Other | 8 ft ,6 in | 5 ft ,5 in | 8 ft ,6 in x 5 ft ,5 in |
| Above | Bedroom 2 | 9 ft ,8 in | 14 ft ,1 in | 9 ft ,8 in x 14 ft ,1 in |
| Above | Other | 5 ft ,3 in | 5 ft ,2 in | 5 ft ,3 in x 5 ft ,2 in |
| Basement | Bedroom 3 | 14 ft ,5 in | 10 ft ,5 in | 14 ft ,5 in x 10 ft ,5 in |
| Basement | Recreational, Games Room | 16 ft ,5 in | 11 ft ,6 in | 16 ft ,5 in x 11 ft ,6 in |
| Basement | Laundry Room | 6 ft ,5 in | 6 ft ,8 in | 6 ft ,5 in x 6 ft ,8 in |
| Basement | Storage | 7 ft ,6 in | 6 ft ,8 in | 7 ft ,6 in x 6 ft ,8 in |
| Main Level | Foyer | 4 ft | 10 ft ,9 in | 4 ft x 10 ft ,9 in |
| Main Level | Dining Room | 11 ft ,1 in | 11 ft ,1 in | 11 ft ,1 in x 11 ft ,1 in |
| Main Level | Kitchen | 13 ft ,4 in | 15 ft ,1 in | 13 ft ,4 in x 15 ft ,1 in |
| Main Level | Living Room | 15 ft ,2 in | 12 ft ,7 in | 15 ft ,2 in x 12 ft ,7 in |
https://www.realtor.ca/real-estate/28918659/5-45526-tamihi-way-garrison-crossing-chilliwack
Contact Us
Contact us for more information

Sarah Toop
PREC - Sarah Toop Real Estate Group
(604) 846-7356
www.sarahtoop.com/
101-7388 Vedder Rd
Chilliwack, British Columbia V1X 7X6
(604) 705-3339

