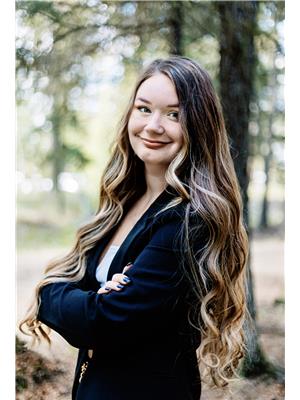4975 Plateau Road 108 Mile Ranch, British Columbia V0K 2Z0
$589,900
Your storybook hobby Farm in the heart of the 108 awaits. Nestled on nearly 3 acres fully fenced with easy access to the greenbelt. This property is truly a hidden gem just minutes from town. It's already set up for your four-legged companions with plenty of outbuildings and even a chicken coop. The house is bright with many updates. One of the home’s most enchanting features is the sunroom, warm and full of light, it’s the perfect spot to cozy up with a good book and a cup of tea. The main portion of the house offers 4 spacious bedrooms and 3 full bathrooms, thoughtfully laid out for comfortable living. Need even more room? The 2 bedroom in-law suite offers a perfect setup for extended family, guests, or rental income. Don't wait this little farm is just waiting to welcome you home. (id:62288)
Property Details
| MLS® Number | R3015564 |
| Property Type | Single Family |
| Storage Type | Storage |
| View Type | View |
Building
| Bathroom Total | 4 |
| Bedrooms Total | 6 |
| Amenities | Fireplace(s) |
| Appliances | Washer/dryer Combo, Dishwasher, Refrigerator, Stove |
| Basement Development | Finished |
| Basement Type | Full (finished) |
| Constructed Date | 1973 |
| Construction Style Attachment | Detached |
| Fireplace Present | Yes |
| Fireplace Total | 3 |
| Foundation Type | Concrete Perimeter |
| Heating Fuel | Natural Gas, Pellet |
| Heating Type | Heat Pump |
| Roof Material | Asphalt Shingle |
| Roof Style | Conventional |
| Stories Total | 3 |
| Size Interior | 3,219 Ft2 |
| Type | House |
| Utility Water | Municipal Water |
Parking
| Garage | 2 |
Land
| Acreage | Yes |
| Size Irregular | 2.89 |
| Size Total | 2.89 Ac |
| Size Total Text | 2.89 Ac |
Rooms
| Level | Type | Length | Width | Dimensions |
|---|---|---|---|---|
| Above | Primary Bedroom | 19 ft | 17 ft | 19 ft x 17 ft |
| Above | Bedroom 3 | 10 ft | 12 ft | 10 ft x 12 ft |
| Above | Bedroom 4 | 11 ft | 15 ft | 11 ft x 15 ft |
| Basement | Living Room | 13 ft ,1 in | 20 ft | 13 ft ,1 in x 20 ft |
| Basement | Kitchen | 9 ft | 9 ft | 9 ft x 9 ft |
| Basement | Bedroom 5 | 8 ft ,1 in | 12 ft | 8 ft ,1 in x 12 ft |
| Basement | Bedroom 6 | 7 ft ,1 in | 9 ft | 7 ft ,1 in x 9 ft |
| Basement | Utility Room | 10 ft | 9 ft | 10 ft x 9 ft |
| Main Level | Laundry Room | 4 ft | 6 ft | 4 ft x 6 ft |
| Main Level | Bedroom 2 | 10 ft | 12 ft | 10 ft x 12 ft |
| Main Level | Kitchen | 10 ft ,1 in | 8 ft | 10 ft ,1 in x 8 ft |
| Main Level | Dining Room | 10 ft | 8 ft | 10 ft x 8 ft |
| Main Level | Living Room | 21 ft | 15 ft | 21 ft x 15 ft |
| Main Level | Solarium | 14 ft ,1 in | 9 ft | 14 ft ,1 in x 9 ft |
https://www.realtor.ca/real-estate/28469584/4975-plateau-road-108-mile-ranch
Contact Us
Contact us for more information

Petra Gentry
Po Box 128 811 Alder Ave
100 Mile House, British Columbia V0K 2E0
(250) 395-3422
(250) 395-3420
www.remax100.ca/










































