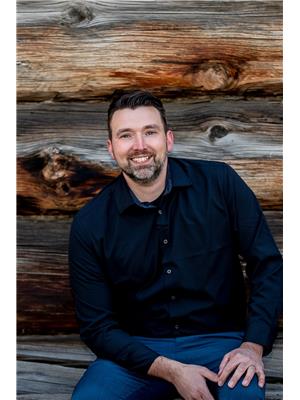4927 Gloinnzun Crescent 108 Mile Ranch, British Columbia V0K 2Z0
$590,000
This well maintained home features recent updates, new flooring, a high efficiency furnace, and a new woodstove so you can move in and enjoy. The main level offers an inviting layout with a formal living and dining room, a cozy family room with gas fireplace, and a functional kitchen and a screened-in deck perfect for enjoying the Cariboo summers. Upstairs, you'll find three generous bedrooms, including a primary suite with a walk in closet. The basement features a spacious entryway, large laundry room, fourth bedroom. Outside, the fully fenced yard includes a detached garage with loft and a raised garden area perfect for those who enjoy hobby space. A wonderful home in a great location with room for the whole family! (id:62288)
Property Details
| MLS® Number | R3028505 |
| Property Type | Single Family |
Building
| Bathroom Total | 3 |
| Bedrooms Total | 4 |
| Appliances | Washer, Dryer, Refrigerator, Stove, Dishwasher |
| Basement Development | Finished |
| Basement Type | N/a (finished) |
| Constructed Date | 1981 |
| Construction Style Attachment | Detached |
| Exterior Finish | Wood |
| Fireplace Present | Yes |
| Fireplace Total | 1 |
| Foundation Type | Concrete Perimeter |
| Heating Fuel | Wood |
| Heating Type | Baseboard Heaters, Forced Air |
| Roof Material | Metal |
| Roof Style | Conventional |
| Stories Total | 3 |
| Size Interior | 2,735 Ft2 |
| Type | House |
| Utility Water | Municipal Water |
Parking
| Detached Garage | |
| Open | |
| R V |
Land
| Acreage | No |
| Size Irregular | 0.9 |
| Size Total | 0.9 Ac |
| Size Total Text | 0.9 Ac |
Rooms
| Level | Type | Length | Width | Dimensions |
|---|---|---|---|---|
| Above | Primary Bedroom | 13 ft ,4 in | 13 ft | 13 ft ,4 in x 13 ft |
| Above | Bedroom 2 | 11 ft | 13 ft | 11 ft x 13 ft |
| Above | Bedroom 3 | 11 ft | 13 ft | 11 ft x 13 ft |
| Lower Level | Foyer | 8 ft ,1 in | 12 ft | 8 ft ,1 in x 12 ft |
| Lower Level | Bedroom 4 | 8 ft ,1 in | 12 ft ,2 in | 8 ft ,1 in x 12 ft ,2 in |
| Lower Level | Laundry Room | 14 ft | 12 ft | 14 ft x 12 ft |
| Lower Level | Recreational, Games Room | 14 ft | 12 ft | 14 ft x 12 ft |
| Main Level | Family Room | 13 ft ,1 in | 13 ft | 13 ft ,1 in x 13 ft |
| Main Level | Dining Room | 10 ft ,5 in | 10 ft ,2 in | 10 ft ,5 in x 10 ft ,2 in |
| Main Level | Kitchen | 9 ft ,7 in | 13 ft ,1 in | 9 ft ,7 in x 13 ft ,1 in |
| Main Level | Eating Area | 8 ft ,2 in | 9 ft | 8 ft ,2 in x 9 ft |
| Main Level | Living Room | 13 ft ,4 in | 13 ft ,4 in | 13 ft ,4 in x 13 ft ,4 in |
https://www.realtor.ca/real-estate/28625516/4927-gloinnzun-crescent-108-mile-ranch
Contact Us
Contact us for more information

Jason Ferguson
CARIBOO REAL ESTATE GROUP
96 Cariboo Hwy 97, Po Box. 55 100 Mile House
100 Mile House, British Columbia V0K 2Z0
(250) 395-3424

Sean Dirkson
CARIBOO REAL ESTATE GROUP
96 Cariboo Hwy 97, Po Box. 55 100 Mile House
100 Mile House, British Columbia V0K 2Z0
(250) 395-3424

Adam Dirkson
PREC - CARIBOO REAL ESTATE GROUP
www.100milerealestate.com/
www.facebook.com/100milehouserealestate
96 Cariboo Hwy 97, Po Box. 55 100 Mile House
100 Mile House, British Columbia V0K 2Z0
(250) 395-3424
































