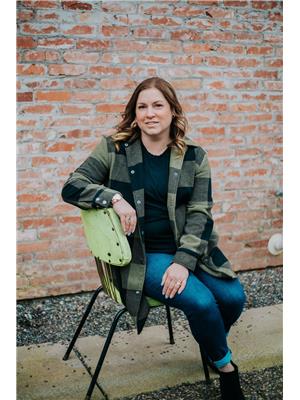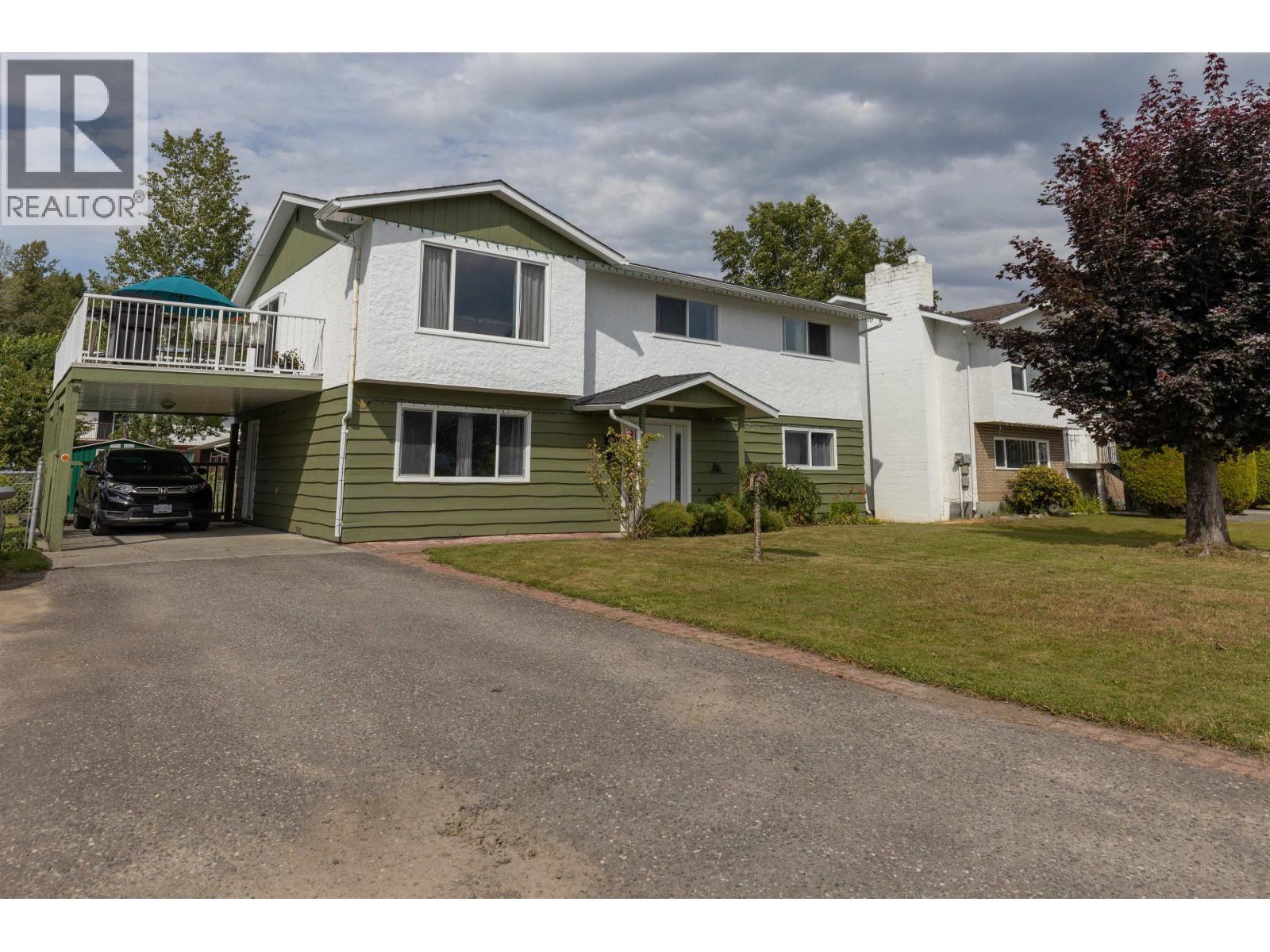4912 Labelle Avenue Terrace, British Columbia V8G 4M8
$584,900
* PREC - Personal Real Estate Corporation. Located in the heart of the Horseshoe, this 5 bdrm 2 bath home is conveniently located walking distance to the elementary, junior high school& secondary schools. Down the street you will find the Howe Creek trails. The main floor features 3 bedrooms including a good size primary room. The living room is south facing, the updated kitchen features refaced cabinets & quartz countertops. You will love the lg deck with north & south views. Below you will find 2 more good size bedrooms, a family room, 3 pc bathroom w/ a brand new custom tiled shower & laundry rm. The fully fenced yard features a greenhouse, beautiful thriving vegetable garden, multiple fruit trees & berry bushes. (id:62288)
Property Details
| MLS® Number | R3035112 |
| Property Type | Single Family |
| Neigbourhood | Horseshoe |
Building
| Bathroom Total | 2 |
| Bedrooms Total | 5 |
| Architectural Style | Basement Entry |
| Basement Development | Finished |
| Basement Type | N/a (finished) |
| Constructed Date | 1976 |
| Construction Style Attachment | Detached |
| Fireplace Present | Yes |
| Fireplace Total | 1 |
| Foundation Type | Concrete Slab |
| Heating Fuel | Natural Gas |
| Heating Type | Forced Air |
| Roof Material | Asphalt Shingle |
| Roof Style | Conventional |
| Stories Total | 2 |
| Size Interior | 2,152 Ft2 |
| Type | House |
| Utility Water | Municipal Water |
Parking
| Carport |
Land
| Acreage | No |
| Size Irregular | 8680 |
| Size Total | 8680 Sqft |
| Size Total Text | 8680 Sqft |
Rooms
| Level | Type | Length | Width | Dimensions |
|---|---|---|---|---|
| Lower Level | Recreational, Games Room | 13 ft ,8 in | 14 ft ,5 in | 13 ft ,8 in x 14 ft ,5 in |
| Lower Level | Bedroom 4 | 11 ft ,3 in | 12 ft ,6 in | 11 ft ,3 in x 12 ft ,6 in |
| Lower Level | Foyer | 8 ft ,1 in | 6 ft ,7 in | 8 ft ,1 in x 6 ft ,7 in |
| Lower Level | Bedroom 5 | 17 ft ,1 in | 12 ft ,5 in | 17 ft ,1 in x 12 ft ,5 in |
| Lower Level | Laundry Room | 6 ft ,1 in | 3 ft ,4 in | 6 ft ,1 in x 3 ft ,4 in |
| Main Level | Living Room | 16 ft ,5 in | 12 ft ,5 in | 16 ft ,5 in x 12 ft ,5 in |
| Main Level | Dining Room | 9 ft ,2 in | 8 ft ,8 in | 9 ft ,2 in x 8 ft ,8 in |
| Main Level | Kitchen | 13 ft ,3 in | 8 ft ,5 in | 13 ft ,3 in x 8 ft ,5 in |
| Main Level | Primary Bedroom | 11 ft ,2 in | 10 ft ,8 in | 11 ft ,2 in x 10 ft ,8 in |
| Main Level | Bedroom 2 | 12 ft ,1 in | 8 ft ,1 in | 12 ft ,1 in x 8 ft ,1 in |
| Main Level | Bedroom 3 | 10 ft | 9 ft ,4 in | 10 ft x 9 ft ,4 in |
https://www.realtor.ca/real-estate/28707467/4912-labelle-avenue-terrace
Contact Us
Contact us for more information

Dawn Monsen
Personal Real Estate Corporation
4650 Lakelse Ave
Terrace, British Columbia V8G 1R2
(250) 638-1400
(866) 951-7223
(250) 638-1422
remax-terrace.bc.ca





























