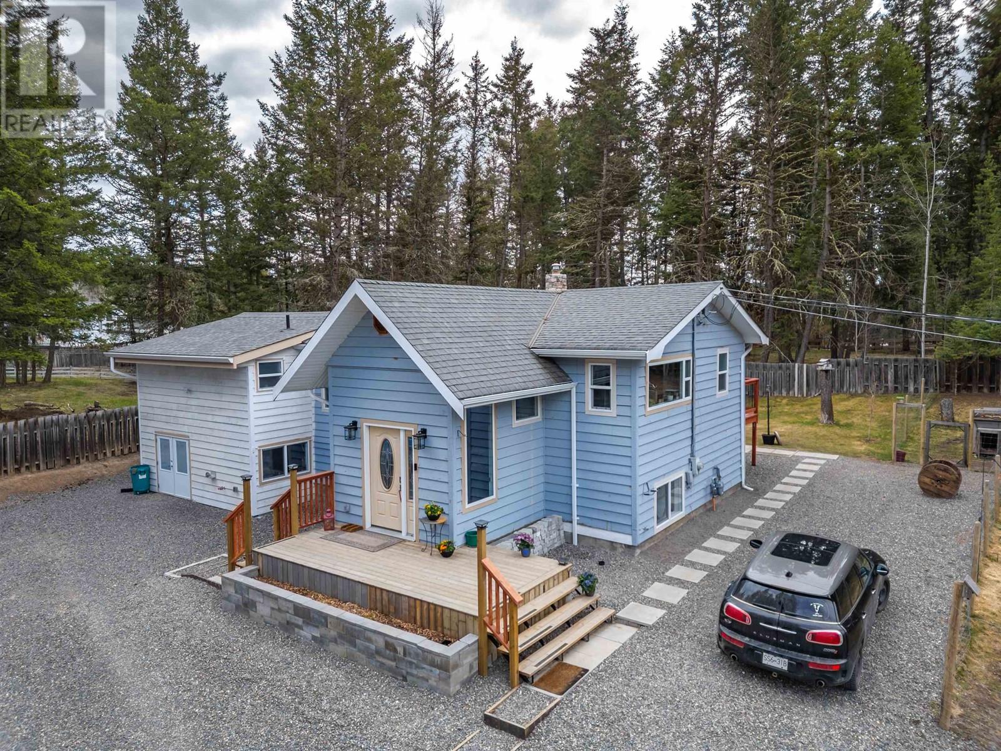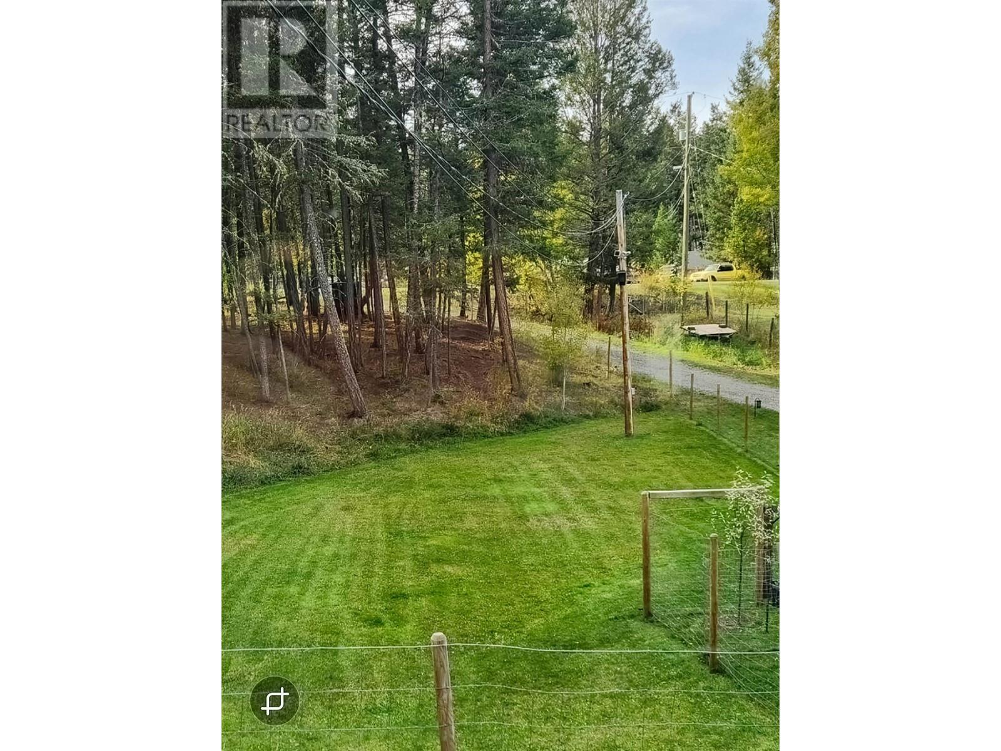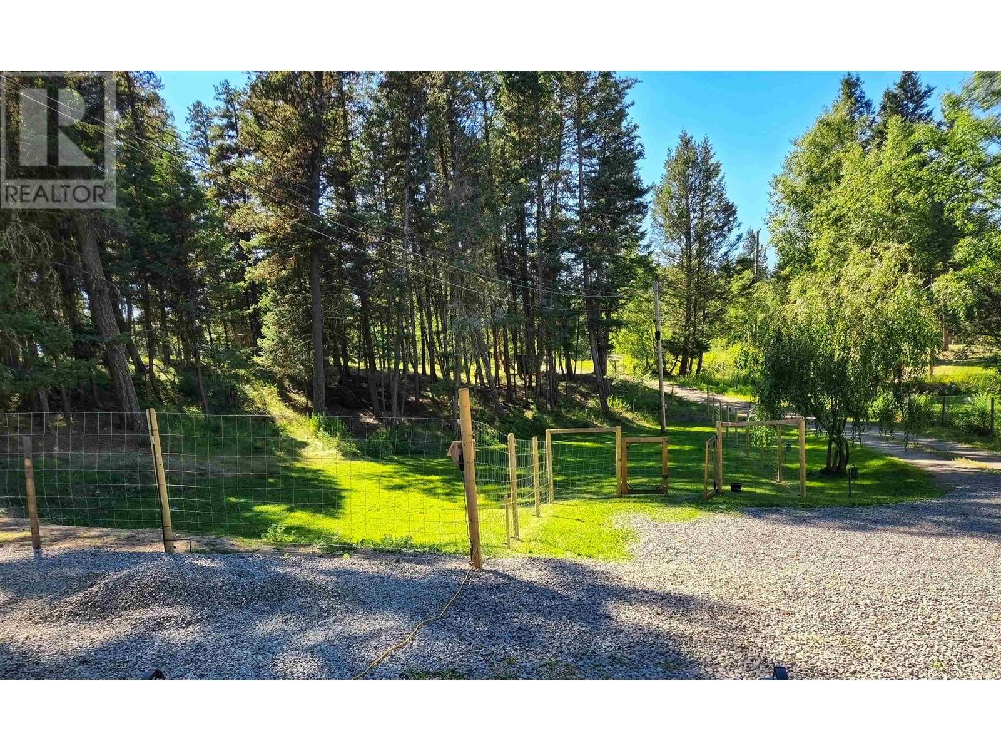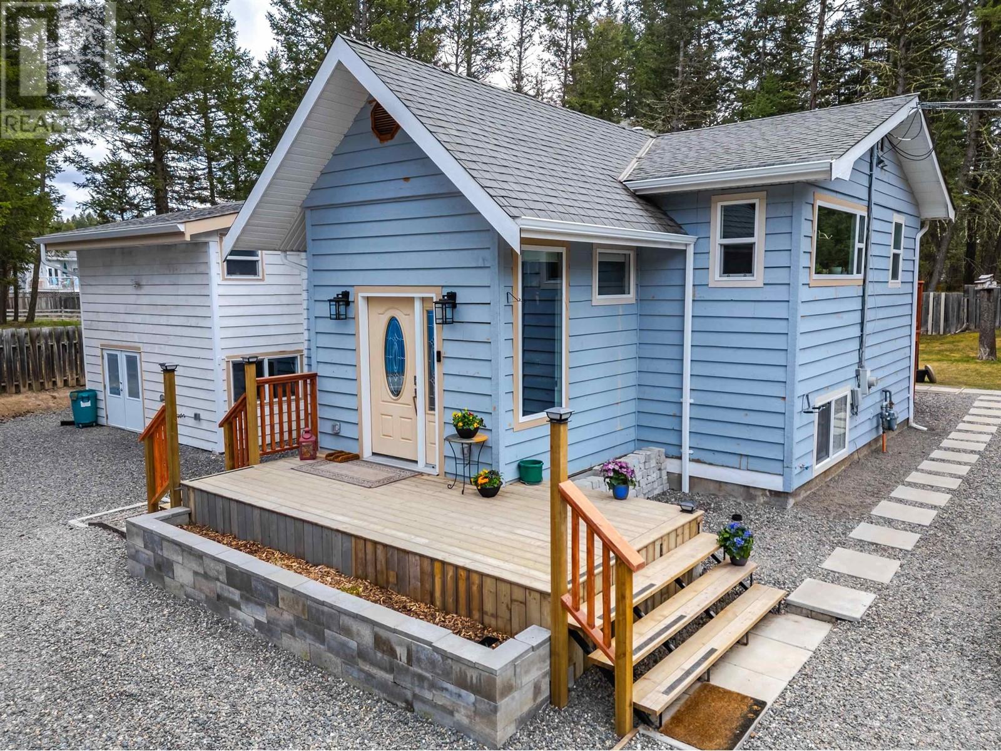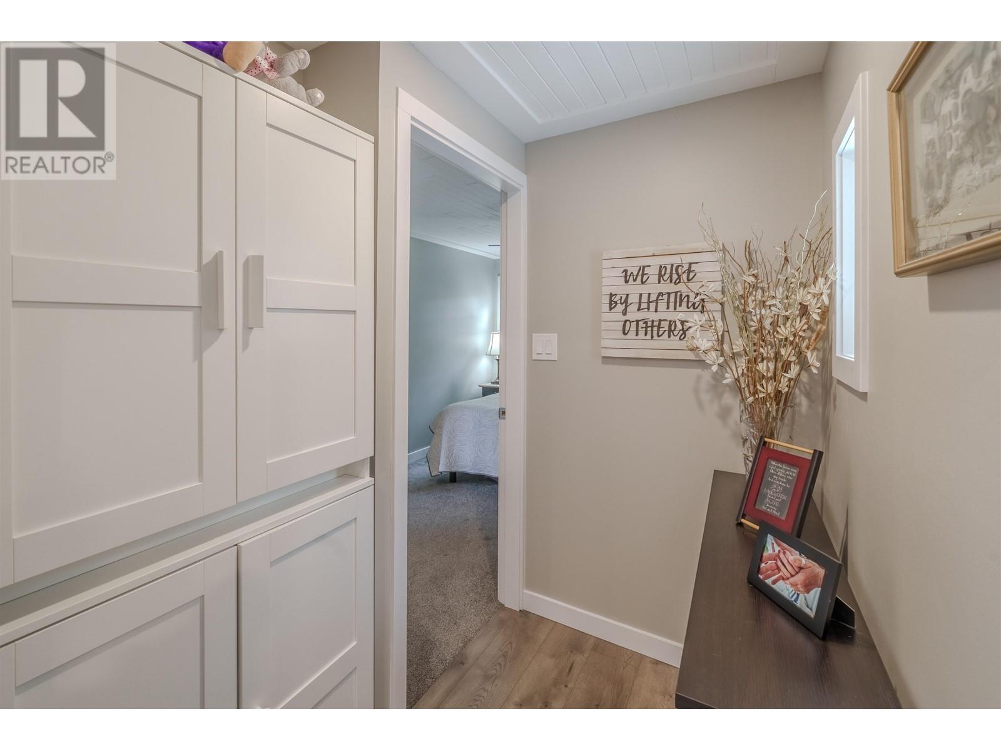4911 Peasim Court 108 Mile Ranch, British Columbia V0K 2Z0
$599,900
* PREC - Personal Real Estate Corporation. Fully updated and ready for new owners! Located on a quiet cul-de-sac in the 108 Mile Ranch subdivision, this 3 bedroom, 3 bathroom home is sure to impress. Featuring a beautifully updated kitchen/living/dining area with stone countertops, gas range, barn door into the pantry/laundry area - Gas fireplace framed in stone. Hot water on demand and an RO filter already run to the pot filler and fridge! There is a large primary suite on the main floor with walk in closet and beautiful walk in shower. The basement has 2 more bedrooms and a full bathroom - as well as access to a 14' x 27' storage area (roughly 6' ceiling). Large area fenced off for the dogs, large deck - with natural gas BBQ hookup, and power is run to the outbuilding! (id:62288)
Property Details
| MLS® Number | R2994477 |
| Property Type | Single Family |
| Storage Type | Storage |
Building
| Bathroom Total | 3 |
| Bedrooms Total | 3 |
| Architectural Style | Split Level Entry |
| Basement Development | Finished |
| Basement Type | Full (finished) |
| Constructed Date | 1975 |
| Construction Style Attachment | Detached |
| Exterior Finish | Wood |
| Fireplace Present | Yes |
| Fireplace Total | 1 |
| Foundation Type | Concrete Perimeter |
| Heating Fuel | Natural Gas |
| Heating Type | Forced Air |
| Roof Material | Asphalt Shingle |
| Roof Style | Conventional |
| Stories Total | 2 |
| Size Interior | 1,816 Ft2 |
| Type | House |
| Utility Water | Community Water System |
Parking
| Open |
Land
| Acreage | No |
| Size Irregular | 1 |
| Size Total | 1 Sqft |
| Size Total Text | 1 Sqft |
Rooms
| Level | Type | Length | Width | Dimensions |
|---|---|---|---|---|
| Basement | Utility Room | 10 ft | 12 ft ,9 in | 10 ft x 12 ft ,9 in |
| Basement | Bedroom 3 | 9 ft ,9 in | 11 ft ,7 in | 9 ft ,9 in x 11 ft ,7 in |
| Basement | Cold Room | 12 ft ,2 in | 4 ft ,2 in | 12 ft ,2 in x 4 ft ,2 in |
| Basement | Bedroom 4 | 10 ft | 9 ft ,1 in | 10 ft x 9 ft ,1 in |
| Lower Level | Foyer | 9 ft ,7 in | 9 ft ,4 in | 9 ft ,7 in x 9 ft ,4 in |
| Main Level | Kitchen | 15 ft | 12 ft | 15 ft x 12 ft |
| Main Level | Dining Room | 9 ft | 16 ft | 9 ft x 16 ft |
| Main Level | Living Room | 16 ft | 12 ft | 16 ft x 12 ft |
| Main Level | Laundry Room | 9 ft | 11 ft | 9 ft x 11 ft |
| Main Level | Other | 7 ft ,3 in | 5 ft ,8 in | 7 ft ,3 in x 5 ft ,8 in |
| Main Level | Bedroom 2 | 10 ft ,2 in | 13 ft ,3 in | 10 ft ,2 in x 13 ft ,3 in |
https://www.realtor.ca/real-estate/28219557/4911-peasim-court-108-mile-ranch
Contact Us
Contact us for more information

Adam Dirkson
PREC - CARIBOO REAL ESTATE GROUP
www.100milerealestate.com/
www.facebook.com/100milehouserealestate
96 Cariboo Hwy 97, Po Box. 55 100 Mile House
100 Mile House, British Columbia V0K 2Z0
(250) 395-3424
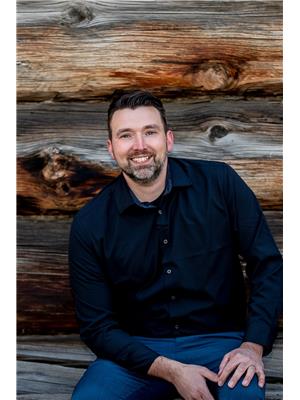
Jason Ferguson
CARIBOO REAL ESTATE GROUP
96 Cariboo Hwy 97, Po Box. 55 100 Mile House
100 Mile House, British Columbia V0K 2Z0
(250) 395-3424
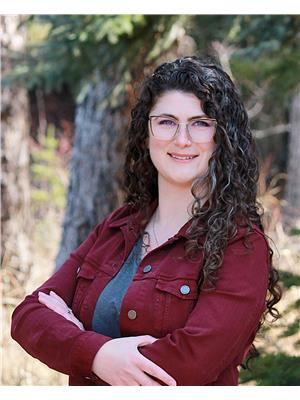
Clee Grahn
CARIBOO REAL ESTATE GROUP
www.100milerealestate.com/
www.facebook.com/100milehouserealestate
96 Cariboo Hwy 97, Po Box. 55 100 Mile House
100 Mile House, British Columbia V0K 2Z0
(250) 395-3424

