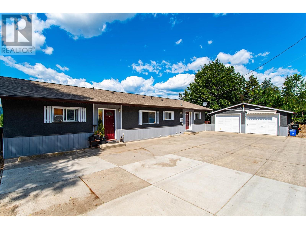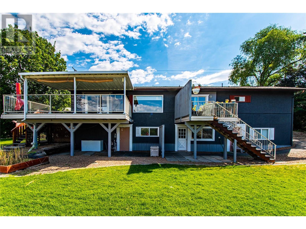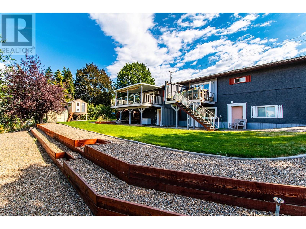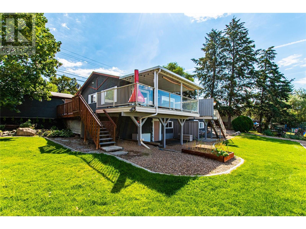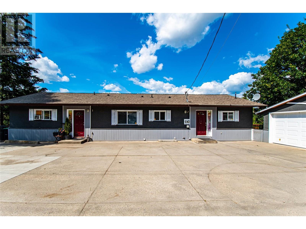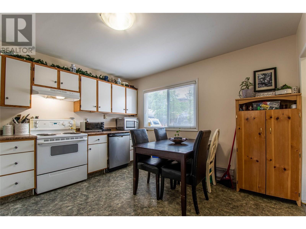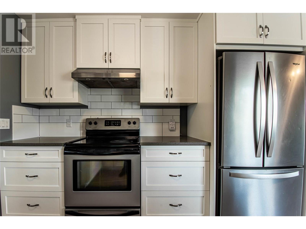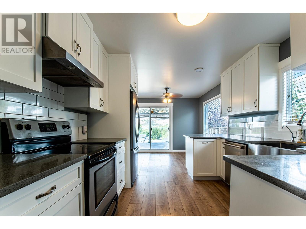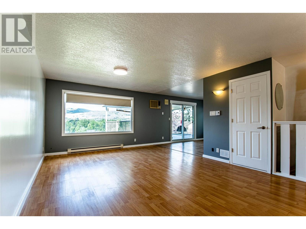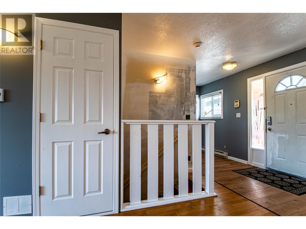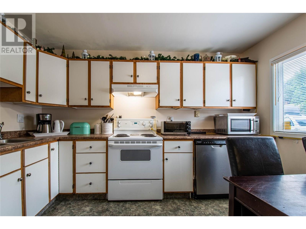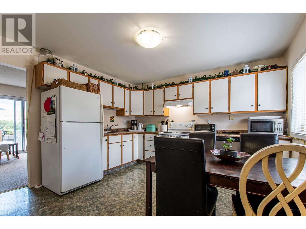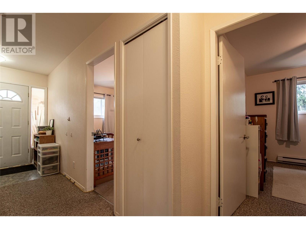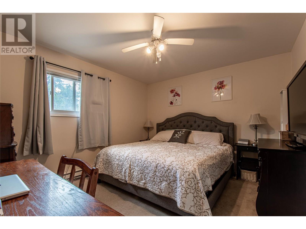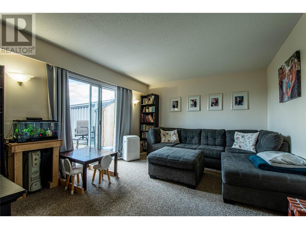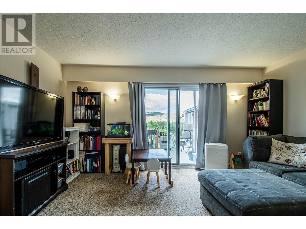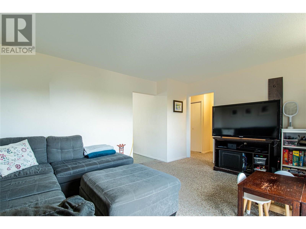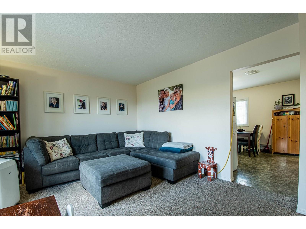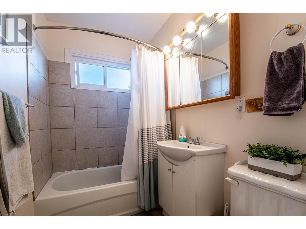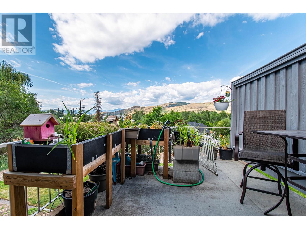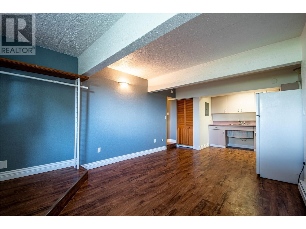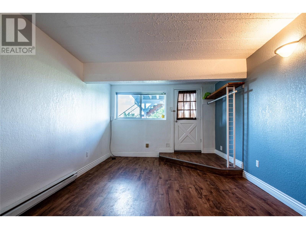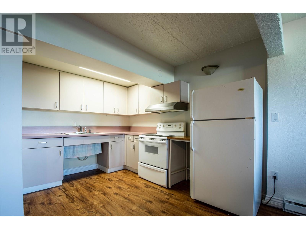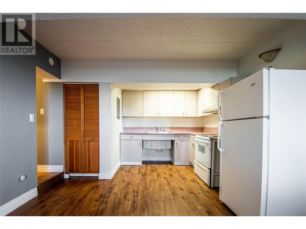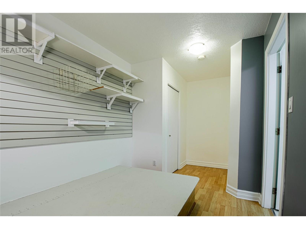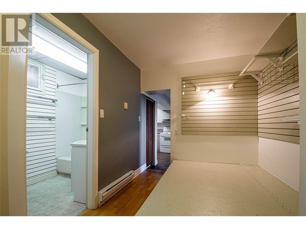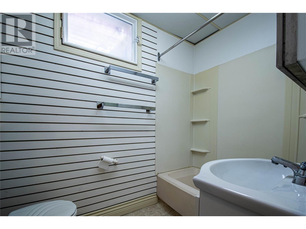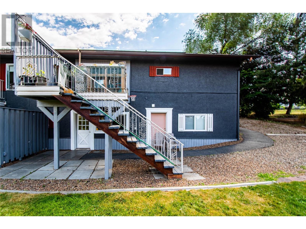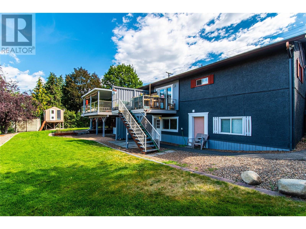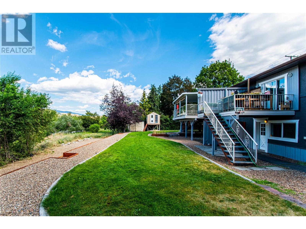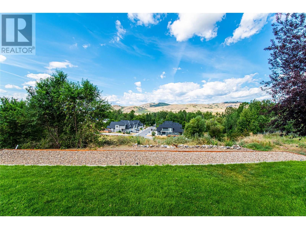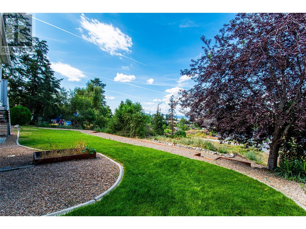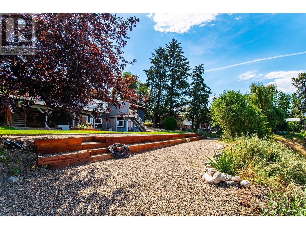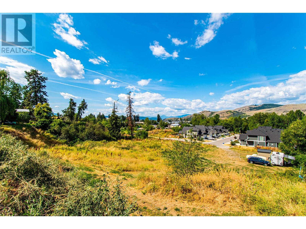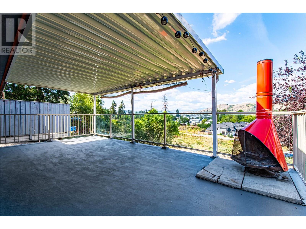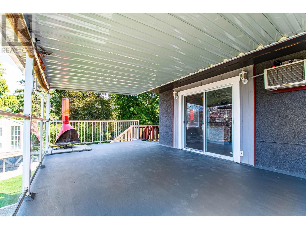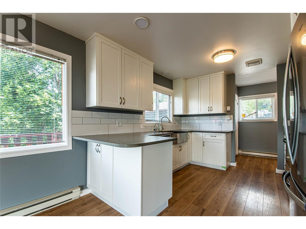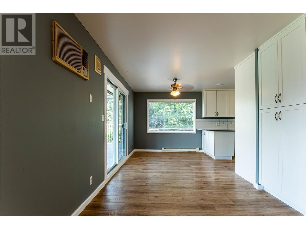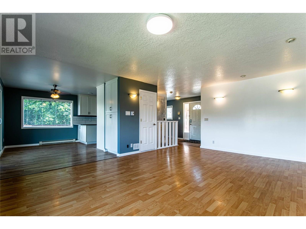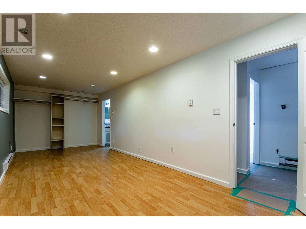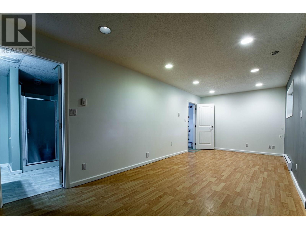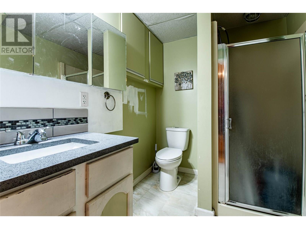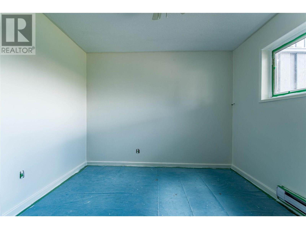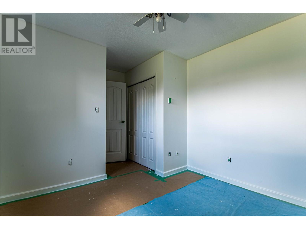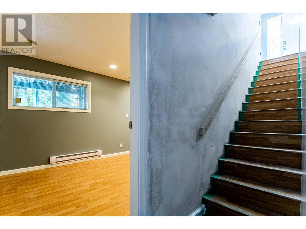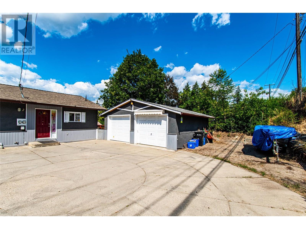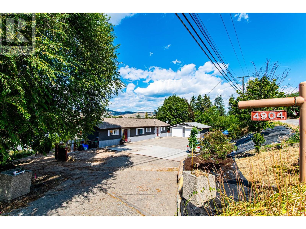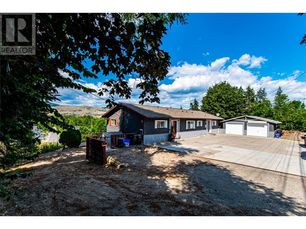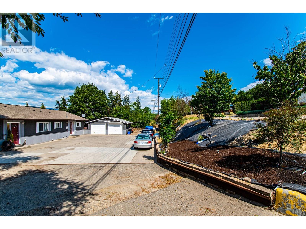4904 Pleasant Valley Road Vernon, British Columbia V1B 3L7
$964,900
Great revenue stream income producing property on over 1/3 of an acre at the city limits. Legal duplex with an additional suite and a detached garage with nice views and privacy. Good tenants in place on right side and lower level. Left side suite vacant and ready to be tenanted at approx. $2400 per month. Great separation of space between units and lots of privacy. Vacant duplex side has 2 bedrooms up/one down, Main duplex side has 2 bedroom down. All units have own laundry. Newer updates throughout including kitchen, paint, windows and roof. Lots of extra parking, low maintenance yard and detached double garage. Further future potential development with R5 zoning! (id:62288)
Property Details
| MLS® Number | 10331161 |
| Property Type | Single Family |
| Neigbourhood | City of Vernon |
| Amenities Near By | Schools, Shopping |
| Community Features | Family Oriented, Rural Setting |
| Features | Irregular Lot Size, Three Balconies |
| Parking Space Total | 12 |
| View Type | City View, Mountain View, Valley View, View (panoramic) |
Building
| Bathroom Total | 5 |
| Bedrooms Total | 6 |
| Appliances | Refrigerator, Dishwasher, Dryer, Range - Electric, Washer |
| Architectural Style | Ranch |
| Basement Type | Full |
| Constructed Date | 1968 |
| Construction Style Attachment | Semi-detached |
| Exterior Finish | Wood Siding |
| Fire Protection | Sprinkler System-fire, Security System, Smoke Detector Only |
| Flooring Type | Carpeted, Ceramic Tile, Laminate, Linoleum |
| Heating Fuel | Electric |
| Heating Type | Baseboard Heaters |
| Roof Material | Asphalt Shingle |
| Roof Style | Unknown |
| Stories Total | 2 |
| Size Interior | 3,172 Ft2 |
| Type | Duplex |
| Utility Water | Municipal Water |
Parking
| See Remarks | |
| Additional Parking | |
| Detached Garage | 2 |
Land
| Access Type | Easy Access |
| Acreage | No |
| Land Amenities | Schools, Shopping |
| Landscape Features | Landscaped, Underground Sprinkler |
| Sewer | Municipal Sewage System |
| Size Frontage | 121 Ft |
| Size Irregular | 0.33 |
| Size Total | 0.33 Ac|under 1 Acre |
| Size Total Text | 0.33 Ac|under 1 Acre |
| Zoning Type | Unknown |
Rooms
| Level | Type | Length | Width | Dimensions |
|---|---|---|---|---|
| Basement | Bedroom | 18'0'' x 13'0'' | ||
| Basement | 4pc Bathroom | 8'0'' x 10'0'' | ||
| Basement | Kitchen | 11'6'' x 25'0'' | ||
| Basement | Bedroom | 10'0'' x 11'0'' | ||
| Basement | 4pc Bathroom | 6'0'' x 10'0'' | ||
| Basement | Family Room | 10'0'' x 24'0'' | ||
| Basement | Foyer | 6'0'' x 7'0'' | ||
| Basement | 3pc Bathroom | 6'0'' x 10'0'' | ||
| Basement | Laundry Room | 4'0'' x 5'0'' | ||
| Basement | Bedroom | 10'0'' x 10'0'' | ||
| Basement | Primary Bedroom | 24'0'' x 10'0'' | ||
| Main Level | 4pc Bathroom | 6'0'' x 8'0'' | ||
| Main Level | Bedroom | 10'0'' x 10'0'' | ||
| Main Level | Bedroom | 10'0'' x 13'0'' | ||
| Main Level | Kitchen | 10'0'' x 9'6'' | ||
| Main Level | Foyer | 12'0'' x 5'0'' | ||
| Main Level | 4pc Bathroom | 6'0'' x 8'0'' | ||
| Main Level | Dining Room | 10'0'' x 13'6'' | ||
| Main Level | Living Room | 19'6'' x 16'0'' | ||
| Main Level | Kitchen | 10'0'' x 9'6'' |
https://www.realtor.ca/real-estate/27770093/4904-pleasant-valley-road-vernon-city-of-vernon
Contact Us
Contact us for more information

Timothy Jones
www.vernonhomes4sale.ca/
www.facebook.com/profile.php?id=100000871798360
www.linkedin.com/in/tim-jones-22018720/
3405 27 St
Vernon, British Columbia V1T 4W8
(250) 549-2103
(250) 549-2106
thebchomes.com/

