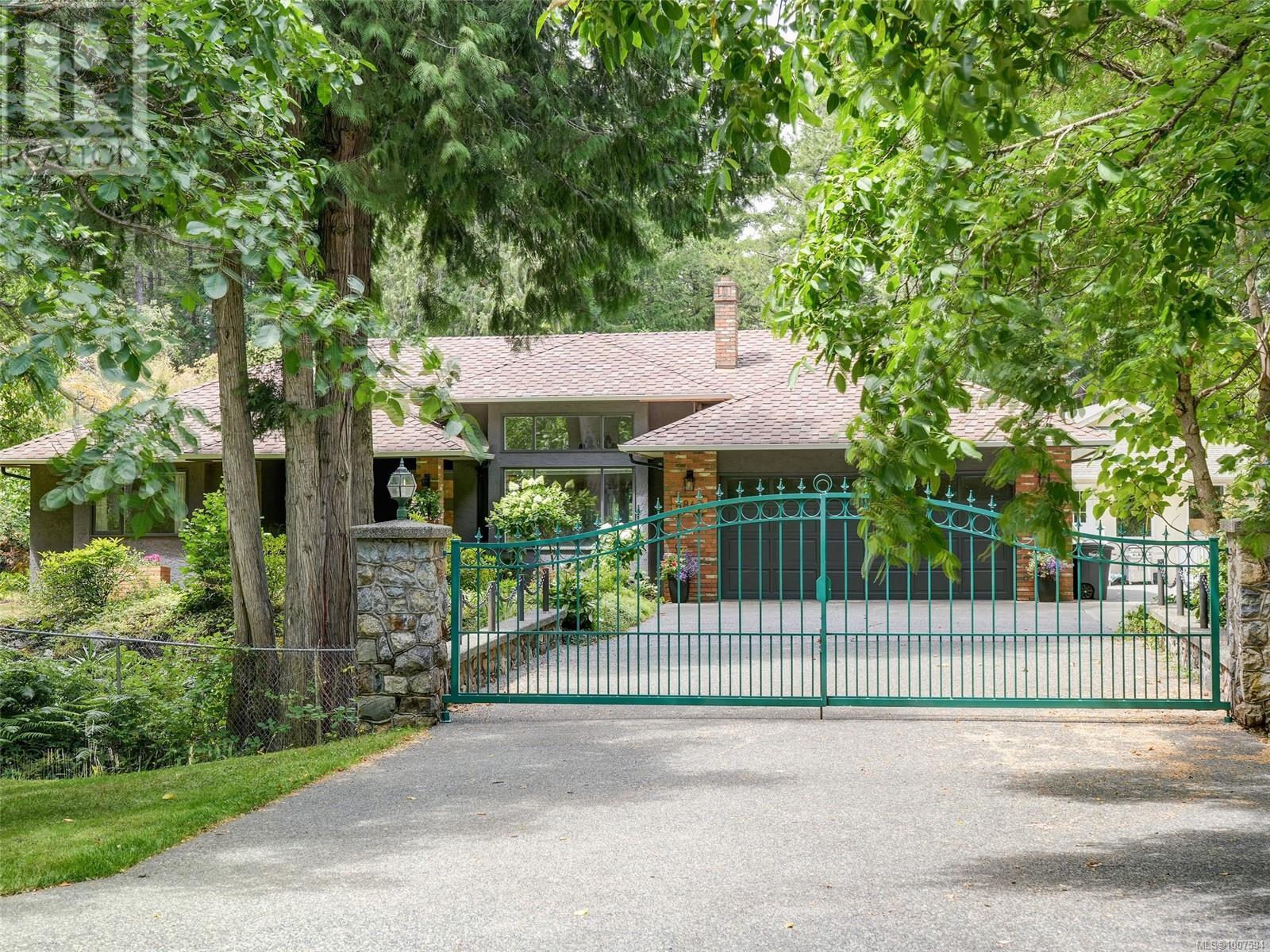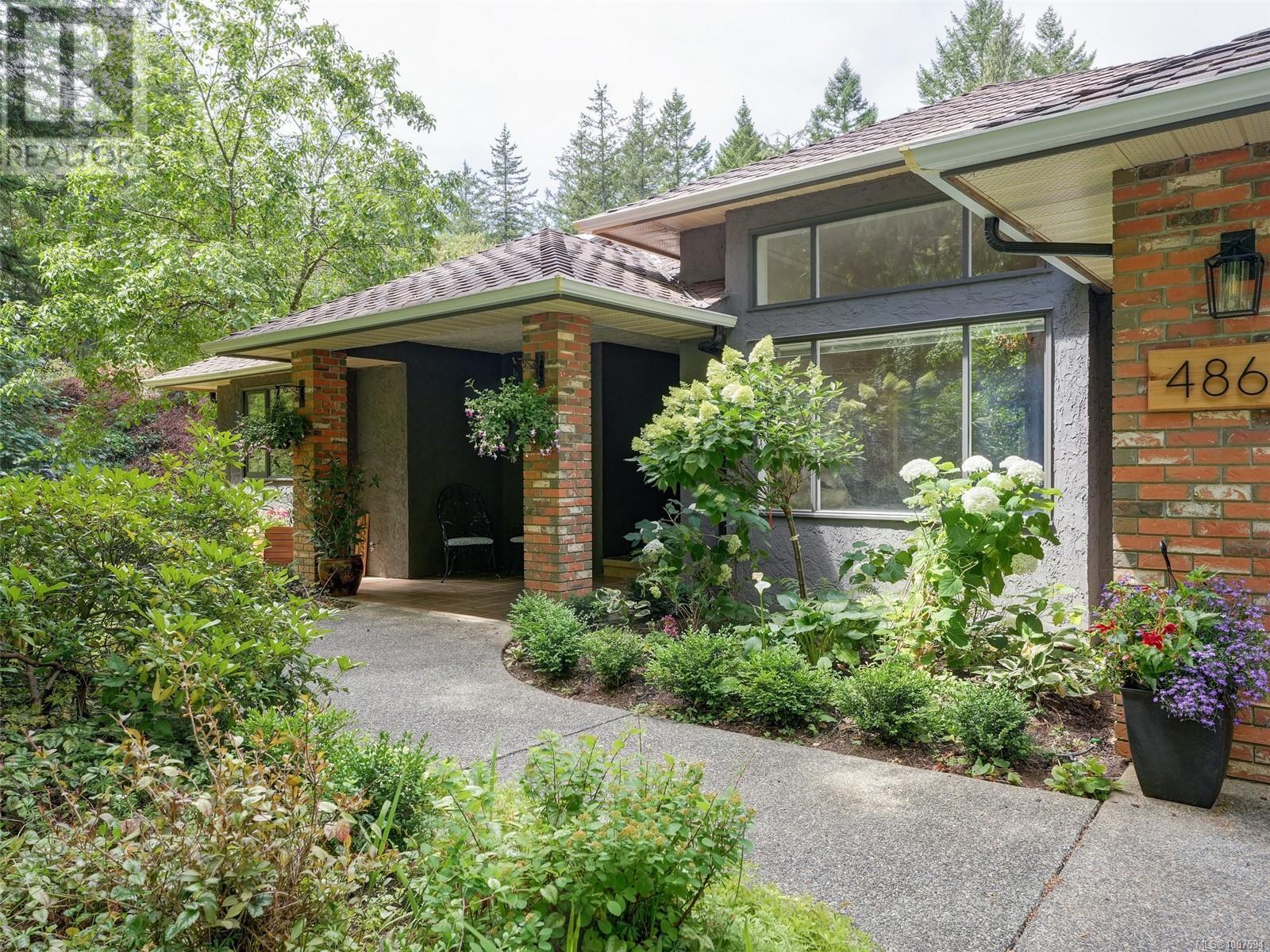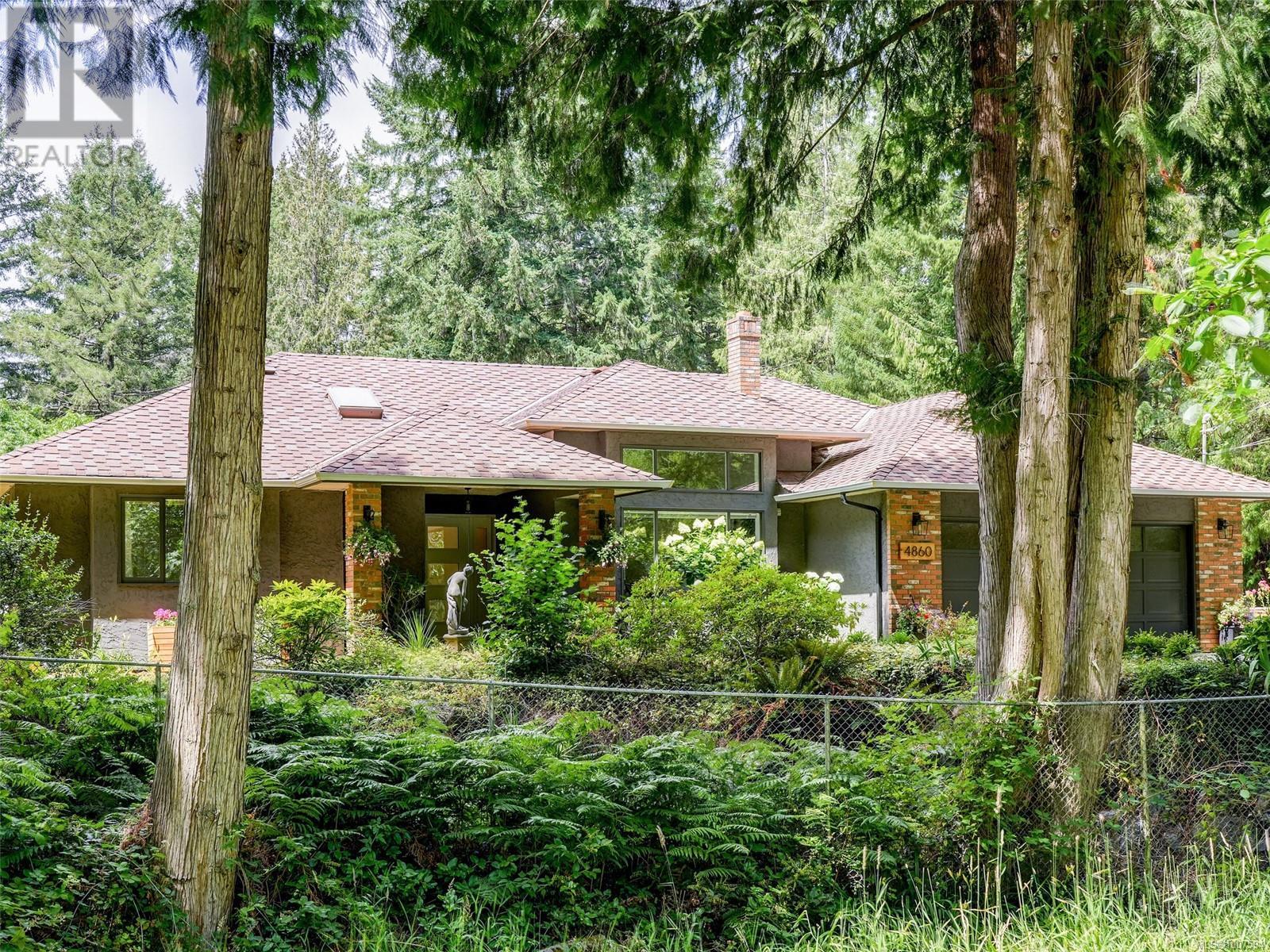4860 Excelsior Rd Saanich, British Columbia V9E 2E5
$2,495,000
Gated 10 acre country estate.One level rancher with 3 bedrooms and 2 bath rooms, one of which is an ensuite to the primary bedroom.Like to entertain ? Large dining room overlooking pastoral grounds sure to please.Outside patios in front and back of home for outside living and BBQS.Generous living and family rooms.Double garage .If you are a hobbiest or enjoy collecting or working on cars the two workshops in the outbuilding will suit you.Perfect set up with a 1048 Sq.ft.shop in lower floor and 1090 Sq.ft. shop on upper floor.Varied nut and fruit trees in garden.Prospect lake within walking distance.Drive 15 minutes to Victoria.Tired of the city hub bub want some peace and quiet? The country life awaits you...Call now to set up your showing and simplify your life! (id:62288)
Property Details
| MLS® Number | 1007594 |
| Property Type | Single Family |
| Neigbourhood | Prospect Lake |
| Parking Space Total | 6 |
| Plan | Vip30927 |
| Structure | Patio(s) |
Building
| Bathroom Total | 2 |
| Bedrooms Total | 3 |
| Constructed Date | 1990 |
| Cooling Type | None |
| Fireplace Present | Yes |
| Fireplace Total | 1 |
| Heating Type | Baseboard Heaters |
| Size Interior | 5,305 Ft2 |
| Total Finished Area | 2017 Sqft |
| Type | House |
Land
| Acreage | Yes |
| Size Irregular | 10.01 |
| Size Total | 10.01 Ac |
| Size Total Text | 10.01 Ac |
| Zoning Type | Residential |
Rooms
| Level | Type | Length | Width | Dimensions |
|---|---|---|---|---|
| Main Level | Ensuite | 4-Piece | ||
| Main Level | Patio | 16 ft | 14 ft | 16 ft x 14 ft |
| Main Level | Patio | 12 ft | 10 ft | 12 ft x 10 ft |
| Main Level | Laundry Room | 7 ft | 6 ft | 7 ft x 6 ft |
| Main Level | Family Room | 17 ft | 14 ft | 17 ft x 14 ft |
| Main Level | Eating Area | 11 ft | 7 ft | 11 ft x 7 ft |
| Main Level | Kitchen | 11 ft | 10 ft | 11 ft x 10 ft |
| Main Level | Dining Room | 19 ft | 13 ft | 19 ft x 13 ft |
| Main Level | Primary Bedroom | 15 ft | 12 ft | 15 ft x 12 ft |
| Main Level | Bedroom | 11 ft | 10 ft | 11 ft x 10 ft |
| Main Level | Bedroom | 13 ft | 9 ft | 13 ft x 9 ft |
| Main Level | Bathroom | 10 ft | 5 ft | 10 ft x 5 ft |
| Main Level | Entrance | 15 ft | 6 ft | 15 ft x 6 ft |
| Main Level | Living Room | 19 ft | 14 ft | 19 ft x 14 ft |
| Other | Storage | 13 ft | 8 ft | 13 ft x 8 ft |
| Other | Workshop | 39 ft | 25 ft | 39 ft x 25 ft |
| Other | Workshop | 39 ft | 26 ft | 39 ft x 26 ft |
https://www.realtor.ca/real-estate/28610515/4860-excelsior-rd-saanich-prospect-lake
Contact Us
Contact us for more information

Eamon Coll
Personal Real Estate Corporation
www.victoriahousecoll.com/
114-4480 West Saanich Rd
Victoria, British Columbia V8Z 3E9
(778) 297-3000



























