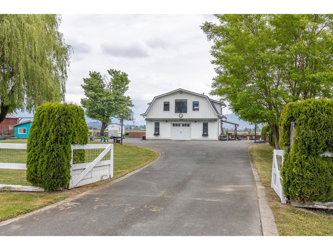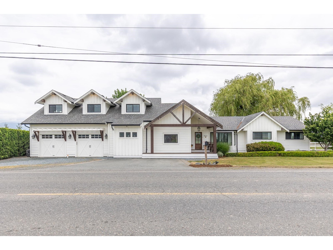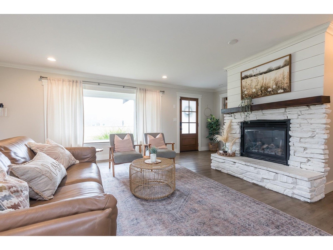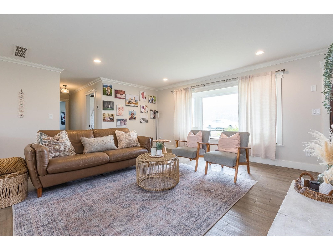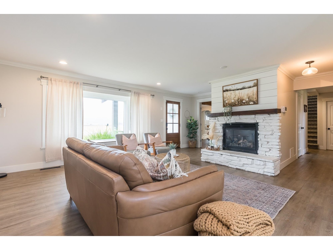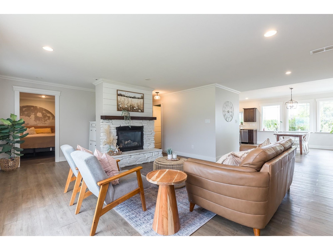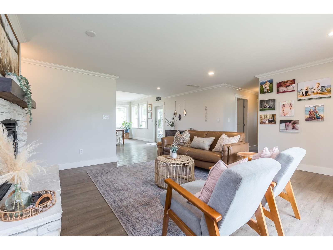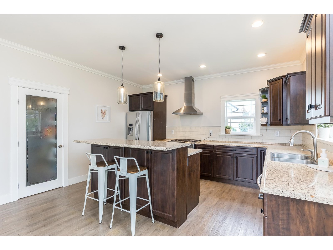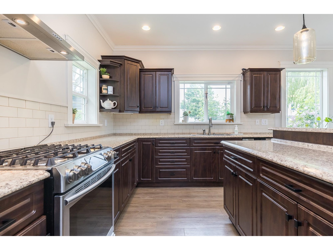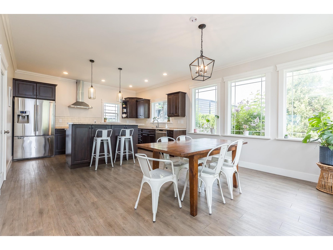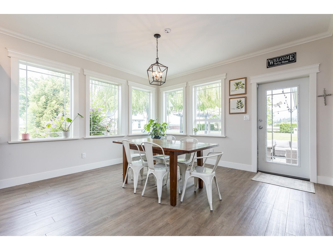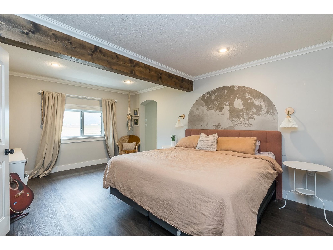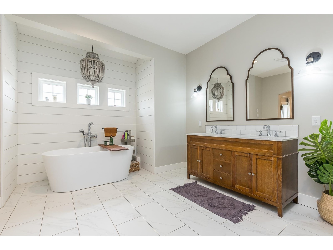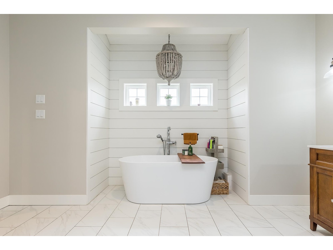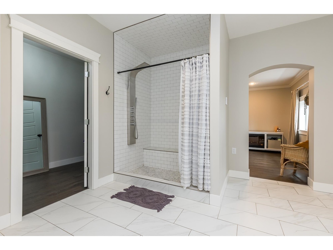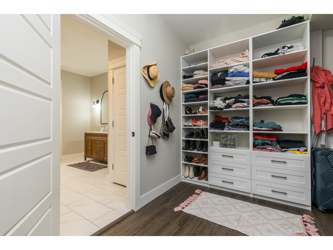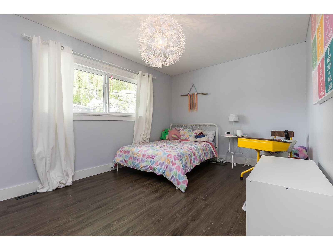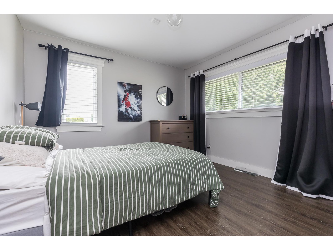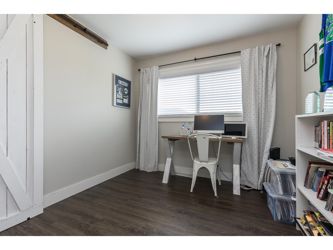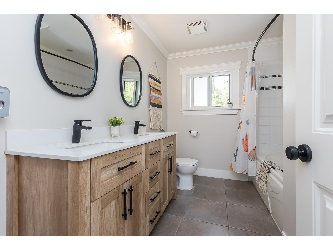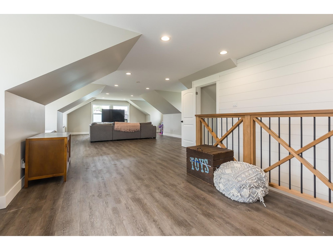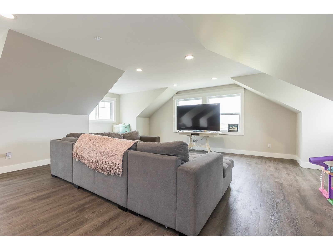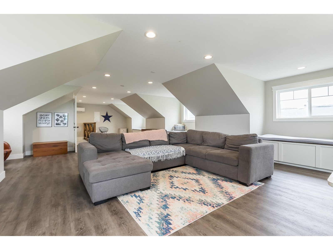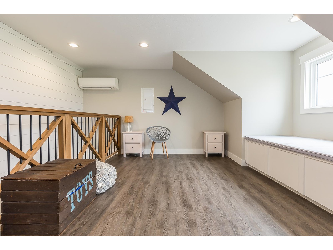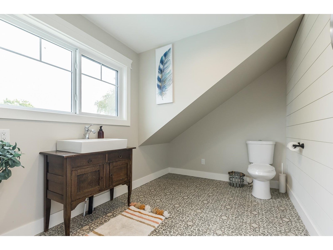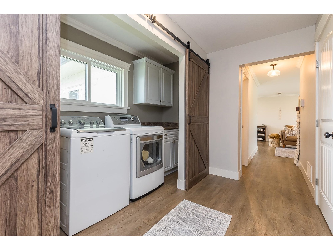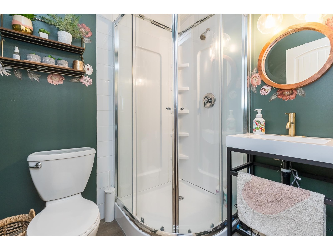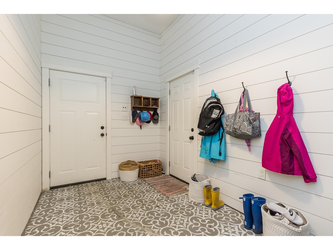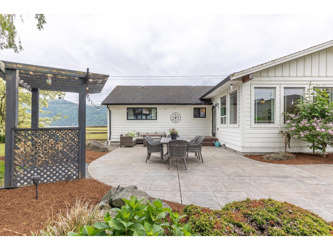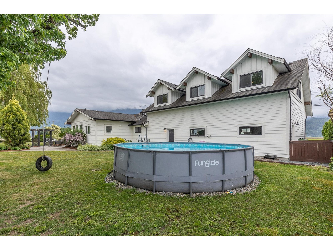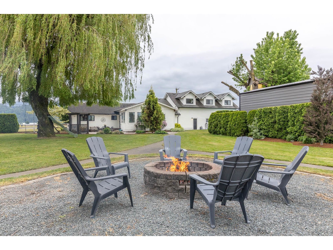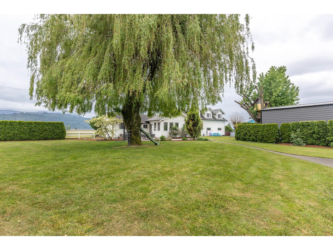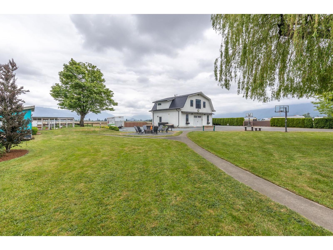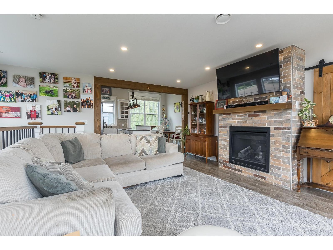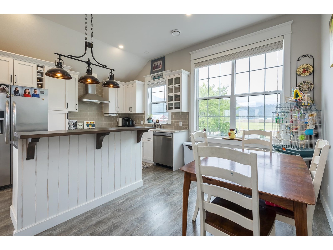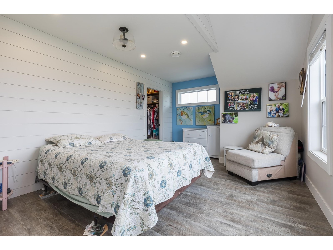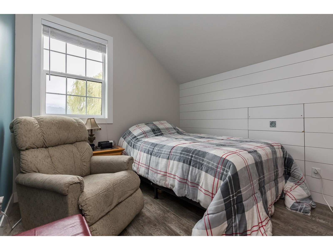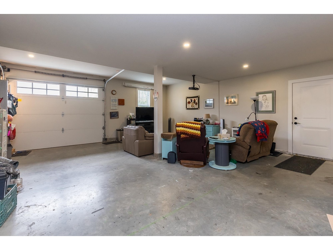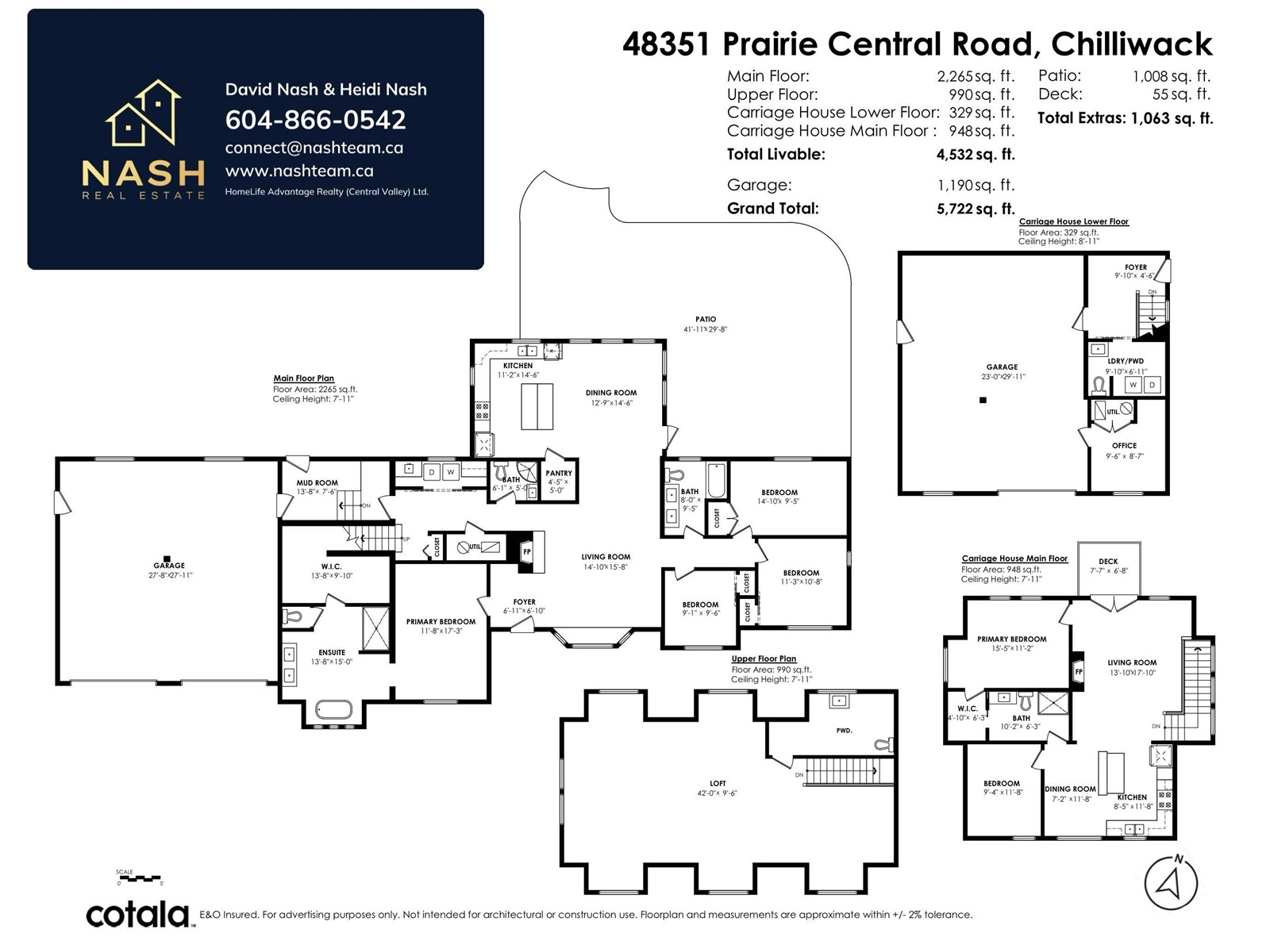48351 Prairie Central Road, East Chilliwack Chilliwack, British Columbia V2P 6H3
$1,899,000
Beautiful Rural Family Home with an additional Carriage House! Rare Multi-Generational Opportunity! This stunning, nearly 1-acre property in a prime central location features a beautifully renovated 3,100 sq ft modern farmhouse with 4 bedrooms, 4 bathrooms, and a spacious bonus room above the double garage. The luxurious primary suite is a retreat of its own, offering comfort and privacy. Also included is a 1,200 sq ft 2-bedroom, 2-bathroom Carriage Home "-complete with its own garage and RV parking"-perfect for extended family, guests, or rental income. A truly special property that offers space, style, and flexibility"-don't miss your chance to make it yours! (id:62288)
Property Details
| MLS® Number | R3002737 |
| Property Type | Single Family |
| Storage Type | Storage |
| Structure | Workshop |
| View Type | Mountain View |
Building
| Bathroom Total | 6 |
| Bedrooms Total | 6 |
| Amenities | Laundry - In Suite |
| Appliances | Washer, Dryer, Refrigerator, Stove, Dishwasher |
| Basement Type | Crawl Space |
| Constructed Date | 1953 |
| Construction Style Attachment | Detached |
| Cooling Type | Central Air Conditioning |
| Fireplace Present | Yes |
| Fireplace Total | 2 |
| Heating Fuel | Natural Gas |
| Heating Type | Forced Air |
| Stories Total | 2 |
| Size Interior | 4,532 Ft2 |
| Type | House |
Parking
| Garage | 2 |
| Garage | 1 |
| R V |
Land
| Acreage | No |
| Size Frontage | 203 Ft |
| Size Irregular | 39569.72 |
| Size Total | 39569.72 Sqft |
| Size Total Text | 39569.72 Sqft |
Rooms
| Level | Type | Length | Width | Dimensions |
|---|---|---|---|---|
| Above | Recreational, Games Room | 42 ft | 9 ft ,6 in | 42 ft x 9 ft ,6 in |
| Lower Level | Foyer | 9 ft ,8 in | 4 ft ,6 in | 9 ft ,8 in x 4 ft ,6 in |
| Lower Level | Laundry Room | 9 ft ,8 in | 6 ft ,1 in | 9 ft ,8 in x 6 ft ,1 in |
| Lower Level | Office | 9 ft ,5 in | 8 ft ,7 in | 9 ft ,5 in x 8 ft ,7 in |
| Main Level | Living Room | 14 ft ,8 in | 15 ft ,8 in | 14 ft ,8 in x 15 ft ,8 in |
| Main Level | Dining Room | 12 ft ,7 in | 14 ft ,6 in | 12 ft ,7 in x 14 ft ,6 in |
| Main Level | Kitchen | 11 ft ,1 in | 14 ft ,6 in | 11 ft ,1 in x 14 ft ,6 in |
| Main Level | Bedroom 2 | 14 ft ,8 in | 9 ft ,5 in | 14 ft ,8 in x 9 ft ,5 in |
| Main Level | Bedroom 3 | 11 ft ,2 in | 10 ft ,8 in | 11 ft ,2 in x 10 ft ,8 in |
| Main Level | Bedroom 4 | 9 ft ,3 in | 9 ft ,6 in | 9 ft ,3 in x 9 ft ,6 in |
| Main Level | Primary Bedroom | 11 ft ,6 in | 17 ft ,3 in | 11 ft ,6 in x 17 ft ,3 in |
| Main Level | Laundry Room | 11 ft ,5 in | 8 ft ,9 in | 11 ft ,5 in x 8 ft ,9 in |
| Main Level | Mud Room | 13 ft ,6 in | 7 ft ,6 in | 13 ft ,6 in x 7 ft ,6 in |
| Upper Level | Living Room | 13 ft ,8 in | 17 ft ,1 in | 13 ft ,8 in x 17 ft ,1 in |
| Upper Level | Kitchen | 8 ft ,4 in | 11 ft ,8 in | 8 ft ,4 in x 11 ft ,8 in |
| Upper Level | Dining Room | 7 ft ,1 in | 11 ft ,8 in | 7 ft ,1 in x 11 ft ,8 in |
| Upper Level | Bedroom 5 | 9 ft ,3 in | 11 ft ,8 in | 9 ft ,3 in x 11 ft ,8 in |
| Upper Level | Primary Bedroom | 15 ft ,4 in | 11 ft ,2 in | 15 ft ,4 in x 11 ft ,2 in |
https://www.realtor.ca/real-estate/28335484/48351-prairie-central-road-east-chilliwack-chilliwack
Contact Us
Contact us for more information

David Nash
Nash Real Estate Team
www.youtube.com/embed/OTGstHZ3eM4
www.nashteam.ca/
www.linkedin.com/in/david-nash-97a92b28
www.instagram.com/nash_team_realestate/
360 - 3033 Immel Street
Abbotsford, British Columbia V2S 6S2
(604) 859-3141
www.homelifeabbotsford.ca/
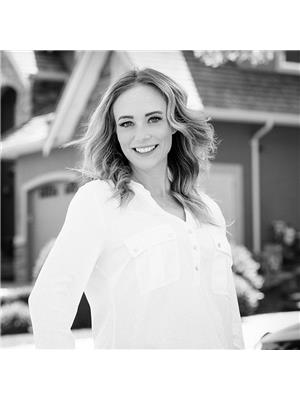
Heidi Nash
Nash Real Estate Team
360 - 3033 Immel Street
Abbotsford, British Columbia V2S 6S2
(604) 859-3141
www.homelifeabbotsford.ca/

