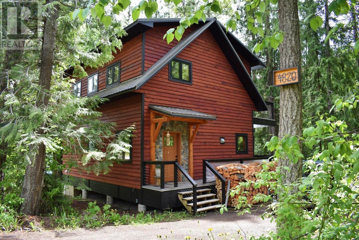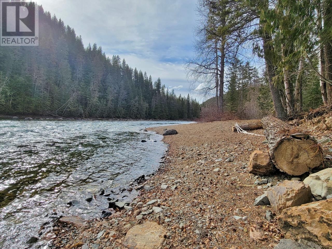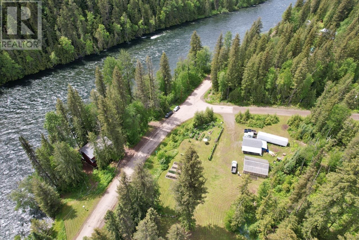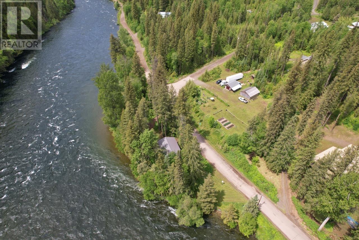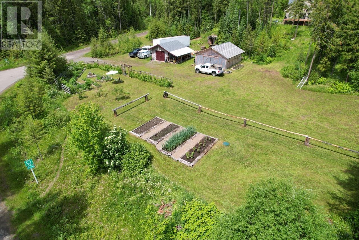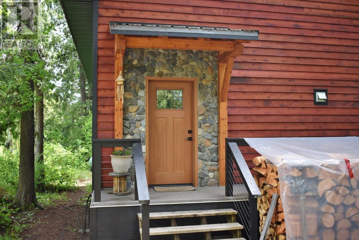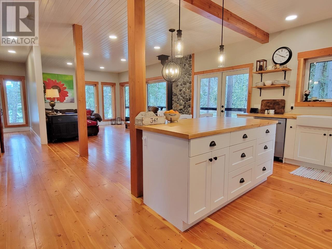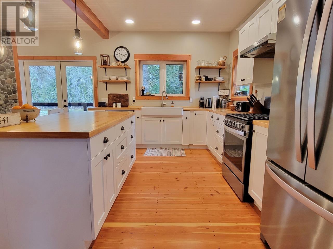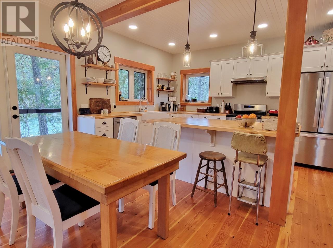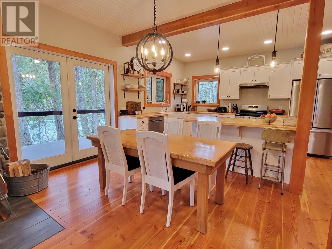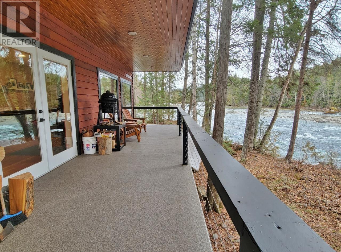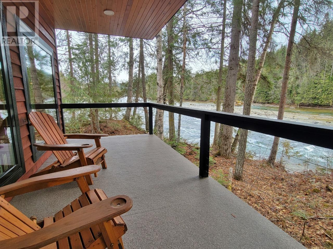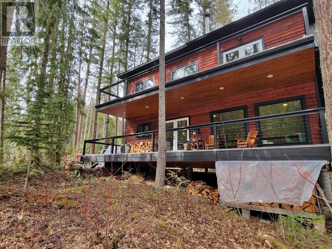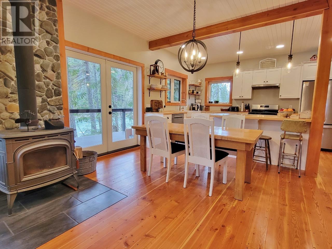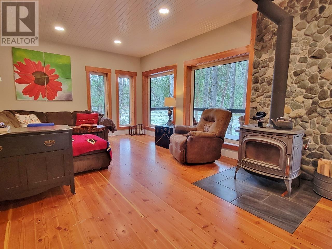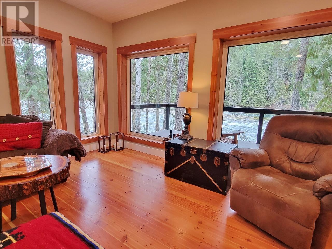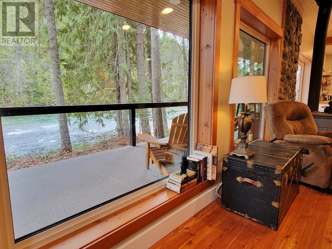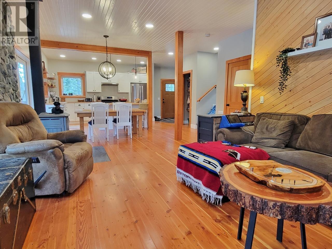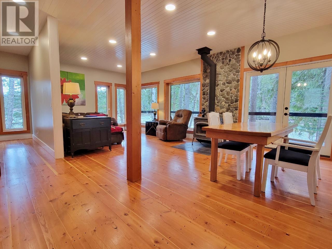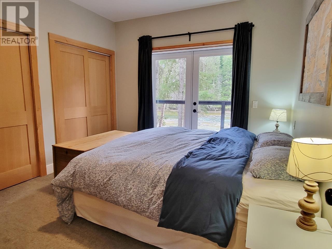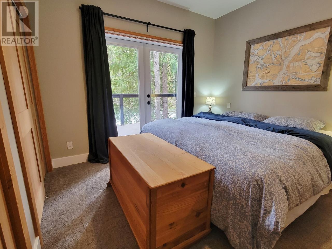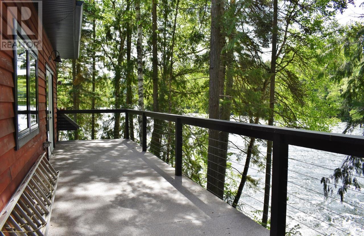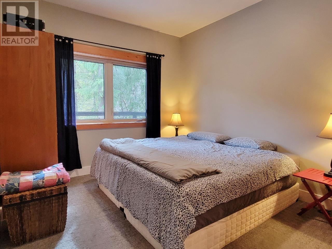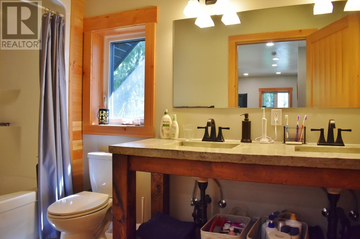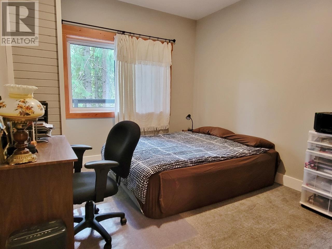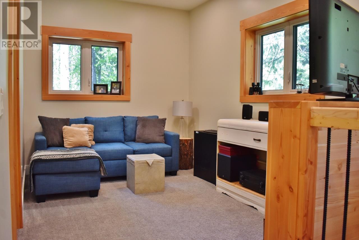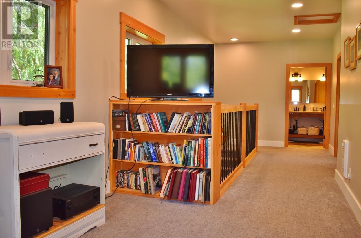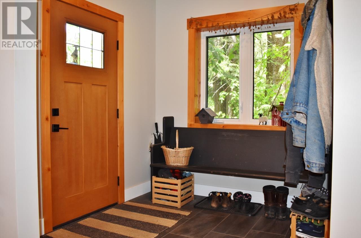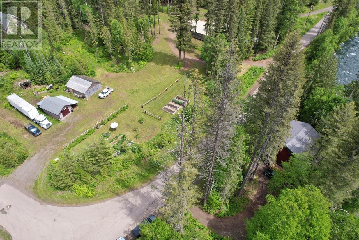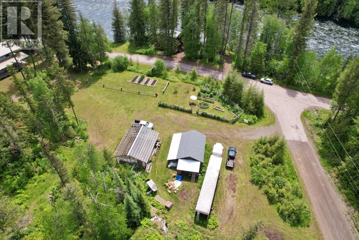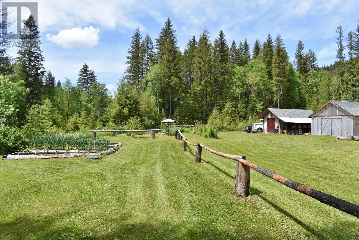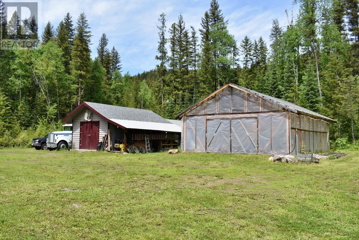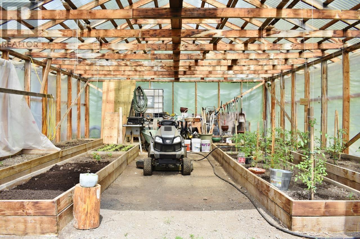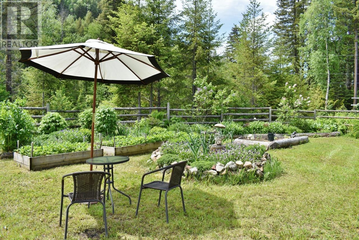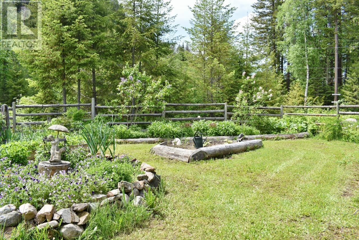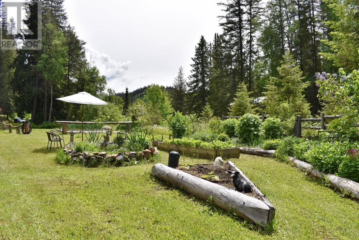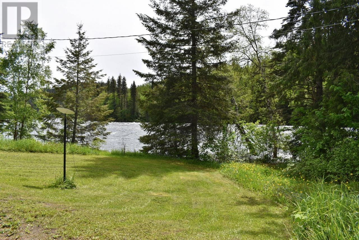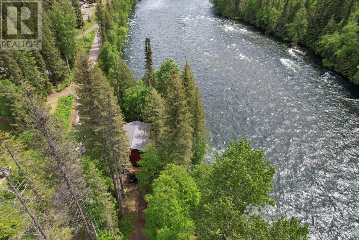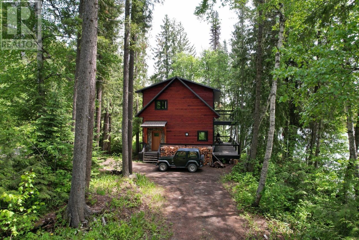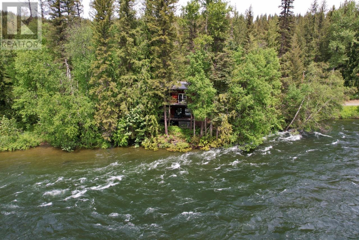4820 Quesnel Forks Road Likely, British Columbia V0L 1N0
$995,000
Waterfront Dream! This stunning, custom built 3 bedroom home was designed in everyway to fully take in nature's beauty. Masterful craftsmanship is evident thought-out, with on-site sourced fir flooring & accents, river rock fireplace, triple-glazed windows, cedar siding and so much more. The abundance of windows and 2 giant, cantilevered decks provide views of the 300+ feet of private waterfront. Main floor features open design - kitchen with birch counters, dining & casual family room with a beautiful fireplace centerpiece. Second level offers 3 spacious bedrooms with private deck access and a flex space great for library or play area. The 1.3 acre property offers a shop, large greenhouse and beautiful gardens with fruit, vegetable and herbs galore! Prepare to be astounded... and relaxed. (id:62288)
Property Details
| MLS® Number | R2991118 |
| Property Type | Single Family |
| Storage Type | Storage |
| Structure | Workshop |
| View Type | River View, View Of Water |
| Water Front Type | Waterfront |
Building
| Bathroom Total | 2 |
| Bedrooms Total | 3 |
| Appliances | Washer, Dryer, Refrigerator, Stove, Dishwasher |
| Basement Type | Crawl Space |
| Constructed Date | 2019 |
| Construction Style Attachment | Detached |
| Exterior Finish | Wood |
| Fireplace Present | Yes |
| Fireplace Total | 1 |
| Foundation Type | Unknown |
| Heating Fuel | Electric |
| Roof Material | Metal |
| Roof Style | Conventional |
| Stories Total | 2 |
| Size Interior | 1,850 Ft2 |
| Type | House |
| Utility Water | Drilled Well |
Parking
| Garage | 1 |
| Open | |
| R V |
Land
| Acreage | Yes |
| Size Irregular | 59241 |
| Size Total | 59241 Sqft |
| Size Total Text | 59241 Sqft |
Rooms
| Level | Type | Length | Width | Dimensions |
|---|---|---|---|---|
| Above | Primary Bedroom | 12 ft ,7 in | 11 ft | 12 ft ,7 in x 11 ft |
| Above | Bedroom 2 | 13 ft ,2 in | 10 ft ,4 in | 13 ft ,2 in x 10 ft ,4 in |
| Above | Bedroom 3 | 12 ft ,6 in | 10 ft ,4 in | 12 ft ,6 in x 10 ft ,4 in |
| Above | Flex Space | 11 ft ,1 in | 8 ft ,1 in | 11 ft ,1 in x 8 ft ,1 in |
| Main Level | Living Room | 17 ft ,2 in | 12 ft ,3 in | 17 ft ,2 in x 12 ft ,3 in |
| Main Level | Kitchen | 16 ft ,2 in | 10 ft ,5 in | 16 ft ,2 in x 10 ft ,5 in |
| Main Level | Pantry | 6 ft ,3 in | 4 ft ,4 in | 6 ft ,3 in x 4 ft ,4 in |
| Main Level | Dining Room | 16 ft ,2 in | 8 ft ,1 in | 16 ft ,2 in x 8 ft ,1 in |
| Main Level | Foyer | 7 ft ,9 in | 7 ft ,3 in | 7 ft ,9 in x 7 ft ,3 in |
| Main Level | Laundry Room | 6 ft ,1 in | 6 ft ,1 in | 6 ft ,1 in x 6 ft ,1 in |
https://www.realtor.ca/real-estate/28176555/4820-quesnel-forks-road-likely
Contact Us
Contact us for more information

Ryan Best
ryanbest.ca/
www.facebook.com/RyanBestREMAX
#2 - 85 South 3rd Avenue
Williams Lake, British Columbia V2G 1J1
(250) 392-2253
(250) 392-2210
www.remaxwilliamslake.com/

