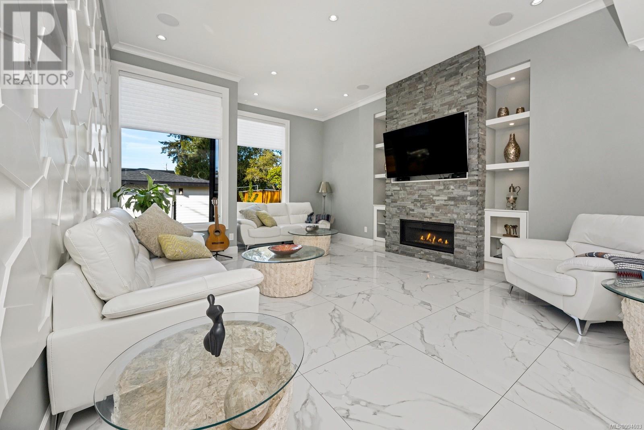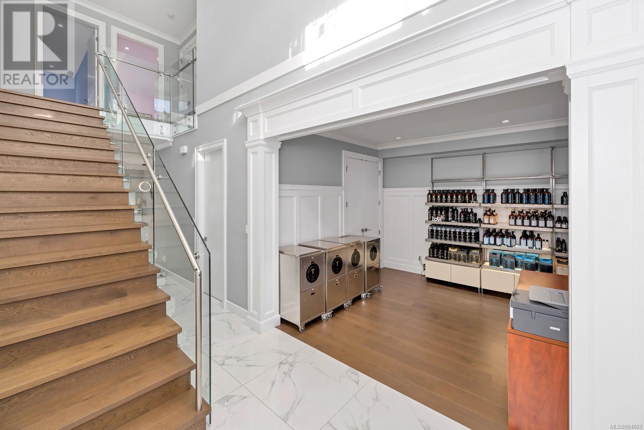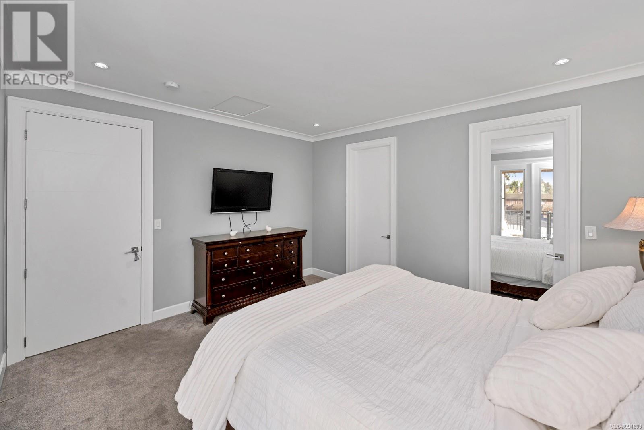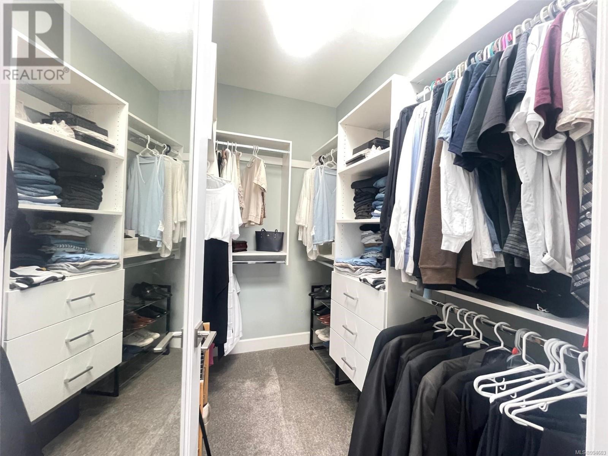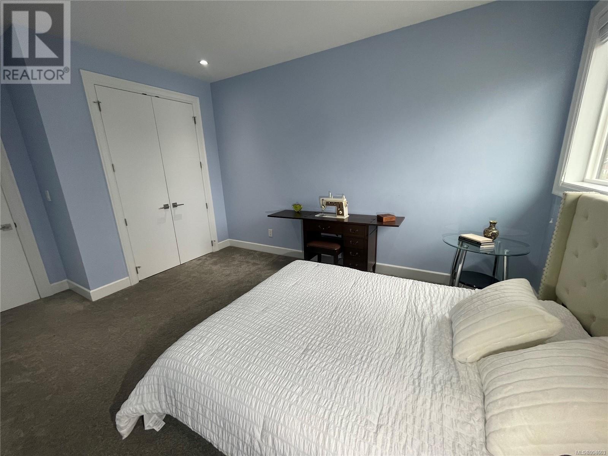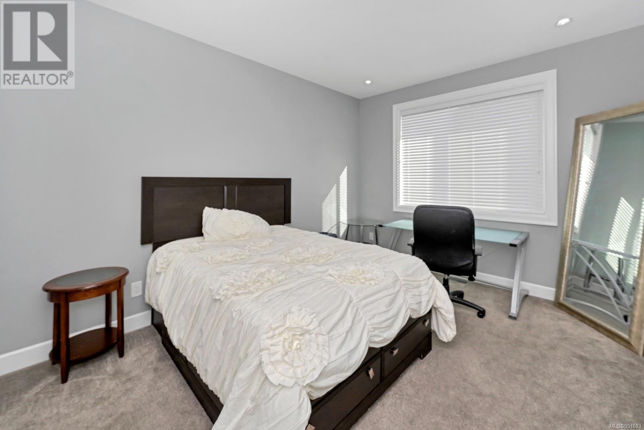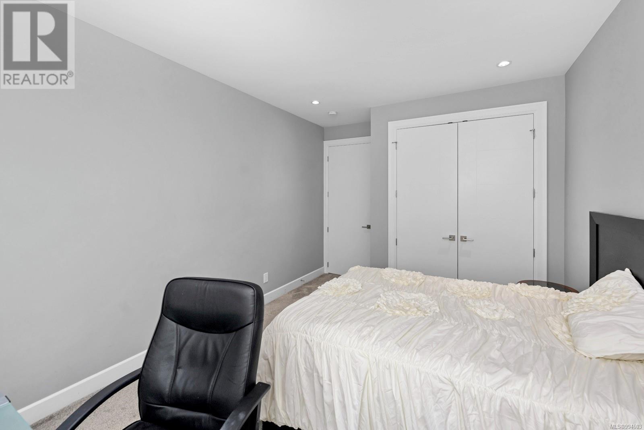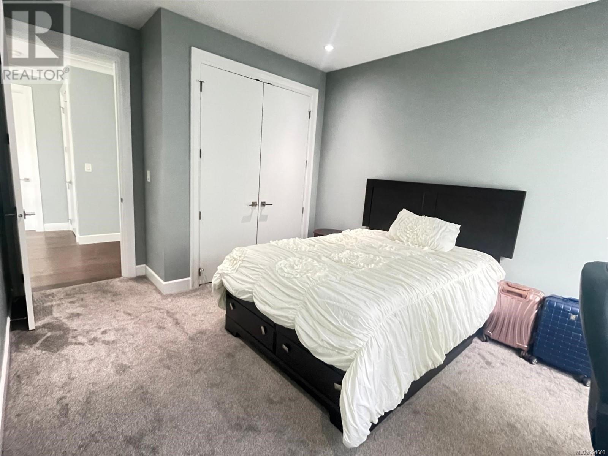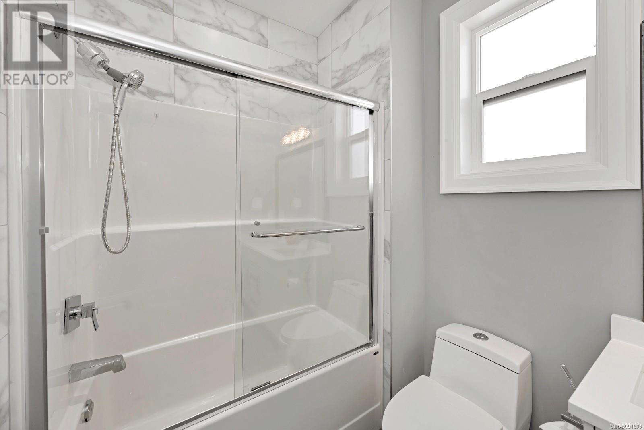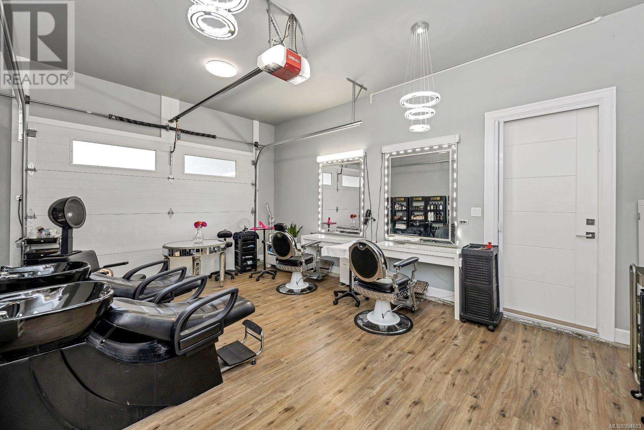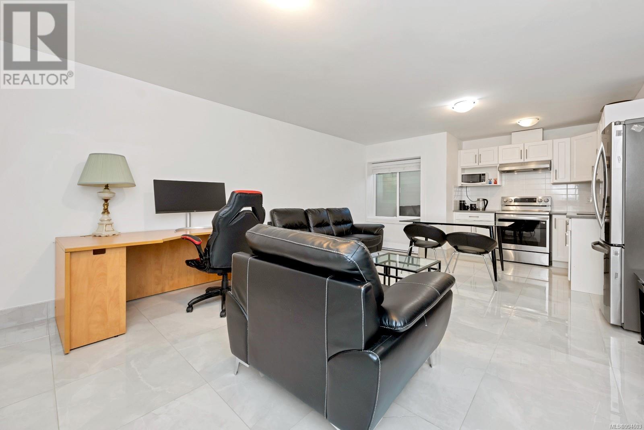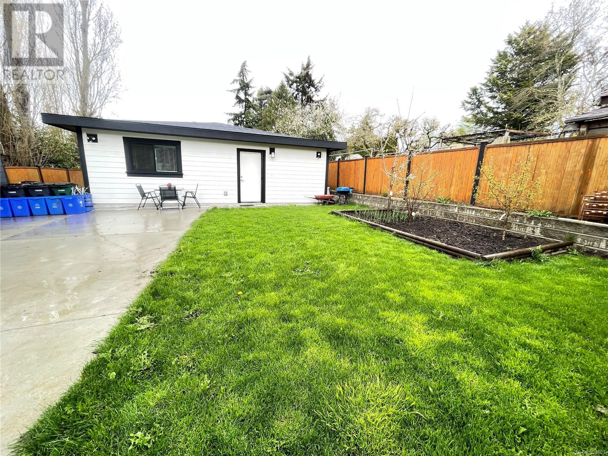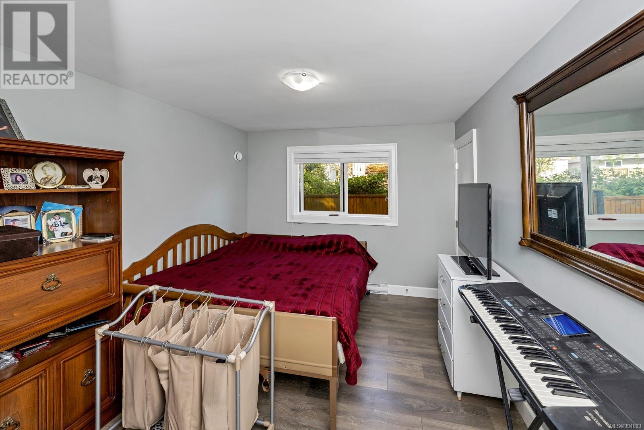48 Hampton Rd Saanich, British Columbia V8Z 1G4
$2,198,900
Live in LUXURY and potentially be MORTGAGE FREE in this stunning modern home in Saanich! With 8 bedrooms, 6 bathrooms, 3 kitchens, and over 4,200 sqft of finished space on an 8,550 sqft lot, this property is ideal for large families or savvy investors. The main house offers luxurious 5 bedrooms, 4 bathrooms, a spacious open-concept layout with a quartz island, tile floors, a butler kitchen and heated floors on main and upper baths and kitchen. If rented, this unit could bring $6,000/month. The 1 bed 1 bath basement in-law suite generates $2,150./month. The 2 bed 1 bath detached accessory building generates $2,750./month. The garage houses a fully equipped salon which could generate $4,000/month +potential business: be the only supplier in Victoria. (Please ask for details, if interested.) Other highlights include: – Level 2 EV charger – Gas cooktop – Electric furnace & heat pump – Carpeted bedrooms, hardwood & tile throughout With a walk score over 90, this property offers both convenience and income. Don’t miss this rare opportunity—live comfortably while your home pays for itself! (id:62288)
Property Details
| MLS® Number | 994603 |
| Property Type | Single Family |
| Neigbourhood | Gateway |
| Features | Level Lot, Private Setting, Wooded Area, Rectangular |
| Parking Space Total | 8 |
| Plan | Vip1006 |
Building
| Bathroom Total | 6 |
| Bedrooms Total | 8 |
| Architectural Style | Character, Contemporary |
| Constructed Date | 2019 |
| Cooling Type | Air Conditioned, Central Air Conditioning |
| Fireplace Present | Yes |
| Fireplace Total | 1 |
| Heating Fuel | Electric, Natural Gas |
| Heating Type | Baseboard Heaters, Forced Air |
| Size Interior | 5,102 Ft2 |
| Total Finished Area | 4281 Sqft |
| Type | House |
Land
| Acreage | No |
| Size Irregular | 8550 |
| Size Total | 8550 Sqft |
| Size Total Text | 8550 Sqft |
| Zoning Type | Residential |
Rooms
| Level | Type | Length | Width | Dimensions |
|---|---|---|---|---|
| Second Level | Ensuite | 4-Piece | ||
| Second Level | Primary Bedroom | 12 ft | 14 ft | 12 ft x 14 ft |
| Second Level | Bedroom | 13 ft | 11 ft | 13 ft x 11 ft |
| Second Level | Bedroom | 14 ft | 11 ft | 14 ft x 11 ft |
| Second Level | Bathroom | 5-Piece | ||
| Second Level | Bedroom | 14 ft | 11 ft | 14 ft x 11 ft |
| Lower Level | Eating Area | 6 ft | 6 ft | 6 ft x 6 ft |
| Lower Level | Kitchen | 10 ft | 9 ft | 10 ft x 9 ft |
| Lower Level | Living Room | 12 ft | 15 ft | 12 ft x 15 ft |
| Lower Level | Bedroom | 12 ft | 9 ft | 12 ft x 9 ft |
| Lower Level | Bathroom | 3-Piece | ||
| Main Level | Other | 13 ft | 3 ft | 13 ft x 3 ft |
| Main Level | Other | 19 ft | 7 ft | 19 ft x 7 ft |
| Main Level | Entrance | 7 ft | 7 ft | 7 ft x 7 ft |
| Main Level | Laundry Room | 11 ft | 5 ft | 11 ft x 5 ft |
| Main Level | Ensuite | 3-Piece | ||
| Main Level | Bedroom | 11 ft | 8 ft | 11 ft x 8 ft |
| Main Level | Dining Room | 14 ft | 11 ft | 14 ft x 11 ft |
| Main Level | Living Room | 23 ft | 16 ft | 23 ft x 16 ft |
| Main Level | Kitchen | 18 ft | 11 ft | 18 ft x 11 ft |
| Main Level | Bathroom | 3-Piece | ||
| Main Level | Den | 16 ft | 11 ft | 16 ft x 11 ft |
| Additional Accommodation | Other | 10 ft | 5 ft | 10 ft x 5 ft |
| Auxiliary Building | Bedroom | 12 ft | 10 ft | 12 ft x 10 ft |
| Auxiliary Building | Bedroom | 12 ft | 13 ft | 12 ft x 13 ft |
| Auxiliary Building | Bathroom | 4-Piece | ||
| Auxiliary Building | Living Room | 15 ft | 11 ft | 15 ft x 11 ft |
| Auxiliary Building | Kitchen | 12 ft | 13 ft | 12 ft x 13 ft |
https://www.realtor.ca/real-estate/28134514/48-hampton-rd-saanich-gateway
Contact Us
Contact us for more information

Rachel Doost
(250) 380-6355
(800) 665-5303
www.doostrealestate.com/
www.facebook.com/Rachel.Doost.Real.Estate/
instagram.com/rahat_rachel_doost_barclay?utm_medium=copy_link
150-805 Cloverdale Ave
Victoria, British Columbia V8X 2S9
(250) 384-8124
(800) 665-5303
(250) 380-6355
www.pembertonholmes.com/






