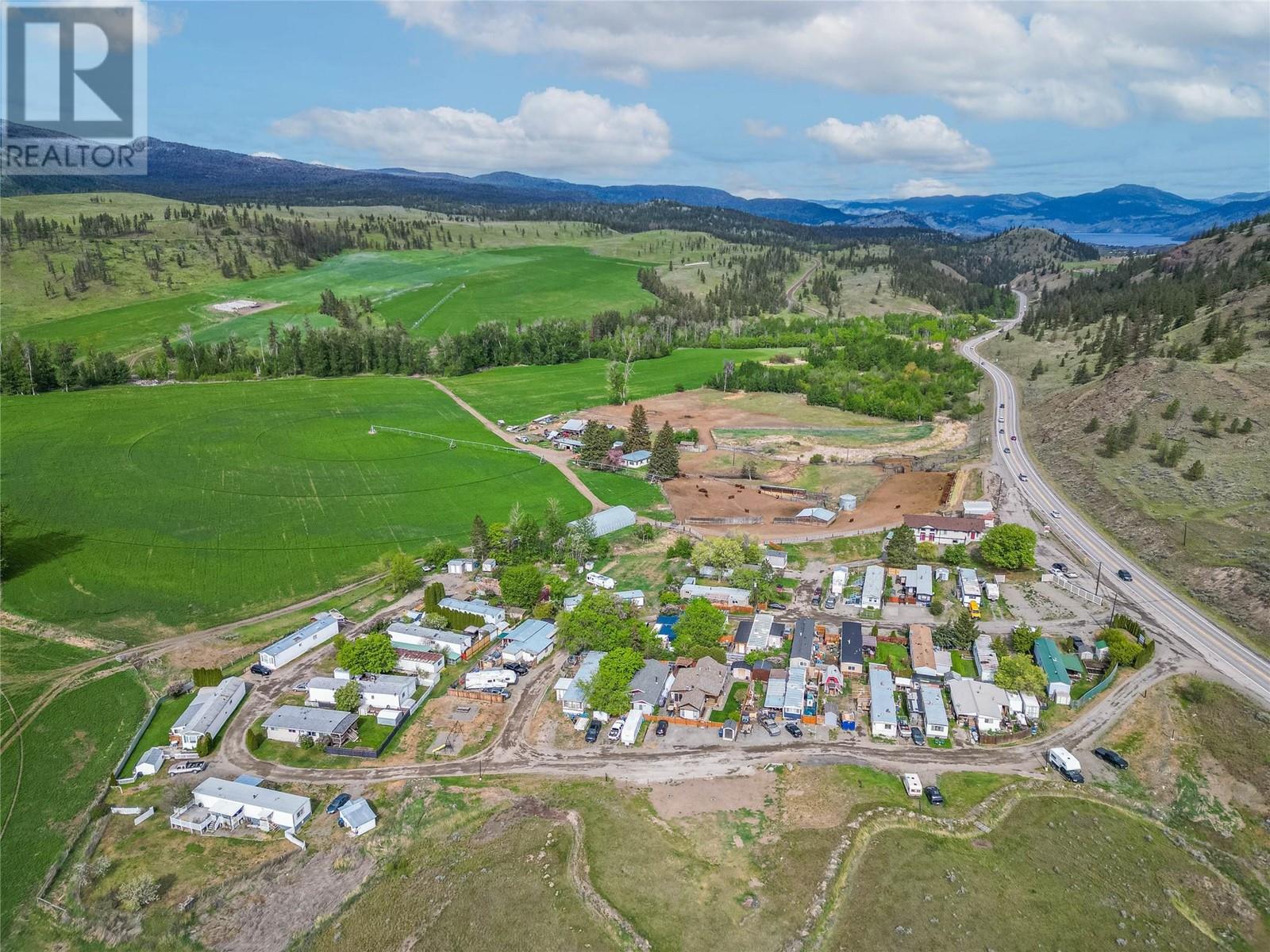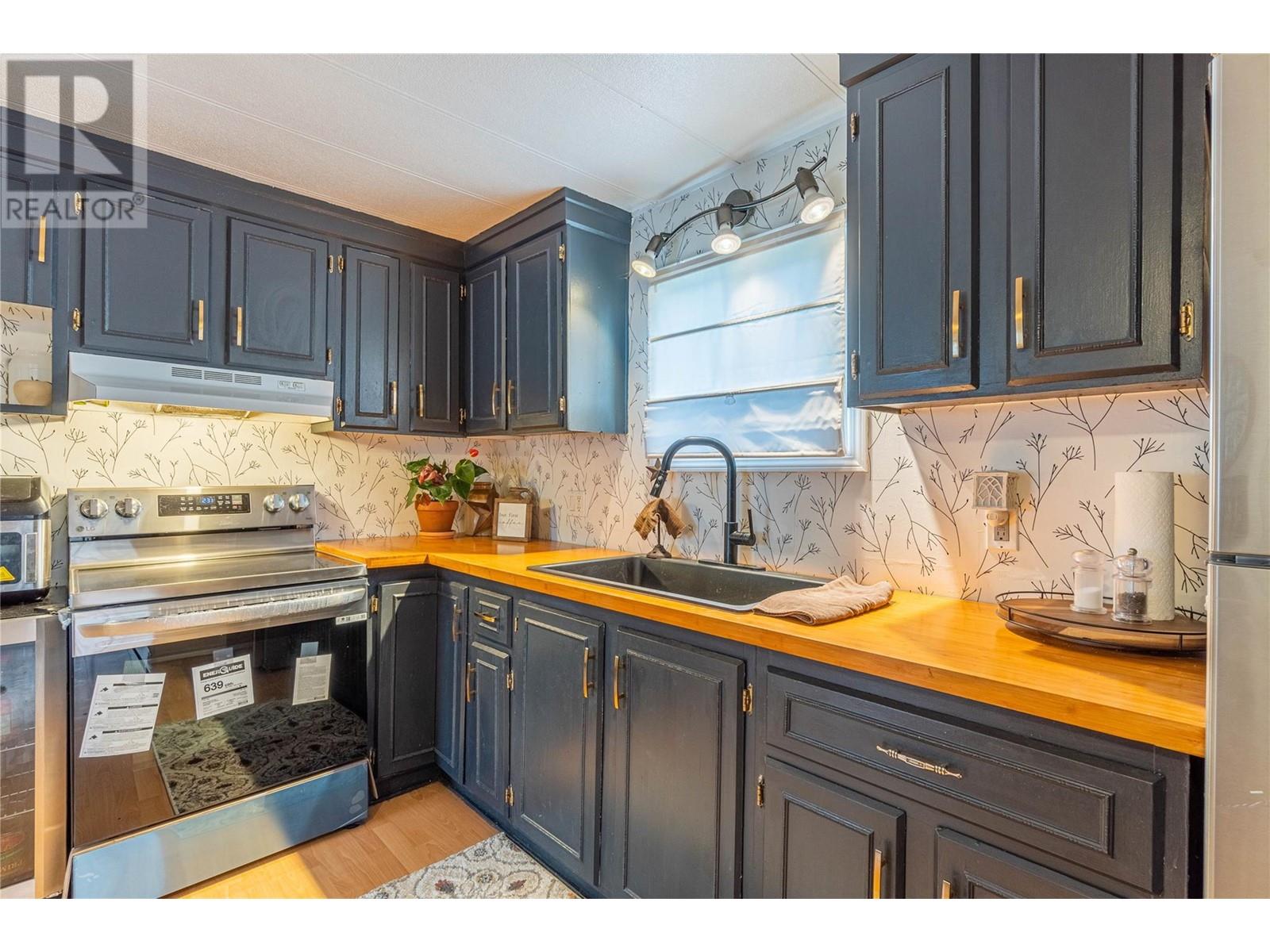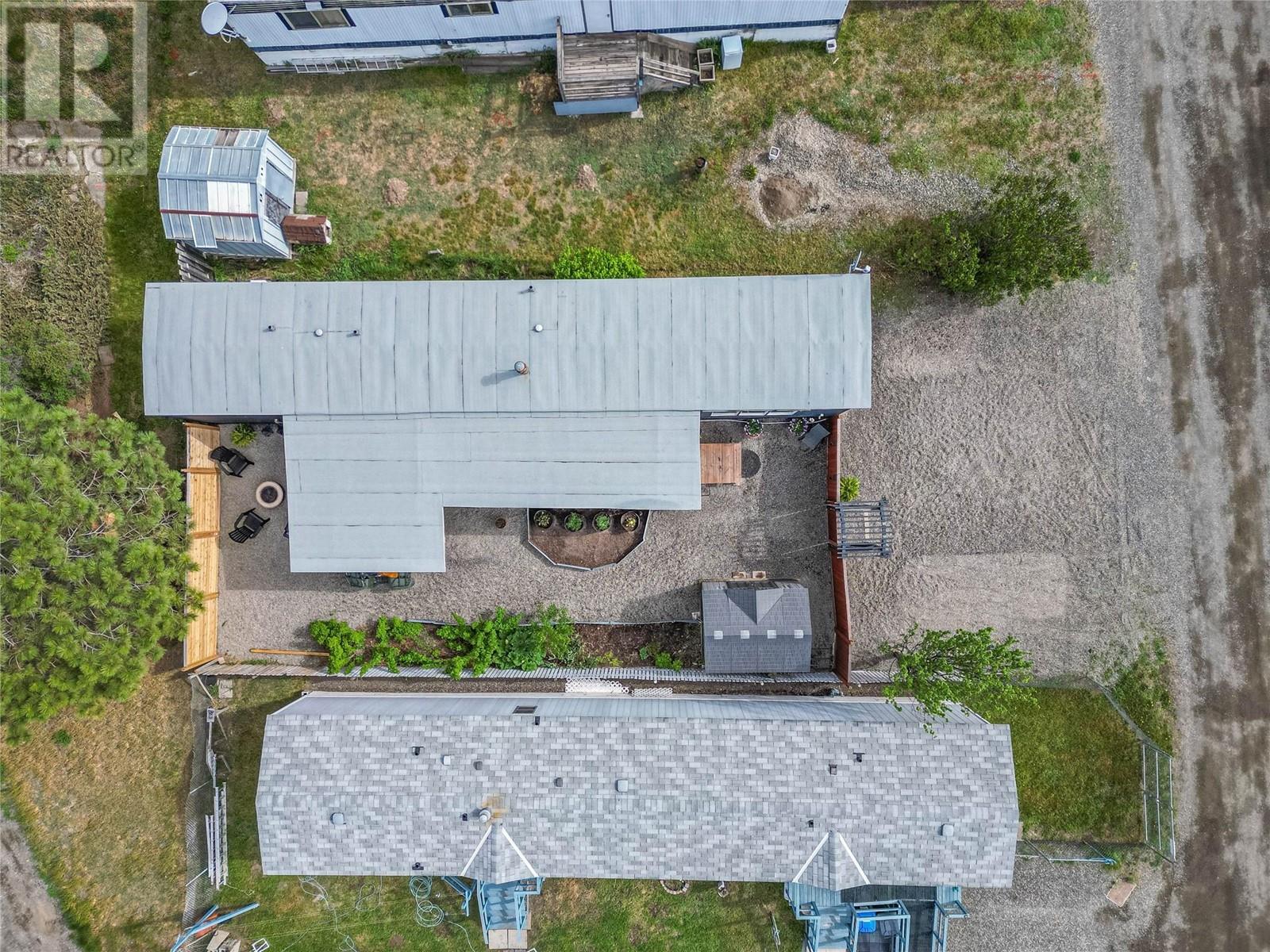4796 Trans Canada Highway Unit# 21 Kamloops, British Columbia V1S 2A8
$199,900Maintenance, Pad Rental
$468 Monthly
Maintenance, Pad Rental
$468 MonthlyWelcome to Unit 21-4796 Trans Canada Highway — enjoy peaceful country living in style, just 10 minutes from all the amenities Kamloops has to offer. Ideal for families or retirees, this home currently is a 4-bedroom, 1-bathroom home is tucked away in the tranquility of Cherry Creek. It features a beautifully updated open-concept kitchen and living area that welcomes natural light and is perfect for entertaining. With multiple bedrooms, there's ample space for family and guests alike. The yard is a landscaped oasis, enclosed by a tall privacy fence, and includes a serene, private patio that faces open space at the back. The gravel driveway is well-maintained and comfortably fits four vehicles. Pets are allowed with restrictions, and the location offers quick access to everything from trails and lakes to golf courses, and snowmobiling. Recent updates include a 2020 Hot Water Tank, a new Roof in 2023, and brand-new kitchen appliances that have never been used. Located in the park is a children playground as well. All measurements are approximate. Don’t miss out on this hidden gem—book your showing today. (id:62288)
Property Details
| MLS® Number | 10347264 |
| Property Type | Single Family |
| Neigbourhood | Cherry Creek/Savona |
| Amenities Near By | Golf Nearby, Recreation, Shopping |
| Community Features | Rural Setting |
| Features | Level Lot |
| Parking Space Total | 4 |
| View Type | Mountain View |
Building
| Bathroom Total | 1 |
| Bedrooms Total | 4 |
| Constructed Date | 1972 |
| Flooring Type | Mixed Flooring |
| Foundation Type | None |
| Heating Type | Forced Air, See Remarks |
| Roof Material | Metal |
| Roof Style | Unknown |
| Stories Total | 1 |
| Size Interior | 1,119 Ft2 |
| Type | Manufactured Home |
| Utility Water | Co-operative Well, Well |
Land
| Access Type | Highway Access |
| Acreage | No |
| Fence Type | Fence |
| Land Amenities | Golf Nearby, Recreation, Shopping |
| Landscape Features | Landscaped, Level |
| Size Total Text | Under 1 Acre |
| Zoning Type | Unknown |
Rooms
| Level | Type | Length | Width | Dimensions |
|---|---|---|---|---|
| Main Level | Laundry Room | 7'9'' x 4'8'' | ||
| Main Level | 4pc Bathroom | Measurements not available | ||
| Main Level | Bedroom | 11'8'' x 11'11'' | ||
| Main Level | Living Room | 16'3'' x 11'3'' | ||
| Main Level | Kitchen | 11'7'' x 11'3'' | ||
| Main Level | Foyer | 9'4'' x 7'10'' | ||
| Main Level | Bedroom | 13'7'' x 8'6'' | ||
| Main Level | Bedroom | 11'10'' x 7'10'' | ||
| Main Level | Primary Bedroom | 10'5'' x 8'11'' |
Contact Us
Contact us for more information

Michael Latta
Personal Real Estate Corporation
322 Seymour Street
Kamloops, British Columbia V2C 2G2
(250) 374-3022
(250) 828-2866

Quinn Pache
Personal Real Estate Corporation
322 Seymour Street
Kamloops, British Columbia V2C 2G2
(250) 374-3022
(250) 828-2866
































