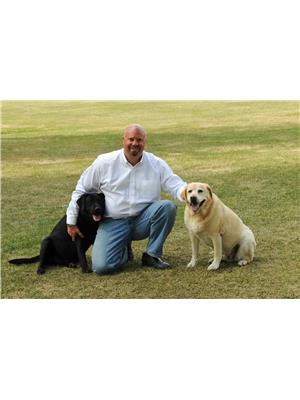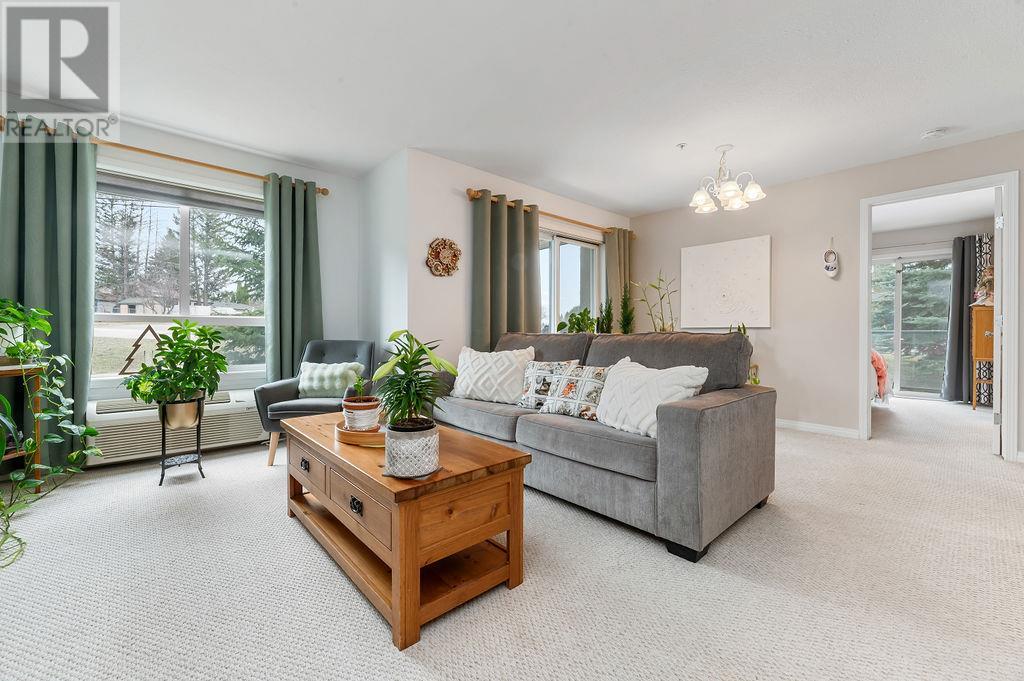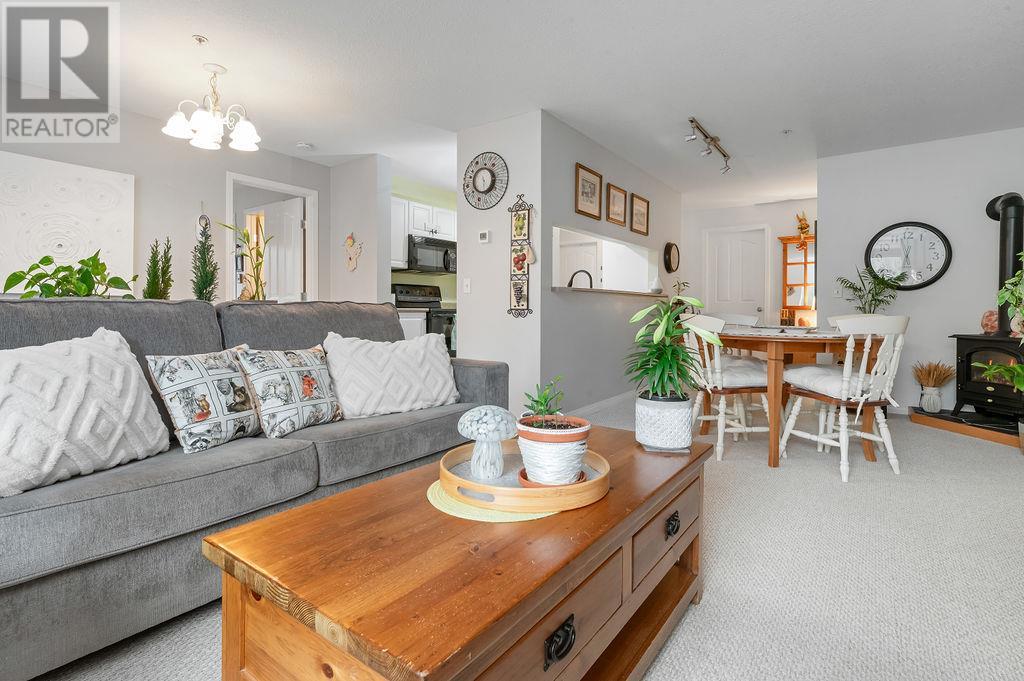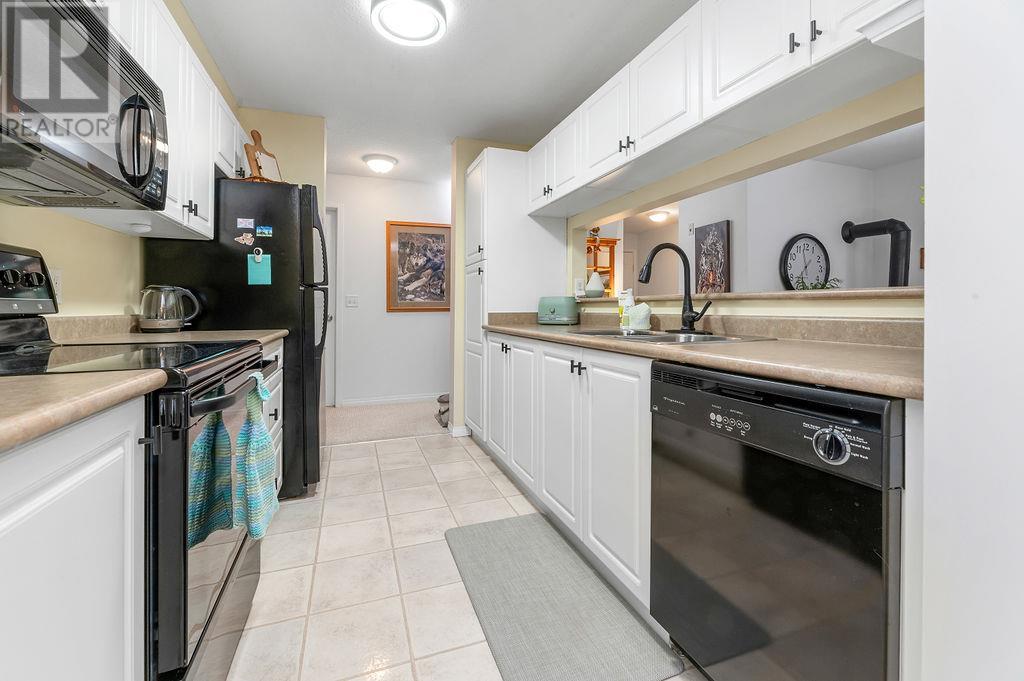4769 Forsters Landing Road Unit# 201 Radium Hot Springs, British Columbia V0A 1M0
$334,900Maintenance, Reserve Fund Contributions, Electricity, Heat, Insurance, Ground Maintenance, Property Management, Other, See Remarks, Recreation Facilities, Sewer, Waste Removal, Water
$582.04 Monthly
Maintenance, Reserve Fund Contributions, Electricity, Heat, Insurance, Ground Maintenance, Property Management, Other, See Remarks, Recreation Facilities, Sewer, Waste Removal, Water
$582.04 MonthlyWelcome to 201 forsters landing road in the Peaks buildings at Radium Hot Springs. This wonderful two bedroom two full bathroom unit also offers you two balconies with loads of sun and fantastic mountain views. This nice modern looking unit has been well cared for and is spotless. looking for a vacation place or full time residence this is perfect. The building allows short term rentals and the best is the outdoor pool & hot tub, playground, great location to all the mountains has to offer. Top this unit off with heated underground parking and storage locker and you will find this unit a real winner. Put this unit on your list of must see units. (id:62288)
Property Details
| MLS® Number | 10343567 |
| Property Type | Recreational |
| Neigbourhood | Radium Hot Springs |
| Community Name | The Peaks - Poplar Building |
| Amenities Near By | Golf Nearby, Airport, Park, Recreation, Shopping, Ski Area |
| Community Features | Family Oriented, Pet Restrictions, Rentals Allowed |
| Features | Two Balconies |
| Parking Space Total | 1 |
| Pool Type | Inground Pool |
| Storage Type | Storage, Locker |
| Structure | Clubhouse, Playground |
| View Type | Mountain View |
Building
| Bathroom Total | 2 |
| Bedrooms Total | 2 |
| Amenities | Cable Tv, Clubhouse, Storage - Locker |
| Appliances | Refrigerator, Dishwasher, Dryer, Range - Electric, Microwave, Washer |
| Architectural Style | Contemporary |
| Constructed Date | 2002 |
| Cooling Type | Wall Unit |
| Exterior Finish | Aluminum, Stucco, Vinyl Siding |
| Fire Protection | Security |
| Flooring Type | Carpeted, Linoleum |
| Heating Fuel | Electric |
| Heating Type | Baseboard Heaters |
| Roof Material | Asphalt Shingle |
| Roof Style | Unknown |
| Stories Total | 1 |
| Size Interior | 1,066 Ft2 |
| Type | Apartment |
| Utility Water | Municipal Water |
Parking
| Stall | |
| Underground | 1 |
Land
| Acreage | No |
| Land Amenities | Golf Nearby, Airport, Park, Recreation, Shopping, Ski Area |
| Landscape Features | Landscaped, Underground Sprinkler |
| Sewer | Municipal Sewage System |
| Size Total Text | Under 1 Acre |
| Zoning Type | Unknown |
Rooms
| Level | Type | Length | Width | Dimensions |
|---|---|---|---|---|
| Basement | Storage | 4'0'' x 11'3'' | ||
| Basement | Other | 11'3'' x 18'3'' | ||
| Main Level | Full Bathroom | 4'11'' x 7'8'' | ||
| Main Level | Full Ensuite Bathroom | 4'11'' x 7'8'' | ||
| Main Level | Bedroom | 9'8'' x 10'8'' | ||
| Main Level | Primary Bedroom | 10'8'' x 13'10'' | ||
| Main Level | Laundry Room | 4'11'' x 5'2'' | ||
| Main Level | Kitchen | 8'0'' x 9'10'' | ||
| Main Level | Dining Room | 8'6'' x 10'11'' | ||
| Main Level | Living Room | 10'5'' x 22'4'' | ||
| Main Level | Foyer | 4'11'' x 9'4'' |
Utilities
| Cable | Available |
| Electricity | Available |
| Telephone | Available |
| Sewer | Available |
| Water | Available |
Contact Us
Contact us for more information

Paul Glassford
Personal Real Estate Corporation
www.paulglassford.ca/
1214 7th Avenue, Box 2280
Invermere, British Columbia V0A 1K0
(250) 341-6044
www.realestateinvermere.ca/


























