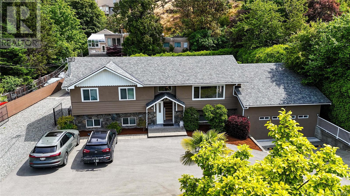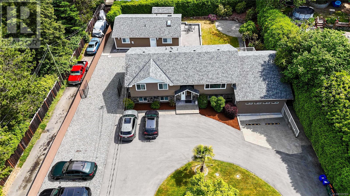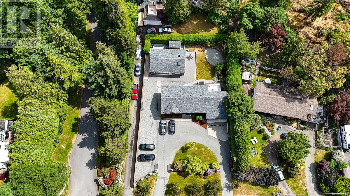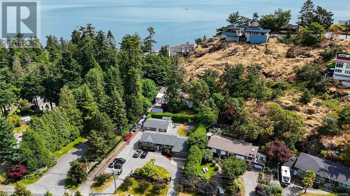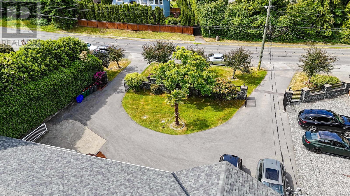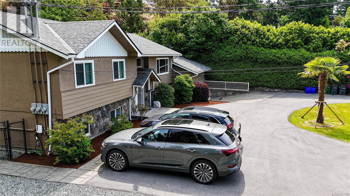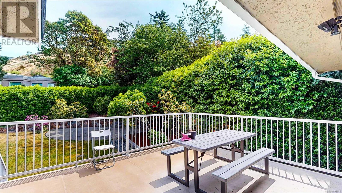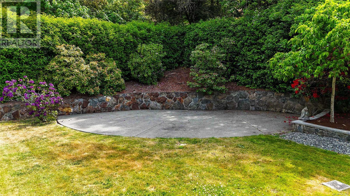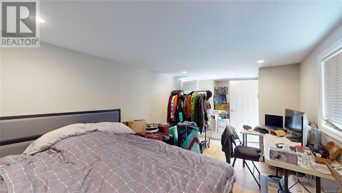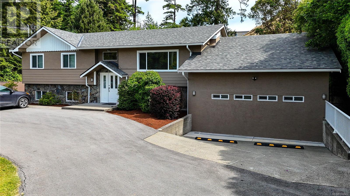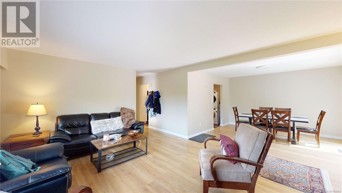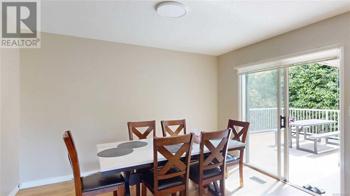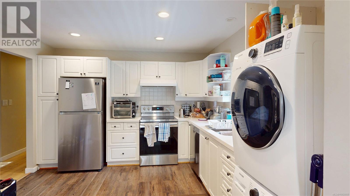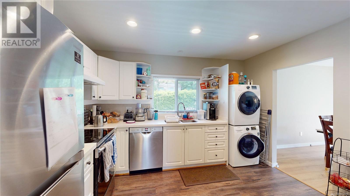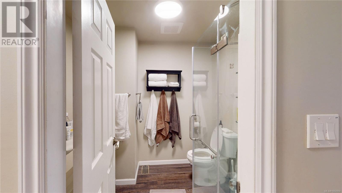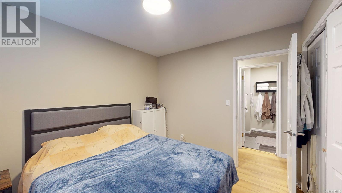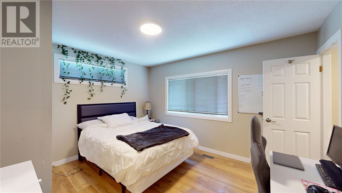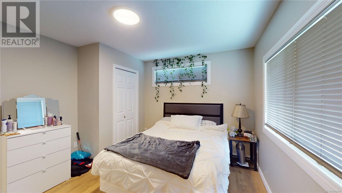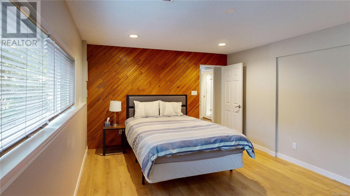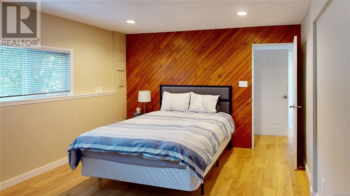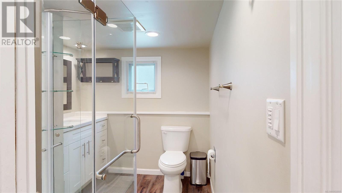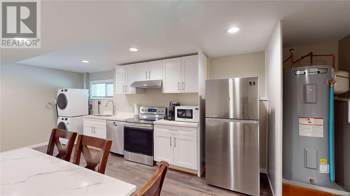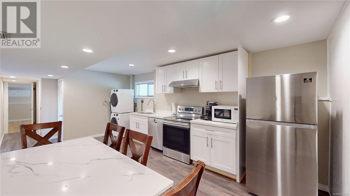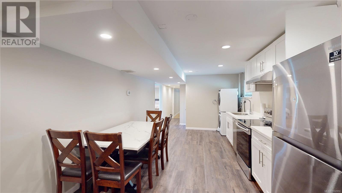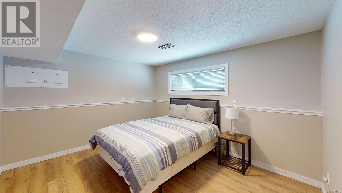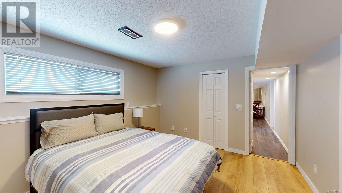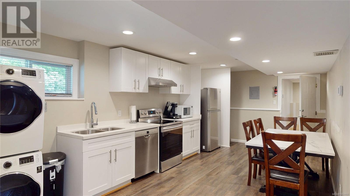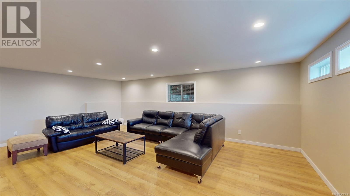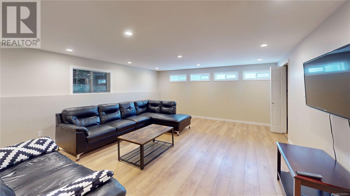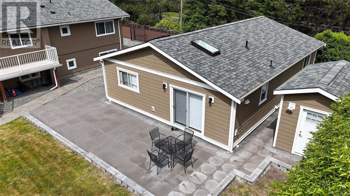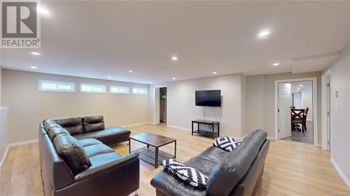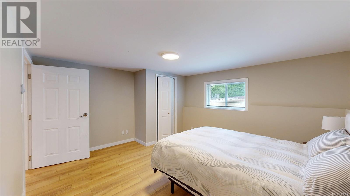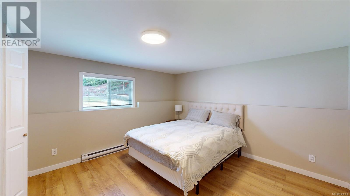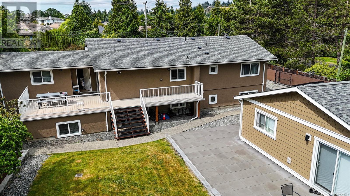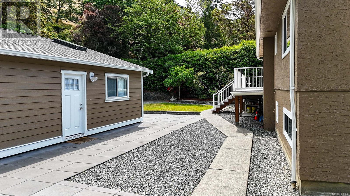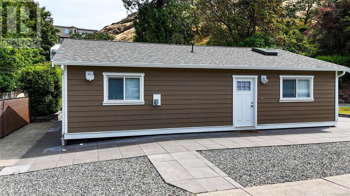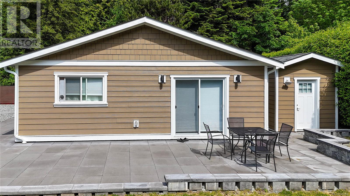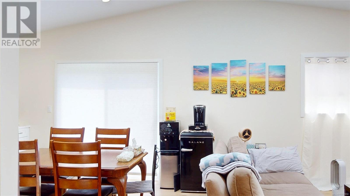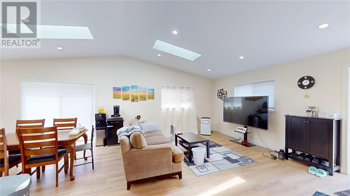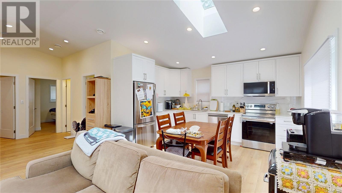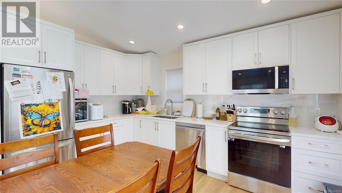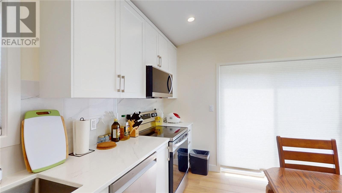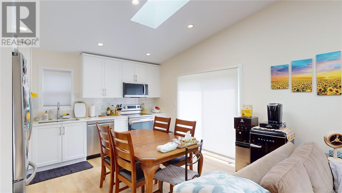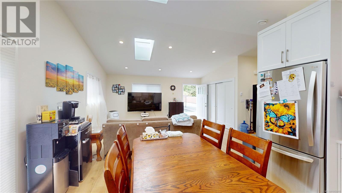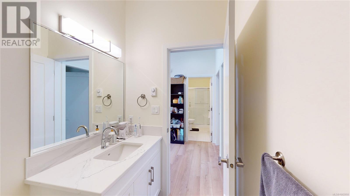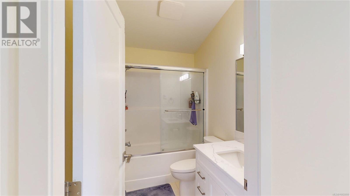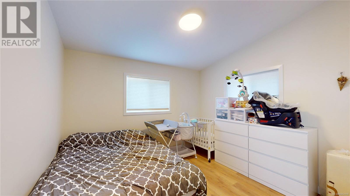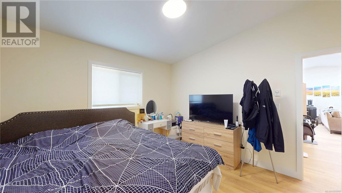4767 Cordova Bay Rd Saanich, British Columbia V8Y 2J7
$2,050,000
Fully renovated and expanded split-level home in a quiet neighbourhood near Broadmead Village, top schools, parks, and the beach! This versatile property features 10 bedrooms & 5 bathrooms, including a brand-new 2 bed, 2 bath garden suite—ideal for extended family or rental income. The main house offers 8 bedrooms, 3 bathrooms, and 2 kitchens, perfect for large or multi-generational families. Upstairs boasts an open-concept kitchen, eating area, spacious living room, and two full baths. The former double garage has been converted into a large living space. Enjoy a gated front yard with RV parking, wrap-around deck, and a fully fenced backyard—great for kids and pets. Filled with natural light and smart storage, this home offers flexibility, space, and comfort in one of the area’s most desirable locations. A rare opportunity—move-in ready and full of potential! (id:62288)
Property Details
| MLS® Number | 1002950 |
| Property Type | Single Family |
| Neigbourhood | Cordova Bay |
| Features | Irregular Lot Size |
| Parking Space Total | 8 |
| Plan | Vip16806 |
Building
| Bathroom Total | 5 |
| Bedrooms Total | 10 |
| Constructed Date | 1971 |
| Cooling Type | None |
| Heating Type | Baseboard Heaters, Forced Air |
| Size Interior | 4,416 Ft2 |
| Total Finished Area | 4166 Sqft |
| Type | House |
Parking
| Stall |
Land
| Acreage | No |
| Size Irregular | 15532 |
| Size Total | 15532 Sqft |
| Size Total Text | 15532 Sqft |
| Zoning Type | Residential |
Rooms
| Level | Type | Length | Width | Dimensions |
|---|---|---|---|---|
| Lower Level | Bedroom | 13'4 x 11'5 | ||
| Lower Level | Bedroom | 21'0 x 11'10 | ||
| Lower Level | Bedroom | 17'4 x 11'10 | ||
| Lower Level | Bedroom | 14'1 x 12'5 | ||
| Lower Level | Kitchen | 32'2 x 11'5 | ||
| Lower Level | Living Room | 20'0 x 22'9 | ||
| Lower Level | Bathroom | 3-Piece | ||
| Lower Level | Entrance | 6'4 x 8'3 | ||
| Main Level | Bedroom | 20'0 x 9'11 | ||
| Main Level | Bedroom | 11'1 x 9'1 | ||
| Main Level | Bedroom | 10'0 x 9'5 | ||
| Main Level | Ensuite | 3-Piece | ||
| Main Level | Bathroom | 3-Piece | ||
| Main Level | Primary Bedroom | 13'0 x 11'4 | ||
| Main Level | Kitchen | 11'11 x 11'4 | ||
| Main Level | Dining Room | 12'3 x 11'4 | ||
| Main Level | Living Room | 17'10 x 13'7 | ||
| Main Level | Storage | 19'8 x 12'11 | ||
| Other | Living Room/dining Room | 24'7 x 17'0 | ||
| Other | Kitchen | 15' x 9' | ||
| Other | Laundry Room | 5'1 x 9'1 | ||
| Other | Bathroom | 4-Piece | ||
| Other | Bathroom | 3-Piece | ||
| Other | Bedroom | 11'3 x 12'10 | ||
| Other | Bedroom | 11'3 x 12'10 |
https://www.realtor.ca/real-estate/28464430/4767-cordova-bay-rd-saanich-cordova-bay
Contact Us
Contact us for more information

Harley Shim
752 Douglas St
Victoria, British Columbia V8W 3M6
(250) 380-3933
(250) 380-3939

Logan E. Wilson
Personal Real Estate Corporation
(877) 530-3933
www.victorialuxurygroup.com/
www.facebook.com/victorialuxurygroup/
www.linkedin.com/in/logan-wilson-82a63b49/
twitter.com/VicLuxuryGroup
752 Douglas St
Victoria, British Columbia V8W 3M6
(250) 380-3933
(250) 380-3939
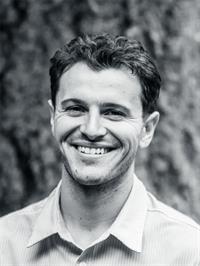
Thomas Pye
www.victorialuxurygroup.com/
752 Douglas St
Victoria, British Columbia V8W 3M6
(250) 380-3933
(250) 380-3939

