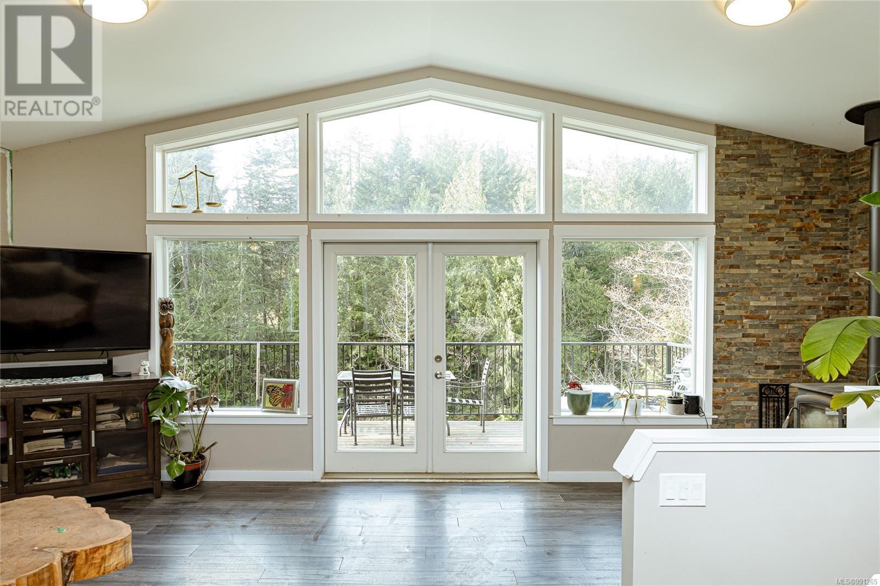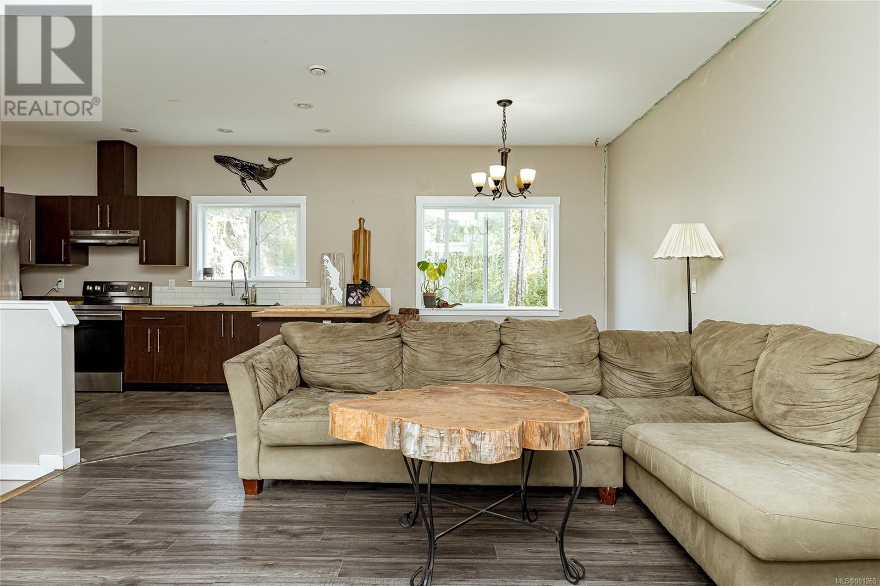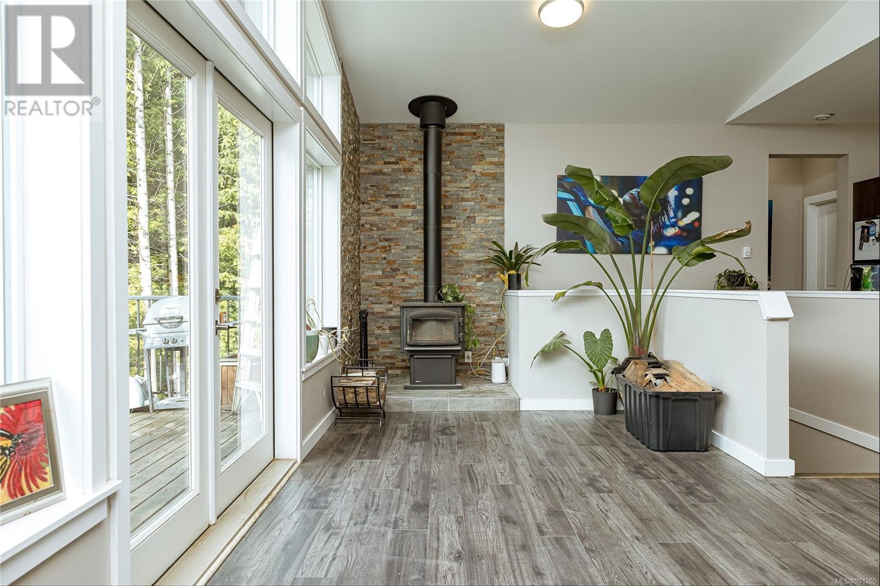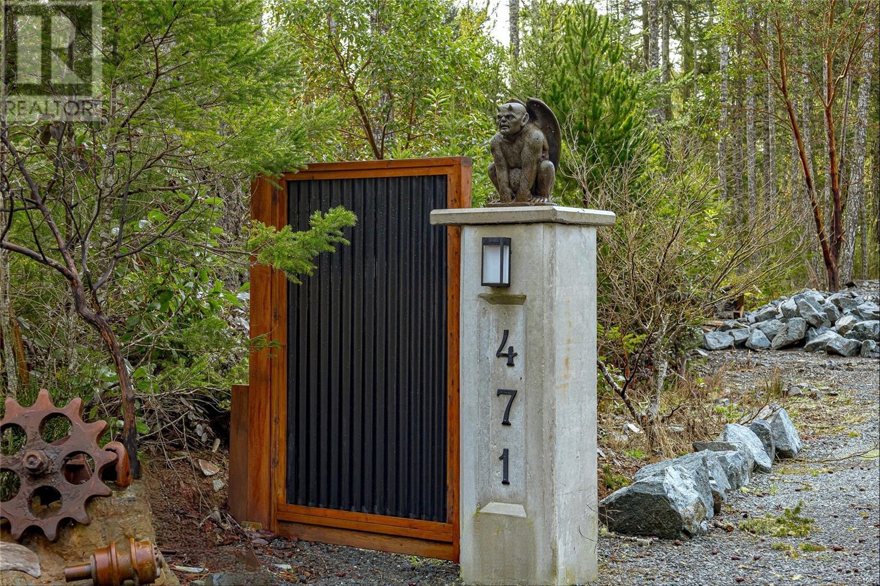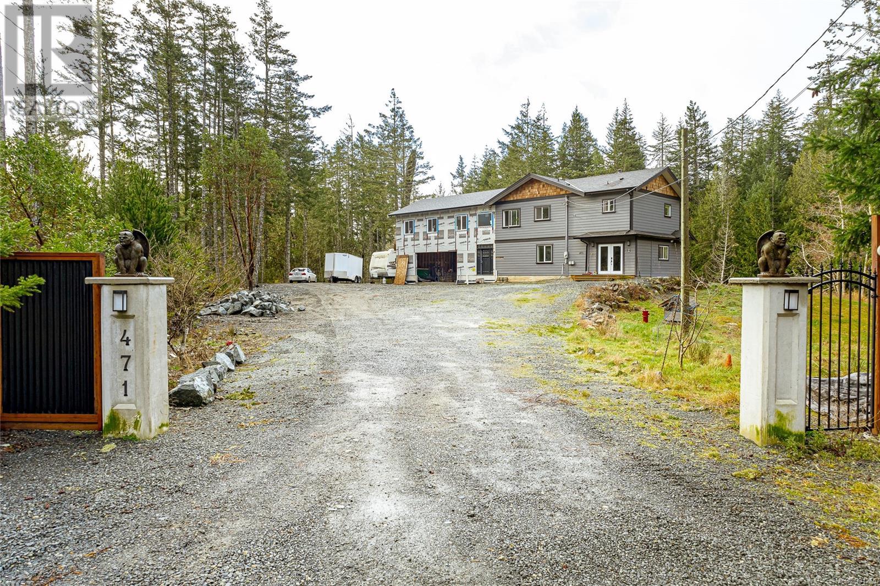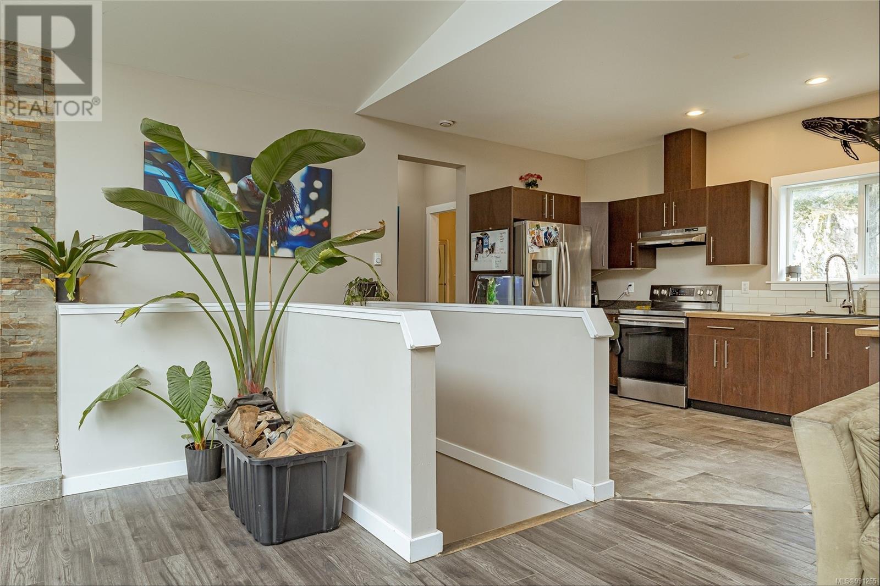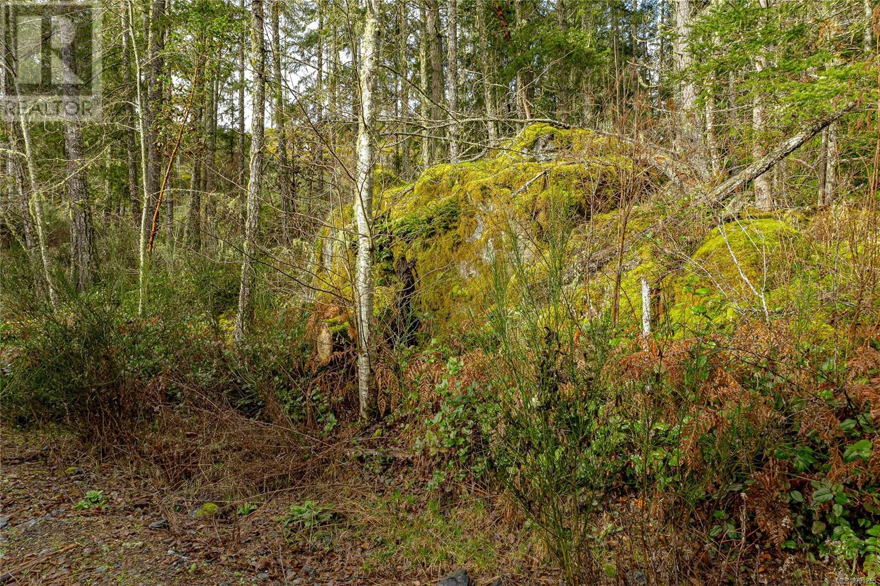471 Seedtree Rd Sooke, British Columbia V9C 1Z2
$1,100,000Maintenance,
$40 Monthly
Maintenance,
$40 MonthlyThis East Sooke sanctuary offers over 2 acres of private wilderness, visible from every major room in the house. Vaulted ceilings and expansive windows fill the home with natural light. The main floor's open concept design seamlessly blends a generously sized kitchen, dining area, and living room, ideal for entertaining. French doors open onto a large deck, perfect for BBQs, gatherings, or morning coffee. Currently, the home features 3 bedrooms and 2 baths. There is an expansive roughed-in master suite which includes a 4th bedroom, walk-in closet, and roughed-in ensuite bathroom. A 2-car garage and ample additional parking are available, along with an RV pad and hookup.Located near East Sooke Park, Roche Cove, and the Galloping Goose Trail, this property offers a serene escape with convenient access to outdoor recreation. (id:62288)
Property Details
| MLS® Number | 991265 |
| Property Type | Single Family |
| Neigbourhood | East Sooke |
| Community Features | Pets Allowed, Family Oriented |
| Features | Acreage, Hillside, Wooded Area, Other |
| Parking Space Total | 10 |
| Plan | Eps4990 |
| View Type | Mountain View, Ocean View |
Building
| Bathroom Total | 2 |
| Bedrooms Total | 3 |
| Architectural Style | Westcoast |
| Constructed Date | 2017 |
| Cooling Type | Air Conditioned |
| Fireplace Present | Yes |
| Fireplace Total | 1 |
| Heating Fuel | Electric |
| Heating Type | Baseboard Heaters, Heat Pump |
| Size Interior | 2,520 Ft2 |
| Total Finished Area | 1569 Sqft |
| Type | House |
Land
| Access Type | Highway Access |
| Acreage | Yes |
| Size Irregular | 2.36 |
| Size Total | 2.36 Ac |
| Size Total Text | 2.36 Ac |
| Zoning Description | Rural A |
| Zoning Type | Rural Residential |
Rooms
| Level | Type | Length | Width | Dimensions |
|---|---|---|---|---|
| Lower Level | Workshop | 23 ft | 10 ft | 23 ft x 10 ft |
| Lower Level | Bathroom | 4-Piece | ||
| Lower Level | Bedroom | 13 ft | 10 ft | 13 ft x 10 ft |
| Lower Level | Bedroom | 14 ft | 9 ft | 14 ft x 9 ft |
| Lower Level | Unfinished Room | 17 ft | 7 ft | 17 ft x 7 ft |
| Main Level | Unfinished Room | 19 ft | 23 ft | 19 ft x 23 ft |
| Main Level | Unfinished Room | 14 ft | 11 ft | 14 ft x 11 ft |
| Main Level | Unfinished Room | 14 ft | 11 ft | 14 ft x 11 ft |
| Main Level | Living Room | 13 ft | 23 ft | 13 ft x 23 ft |
| Main Level | Dining Room | 12 ft | 8 ft | 12 ft x 8 ft |
| Main Level | Kitchen | 15 ft | 10 ft | 15 ft x 10 ft |
| Main Level | Bathroom | 4-Piece | ||
| Main Level | Primary Bedroom | 13 ft | 12 ft | 13 ft x 12 ft |
https://www.realtor.ca/real-estate/28018783/471-seedtree-rd-sooke-east-sooke
Contact Us
Contact us for more information
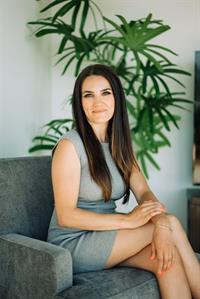
Rebecca Barritt
www.youtube.com/embed/6eypiTsyIhw
www.rebeccabarritt.com/
www.facebook.com/rebeccabarritt/
www.linkedin.com/in/rebecca-barritt-31612a94/
twitter.com/@BarrittRebecca
www.instagram.com/rebeccabarrittrealtor/
101-960 Yates St
Victoria, British Columbia V8V 3M3
(778) 265-5552
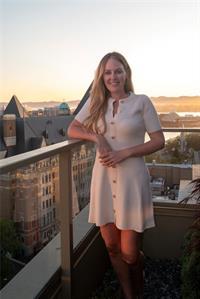
Sophia Briggs
Personal Real Estate Corporation
www.clcrealestate.ca/
www.facebook.com/coastallivingcollective
www.instagram.com/coastal.living.collective_
101-960 Yates St
Victoria, British Columbia V8V 3M3
(778) 265-5552
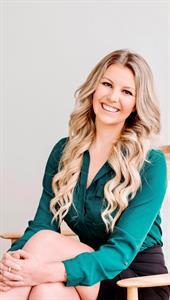
Erin Smith
www.briggsandstrattonrealtors.com/
www.facebook.com/erin.smith.victoria.realtor
www.linkedin.com/in/erin-smith-58a328b8/
www.instagram.com/erinsmithrealtor/
101-960 Yates St
Victoria, British Columbia V8V 3M3
(778) 265-5552

