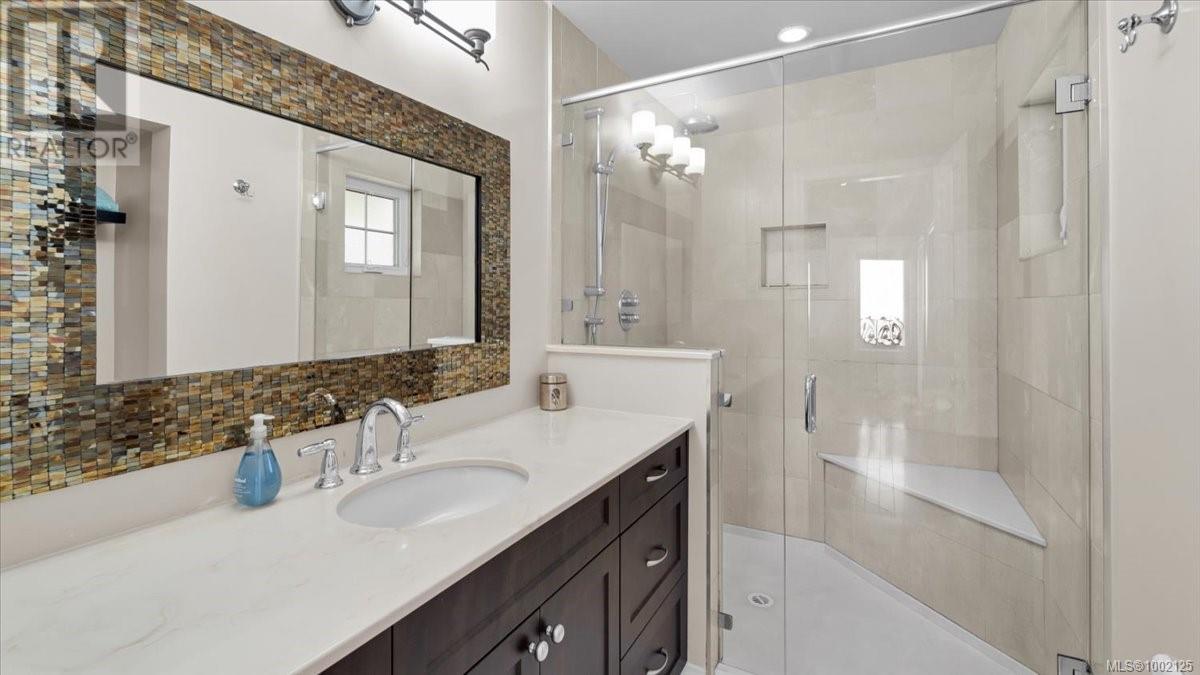4685 Scottswood Pl Saanich, British Columbia V8Y 2Y1
$1,399,000
Welcome to 4685 Scottswood Place, a rare offering in the sought-after Scottswood Village enclave of Broadmead. This bright and airy 3-bedroom, 2-bathroom home offers the perfect blend of one-level living and functional design, with an entry-level family room ideal for guests, a home office, or a media retreat. The upper main level is filled with natural light, enhanced by multiple skylights, large windows, and hardwood flooring throughout. Enjoy a renovated kitchen with modern cabinetry and stone countertops, updated bathrooms, Hunter Douglas blinds, and a new roof that offers lasting value and peace of mind. The well-separated primary suite features a full ensuite. Situated on a quiet cul-de-sac with mature landscaping, this low-maintenance home is within walking distance to Lochside Elementary, scenic trails, and the local charm of Maddock Farm, with Broadmead Village just minutes away. A rare opportunity to own in one of Saanich’s most desirable neighbourhoods. (id:62288)
Open House
This property has open houses!
12:00 pm
Ends at:2:00 pm
Property Details
| MLS® Number | 1002125 |
| Property Type | Single Family |
| Neigbourhood | Broadmead |
| Features | Other |
| Parking Space Total | 2 |
| Plan | Vip44937 |
Building
| Bathroom Total | 2 |
| Bedrooms Total | 3 |
| Architectural Style | Westcoast |
| Constructed Date | 1987 |
| Cooling Type | None |
| Fireplace Present | Yes |
| Fireplace Total | 1 |
| Heating Fuel | Natural Gas |
| Heating Type | Radiant/infra-red Heat |
| Size Interior | 2,454 Ft2 |
| Total Finished Area | 2042 Sqft |
| Type | House |
Land
| Access Type | Road Access |
| Acreage | No |
| Size Irregular | 4661 |
| Size Total | 4661 Sqft |
| Size Total Text | 4661 Sqft |
| Zoning Type | Residential |
Rooms
| Level | Type | Length | Width | Dimensions |
|---|---|---|---|---|
| Second Level | Laundry Room | 4'7 x 8'4 | ||
| Second Level | Bathroom | 3-Piece | ||
| Second Level | Ensuite | 3-Piece | ||
| Second Level | Bedroom | 10'10 x 10'1 | ||
| Second Level | Bedroom | 10'10 x 11'1 | ||
| Second Level | Primary Bedroom | 16'3 x 15'3 | ||
| Second Level | Kitchen | 16 ft | 19 ft | 16 ft x 19 ft |
| Second Level | Dining Room | 15'4 x 13'2 | ||
| Second Level | Living Room | 18'4 x 27'6 | ||
| Main Level | Entrance | 11 ft | 10 ft | 11 ft x 10 ft |
| Main Level | Den | 20'6 x 14'11 |
https://www.realtor.ca/real-estate/28432402/4685-scottswood-pl-saanich-broadmead
Contact Us
Contact us for more information
Mark Cooperstone
110 - 4460 Chatterton Way
Victoria, British Columbia V8X 5J2
(250) 477-5353
(800) 461-5353
(250) 477-3328
www.rlpvictoria.com/





























