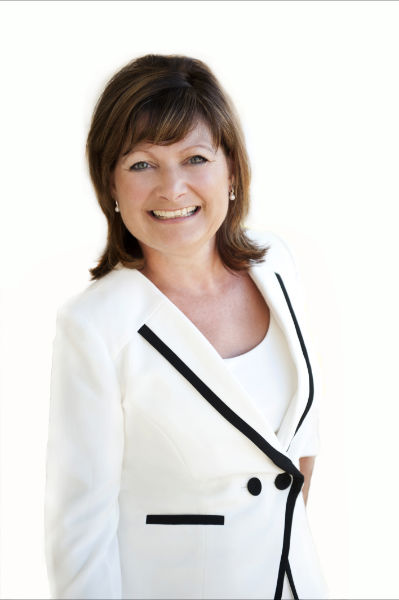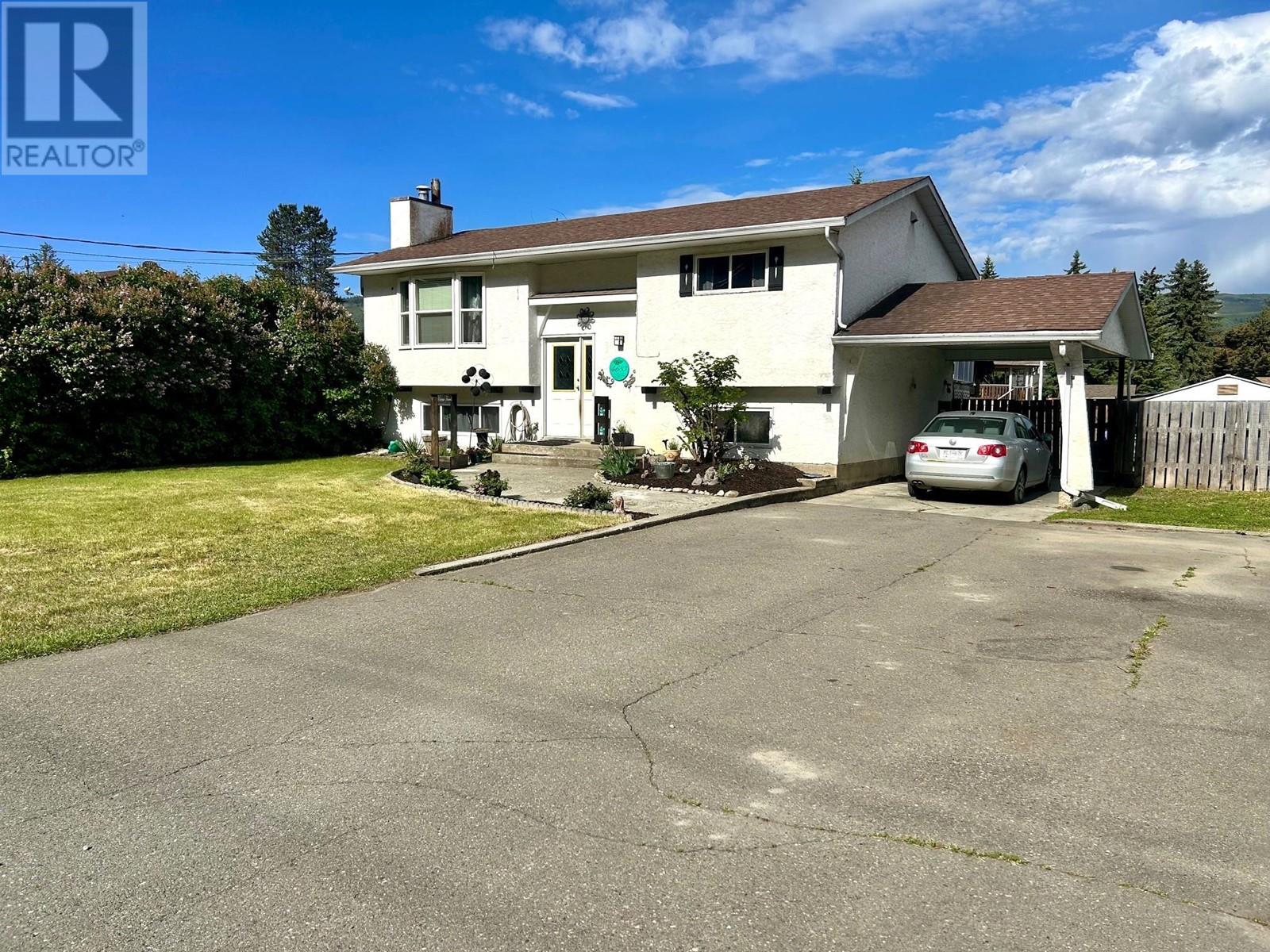4683 Birch Lane Barriere, British Columbia V0E 1E0
$445,500
Welcome to 4683 Birch Lane—a bright and airy home designed for comfort and entertaining. The main floor features two spacious bedrooms, a sunlit living room, and a beautifully designed kitchen perfect for gathering. A stylish bathroom with heated tile floors adds a touch of luxury. Step outside onto the expansive 10ft x 35ft sun deck, ideal for morning coffee or evening relaxation. The private backyard boasts a stunning inground pool (22ft x 34ft), creating unforgettable moments for family, friends, and pets. The versatile basement offers a cozy bedroom, rec room (convertible to a fourth bedroom), an additional bathroom, laundry, and ample storage. With a separate entry, it’s perfect for an in-law suite or guest space. Conveniently located within walking distance of amenities and schools, this home is an ideal choice for families. Interior Pictures coming (id:62288)
Property Details
| MLS® Number | 10348874 |
| Property Type | Single Family |
| Neigbourhood | Barriere |
| Amenities Near By | Golf Nearby, Park, Recreation, Schools, Shopping |
| Community Features | Family Oriented, Pets Allowed |
| Features | Level Lot, Balcony |
| Parking Space Total | 4 |
| Pool Type | Inground Pool |
| View Type | Mountain View |
Building
| Bathroom Total | 2 |
| Bedrooms Total | 3 |
| Appliances | Refrigerator, Dishwasher, Range - Electric, Water Heater - Electric, Freezer, Microwave, Washer & Dryer |
| Constructed Date | 1978 |
| Construction Style Attachment | Detached |
| Exterior Finish | Other |
| Fireplace Fuel | Electric |
| Fireplace Present | Yes |
| Fireplace Type | Unknown |
| Half Bath Total | 1 |
| Heating Fuel | Electric |
| Heating Type | Forced Air |
| Roof Material | Asphalt Shingle |
| Roof Style | Unknown |
| Stories Total | 2 |
| Size Interior | 1,796 Ft2 |
| Type | House |
| Utility Water | Community Water User's Utility |
Parking
| Carport |
Land
| Access Type | Easy Access |
| Acreage | No |
| Fence Type | Fence |
| Land Amenities | Golf Nearby, Park, Recreation, Schools, Shopping |
| Landscape Features | Landscaped, Level |
| Size Irregular | 0.23 |
| Size Total | 0.23 Ac|under 1 Acre |
| Size Total Text | 0.23 Ac|under 1 Acre |
| Zoning Type | Residential |
Rooms
| Level | Type | Length | Width | Dimensions |
|---|---|---|---|---|
| Basement | 3pc Bathroom | Measurements not available | ||
| Basement | Storage | 6'1'' x 9'8'' | ||
| Basement | Laundry Room | 15'2'' x 9'7'' | ||
| Basement | Recreation Room | 15'0'' x 12'3'' | ||
| Basement | Bedroom | 14'4'' x 12'3'' | ||
| Main Level | 4pc Bathroom | Measurements not available | ||
| Main Level | Bedroom | 10'1'' x 9'7'' | ||
| Main Level | Primary Bedroom | 12'1'' x 10'0'' | ||
| Main Level | Kitchen | 10'8'' x 9'7'' | ||
| Main Level | Dining Room | 9'6'' x 10'0'' | ||
| Main Level | Living Room | 15'0'' x 13'4'' |
Utilities
| Cable | Available |
| Electricity | Available |
| Natural Gas | Not Available |
| Telephone | Available |
| Sewer | Not Available |
| Water | Available |
https://www.realtor.ca/real-estate/28353126/4683-birch-lane-barriere-barriere
Contact Us
Contact us for more information

Debra Fennell
Personal Real Estate Corporation
royallepagewestwinbarriere.com/
www.linkedin.com/in/debra-fennell-20a51080/
4480 Barriere Town Rd,
Barriere, British Columbia V0E 1E0
(250) 672-5300
(250) 672-5306
www.karinascott.com/

































