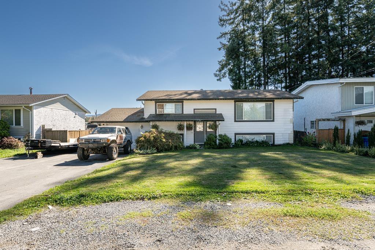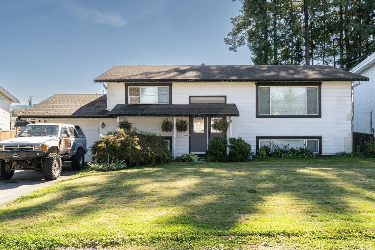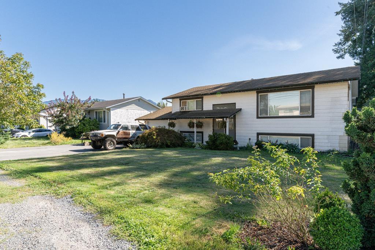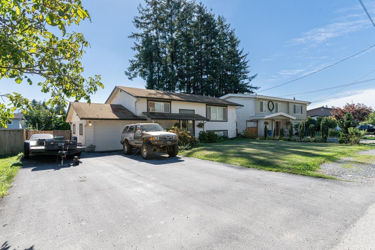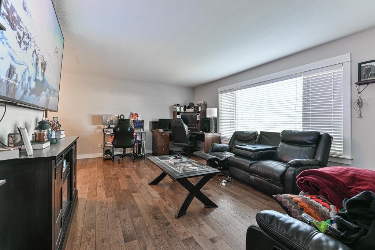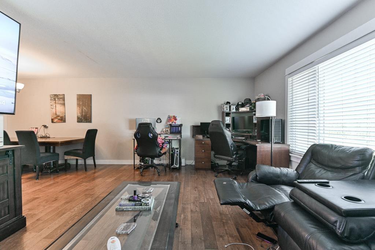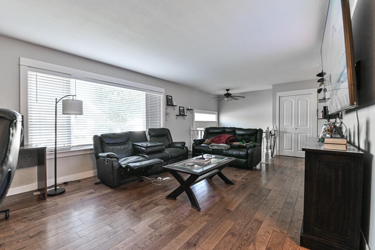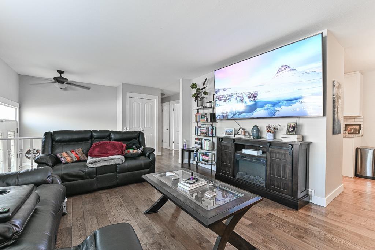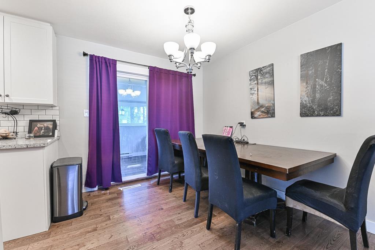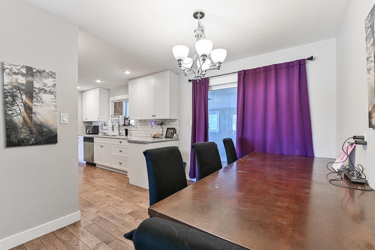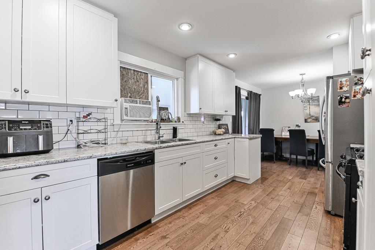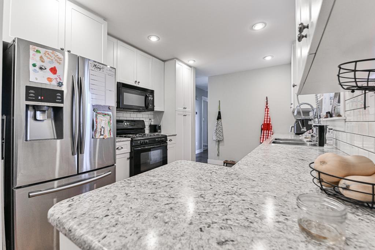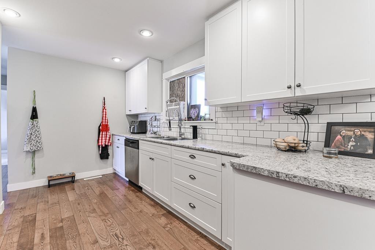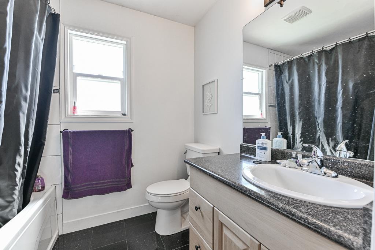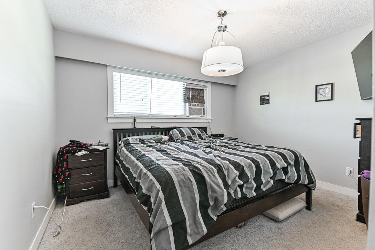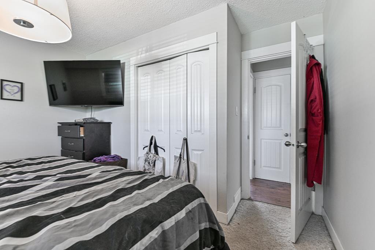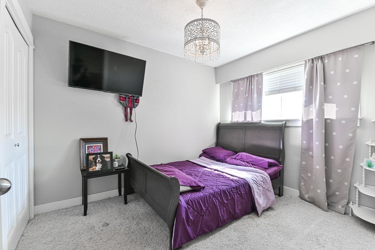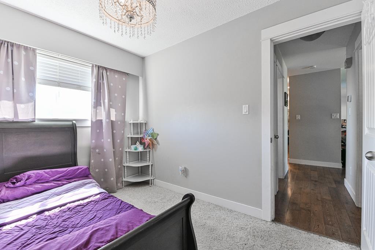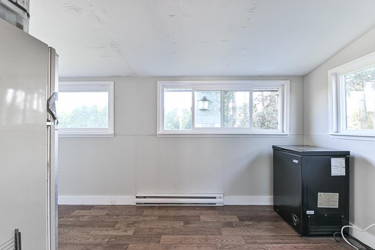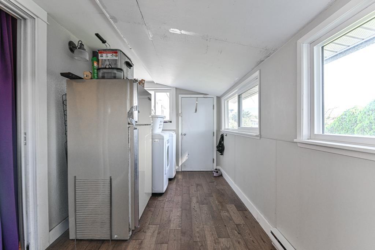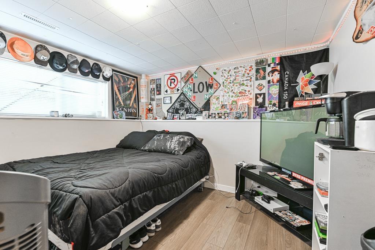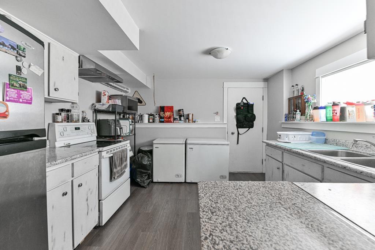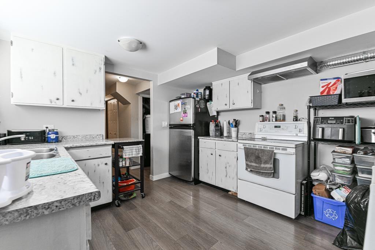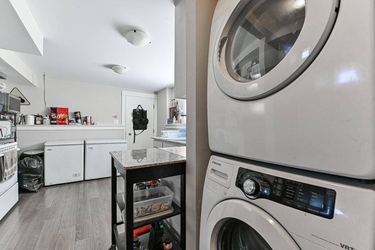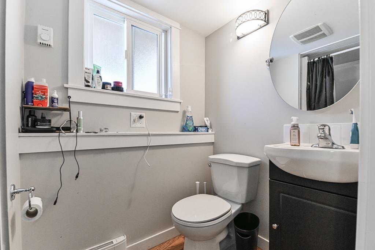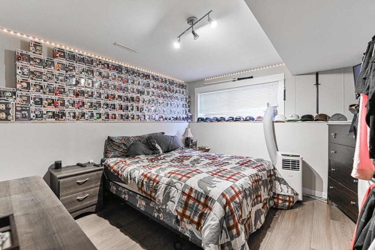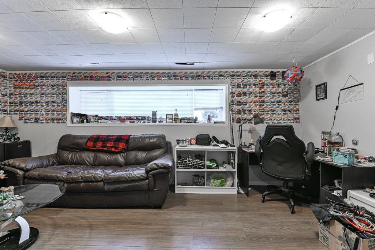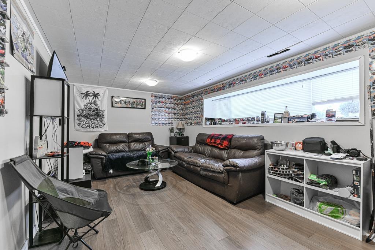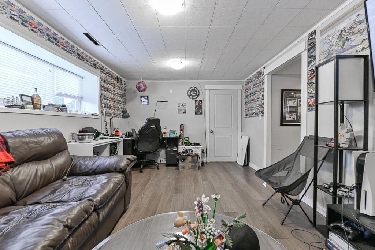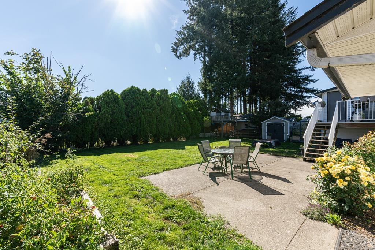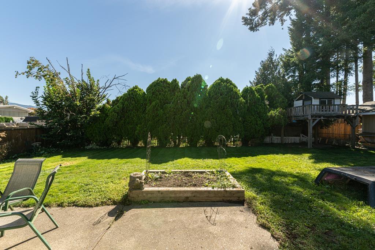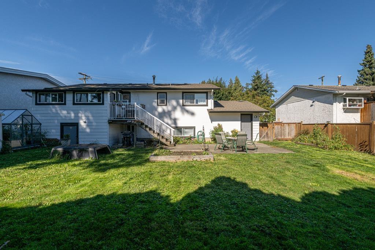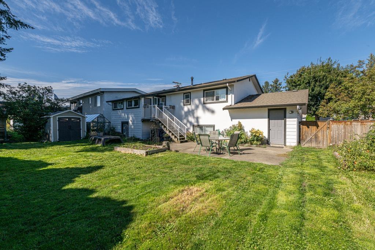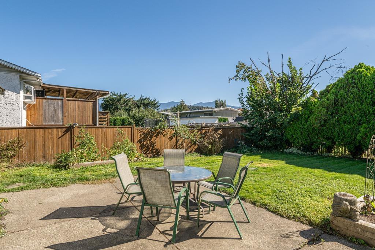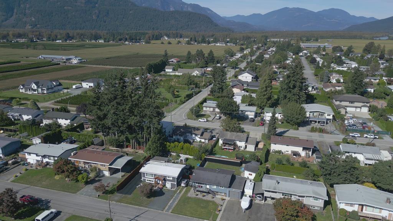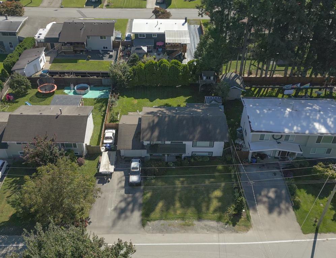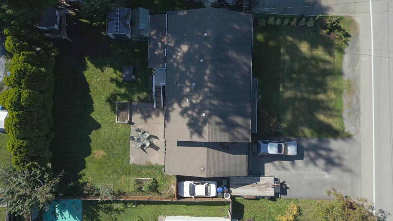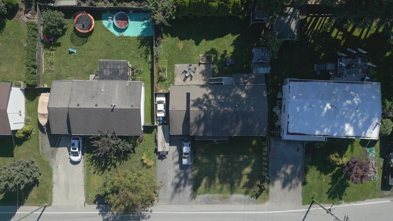46512 Brice Road, Fairfield Island Chilliwack, British Columbia V2P 3V5
$839,900
Spacious Fairfield Island Home with Suite & Subdivision Potential!! This updated 4 bed, 2 bath home offers incredible flexibility with 2 kitchens and 2 laundries, making it ideal for multi-generational living or rental income. Located on a large lot with potential to subdivide into 2 lots"-Preliminary Layout Approval (PLA) was granted in April 2022 and may be renewable through the City of Chilliwack (buyer to verify). Enjoy a generous backyard featuring a playground area, insulated storage shed, and additional storage space behind the home. The roof was replaced in 2014, and the home has seen tasteful updates throughout. Whether you're looking for a family home, investment property, or future development opportunity, this one checks all the boxes! (id:62288)
Property Details
| MLS® Number | R2989566 |
| Property Type | Single Family |
| View Type | View |
Building
| Bathroom Total | 2 |
| Bedrooms Total | 4 |
| Amenities | Laundry - In Suite |
| Appliances | Washer, Dryer, Refrigerator, Stove, Dishwasher |
| Basement Development | Finished |
| Basement Type | Full (finished) |
| Constructed Date | 1970 |
| Construction Style Attachment | Detached |
| Cooling Type | Central Air Conditioning |
| Heating Fuel | Natural Gas |
| Heating Type | Heat Pump |
| Stories Total | 2 |
| Size Interior | 2,056 Ft2 |
| Type | House |
Parking
| Garage | 1 |
Land
| Acreage | No |
| Size Frontage | 70 Ft |
| Size Irregular | 7362 |
| Size Total | 7362 Sqft |
| Size Total Text | 7362 Sqft |
Rooms
| Level | Type | Length | Width | Dimensions |
|---|---|---|---|---|
| Lower Level | Family Room | 19 ft | 11 ft | 19 ft x 11 ft |
| Lower Level | Kitchen | 12 ft ,2 in | 11 ft ,1 in | 12 ft ,2 in x 11 ft ,1 in |
| Lower Level | Bedroom 3 | 11 ft ,7 in | 11 ft | 11 ft ,7 in x 11 ft |
| Lower Level | Bedroom 4 | 11 ft ,2 in | 11 ft ,1 in | 11 ft ,2 in x 11 ft ,1 in |
| Lower Level | Laundry Room | 3 ft | 3 ft | 3 ft x 3 ft |
| Main Level | Living Room | 19 ft ,3 in | 13 ft ,6 in | 19 ft ,3 in x 13 ft ,6 in |
| Main Level | Dining Room | 9 ft ,5 in | 9 ft | 9 ft ,5 in x 9 ft |
| Main Level | Kitchen | 13 ft | 9 ft ,7 in | 13 ft x 9 ft ,7 in |
| Main Level | Primary Bedroom | 12 ft ,3 in | 9 ft ,7 in | 12 ft ,3 in x 9 ft ,7 in |
| Main Level | Bedroom 2 | 10 ft ,4 in | 9 ft | 10 ft ,4 in x 9 ft |
| Main Level | Other | 16 ft ,2 in | 7 ft ,4 in | 16 ft ,2 in x 7 ft ,4 in |
https://www.realtor.ca/real-estate/28169337/46512-brice-road-fairfield-island-chilliwack
Contact Us
Contact us for more information

Pardeep Sandhu
Personal Real Estate Corporation - Ace Real Estate Team
theaceteam.ca/
pardeep.sandhu.9256/
pardeep_sandhu_realtor/
207 - 32615 South Fraser Way
Abbotsford, British Columbia V2T 1X8
(604) 853-3374
(604) 507-8851
www.c21coastal.ca/

Dilpreet Dhillon
Personal Real Estate Corporation - Ace Real Estate Team
theaceteam.ca/
singpreet_21/
207 - 32615 South Fraser Way
Abbotsford, British Columbia V2T 1X8
(604) 853-3374
(604) 507-8851
www.c21coastal.ca/

Gurpreet Pannu
Personal Real Estate Corporation
www.gurpreetpannu.ca/
@gurpreetpannucentury21/
gurpreetpannuc21/
105 - 7928 128 Street
Surrey, British Columbia V3W 4E8
(604) 599-4888
(604) 507-8851
www.c21coastal.ca/

