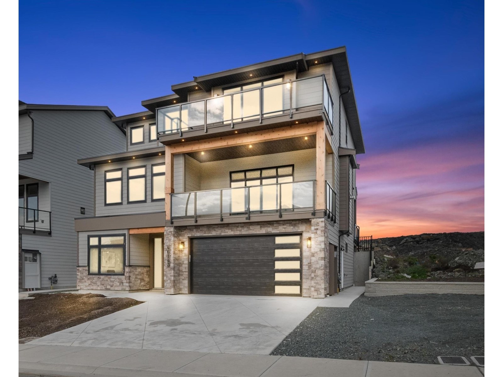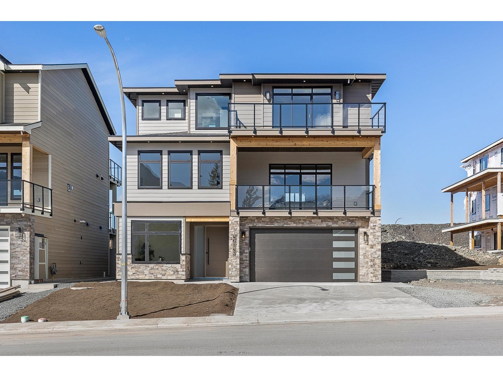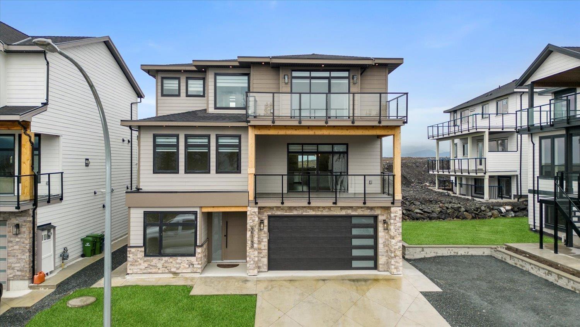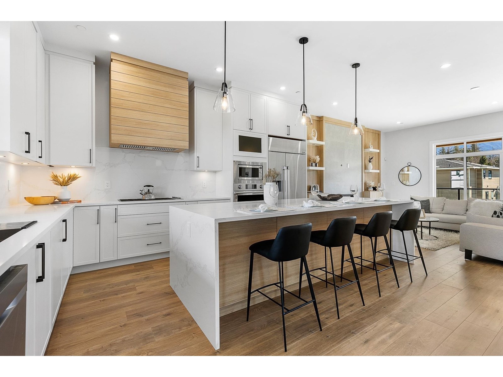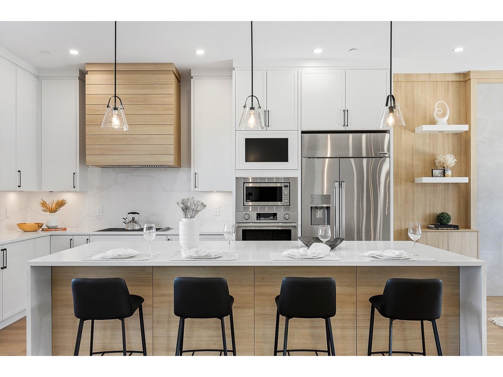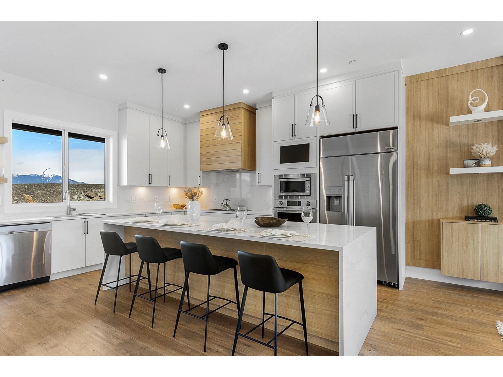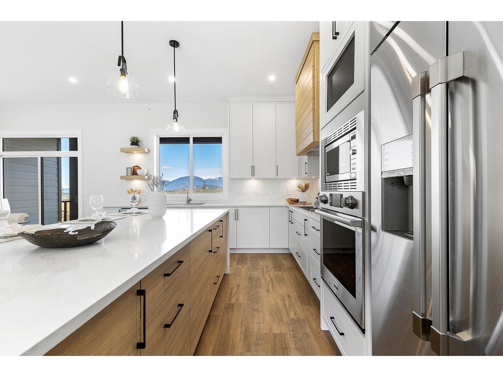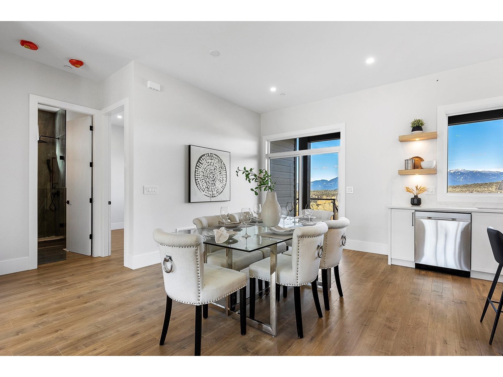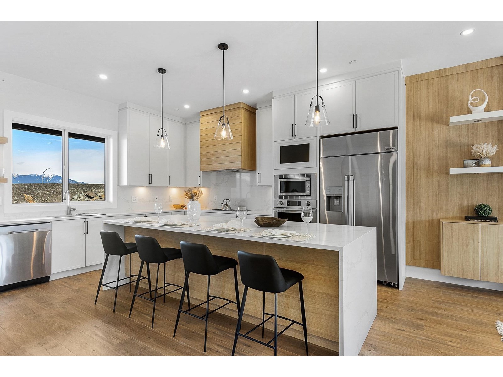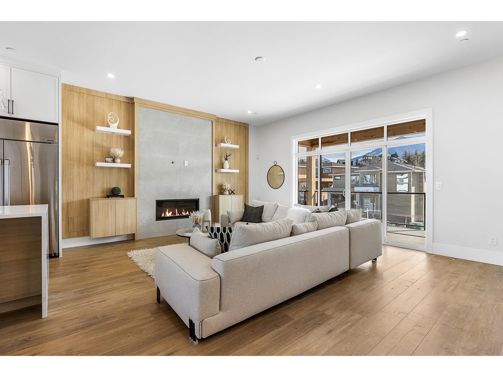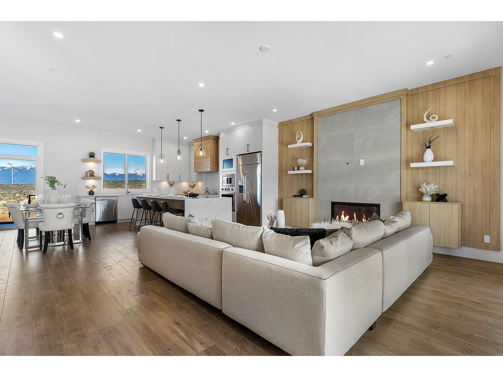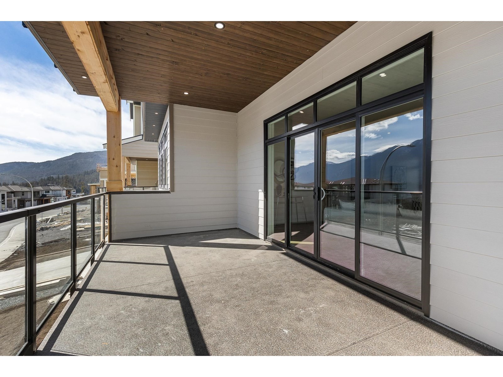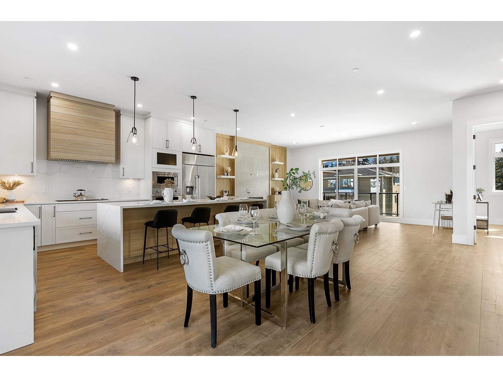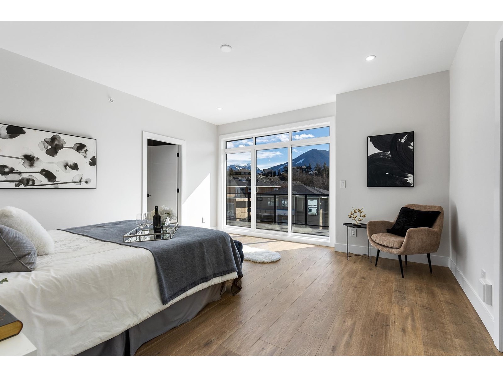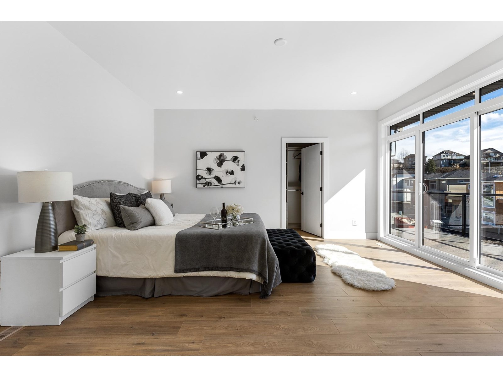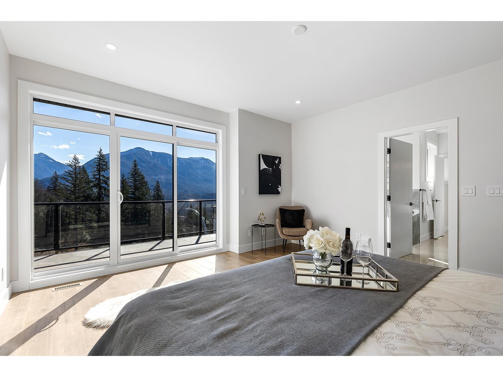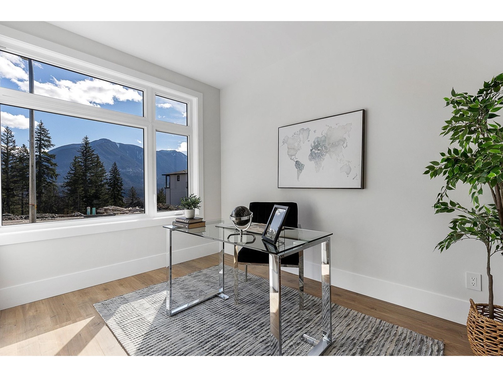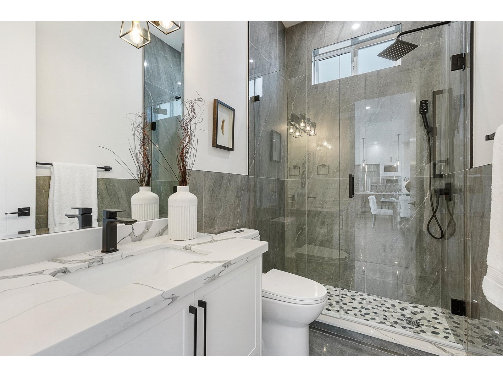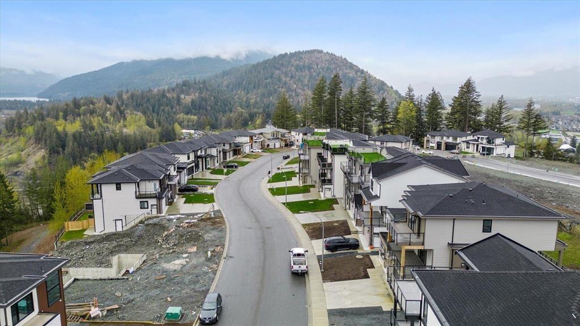46143 S Crestview Drive, Promontory Chilliwack, British Columbia V2R 6G4
$1,499,999
Breath taking mountain and cultas lake views! Welcome to your NEW HOME in the most desirable area this contemporary 7 bedroom 5 bathroom home is perfect for your large family & entertainment desired! Main floor with incredible kitchen- double waterfall quartz island, Dacor appliances, & ample custom cabinetry. Huge living room with gas fireplace, media room, bedroom/office and access to two covered patios- all on your main floor.! Step upstairs to 4 bedrooms including sexy primary suite with private patio w/ Cultus Lake Views & a spa ensuite w/ walk-in tiled shower, soaker tub, & dual quartz vanities. Fabulous family layout with laundry upstairs & 2 full bathrooms for the kids to share. Lower entry level with 2 bedroom suite as a great mortgage helper. Book your showings !! (id:62288)
Property Details
| MLS® Number | R3013658 |
| Property Type | Single Family |
| View Type | City View, Lake View, Mountain View |
Building
| Bathroom Total | 5 |
| Bedrooms Total | 7 |
| Appliances | Washer, Washer/dryer Combo, Dishwasher |
| Basement Type | None |
| Constructed Date | 2023 |
| Construction Style Attachment | Detached |
| Fire Protection | Security System, Smoke Detectors |
| Fireplace Present | Yes |
| Fireplace Total | 1 |
| Heating Type | Forced Air |
| Stories Total | 3 |
| Size Interior | 4,234 Ft2 |
| Type | House |
Parking
| Garage | 2 |
Land
| Acreage | No |
| Size Depth | 113 Ft |
| Size Frontage | 49 Ft |
| Size Irregular | 5562 |
| Size Total | 5562 Sqft |
| Size Total Text | 5562 Sqft |
Rooms
| Level | Type | Length | Width | Dimensions |
|---|---|---|---|---|
| Above | Primary Bedroom | 15 ft ,3 in | 15 ft ,6 in | 15 ft ,3 in x 15 ft ,6 in |
| Above | Other | 4 ft ,6 in | 14 ft ,9 in | 4 ft ,6 in x 14 ft ,9 in |
| Lower Level | Den | 8 ft ,5 in | 11 ft ,1 in | 8 ft ,5 in x 11 ft ,1 in |
| Lower Level | Kitchen | 12 ft | 10 ft | 12 ft x 10 ft |
| Main Level | Kitchen | 15 ft ,6 in | 13 ft ,4 in | 15 ft ,6 in x 13 ft ,4 in |
| Main Level | Living Room | 19 ft ,9 in | 16 ft ,7 in | 19 ft ,9 in x 16 ft ,7 in |
https://www.realtor.ca/real-estate/28453306/46143-s-crestview-drive-promontory-chilliwack
Contact Us
Contact us for more information

Dayapal Singh
Personal Real Estate Corporation
www.yparealty.com/
201 - 13049 76 Avenue
Surrey, British Columbia V3W 2V7
(604) 502-1000
(604) 503-8888
www.yparealty.com/

