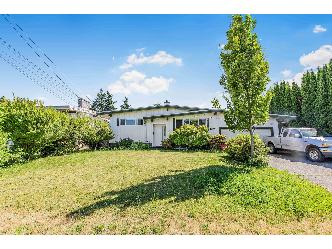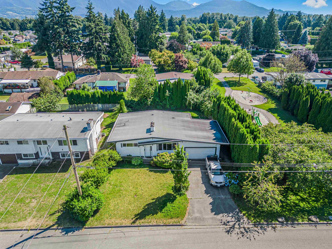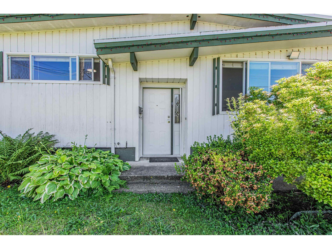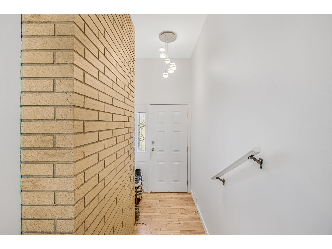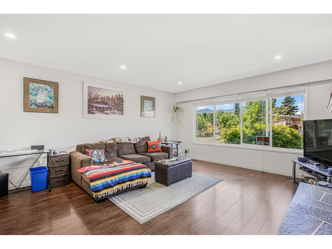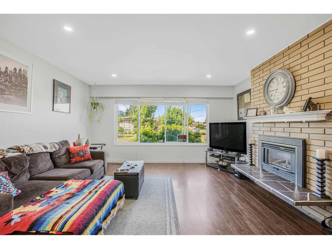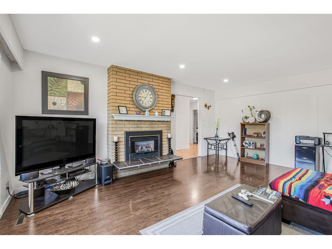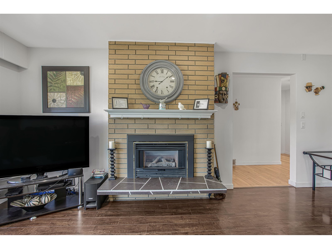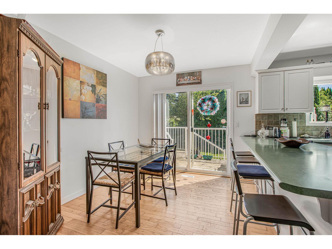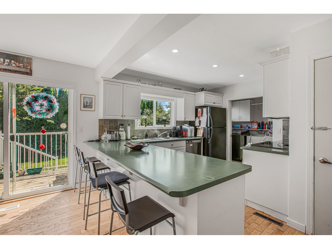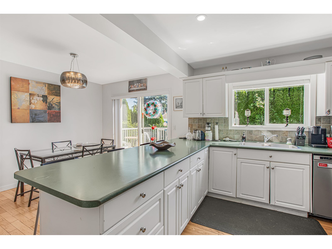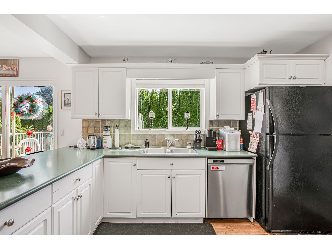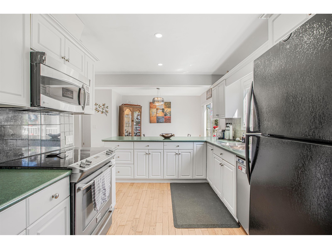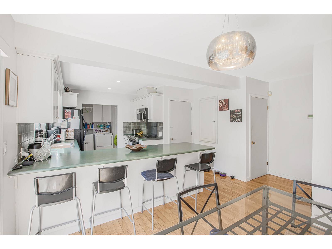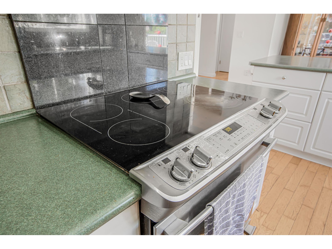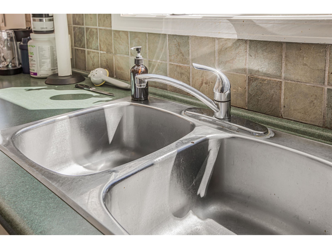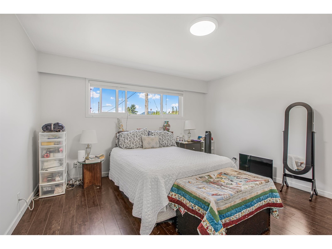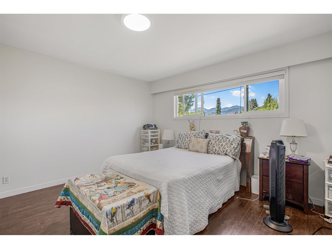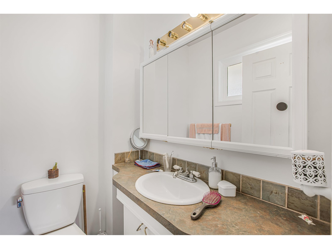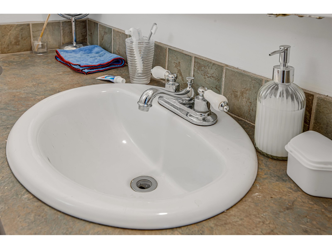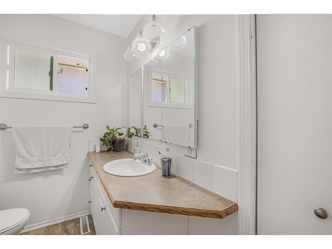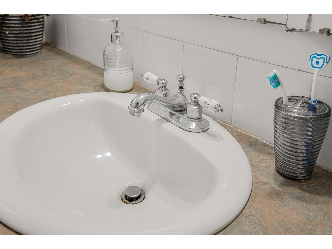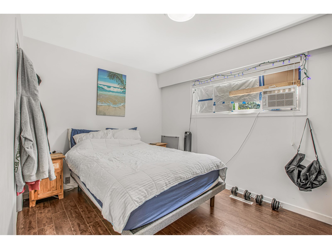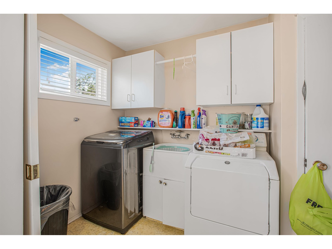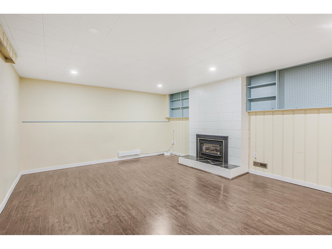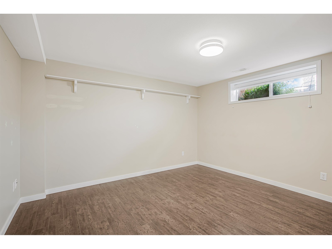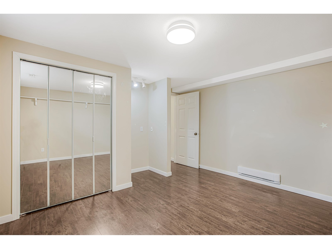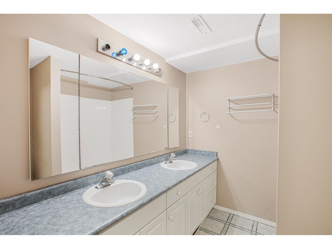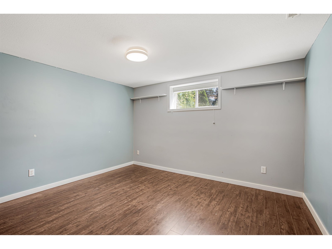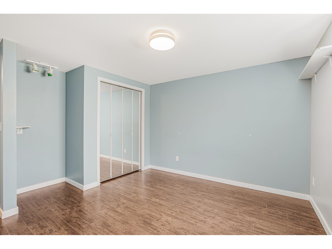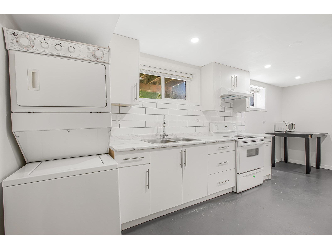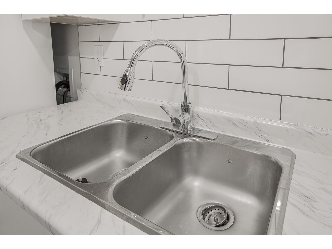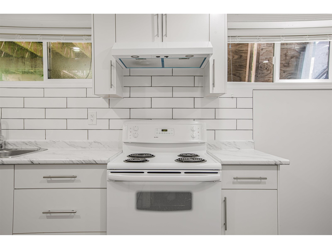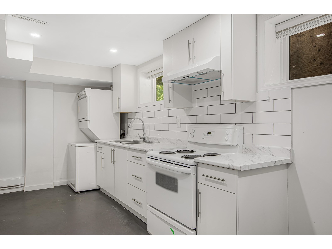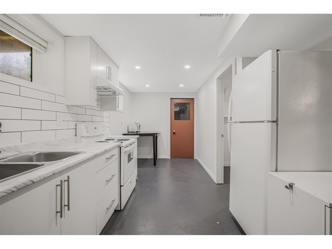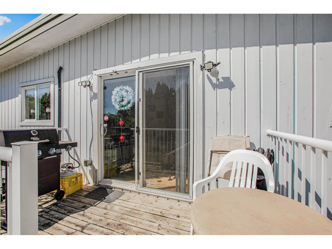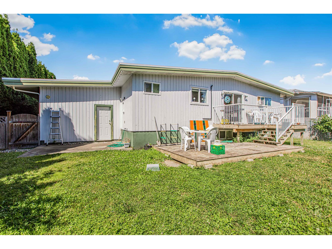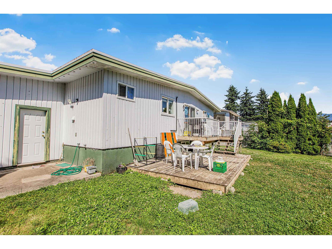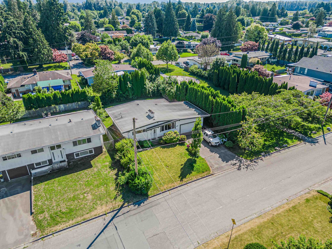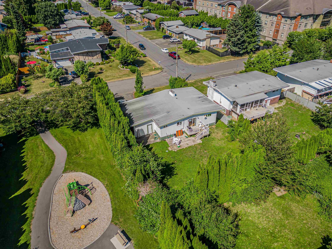45410 Westview Avenue, Chilliwack Proper West Chilliwack, British Columbia V2P 1M1
$759,000
Court Ordered sale. Strategically located beside peaceful Westview Park lies this spacious 4-bedroom, 2.5-bathroom home. Situated on a generous 7,810 sq ft lot, this property offers a functional layout with ample room for families and guests. Enjoy the added bonus of a 2-bedroom suite, perfect as a mortgage helper or extended family living. Whether you're looking for a comfortable home or an investment opportunity, this property has it all "- location, space, and income potential. Steps to the park, close to schools, shopping, and transit. Don't miss out! (id:62288)
Property Details
| MLS® Number | R3026549 |
| Property Type | Single Family |
| View Type | Mountain View |
Building
| Bathroom Total | 3 |
| Bedrooms Total | 4 |
| Basement Development | Finished |
| Basement Type | Unknown (finished) |
| Constructed Date | 1966 |
| Construction Style Attachment | Detached |
| Fireplace Present | Yes |
| Fireplace Total | 2 |
| Heating Fuel | Natural Gas |
| Heating Type | Forced Air |
| Stories Total | 2 |
| Size Interior | 2,414 Ft2 |
| Type | House |
Parking
| Garage | 2 |
| Open | |
| R V |
Land
| Acreage | No |
| Size Frontage | 71 Ft |
| Size Irregular | 7810 |
| Size Total | 7810 Sqft |
| Size Total Text | 7810 Sqft |
Rooms
| Level | Type | Length | Width | Dimensions |
|---|---|---|---|---|
| Basement | Bedroom 3 | 13 ft ,1 in | 12 ft ,5 in | 13 ft ,1 in x 12 ft ,5 in |
| Basement | Bedroom 4 | 13 ft ,3 in | 12 ft ,6 in | 13 ft ,3 in x 12 ft ,6 in |
| Basement | Kitchen | 11 ft ,6 in | 19 ft ,4 in | 11 ft ,6 in x 19 ft ,4 in |
| Basement | Recreational, Games Room | 17 ft ,5 in | 14 ft ,2 in | 17 ft ,5 in x 14 ft ,2 in |
| Basement | Storage | 8 ft ,6 in | 5 ft ,9 in | 8 ft ,6 in x 5 ft ,9 in |
| Basement | Utility Room | 17 ft ,7 in | 4 ft ,8 in | 17 ft ,7 in x 4 ft ,8 in |
| Main Level | Dining Room | 13 ft ,3 in | 8 ft ,4 in | 13 ft ,3 in x 8 ft ,4 in |
| Main Level | Kitchen | 13 ft | 11 ft ,1 in | 13 ft x 11 ft ,1 in |
| Main Level | Living Room | 18 ft ,5 in | 14 ft ,8 in | 18 ft ,5 in x 14 ft ,8 in |
| Main Level | Primary Bedroom | 16 ft ,9 in | 13 ft ,4 in | 16 ft ,9 in x 13 ft ,4 in |
| Main Level | Bedroom 2 | 11 ft ,2 in | 12 ft ,7 in | 11 ft ,2 in x 12 ft ,7 in |
| Main Level | Laundry Room | 9 ft ,2 in | 5 ft ,7 in | 9 ft ,2 in x 5 ft ,7 in |
| Main Level | Mud Room | 4 ft ,4 in | 12 ft ,8 in | 4 ft ,4 in x 12 ft ,8 in |
| Main Level | Storage | 4 ft ,5 in | 6 ft ,4 in | 4 ft ,5 in x 6 ft ,4 in |
https://www.realtor.ca/real-estate/28603441/45410-westview-avenue-chilliwack-proper-west-chilliwack
Contact Us
Contact us for more information

Prateek Singh
Personal Real Estate Corporation
fleetwoodhomesforsale.com/
103 - 15127 100 Avenue
Surrey, British Columbia V3R 0N9
(604) 583-2000
(888) 296-8060
(604) 583-7099
www.remax2000realty.com/

