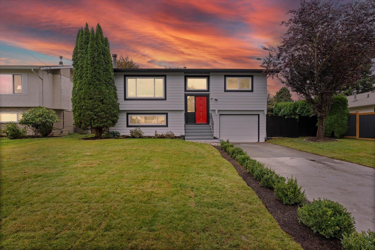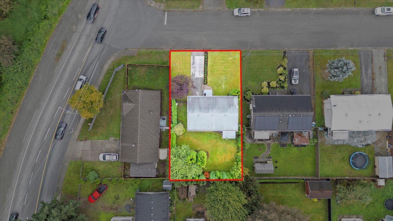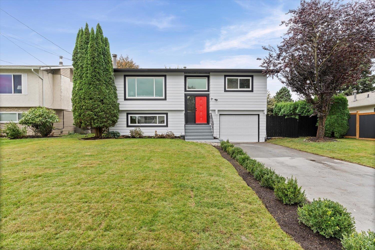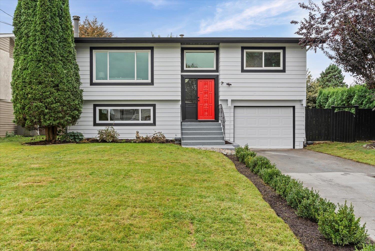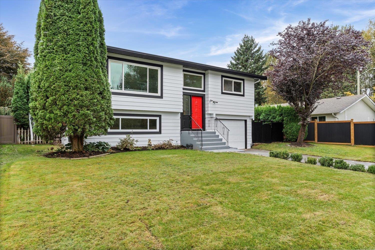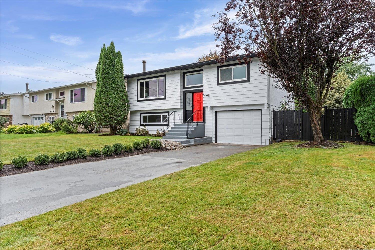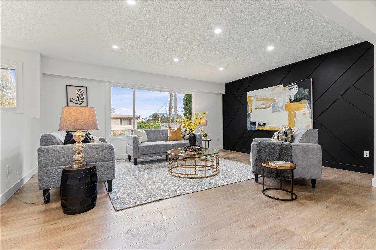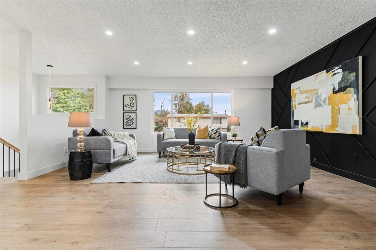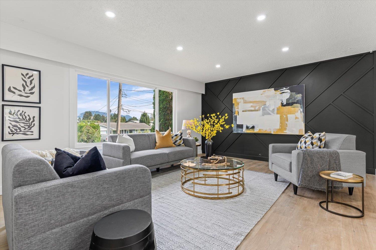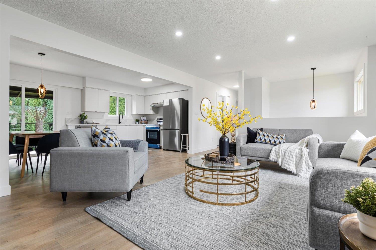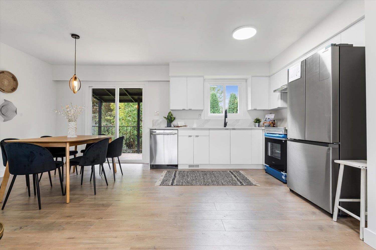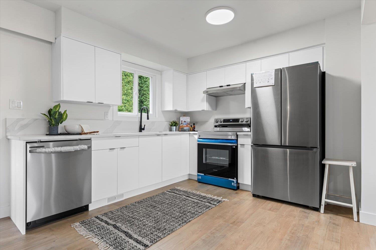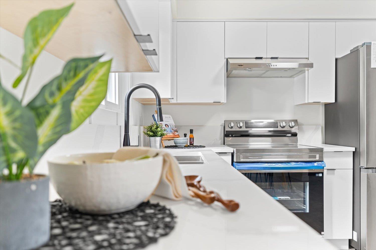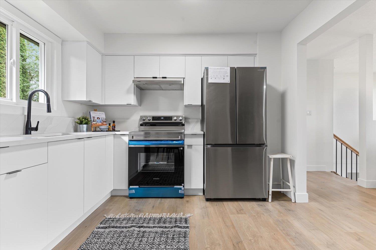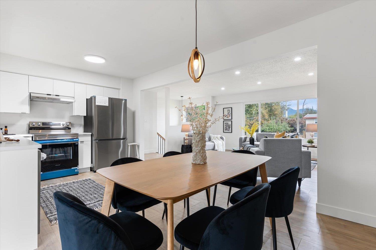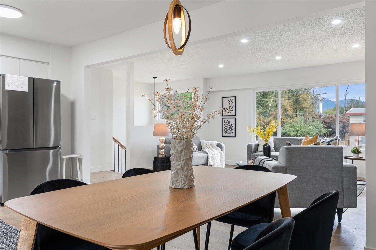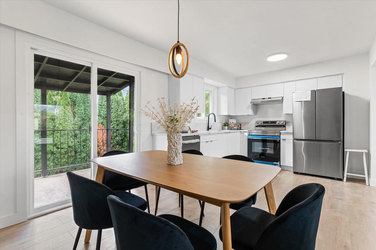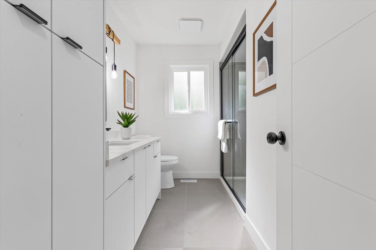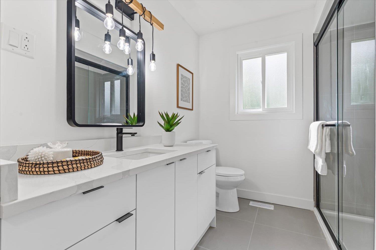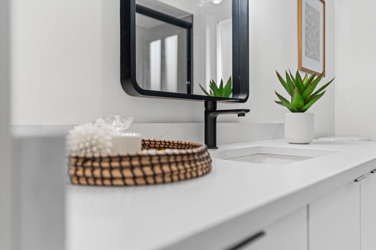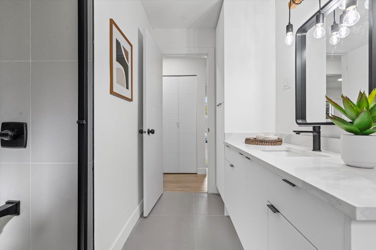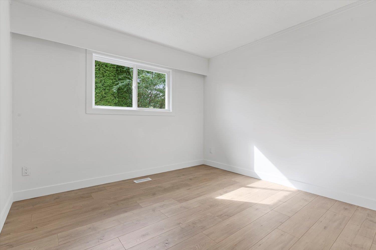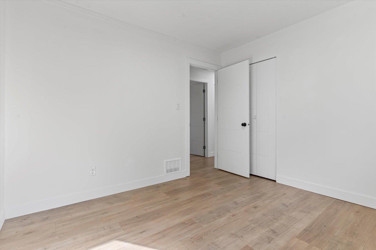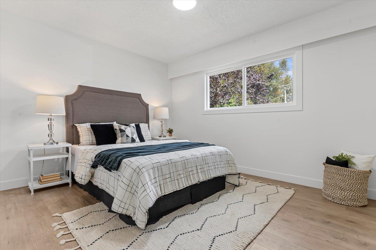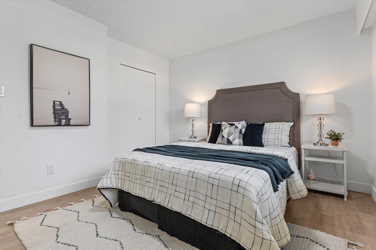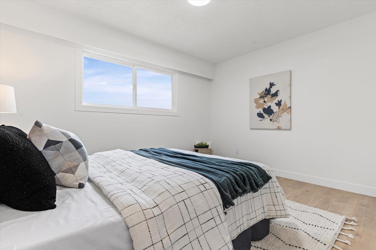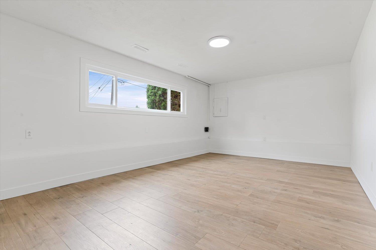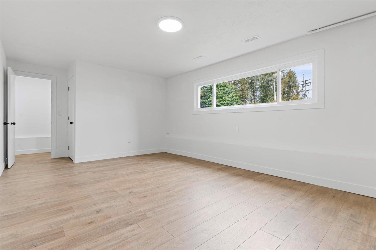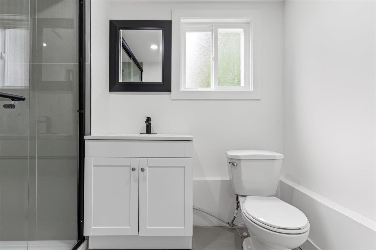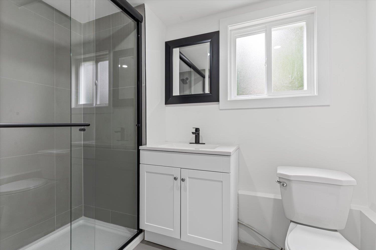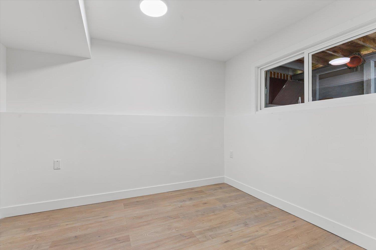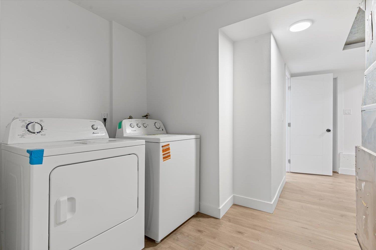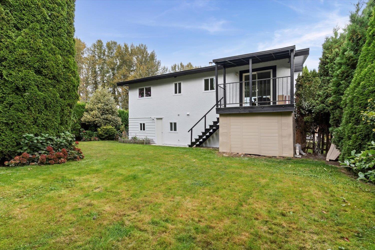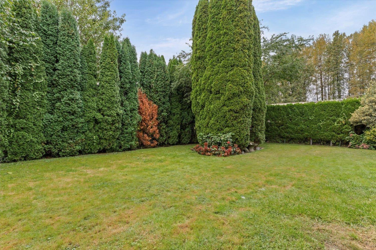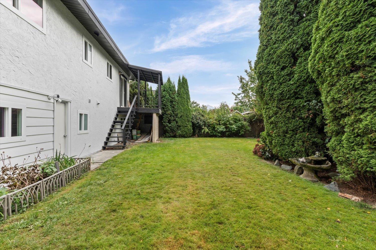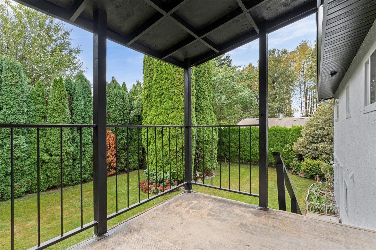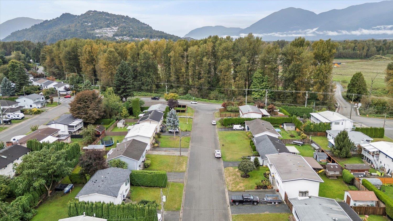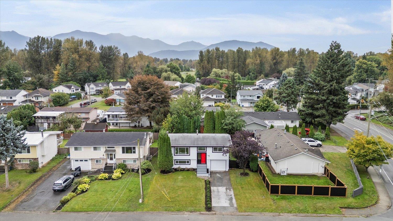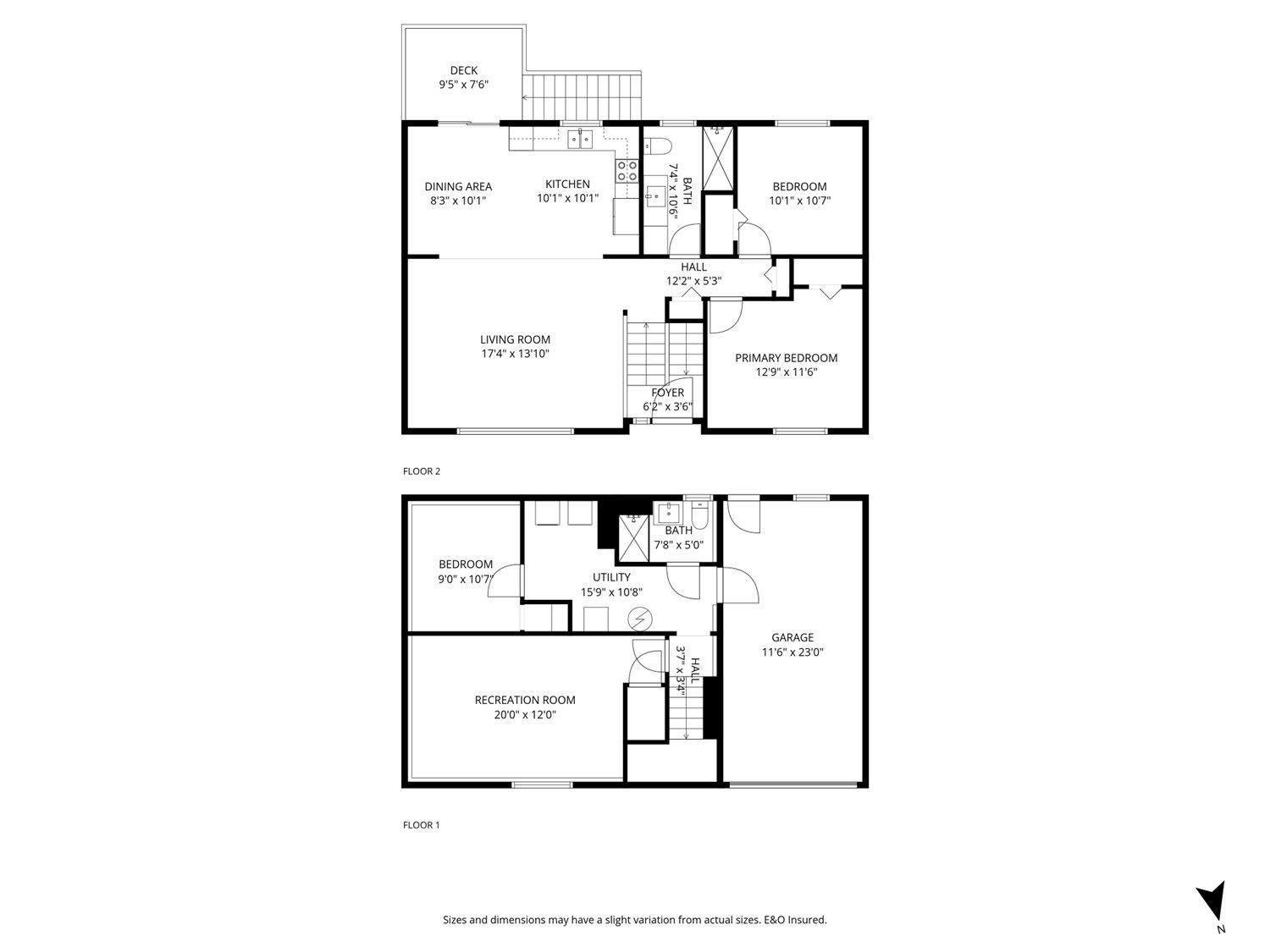45146 Trutch Avenue, Chilliwack Proper West Chilliwack, British Columbia V2P 6V6
$799,999
Welcome to this beautifully fully renovated 3-bedroom, 2-bathroom home featuring a bright open-concept floor plan filled with natural light from brand-new windows throughout. This home has been updated top to bottom with new flooring, fresh paint, a modern kitchen, and stylish bathrooms"”nothing left to do but move in and enjoy! Perfectly located close to all levels of schools, shopping, recreation, and easy highway access, this home offers both comfort and convenience. Don't miss your chance to make this stunning home yours! * PREC - Personal Real Estate Corporation (id:62288)
Open House
This property has open houses!
12:00 pm
Ends at:2:00 pm
12:00 pm
Ends at:2:00 pm
Property Details
| MLS® Number | R3055158 |
| Property Type | Single Family |
| View Type | Mountain View, Valley View, View (panoramic) |
Building
| Bathroom Total | 2 |
| Bedrooms Total | 3 |
| Amenities | Laundry - In Suite |
| Appliances | Washer, Dryer, Refrigerator, Stove, Dishwasher |
| Basement Development | Finished |
| Basement Type | Full (finished) |
| Constructed Date | 1977 |
| Construction Style Attachment | Detached |
| Heating Fuel | Natural Gas |
| Heating Type | Forced Air |
| Stories Total | 2 |
| Size Interior | 1,600 Ft2 |
| Type | House |
Parking
| Carport | |
| R V |
Land
| Acreage | No |
| Size Depth | 99 Ft |
| Size Frontage | 65 Ft |
| Size Irregular | 6273 |
| Size Total | 6273 Sqft |
| Size Total Text | 6273 Sqft |
Rooms
| Level | Type | Length | Width | Dimensions |
|---|---|---|---|---|
| Lower Level | Recreational, Games Room | 20 ft | 12 ft | 20 ft x 12 ft |
| Lower Level | Bedroom 3 | 9 ft | 10 ft ,7 in | 9 ft x 10 ft ,7 in |
| Lower Level | Laundry Room | 15 ft ,7 in | 10 ft ,8 in | 15 ft ,7 in x 10 ft ,8 in |
| Main Level | Foyer | 6 ft ,1 in | 3 ft ,6 in | 6 ft ,1 in x 3 ft ,6 in |
| Main Level | Kitchen | 10 ft ,3 in | 10 ft ,1 in | 10 ft ,3 in x 10 ft ,1 in |
| Main Level | Dining Room | 8 ft ,2 in | 10 ft ,1 in | 8 ft ,2 in x 10 ft ,1 in |
| Main Level | Living Room | 17 ft ,3 in | 13 ft ,1 in | 17 ft ,3 in x 13 ft ,1 in |
| Main Level | Primary Bedroom | 12 ft ,7 in | 11 ft ,6 in | 12 ft ,7 in x 11 ft ,6 in |
| Main Level | Bedroom 2 | 10 ft ,3 in | 10 ft ,7 in | 10 ft ,3 in x 10 ft ,7 in |
https://www.realtor.ca/real-estate/28955594/45146-trutch-avenue-chilliwack-proper-west-chilliwack
Contact Us
Contact us for more information

Jason Sandhu
PREC - Jason Sandhu & Associates
www.youtube.com/embed/NxFnBN8UqKU
www.jasonsandhu.ca/
15 45966 Yale Rd
Chilliwack, British Columbia V2P 2M3
(604) 398-8871
(604) 398-8891
www.pathwayexecutives.com/

