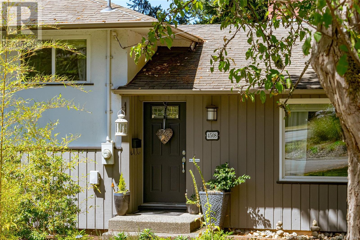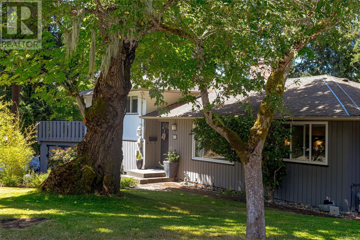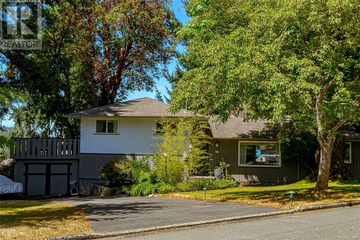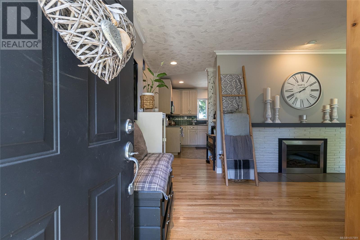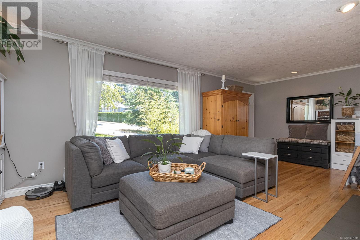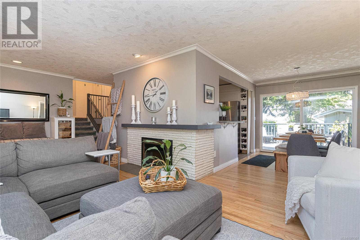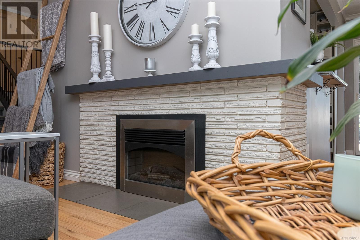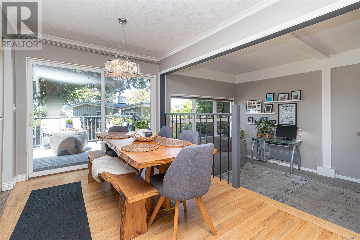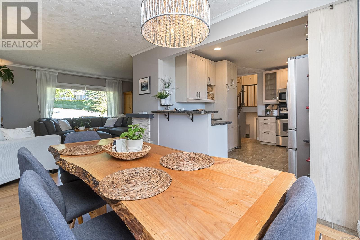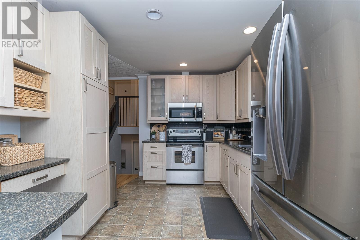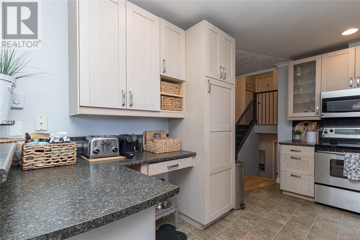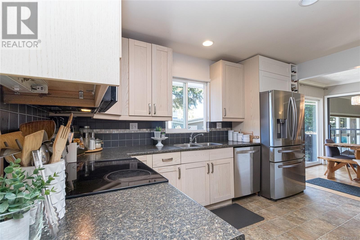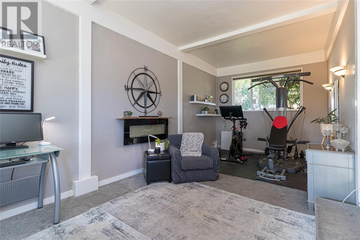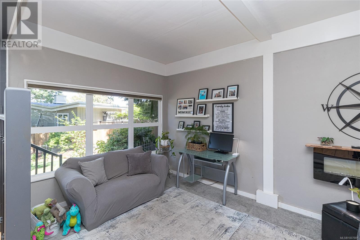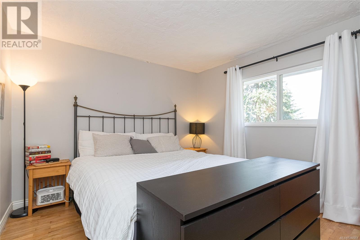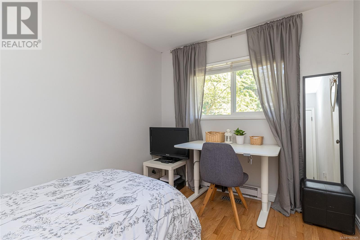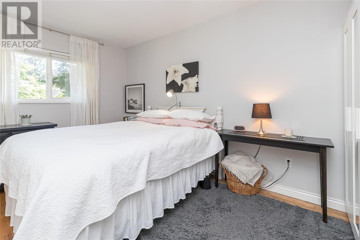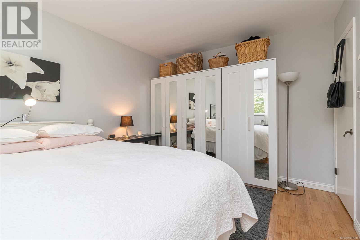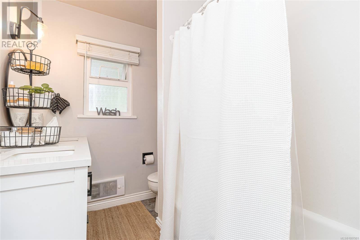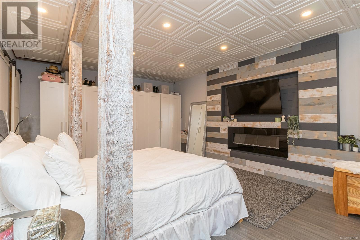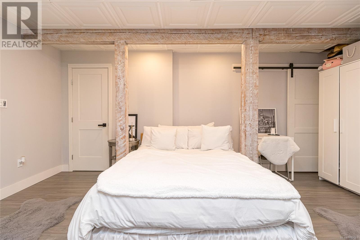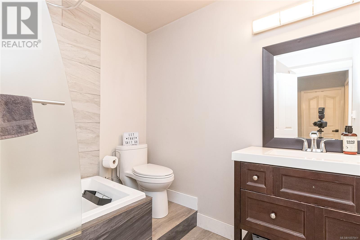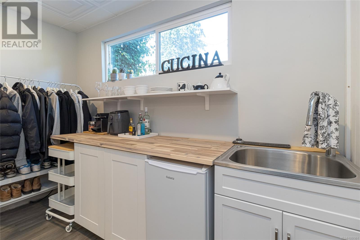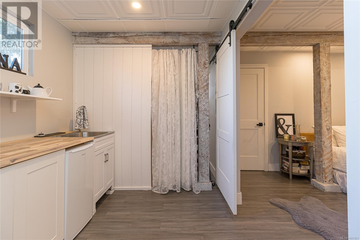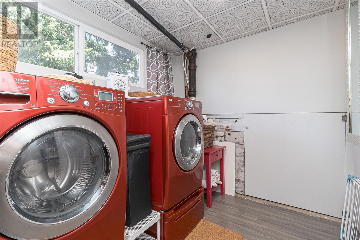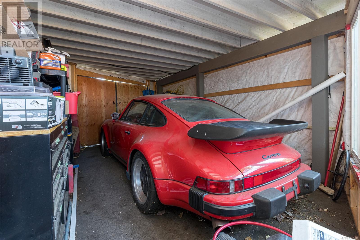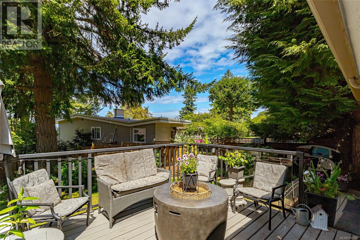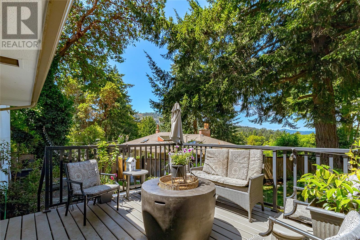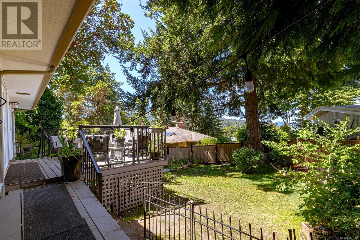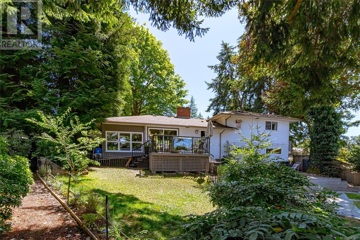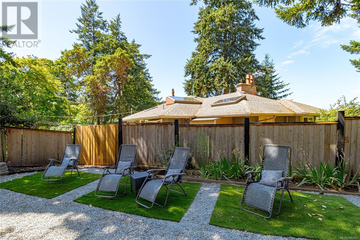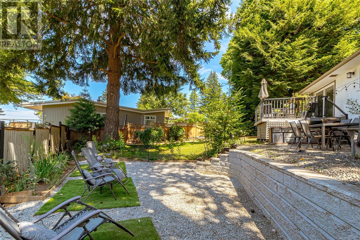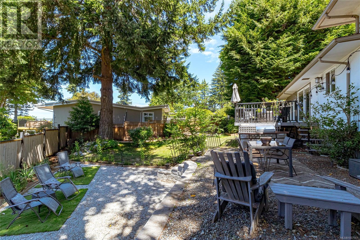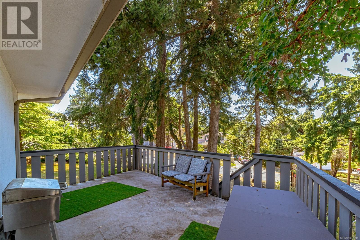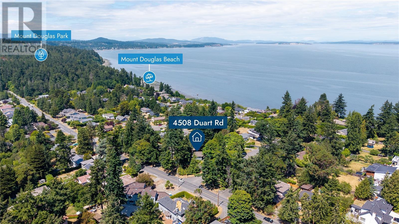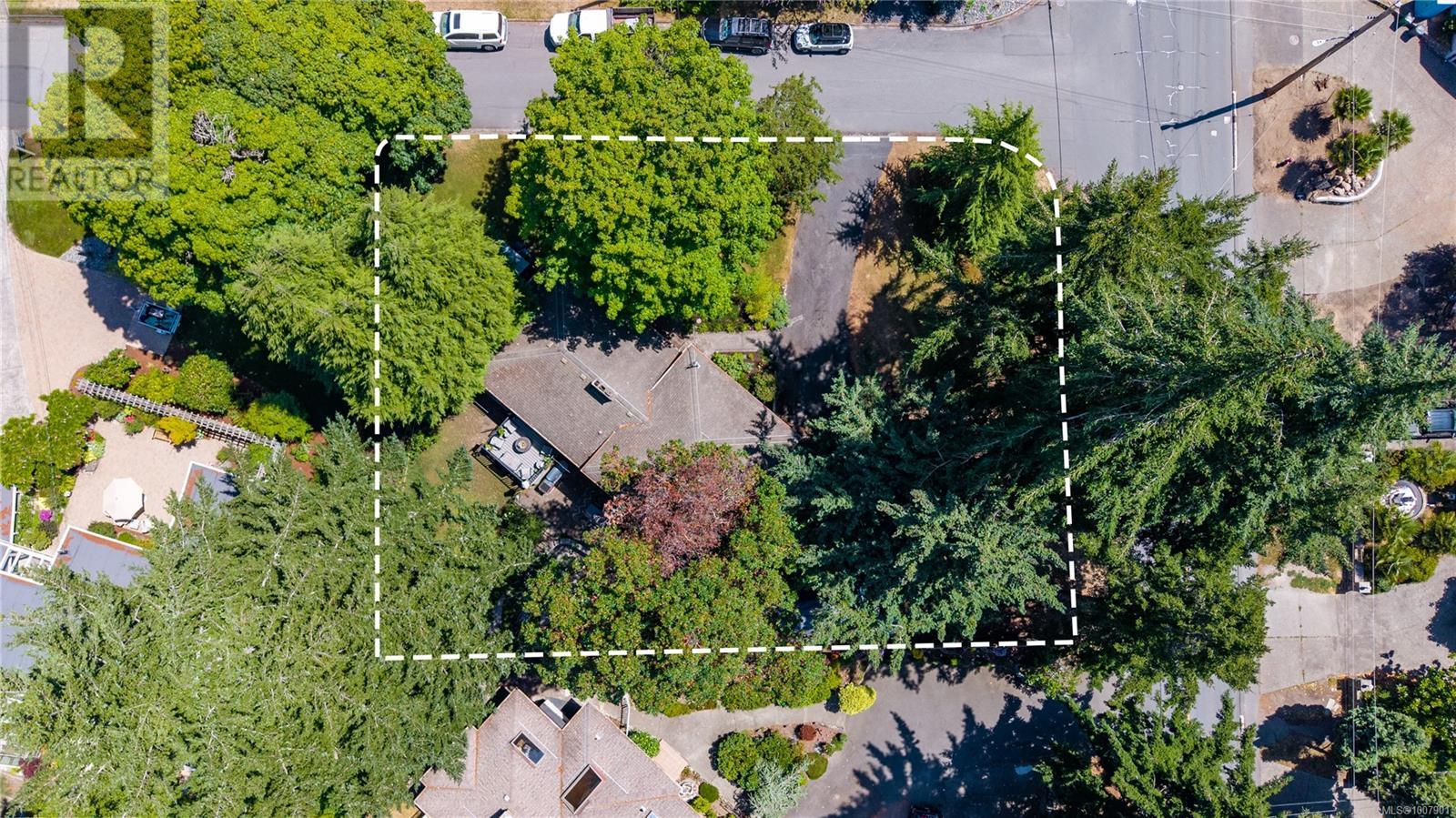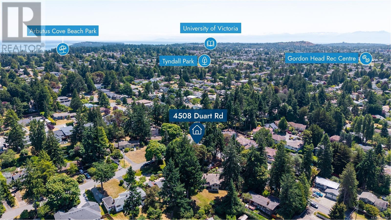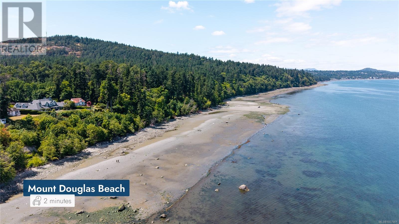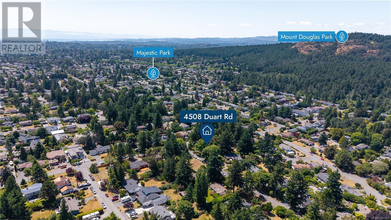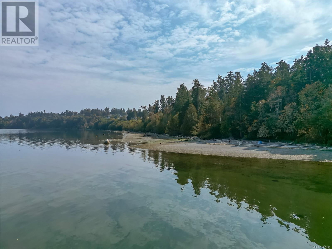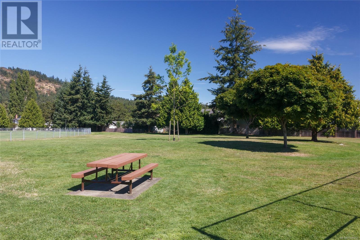4508 Duart Rd Saanich, British Columbia V8N 3K2
$1,290,000
NEW PRICE! Embrace coastal living and smart investing in this beautifully updated Gordon Head home on a rare 13,019 sq.ft. corner lot next to Mount Douglas Park. The main level offers 3 bedrooms, a modern kitchen, bright living and dining spaces, hardwood floors, and a family room opening onto a private, fenced backyard with mature trees and partial ocean views — perfect for relaxing or entertaining. The lower level features a versatile 4th bedroom/studio with its own bath, laundry, and separate entry, ideal for extended family, student rental, or easy suite conversion with kitchenette potential. Updated 200-amp service, ample storage in 5’ crawl space, and an exterior shed add convenience. A premier location near beaches, trails, transit, top schools, and recreation, plus future redevelopment potential make this a rare opportunity to live, play, and invest in one of Victoria’s most desirable neighborhoods. (id:62288)
Property Details
| MLS® Number | 1007901 |
| Property Type | Single Family |
| Neigbourhood | Gordon Head |
| Features | Central Location, Level Lot, Private Setting, Corner Site, Other, Rectangular |
| Parking Space Total | 3 |
| Plan | Vip9111 |
| Structure | Shed, Patio(s) |
| View Type | Ocean View |
Building
| Bathroom Total | 2 |
| Bedrooms Total | 4 |
| Architectural Style | Tudor |
| Constructed Date | 1958 |
| Cooling Type | None |
| Fireplace Present | Yes |
| Fireplace Total | 1 |
| Heating Fuel | Electric |
| Heating Type | Baseboard Heaters |
| Size Interior | 2,866 Ft2 |
| Total Finished Area | 2047 Sqft |
| Type | House |
Land
| Access Type | Road Access |
| Acreage | No |
| Size Irregular | 13019 |
| Size Total | 13019 Sqft |
| Size Total Text | 13019 Sqft |
| Zoning Type | Residential |
Rooms
| Level | Type | Length | Width | Dimensions |
|---|---|---|---|---|
| Lower Level | Patio | 26' x 27' | ||
| Lower Level | Patio | 33' x 17' | ||
| Lower Level | Utility Room | 22' x 25' | ||
| Lower Level | Entrance | 10' x 7' | ||
| Lower Level | Laundry Room | 11' x 7' | ||
| Lower Level | Bathroom | 4-Piece | ||
| Main Level | Entrance | 5' x 12' | ||
| Main Level | Family Room | 24' x 10' | ||
| Main Level | Bedroom | 11' x 9' | ||
| Main Level | Bedroom | 14' x 10' | ||
| Main Level | Bathroom | 4-Piece | ||
| Main Level | Primary Bedroom | 12' x 11' | ||
| Main Level | Kitchen | 14' x 11' | ||
| Main Level | Dining Room | 14' x 9' | ||
| Main Level | Living Room | 24' x 10' | ||
| Additional Accommodation | Bedroom | 18' x 13' |
https://www.realtor.ca/real-estate/28628294/4508-duart-rd-saanich-gordon-head
Contact Us
Contact us for more information

Sean Thomas
Personal Real Estate Corporation
idreamrealestate.ca/
www.facebook.com/idreamrealestateteam
www.instagram.com/idreamrealestate.ca/
301-3450 Uptown Boulevard
Victoria, British Columbia V8Z 0B9
(833) 817-6506
www.exprealty.ca/

Breann Woloschuk
301-3450 Uptown Boulevard
Victoria, British Columbia V8Z 0B9
(833) 817-6506
www.exprealty.ca/

