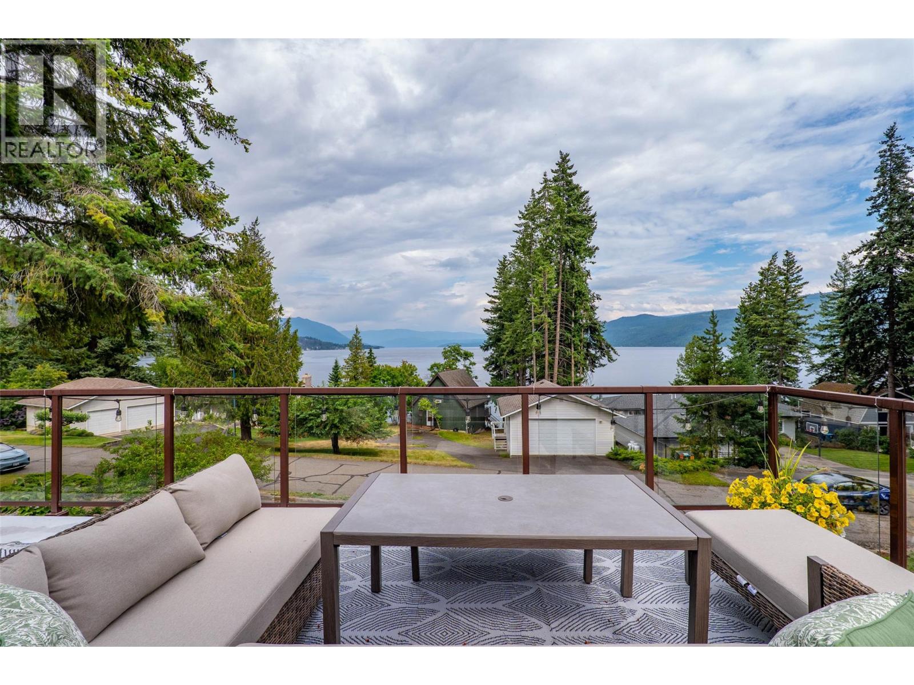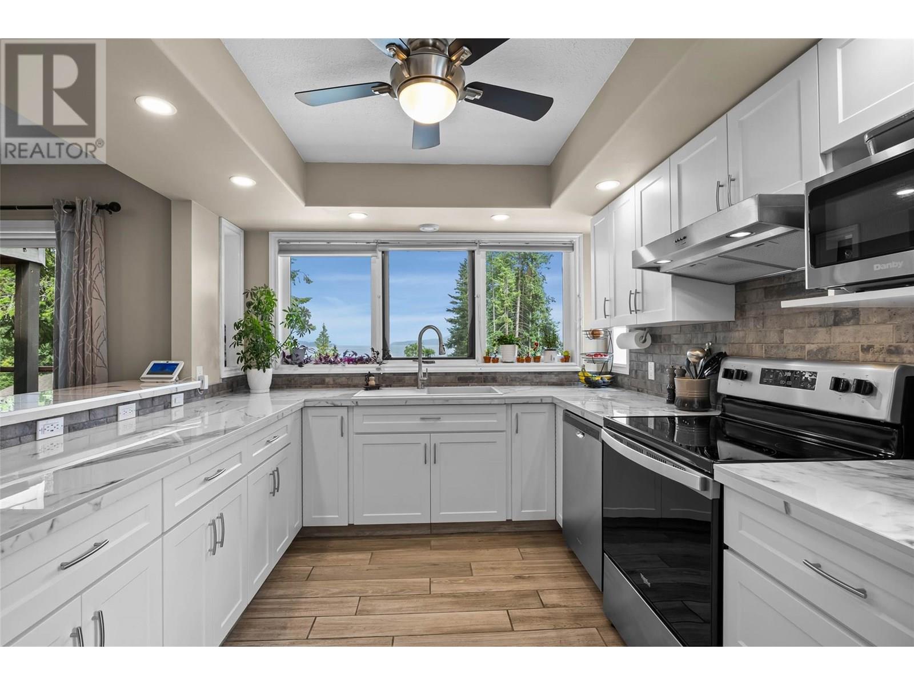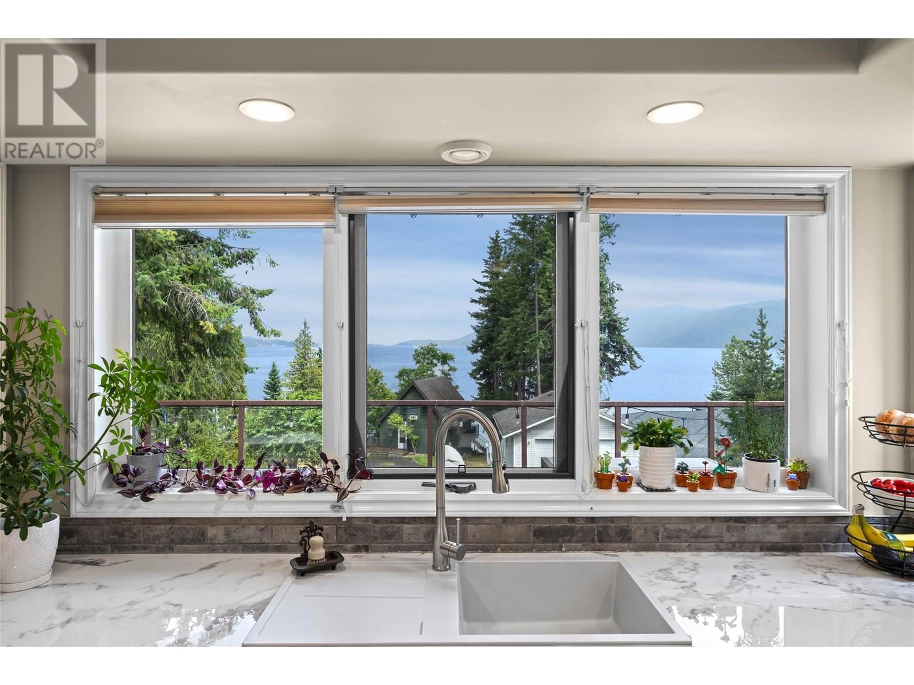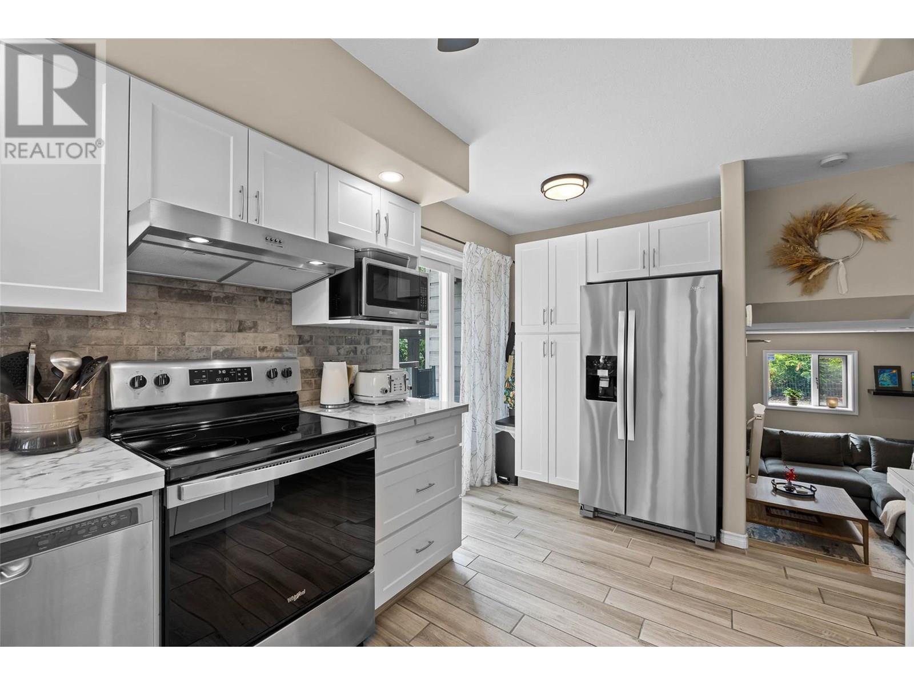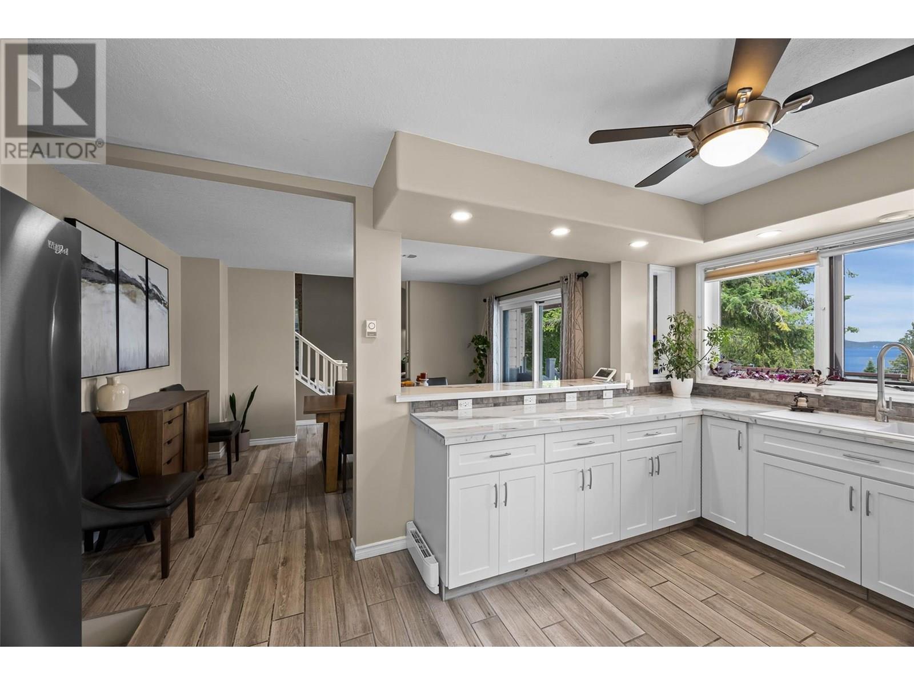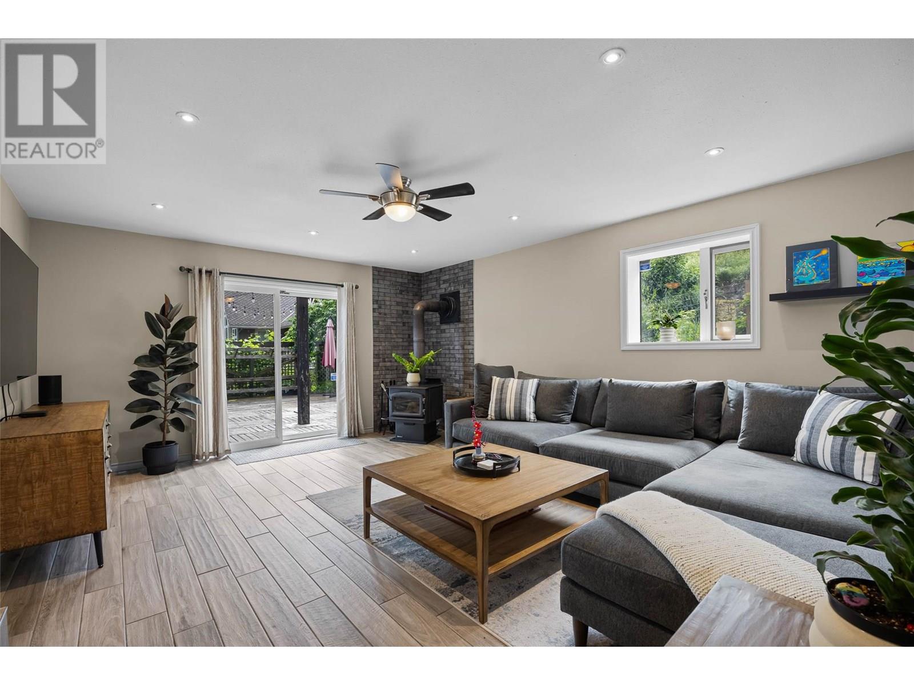4498 Squilax Anglemont Road Unit# 20 Scotch Creek, British Columbia V0E 1M5
$839,000Maintenance, Other, See Remarks, Recreation Facilities
$1,350 Yearly
Maintenance, Other, See Remarks, Recreation Facilities
$1,350 YearlyDiscover unparalleled luxury at this semi-lakeshore retreat in the exclusive Ta'Lana Bay community of Scotch Creek, North Shuswap. This stunning 4-bedroom, 3-bathroom home perfectly blends comfort and elegance, ideal for full-time living or an unforgettable vacation, featuring an open-concept kitchen, dining, and living area with panoramic views of Shuswap Lake and majestic mountains, one of two master suites on the main floor, plus a second expansive living room and bonus rec room downstairs for ample relaxation and entertainment. Step outside to an unparalleled outdoor living space with a spacious sundeck boasting spectacular lake views, a Japanese-inspired herb garden, an outdoor patio, a lush grassy area for games, and a dedicated fire pit lounge, all perfect for hosting. This property offers the best of lakefront living, including your private buoy and shared access to a common dock, beachfront, swim platform, and beach volleyball/picnic area, all managed by a well-run bareland strata providing community water, road maintenance, snow plowing, and common space upkeep. Located minutes from local services, restaurants, and North Shuswap Elementary, this prime Scotch Creek location is a dream for outdoor enthusiasts, offering boating, fishing, hiking, golfing, paddle boarding, ATVing, hunting, farmer's markets, and North America's most northern winery, making this a rare opportunity to own a piece of paradise in one of the Shuswap's most sought-after lakefront communities. (id:62288)
Property Details
| MLS® Number | 10355921 |
| Property Type | Single Family |
| Neigbourhood | North Shuswap |
| Community Name | Ta Lana Bay |
| Amenities Near By | Recreation, Schools, Shopping |
| Community Features | Recreational Facilities, Pets Allowed |
| Features | Balcony |
| Parking Space Total | 4 |
| View Type | Lake View, Mountain View |
| Water Front Type | Waterfront On Lake |
Building
| Bathroom Total | 3 |
| Bedrooms Total | 4 |
| Amenities | Recreation Centre |
| Appliances | Refrigerator, Dishwasher, Oven, Washer & Dryer |
| Architectural Style | Split Level Entry |
| Constructed Date | 1993 |
| Construction Style Attachment | Detached |
| Construction Style Split Level | Other |
| Cooling Type | See Remarks |
| Exterior Finish | Wood |
| Fireplace Present | Yes |
| Fireplace Type | Free Standing Metal |
| Flooring Type | Carpeted, Laminate |
| Heating Type | Baseboard Heaters |
| Roof Material | Asphalt Shingle |
| Roof Style | Unknown |
| Stories Total | 4 |
| Size Interior | 2,270 Ft2 |
| Type | House |
| Utility Water | Community Water User's Utility |
Parking
| Other |
Land
| Acreage | No |
| Land Amenities | Recreation, Schools, Shopping |
| Landscape Features | Landscaped |
| Sewer | Septic Tank |
| Size Irregular | 0.4 |
| Size Total | 0.4 Ac|under 1 Acre |
| Size Total Text | 0.4 Ac|under 1 Acre |
| Surface Water | Lake |
| Zoning Type | Residential |
Rooms
| Level | Type | Length | Width | Dimensions |
|---|---|---|---|---|
| Second Level | 4pc Bathroom | Measurements not available | ||
| Second Level | 3pc Ensuite Bath | Measurements not available | ||
| Second Level | Bedroom | 10'11'' x 7' | ||
| Second Level | Bedroom | 8'9'' x 10' | ||
| Second Level | Primary Bedroom | 11'11'' x 12'11'' | ||
| Basement | Storage | 5'11'' x 7'10'' | ||
| Basement | Recreation Room | 17'9'' x 14'5'' | ||
| Lower Level | Laundry Room | 11'4'' x 4'8'' | ||
| Lower Level | Bedroom | 11'1'' x 14'5'' | ||
| Lower Level | Family Room | 18'8'' x 11'4'' | ||
| Lower Level | 3pc Bathroom | Measurements not available | ||
| Main Level | Kitchen | 9'8'' x 13'5'' | ||
| Main Level | Dining Room | 13'6'' x 9'6'' | ||
| Main Level | Living Room | 20'6'' x 11'10'' |
Contact Us
Contact us for more information

Marv Beer
www.royallepageaccess.ca/
www.facebook.com/marvbeer
www.linkedin.com/in/marv-beer-8690581b1
P.o. Box 434
Salmon Arm, British Columbia V1E 4N6
(250) 832-9997
(250) 832-9935
www.royallepageaccess.ca/

