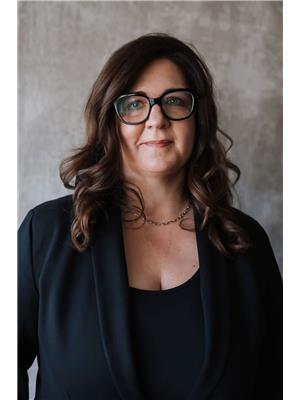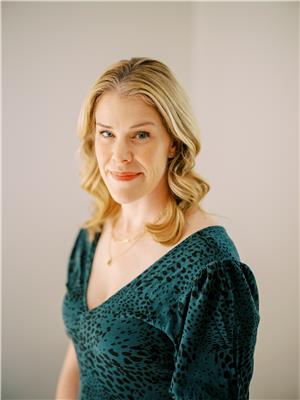4491 Rainer Crescent Prince George, British Columbia V2K 4X2
$649,000
Welcome to Your Ideal Family Home nestled in a sought-after family-friendly neighborhood, this beautifully maintained 4-bedroom, 3-bathroom home offers the perfect blend of comfort, space, and style. The main floor boasts a warm and welcoming living area, a functional kitchen, and ample space for both casual and formal dining. Step outside to your own private oasis—a backyard that’s perfect for weekend BBQs, family gatherings, and entertaining guests. Whether you're enjoying a quiet evening or hosting a lively celebration, this outdoor space is made for making memories. This home is waiting for the right family to move in and make it their own. (id:62288)
Open House
This property has open houses!
12:30 pm
Ends at:1:30 pm
Property Details
| MLS® Number | R3017706 |
| Property Type | Single Family |
| Neigbourhood | The Hart |
Building
| Bathroom Total | 3 |
| Bedrooms Total | 4 |
| Basement Development | Finished |
| Basement Type | N/a (finished) |
| Constructed Date | 1995 |
| Construction Style Attachment | Detached |
| Exterior Finish | Vinyl Siding |
| Fireplace Present | Yes |
| Fireplace Total | 1 |
| Foundation Type | Concrete Perimeter |
| Heating Fuel | Natural Gas |
| Heating Type | Forced Air |
| Roof Material | Asphalt Shingle |
| Roof Style | Conventional |
| Stories Total | 2 |
| Size Interior | 2,770 Ft2 |
| Type | House |
| Utility Water | Municipal Water |
Parking
| Garage | 2 |
| R V |
Land
| Acreage | No |
| Size Irregular | 8396 |
| Size Total | 8396 Sqft |
| Size Total Text | 8396 Sqft |
Rooms
| Level | Type | Length | Width | Dimensions |
|---|---|---|---|---|
| Above | Primary Bedroom | 11 ft ,3 in | 14 ft ,9 in | 11 ft ,3 in x 14 ft ,9 in |
| Above | Bedroom 2 | 9 ft ,8 in | 13 ft ,5 in | 9 ft ,8 in x 13 ft ,5 in |
| Above | Bedroom 3 | 8 ft ,7 in | 9 ft ,7 in | 8 ft ,7 in x 9 ft ,7 in |
| Basement | Recreational, Games Room | 24 ft | 10 ft ,5 in | 24 ft x 10 ft ,5 in |
| Basement | Storage | 17 ft ,4 in | 20 ft ,1 in | 17 ft ,4 in x 20 ft ,1 in |
| Basement | Bedroom 4 | 10 ft ,5 in | 10 ft ,4 in | 10 ft ,5 in x 10 ft ,4 in |
| Basement | Other | 10 ft ,5 in | 5 ft | 10 ft ,5 in x 5 ft |
| Main Level | Foyer | 5 ft ,1 in | 7 ft ,1 in | 5 ft ,1 in x 7 ft ,1 in |
| Main Level | Family Room | 13 ft ,9 in | 10 ft ,1 in | 13 ft ,9 in x 10 ft ,1 in |
| Main Level | Dining Room | 10 ft ,6 in | 12 ft ,1 in | 10 ft ,6 in x 12 ft ,1 in |
| Main Level | Kitchen | 19 ft ,4 in | 10 ft ,1 in | 19 ft ,4 in x 10 ft ,1 in |
| Main Level | Laundry Room | 7 ft ,2 in | 7 ft ,5 in | 7 ft ,2 in x 7 ft ,5 in |
| Main Level | Living Room | 12 ft ,7 in | 13 ft ,1 in | 12 ft ,7 in x 13 ft ,1 in |
https://www.realtor.ca/real-estate/28493613/4491-rainer-crescent-prince-george
Contact Us
Contact us for more information

Celine Kolody
One Oak Real Estate Group
www.oneoakgroup.ca/
2005 Highway 97 South
Prince George, British Columbia V2N 7A3
(833) 817-6506
(778) 508-7639

Colin Breadner
PREC - ONE OAK REAL ESTATE GROUP
www.oneoakgroup.ca/
2005 Highway 97 South
Prince George, British Columbia V2N 7A3
(833) 817-6506
(778) 508-7639

Bailey Tobin
ONE OAK REAL ESTATE GROUP
www.oneoakgroup.ca/
2005 Highway 97 South
Prince George, British Columbia V2N 7A3
(833) 817-6506
(778) 508-7639










































