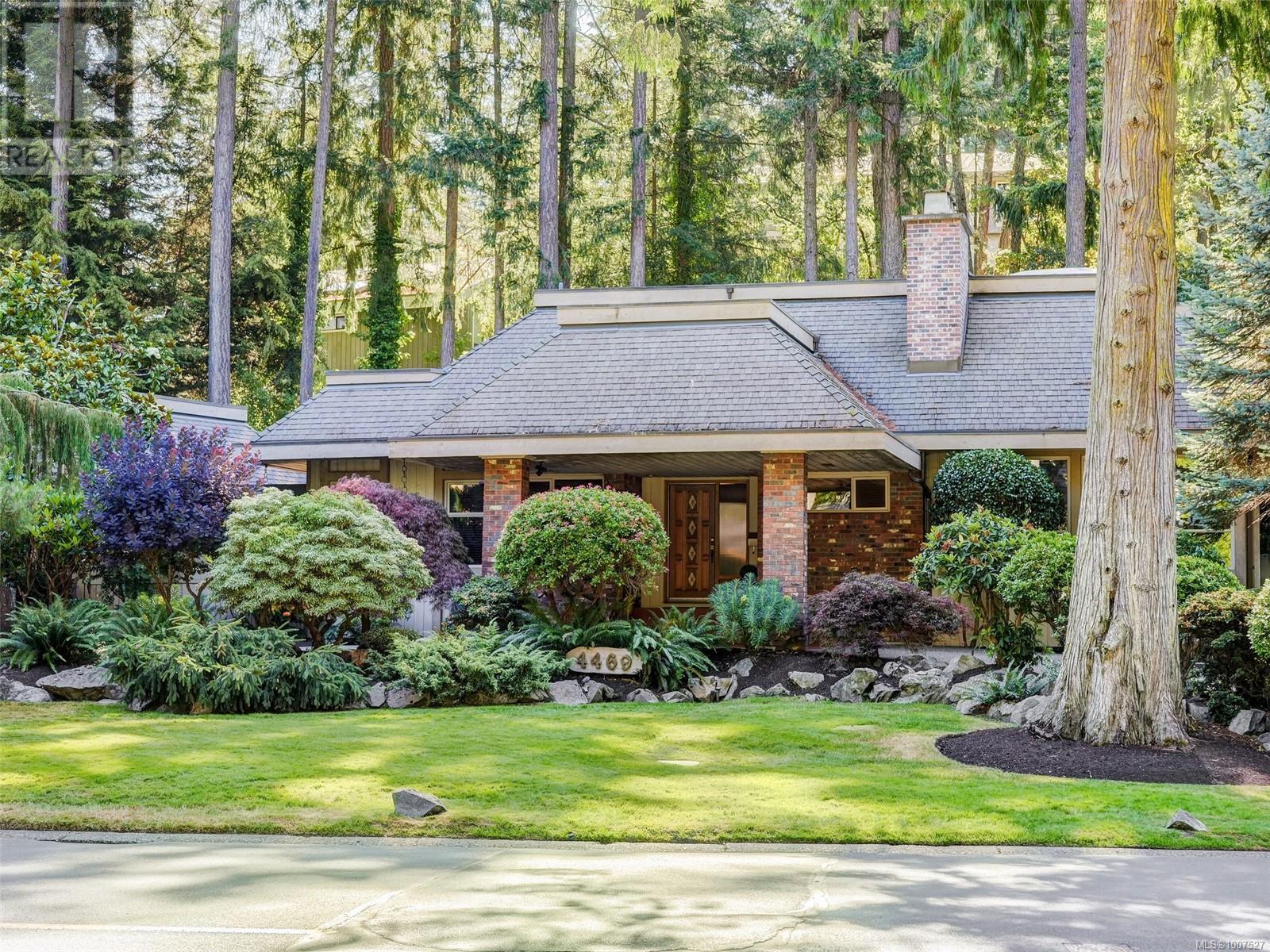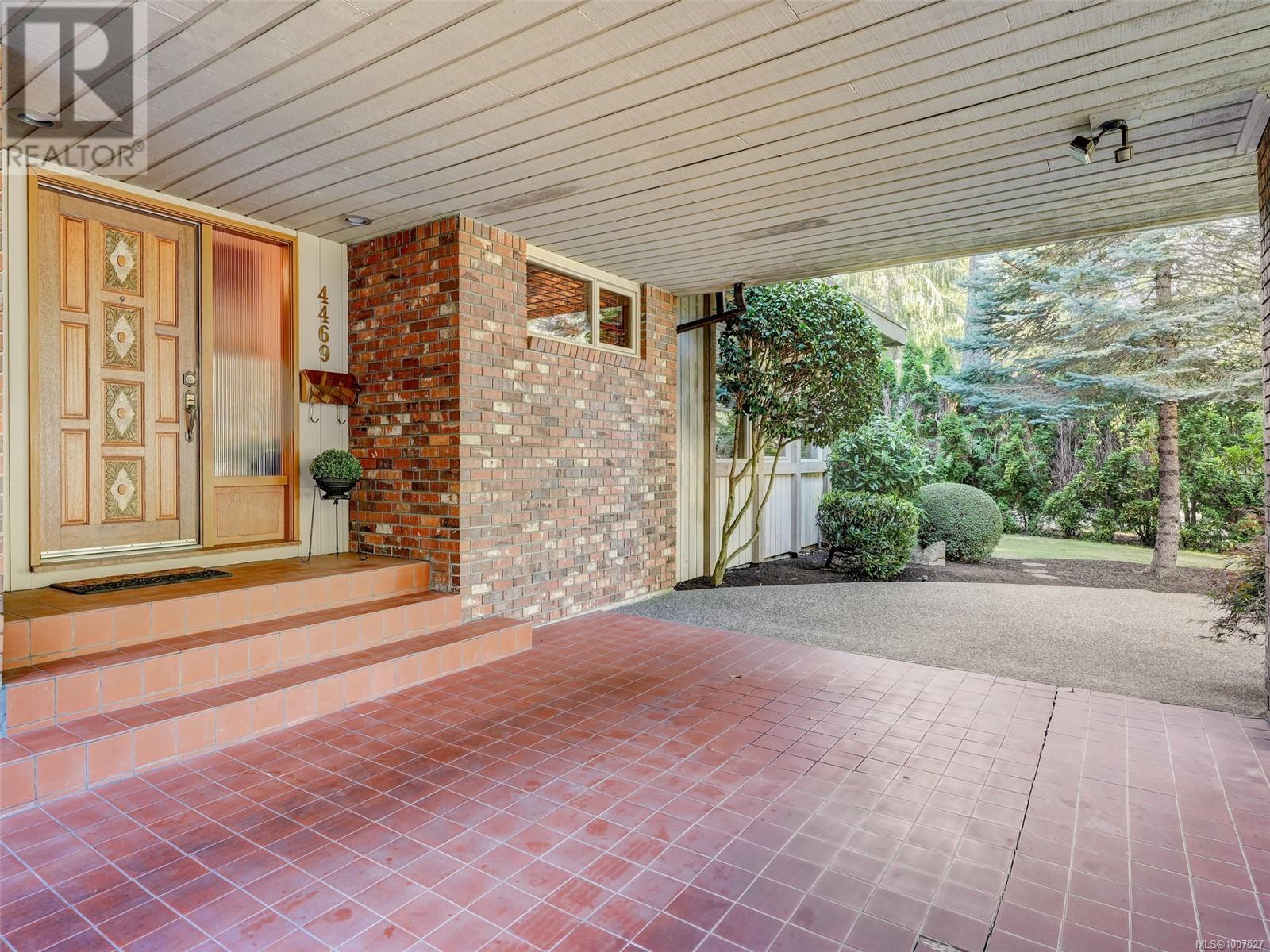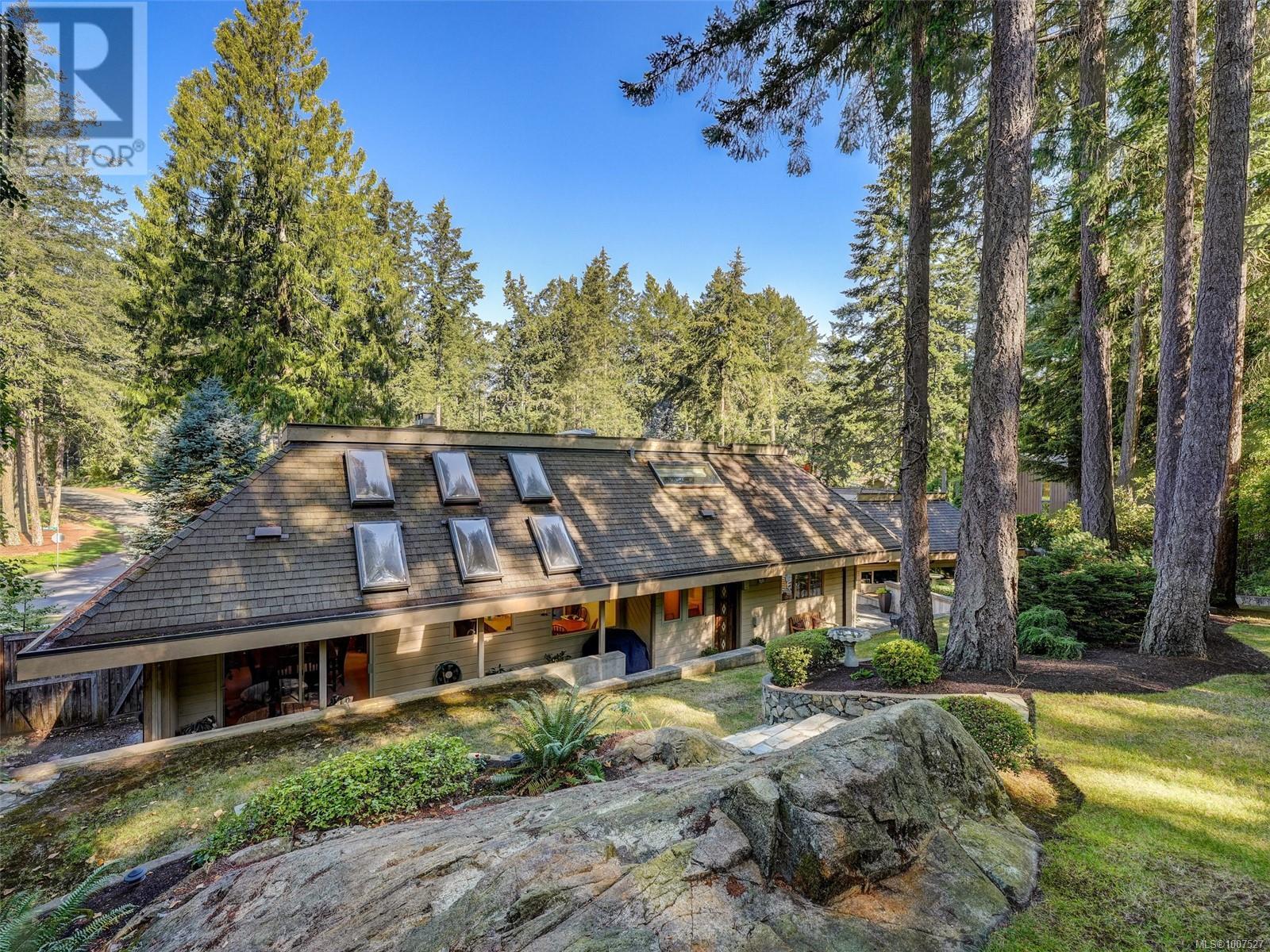4469 Emily Carr Dr Saanich, British Columbia V8X 2N5
$1,399,000
Welcome to 4469 Emily Carr Drive - ideally set on a 0.33 acre Lot in Broadmead. This well cared for home retains much of its original character and charm, including a circular driveway with covered entry. The large 2,900sqft home features a new roof, 3 bedrooms, 3 bathrooms, a large two car garage with lots of extra space & storage (in the easy to access attic), a private deck and outdoor patios with established gardens. The main floor features a grand living room open to the floor above with a wood fireplace and cozy sitting area, a formal dinning room located next to the bright kitchen with plenty of cabinets, counter space and an eating area. Continuing on the main floor, is a large family room with access to the backyard, a bedroom, 3pce bathroom and laundry room. Upstairs you'll find a second family room or den with fireplace, the primary bedroom with walk-in closet & ensuite, the third bedroom, access to a private balcony, and the main bathroom with soaker tub. (id:62288)
Property Details
| MLS® Number | 1007527 |
| Property Type | Single Family |
| Neigbourhood | Broadmead |
| Features | Curb & Gutter, Irregular Lot Size |
| Parking Space Total | 4 |
| Structure | Patio(s) |
Building
| Bathroom Total | 3 |
| Bedrooms Total | 3 |
| Constructed Date | 1977 |
| Cooling Type | None |
| Fireplace Present | Yes |
| Fireplace Total | 2 |
| Heating Fuel | Electric |
| Heating Type | Baseboard Heaters |
| Size Interior | 3,438 Ft2 |
| Total Finished Area | 2900 Sqft |
| Type | House |
Land
| Acreage | No |
| Size Irregular | 14375 |
| Size Total | 14375 Sqft |
| Size Total Text | 14375 Sqft |
| Zoning Type | Residential |
Rooms
| Level | Type | Length | Width | Dimensions |
|---|---|---|---|---|
| Second Level | Balcony | 15 ft | 10 ft | 15 ft x 10 ft |
| Second Level | Bathroom | 14 ft | 8 ft | 14 ft x 8 ft |
| Second Level | Bedroom | 13 ft | 11 ft | 13 ft x 11 ft |
| Second Level | Ensuite | 9 ft | 5 ft | 9 ft x 5 ft |
| Second Level | Primary Bedroom | 16 ft | 13 ft | 16 ft x 13 ft |
| Second Level | Family Room | 19 ft | 12 ft | 19 ft x 12 ft |
| Main Level | Patio | 34 ft | 10 ft | 34 ft x 10 ft |
| Main Level | Bathroom | 6 ft | 6 ft | 6 ft x 6 ft |
| Main Level | Bedroom | 13 ft | 11 ft | 13 ft x 11 ft |
| Main Level | Family Room | 17 ft | 14 ft | 17 ft x 14 ft |
| Main Level | Laundry Room | 14 ft | 8 ft | 14 ft x 8 ft |
| Main Level | Eating Area | 12 ft | 6 ft | 12 ft x 6 ft |
| Main Level | Kitchen | 13 ft | 9 ft | 13 ft x 9 ft |
| Main Level | Dining Room | 13 ft | 12 ft | 13 ft x 12 ft |
| Main Level | Living Room | 16 ft | 14 ft | 16 ft x 14 ft |
| Main Level | Sitting Room | 8 ft | 7 ft | 8 ft x 7 ft |
| Main Level | Entrance | 9 ft | 8 ft | 9 ft x 8 ft |
https://www.realtor.ca/real-estate/28610788/4469-emily-carr-dr-saanich-broadmead
Contact Us
Contact us for more information

Curtis Lindsay
www.curtislindsay.com/
4440 Chatterton Way
Victoria, British Columbia V8X 5J2
(250) 744-3301
(800) 663-2121
(250) 744-3904
www.remax-camosun-victoria-bc.com/



























