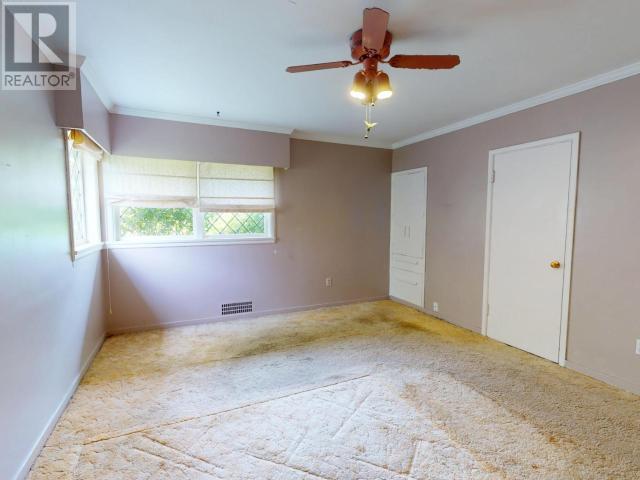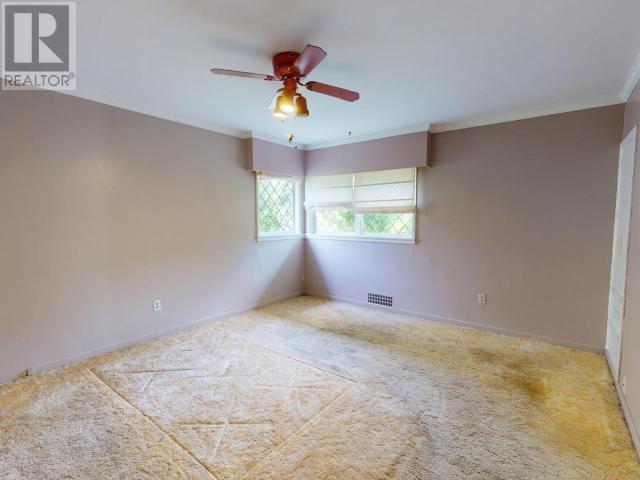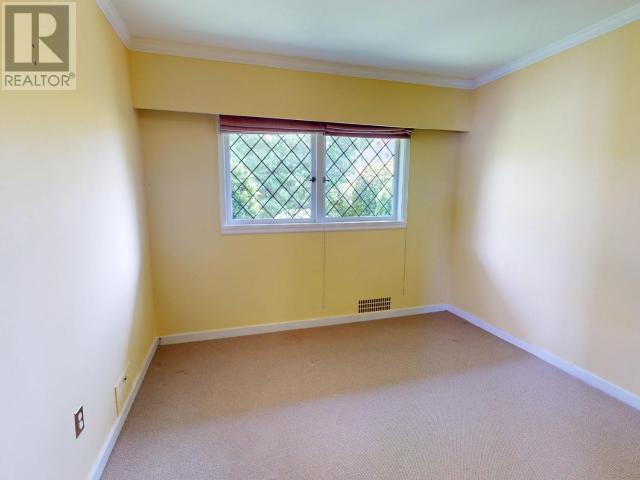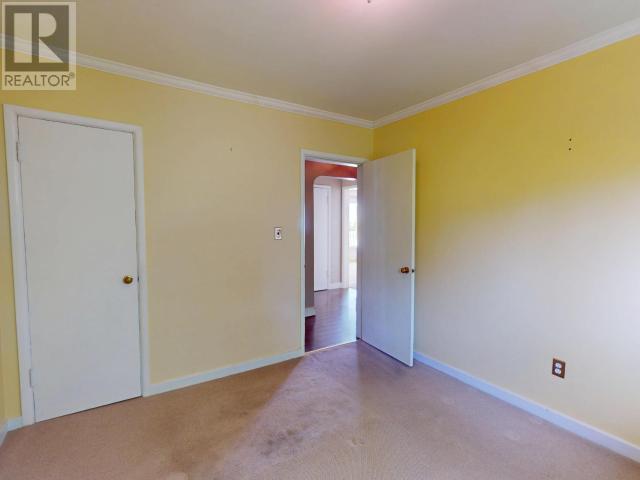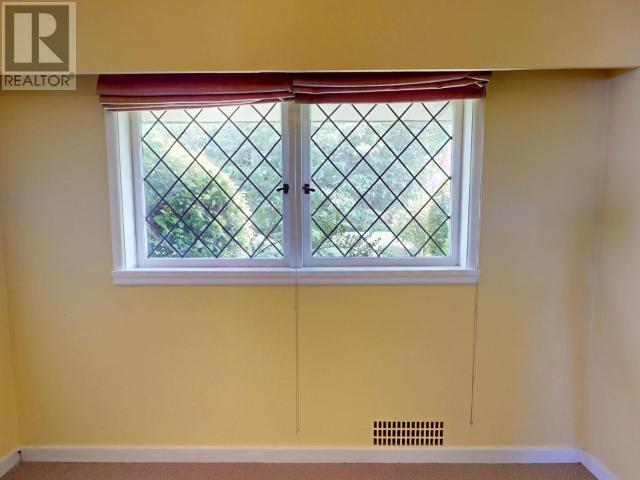4467 Omineca Ave Powell River, British Columbia V8A 2P8
$524,900
SPECTACULAR OCEAN VIEWS - This charming 1950's home is full of character and just waiting for your renovation ideas. Conveniently located in central Westview, this 2,032 sqft, 2 bedroom home (plus den) features a cute kitchen with eating nook that offers incredible ocean views and access to the wrap-around deck. The spacious living room with pellet stove also takes full advantage of the picturesque scenery of the Salish Sea. There's also a 4pc bathroom and 2 bedrooms upstairs, with the primary bedroom featuring a large walk-in closet and built-in storage. Downstairs you'll find a large rec room with a classic bar set-up, a bright 3pc bathroom, den, and laundry area with sink. Gardeners will appreciate the variety of mature fruit trees and array of flora throughout the front and backyard. Located just a block away from the shops, restaurants, and amenities of popular Marine Ave. Don't delay - call today for more info or to book your own private viewing! (id:62288)
Property Details
| MLS® Number | 19043 |
| Property Type | Single Family |
| Neigbourhood | Westview |
| Amenities Near By | Shopping |
| Features | Central Location, Southern Exposure |
| View Type | Ocean View |
Building
| Bathroom Total | 2 |
| Bedrooms Total | 2 |
| Constructed Date | 1956 |
| Construction Style Attachment | Detached |
| Fireplace Fuel | Wood,pellet |
| Fireplace Present | Yes |
| Fireplace Type | Woodstove,conventional |
| Heating Fuel | Oil, Wood, Other |
| Heating Type | Forced Air, Radiant Heat |
| Size Interior | 2,032 Ft2 |
| Type | House |
Parking
| Carport |
Land
| Acreage | No |
| Land Amenities | Shopping |
| Size Frontage | 75 Ft |
| Size Irregular | 9900 |
| Size Total | 9900 Sqft |
| Size Total Text | 9900 Sqft |
Rooms
| Level | Type | Length | Width | Dimensions |
|---|---|---|---|---|
| Basement | Living Room | 14 ft | 18 ft | 14 ft x 18 ft |
| Basement | 3pc Bathroom | Measurements not available | ||
| Basement | Laundry Room | 14 ft | 7 ft | 14 ft x 7 ft |
| Basement | Den | 14 ft | 11 ft | 14 ft x 11 ft |
| Main Level | Foyer | 11 ft | 6 ft | 11 ft x 6 ft |
| Main Level | Living Room | 13 ft | 18 ft | 13 ft x 18 ft |
| Main Level | Dining Room | 7 ft | 10 ft | 7 ft x 10 ft |
| Main Level | Kitchen | 10 ft | 10 ft | 10 ft x 10 ft |
| Main Level | Primary Bedroom | 15 ft | 13 ft | 15 ft x 13 ft |
| Main Level | 4pc Bathroom | Measurements not available | ||
| Main Level | Bedroom | 11 ft | 10 ft | 11 ft x 10 ft |
https://www.realtor.ca/real-estate/28435299/4467-omineca-ave-powell-river
Contact Us
Contact us for more information

Dustin Villeneuve
dustinvilleneuve.com/
facebook.com/dustinrealtorpr
www.linkedin.com/in/dustin-villeneuve-11981819b/
instagram.com/dustinrealtorpr
118-4801 Joyce Ave
Powell River, British Columbia V8A 3B7
(236) 328-0236













