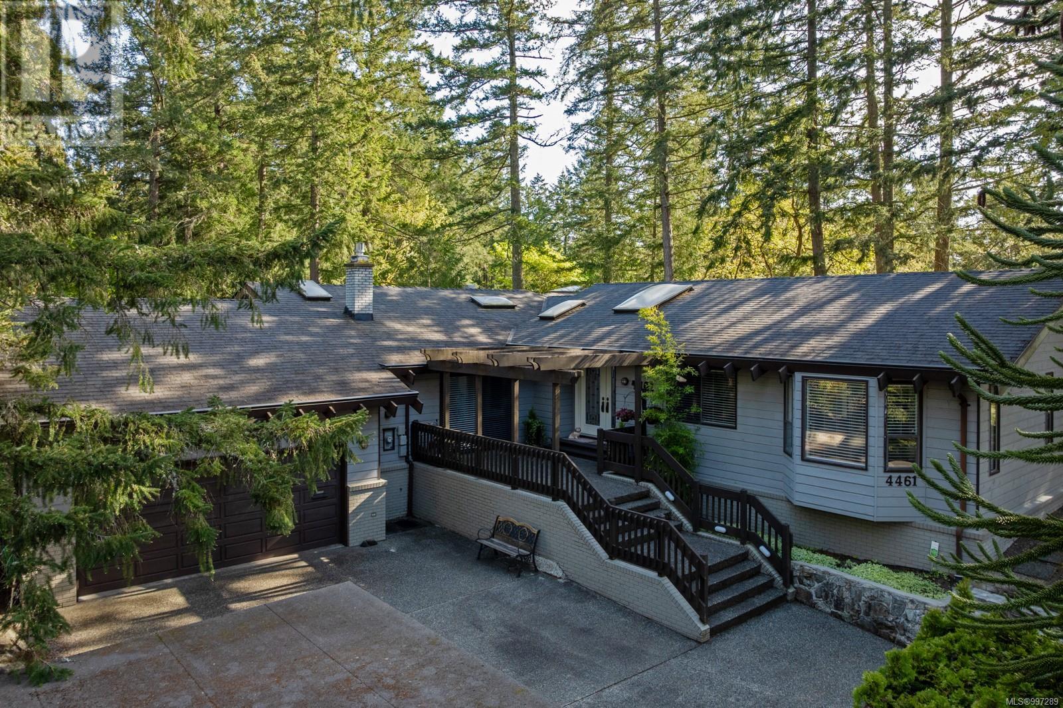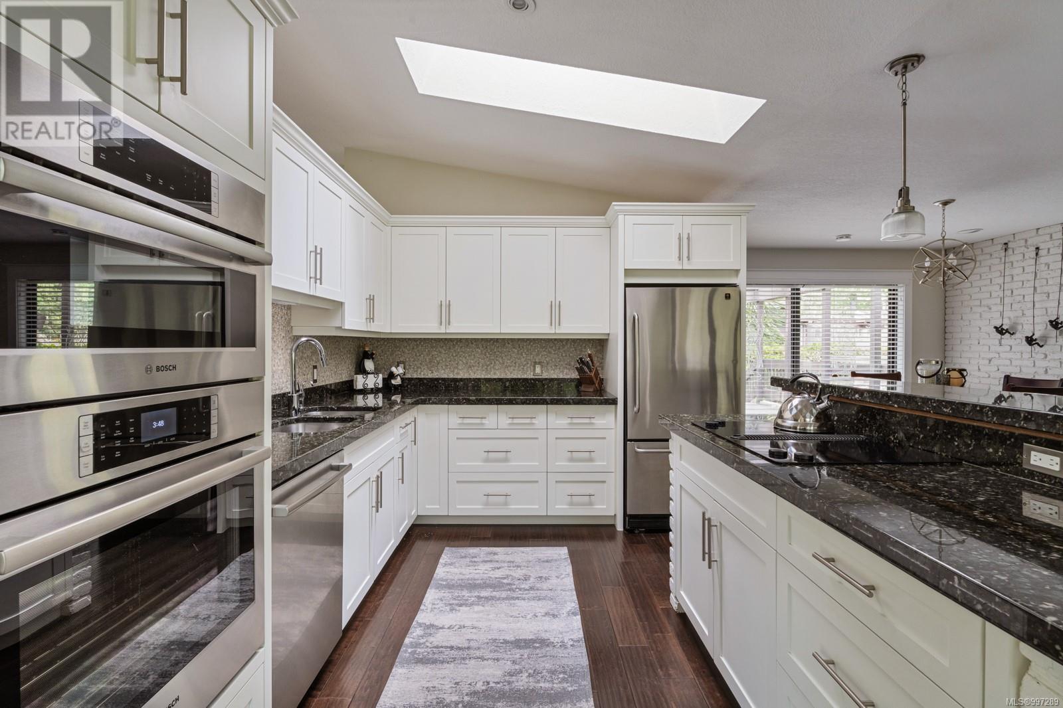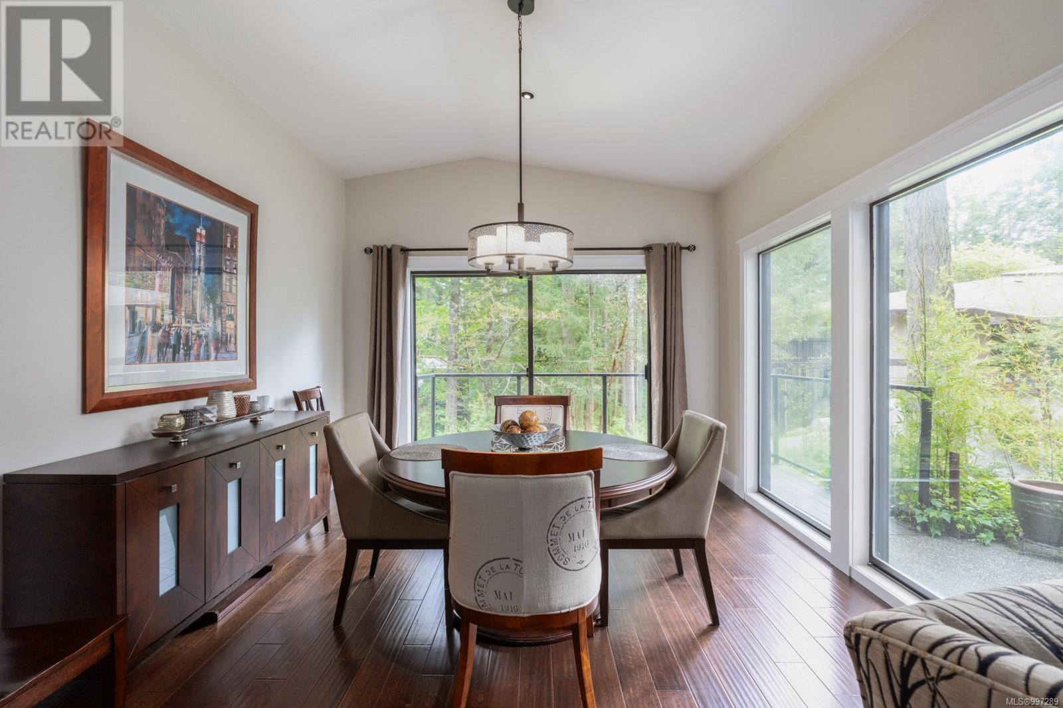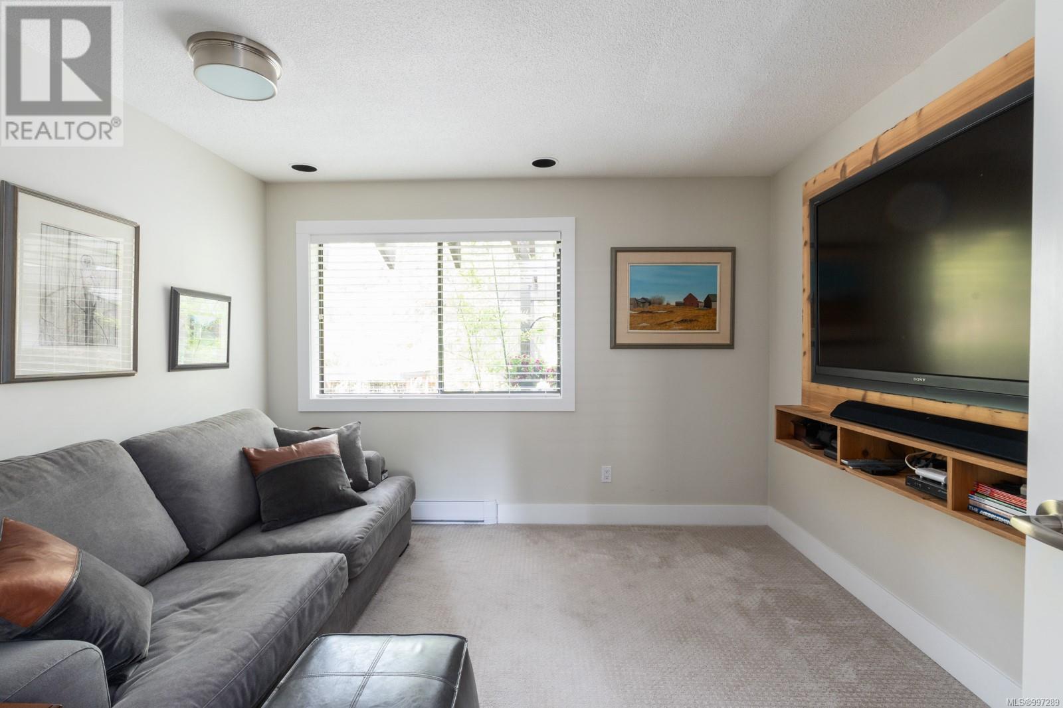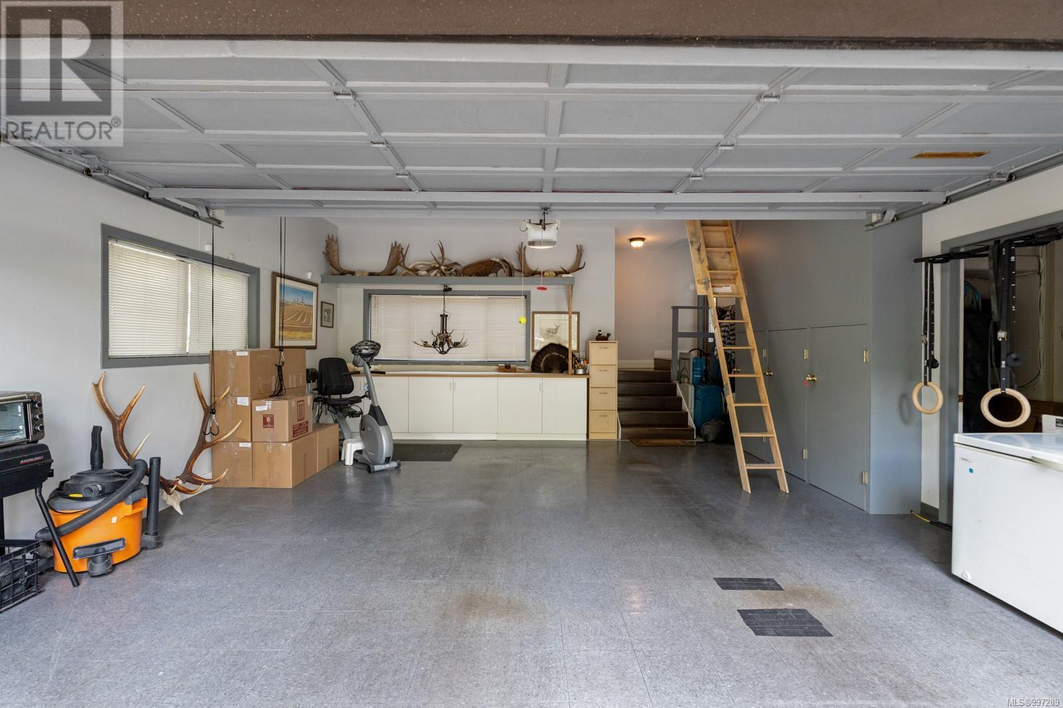4461 Sunnywood Pl Saanich, British Columbia V8X 4N5
$1,795,000
Extensively renovated One-Level home, this elegant residence offers privacy, space, and refined updates throughout. Enjoy engineered hardwood flooring, an updated kitchen with new cabinetry and backsplash. Beautifully renovated bathrooms with new fixtures, custom tiling and upgraded lighting. Vaulted ceilings enhance the bright, open living areas, while the expanded family room—with skylights and gas fireplace—invites relaxed entertaining. Upgrades include solid wood interior doors, custom trim and more. Set on a meticulously landscaped corner lot with multiple private patios and irrigation system. Easy Sunnymead access to one Broadmead most popular walks around the Rithet's Bog. Move-in ready, in one of Broadmead’s most sought-after locations. (id:62288)
Property Details
| MLS® Number | 997289 |
| Property Type | Single Family |
| Neigbourhood | Broadmead |
| Features | Cul-de-sac, Private Setting, Irregular Lot Size |
| Parking Space Total | 4 |
| Plan | Vip34609 |
| Structure | Patio(s) |
Building
| Bathroom Total | 3 |
| Bedrooms Total | 3 |
| Constructed Date | 1981 |
| Cooling Type | None |
| Fireplace Present | Yes |
| Fireplace Total | 1 |
| Heating Fuel | Electric, Propane |
| Heating Type | Baseboard Heaters |
| Size Interior | 4,014 Ft2 |
| Total Finished Area | 2448 Sqft |
| Type | House |
Land
| Access Type | Road Access |
| Acreage | No |
| Size Irregular | 13286 |
| Size Total | 13286 Sqft |
| Size Total Text | 13286 Sqft |
| Zoning Type | Residential |
Rooms
| Level | Type | Length | Width | Dimensions |
|---|---|---|---|---|
| Main Level | Bathroom | 4-Piece | ||
| Main Level | Bedroom | 10'2 x 10'5 | ||
| Main Level | Kitchen | 11'4 x 10'1 | ||
| Main Level | Patio | 32'9 x 19'7 | ||
| Main Level | Storage | 6'4 x 5'7 | ||
| Main Level | Ensuite | 5-Piece | ||
| Main Level | Primary Bedroom | 13'4 x 15'9 | ||
| Main Level | Bedroom | 11'8 x 10'0 | ||
| Main Level | Patio | 17'6 x 13'5 | ||
| Main Level | Bathroom | 2-Piece | ||
| Main Level | Entrance | 7'3 x 7'3 | ||
| Main Level | Pantry | 6'0 x 11'4 | ||
| Main Level | Den | 8'10 x 15'4 | ||
| Main Level | Eating Area | 17'4 x 11'8 | ||
| Main Level | Family Room | 15'0 x 20'1 | ||
| Main Level | Living Room | 16'10 x 17'10 | ||
| Main Level | Dining Room | 13'7 x 11'9 |
https://www.realtor.ca/real-estate/28249071/4461-sunnywood-pl-saanich-broadmead
Contact Us
Contact us for more information

Dan Juricic
Personal Real Estate Corporation
(250) 655-0618
www.danjuricic.com/
www.facebook.com/JuricicRealEstate
www.instagram.com/
14-2510 Bevan Ave
Sidney, British Columbia V8L 1W3
(250) 655-0608
(877) 730-0608
(250) 655-0618
www.remax-camosun-victoria-bc.com/

