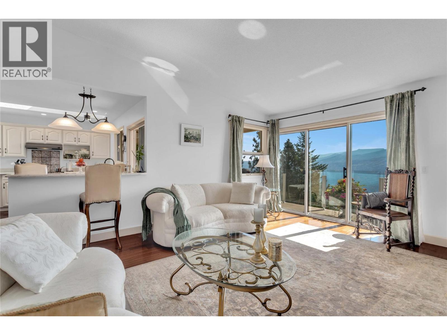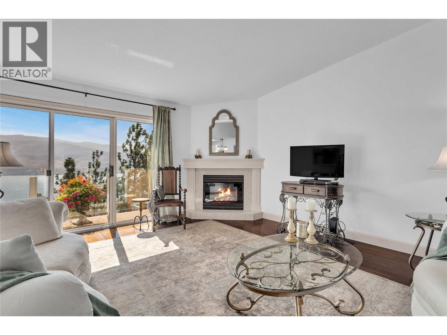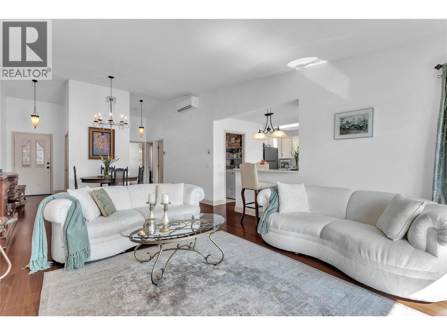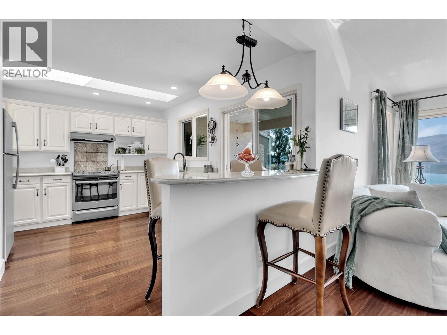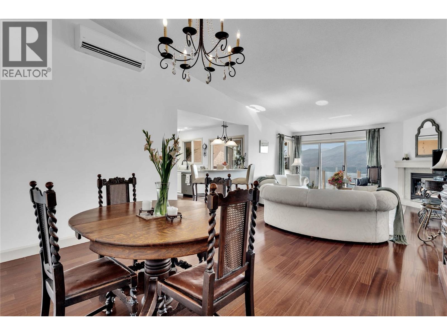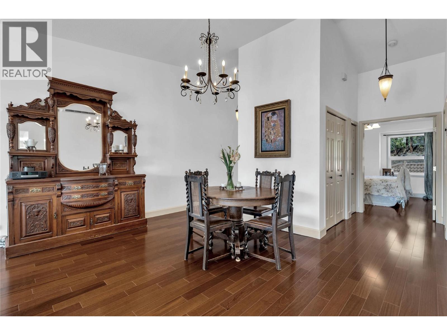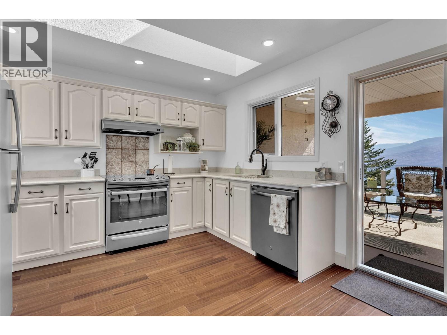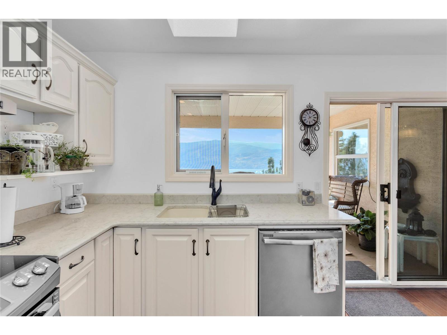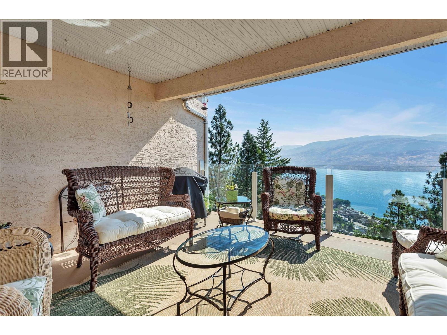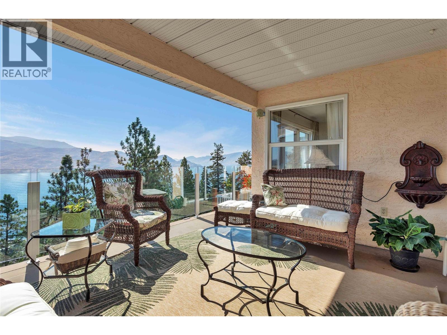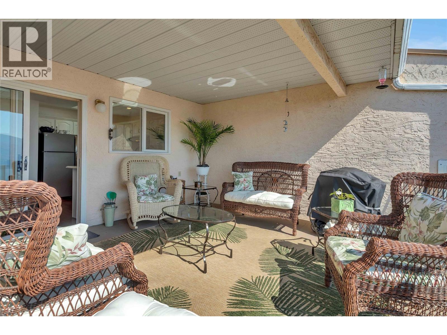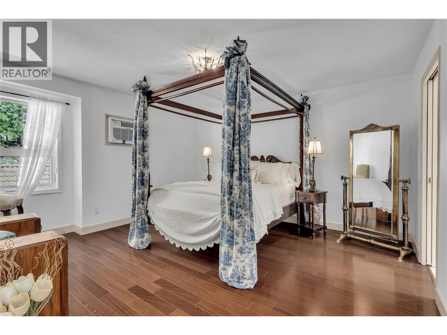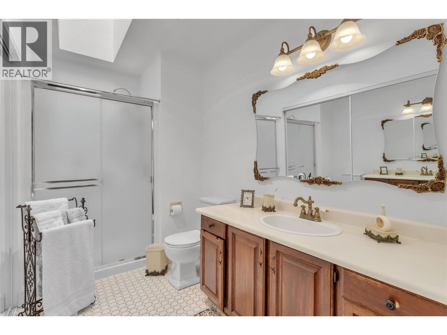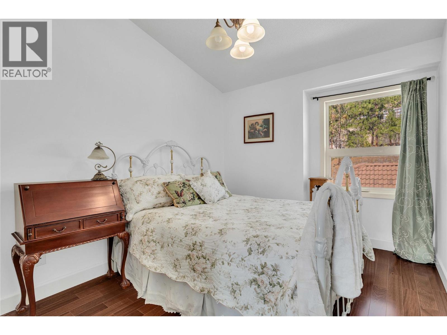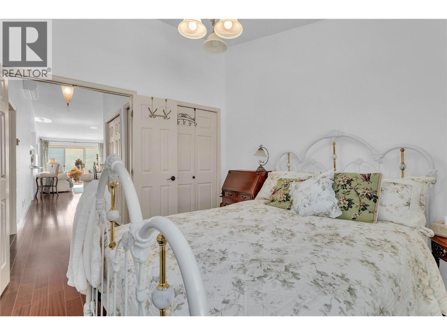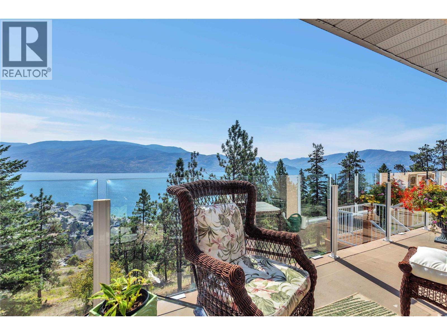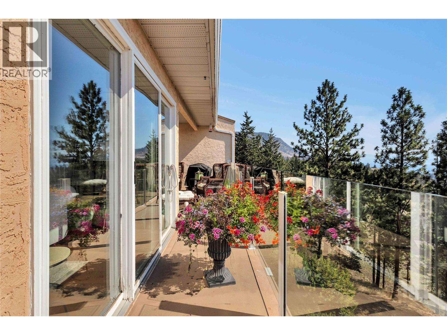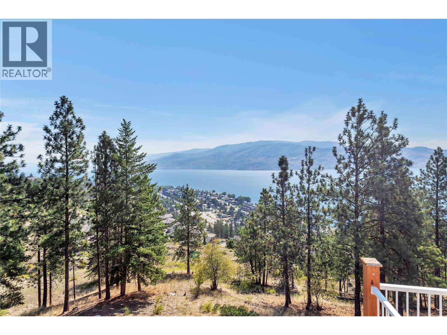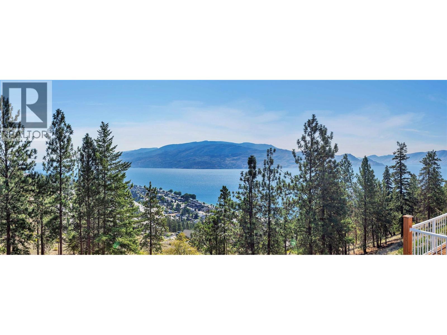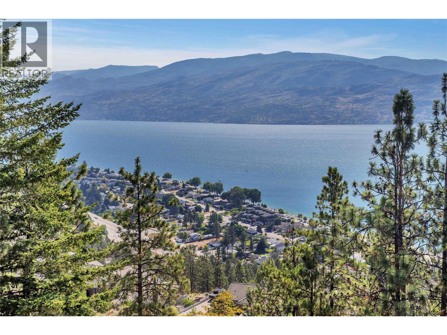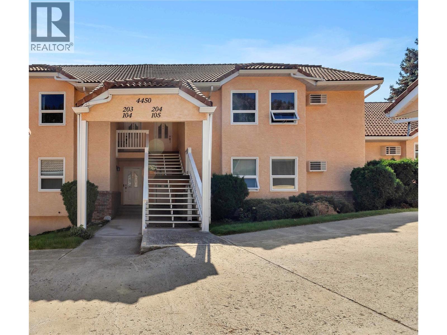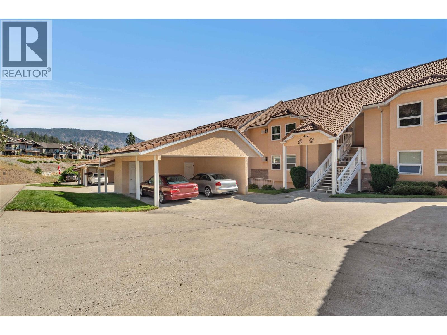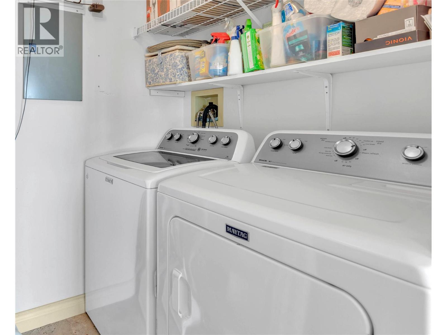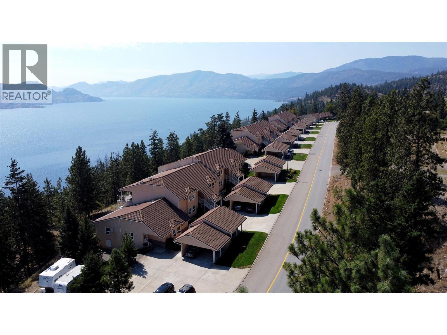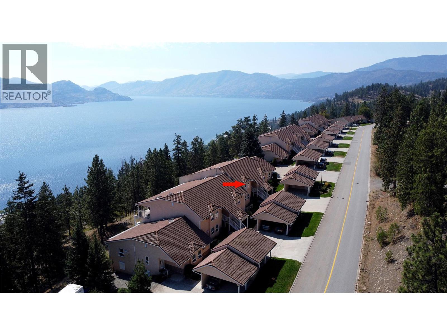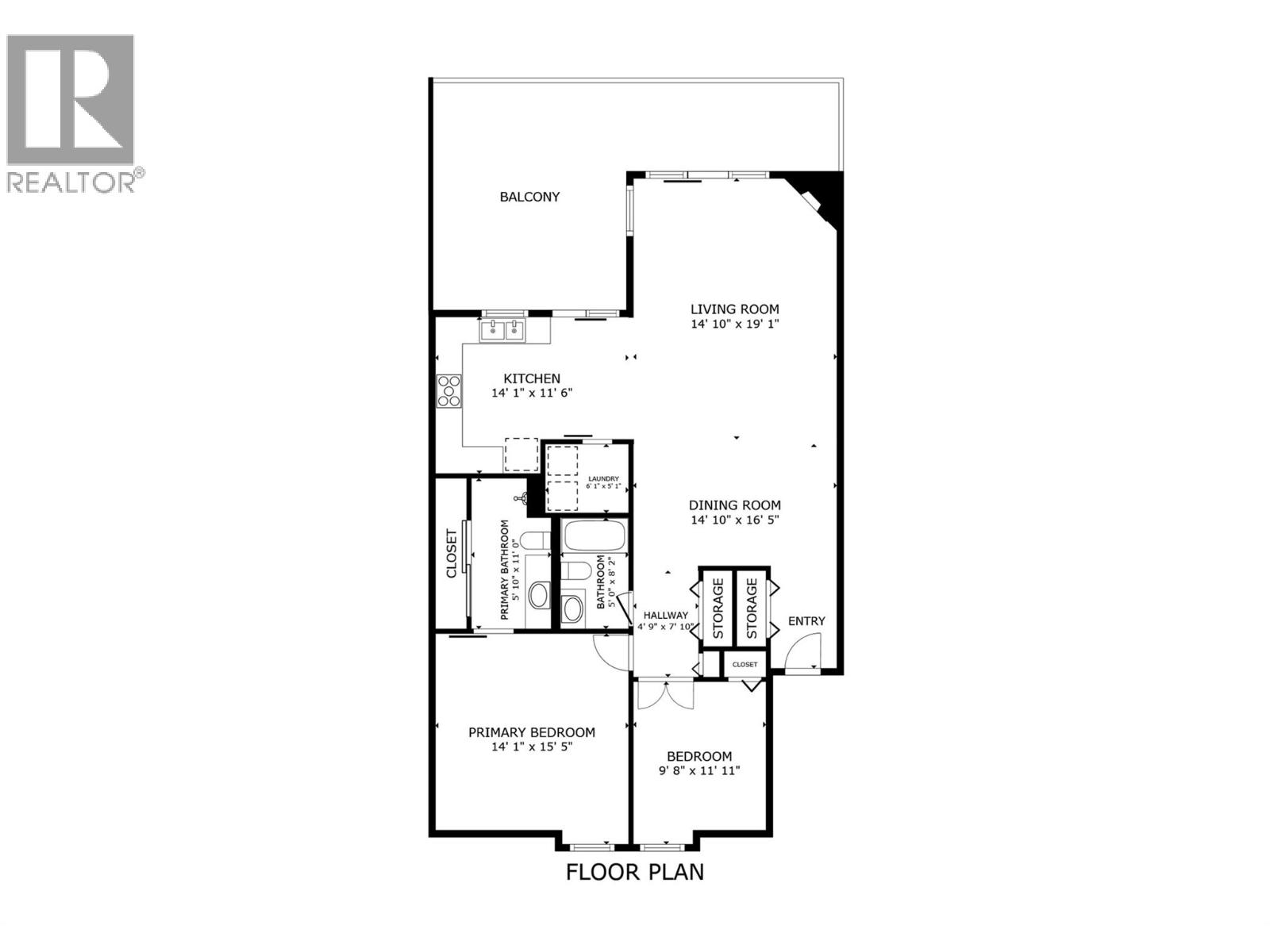4450 Ponderosa Drive Unit# 203 Peachland, British Columbia V0H 1X5
$559,000Maintenance,
$476.92 Monthly
Maintenance,
$476.92 MonthlyTOP-FLOOR TOWNHOME WITH INCREDIBLE LAKE VIEWS! Welcome to this bright and beautifully updated 2-bedroom, 2-bathroom townhome in Chateaux on the Green, where lake views steal the show from the kitchen, living room, and covered deck. The open layout features vaulted ceilings, cozy in-floor radiant heat, a gas fireplace, and a stylish kitchen with quartzite countertops and newer appliances. The spacious primary bedroom includes its own ensuite, while the second bedroom is perfect for guests, a home office, or a quiet reading space. Step outside to a covered deck with upgraded glass railings—an ideal spot for your morning coffee or relaxing with a glass of wine in the evening. This home also includes air conditioning, covered parking, a separate storage room great for golf gear, (with a new 9-hole course coming soon just across the street.), in-unit laundry, and plenty of visitor and RV parking. With no age restrictions, pet-friendly rules, and 30-day minimum rentals allowed, it’s a perfect blend of comfort, convenience, and laid-back Okanagan living. Call today to book your private showing! (id:62288)
Property Details
| MLS® Number | 10361095 |
| Property Type | Single Family |
| Neigbourhood | Peachland |
| Community Name | Chateau on the Green |
| Storage Type | Storage, Locker |
Building
| Bathroom Total | 2 |
| Bedrooms Total | 2 |
| Architectural Style | Other |
| Constructed Date | 1991 |
| Construction Style Attachment | Attached |
| Cooling Type | Wall Unit |
| Fireplace Fuel | Gas |
| Fireplace Present | Yes |
| Fireplace Type | Unknown |
| Heating Fuel | Other |
| Heating Type | See Remarks |
| Stories Total | 1 |
| Size Interior | 1,200 Ft2 |
| Type | Row / Townhouse |
| Utility Water | Municipal Water |
Parking
| Covered |
Land
| Acreage | No |
| Sewer | Municipal Sewage System |
| Size Total Text | Under 1 Acre |
| Zoning Type | Unknown |
Rooms
| Level | Type | Length | Width | Dimensions |
|---|---|---|---|---|
| Second Level | Laundry Room | 6'1'' x 5'1'' | ||
| Second Level | Full Bathroom | 8'2'' x 5' | ||
| Second Level | Bedroom | 11'11'' x 9'8'' | ||
| Second Level | Full Bathroom | 11' x 5'10'' | ||
| Second Level | Primary Bedroom | 15'5'' x 14'1'' | ||
| Second Level | Dining Room | 16'5'' x 14'10'' | ||
| Second Level | Kitchen | 14'1'' x 11'6'' | ||
| Second Level | Living Room | 19'1'' x 14'10'' |
https://www.realtor.ca/real-estate/28792776/4450-ponderosa-drive-unit-203-peachland-peachland
Contact Us
Contact us for more information

Greg Dahms
greg-dahms.c21.ca/
251 Harvey Ave
Kelowna, British Columbia V1Y 6C2
(250) 869-0101
(250) 869-0105
assurancerealty.c21.ca/

