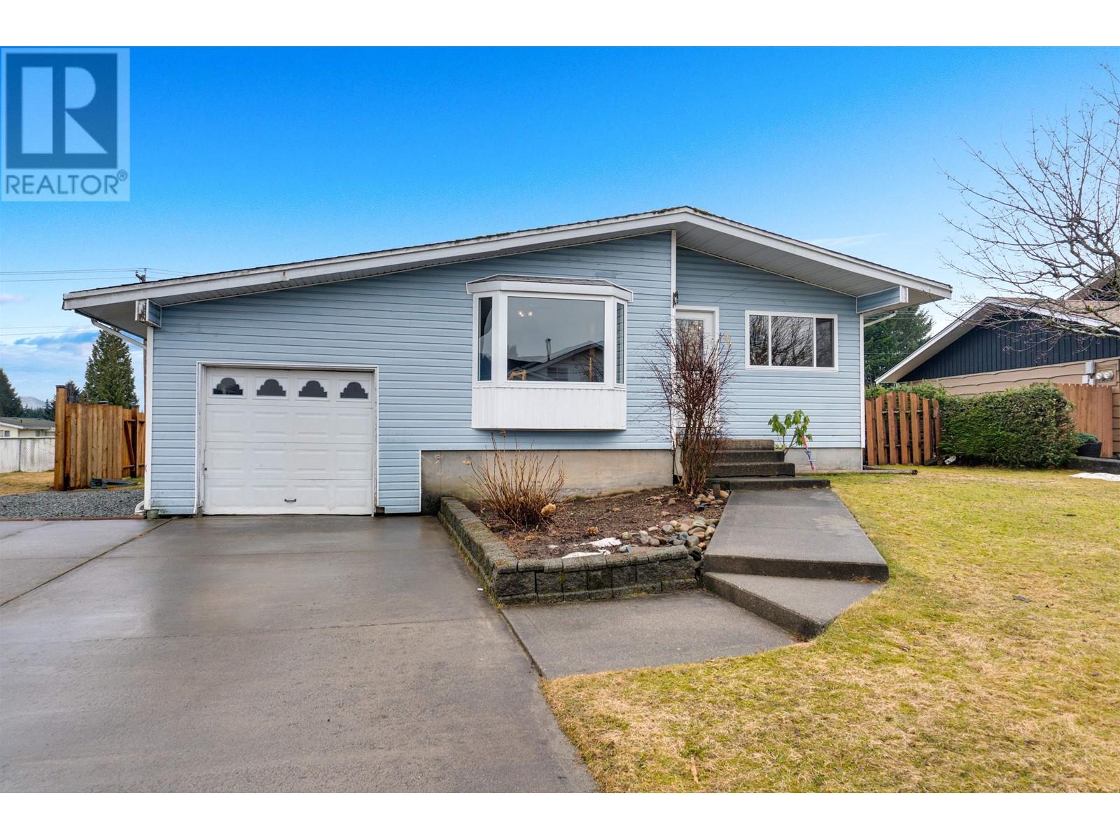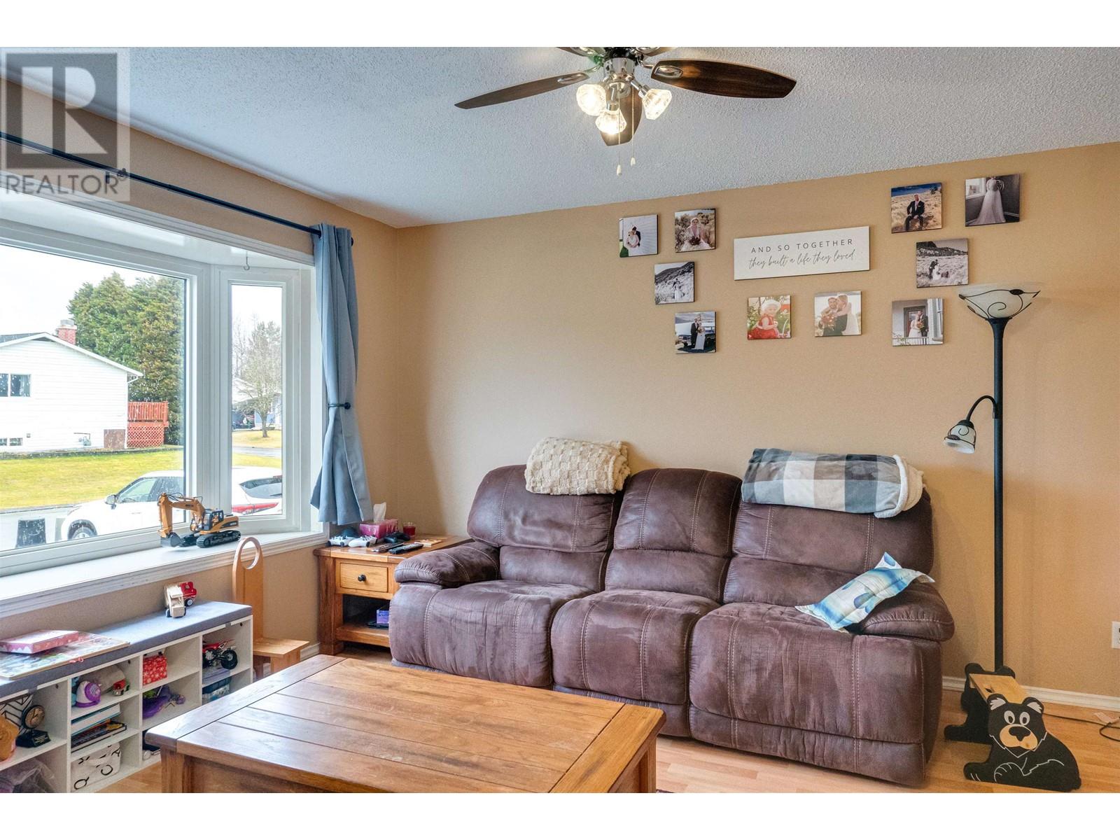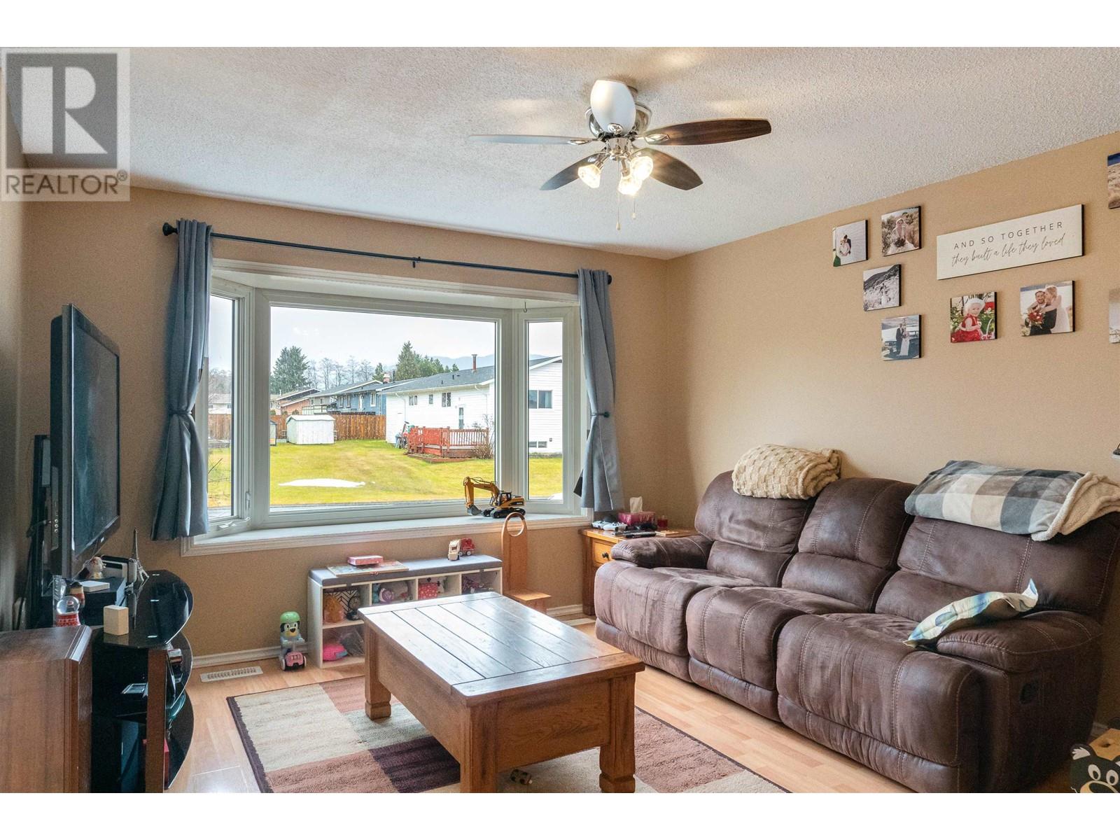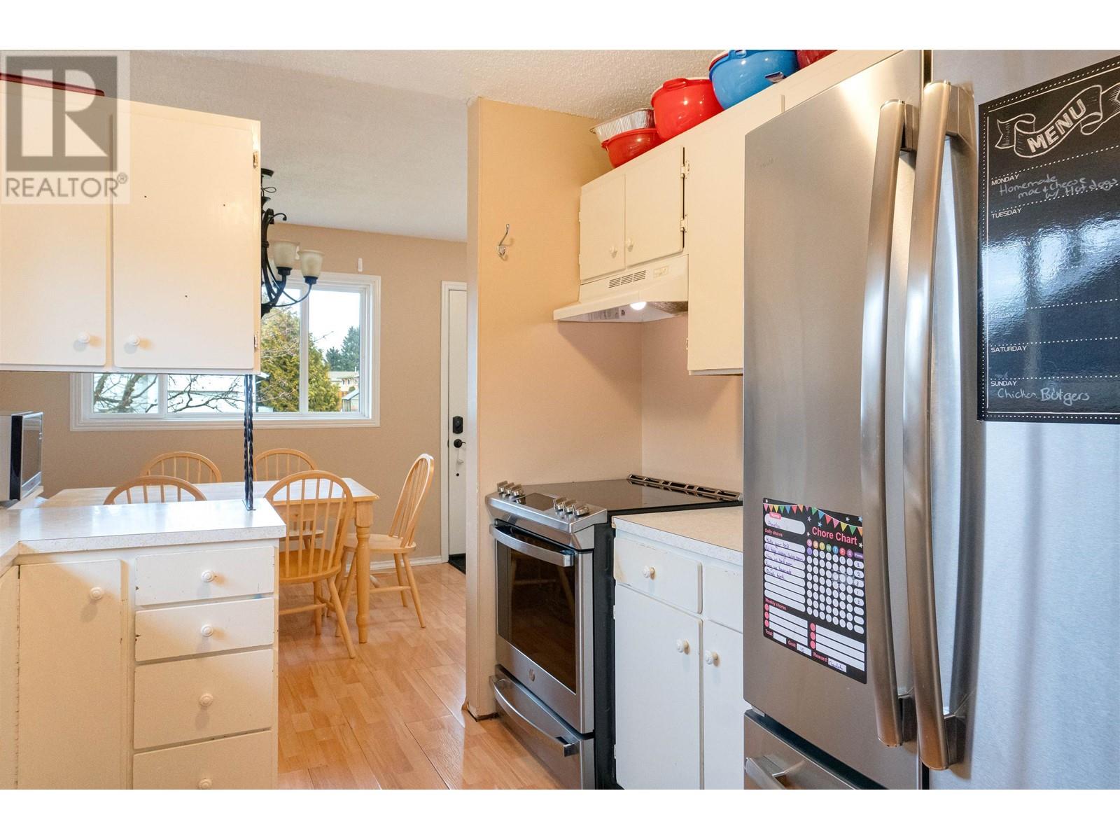44 Carswell Street Kitimat, British Columbia V8C 1B3
$320,000
Charming, inviting, and full of potential—this 2-bedroom, 1-bathroom home is the perfect place to put down roots! Step inside to a bright living room with a large bay window, letting in tons of natural light. The kitchen and dining area offer a functional layout with updated stainless steel appliances. The primary bedroom with a walk-in closet, while the second bedroom is great for guests or an office. The beautifully updated bathroom adds a modern touch. Downstairs, you'll find two additional rooms that just need flooring to be complete, plus plenty of extra space to customize. With plumbing already in place for a second bathroom, the possibilities are endless. Outside, the fully fenced backyard features a deck, perfect for summer BBQs. Located in a quiet, friendly neighborhood near par (id:62288)
Property Details
| MLS® Number | R2974236 |
| Property Type | Single Family |
| Neigbourhood | Whitesail |
Building
| Bathroom Total | 1 |
| Bedrooms Total | 3 |
| Basement Development | Unfinished |
| Basement Type | N/a (unfinished) |
| Constructed Date | 1970 |
| Construction Style Attachment | Detached |
| Exterior Finish | Vinyl Siding |
| Foundation Type | Concrete Perimeter |
| Heating Fuel | Natural Gas |
| Heating Type | Baseboard Heaters, Forced Air |
| Roof Material | Asphalt Shingle |
| Roof Style | Conventional |
| Stories Total | 2 |
| Size Interior | 1,050 Ft2 |
| Type | House |
| Utility Water | Municipal Water |
Parking
| Garage | 1 |
Land
| Acreage | No |
| Size Irregular | 6506 |
| Size Total | 6506 Sqft |
| Size Total Text | 6506 Sqft |
Rooms
| Level | Type | Length | Width | Dimensions |
|---|---|---|---|---|
| Lower Level | Laundry Room | 12 ft ,1 in | 31 ft ,4 in | 12 ft ,1 in x 31 ft ,4 in |
| Lower Level | Recreational, Games Room | 17 ft ,8 in | 12 ft ,4 in | 17 ft ,8 in x 12 ft ,4 in |
| Lower Level | Office | 11 ft ,5 in | 13 ft ,2 in | 11 ft ,5 in x 13 ft ,2 in |
| Lower Level | Bedroom 3 | 6 ft ,9 in | 11 ft ,1 in | 6 ft ,9 in x 11 ft ,1 in |
| Main Level | Living Room | 15 ft ,1 in | 12 ft | 15 ft ,1 in x 12 ft |
| Main Level | Dining Room | 8 ft ,6 in | 8 ft ,6 in | 8 ft ,6 in x 8 ft ,6 in |
| Main Level | Kitchen | 9 ft | 11 ft ,6 in | 9 ft x 11 ft ,6 in |
| Main Level | Primary Bedroom | 12 ft ,1 in | 18 ft | 12 ft ,1 in x 18 ft |
| Main Level | Bedroom 2 | 10 ft ,5 in | 9 ft ,2 in | 10 ft ,5 in x 9 ft ,2 in |
https://www.realtor.ca/real-estate/27986473/44-carswell-street-kitimat
Contact Us
Contact us for more information

Hailey Medeiros
193 Nechako Centre
Kitimat, British Columbia V8C 1M8
(888) 882-2169

























