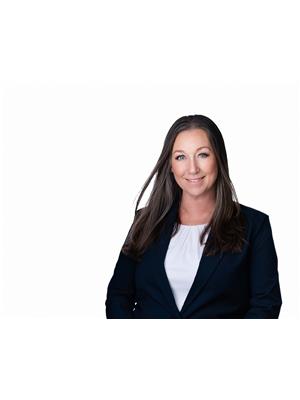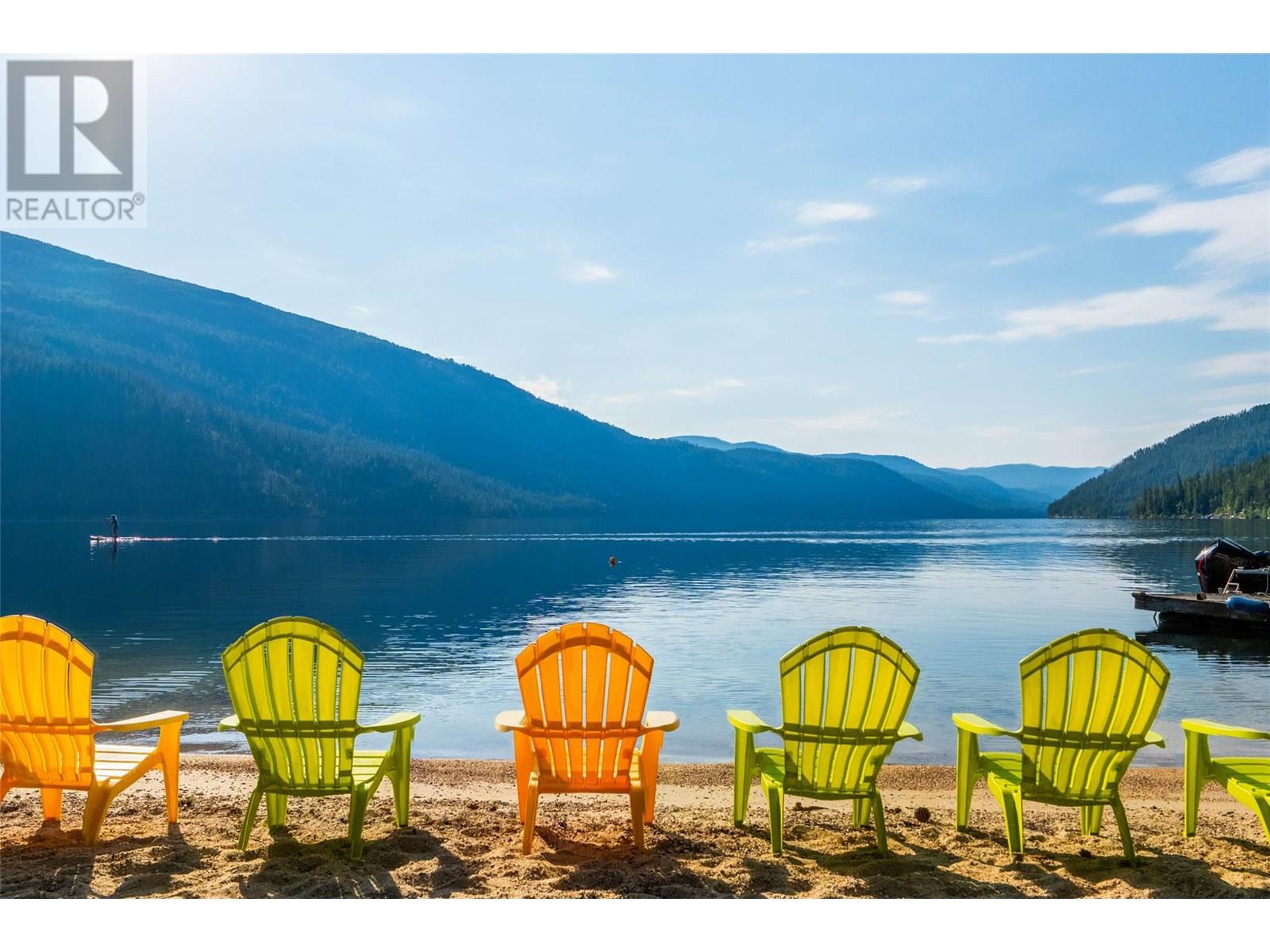4360 Boat Access West Side Christina Lake, British Columbia V0H 1E0
$1,400,000
Rare opportunity to own a luxury off-grid resort inspired home located outside of the foreign buyer ban and speculation tax. Escape to a pristine 17.3-acre, boat-access-only property on Christina Lake. A custom-built 2-bed, 2-bath home, constructed in 2012, offers a sophisticated retreat with breathtaking lake and mountain views. The open-concept design features high-quality oak flooring and fir and hemlock wood paneling, creating a contemporary yet warm atmosphere. Expansive sliding bi-fold doors blur the line between indoor and outdoor living, extending your space onto a large, wrap-around deck. The property boasts an additional 2 bunkies plus incredible 700-foot beachfront and over 1 km of groomed hiking and biking trails. Power is supplied by a new Pelton wheel system fed by Red Ochre Creek, supplemented by solar panels, ensuring a reliable off-grid energy source. A state-of-the-art, on-demand propane hot water system provides instant hot water. This is more than a home; it's a rare, once-in-a-lifetime opportunity to own a private retreat destination. No expense was spared in creating this stunning off-grid haven. Dip your paddle into calm waters and start living the dream on one of BC’s warmest tree lined lakes (id:62288)
Open House
This property has open houses!
10:00 am
Ends at:6:00 pm
OPEN HOUSE -EXCLUSIVE- Come out this Saturday for OPEN HOUSE, Boat Access only property. Meet at the Texas Creek Boat Launch (not marina). We will meet you there for boat ride to the property. Text 250-442-7441 when you arrive!
Property Details
| MLS® Number | 10358188 |
| Property Type | Single Family |
| Neigbourhood | Christina Lake |
| Community Features | Pets Allowed |
| View Type | Lake View, Mountain View |
Building
| Bathroom Total | 3 |
| Bedrooms Total | 2 |
| Appliances | Range, Refrigerator, Washer |
| Architectural Style | Ranch |
| Constructed Date | 2012 |
| Construction Style Attachment | Detached |
| Exterior Finish | Wood Siding |
| Fireplace Fuel | Wood |
| Fireplace Present | Yes |
| Fireplace Total | 1 |
| Fireplace Type | Conventional |
| Flooring Type | Hardwood |
| Half Bath Total | 1 |
| Heating Fuel | Electric, Wood |
| Heating Type | Stove, See Remarks |
| Roof Material | Other |
| Roof Style | Unknown |
| Stories Total | 1 |
| Size Interior | 1,623 Ft2 |
| Type | House |
| Utility Water | Creek/stream |
Parking
| Attached Garage |
Land
| Acreage | Yes |
| Sewer | Septic Tank |
| Size Irregular | 17.3 |
| Size Total | 17.3 Ac|10 - 50 Acres |
| Size Total Text | 17.3 Ac|10 - 50 Acres |
| Surface Water | Lake |
| Zoning Type | Unknown |
Rooms
| Level | Type | Length | Width | Dimensions |
|---|---|---|---|---|
| Main Level | Partial Bathroom | 3'4'' | ||
| Main Level | Workshop | 25'5'' x 12'0'' | ||
| Main Level | Storage | 10'8'' x 5'6'' | ||
| Main Level | 4pc Bathroom | Measurements not available | ||
| Main Level | Bedroom | 16'0'' x 13'4'' | ||
| Main Level | 4pc Ensuite Bath | Measurements not available | ||
| Main Level | Primary Bedroom | 16'6'' x 16'0'' | ||
| Main Level | Living Room | 10'0'' x 10'6'' | ||
| Main Level | Dining Room | 10'0'' x 10'6'' | ||
| Main Level | Kitchen | 10'6'' x 10'6'' |
https://www.realtor.ca/real-estate/28684216/4360-boat-access-west-side-christina-lake-christina-lake
Contact Us
Contact us for more information

Robyn Muccillo
www.lukeandrobyn.ca/
www.facebook.com/lukecookrealtor
www.linkedin.com/in/robyn-muccillo-0242844a/
www.instagram.com/robynmuccillo/
104 - 3477 Lakeshore Rd
Kelowna, British Columbia V1W 3S9
(250) 469-9547
(250) 380-3939
www.sothebysrealty.ca/

Joan Wolf
Personal Real Estate Corporation
www.joanwolf.ca/
www.facebook.com/joanwolf
www.instagram.com/joanwolf1516
104 - 3477 Lakeshore Rd
Kelowna, British Columbia V1W 3S9
(250) 469-9547
(250) 380-3939
www.sothebysrealty.ca/

Luke Cook
Personal Real Estate Corporation
www.youtube.com/embed/dUuE5mBXvE0
www.lukecook.ca/
www.facebook.com/luke.cook.583
www.linkedin.com/in/luke-cook-b6abb02b/
www.instagram.com/lukecookrealestate/
104 - 3477 Lakeshore Rd
Kelowna, British Columbia V1W 3S9
(250) 469-9547
(250) 380-3939
www.sothebysrealty.ca/
























































