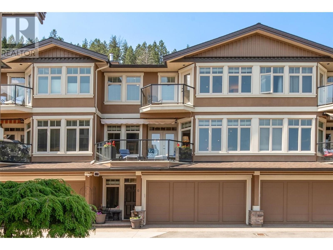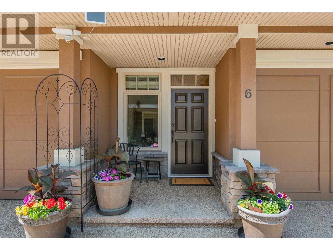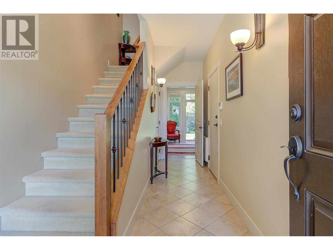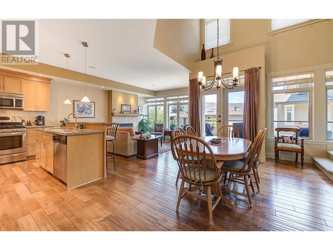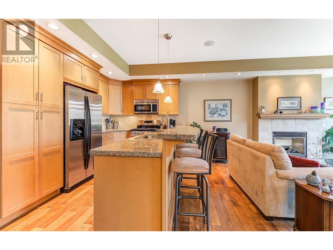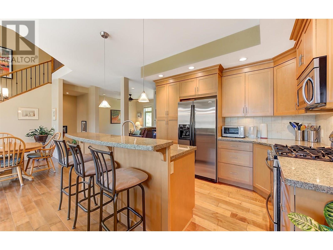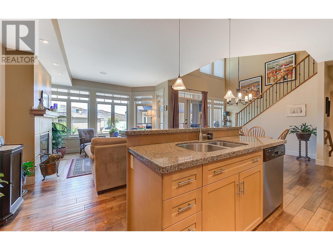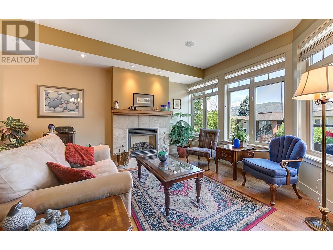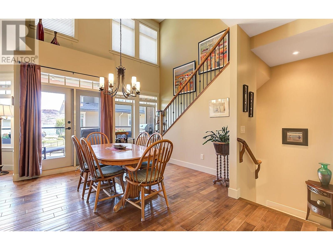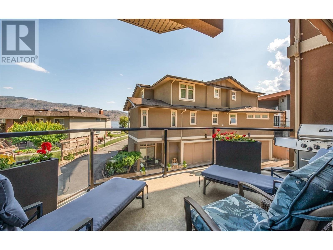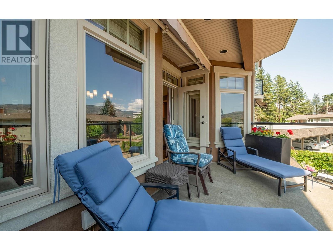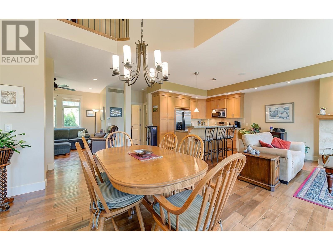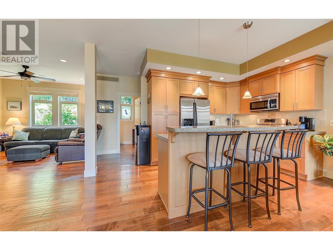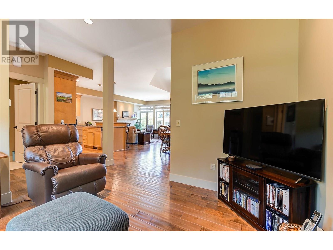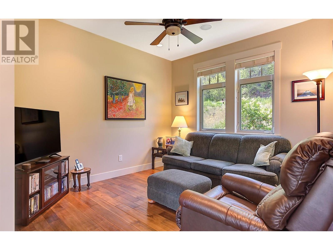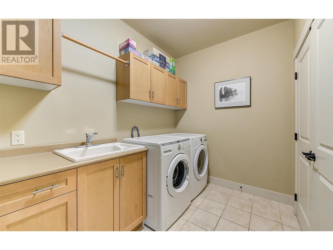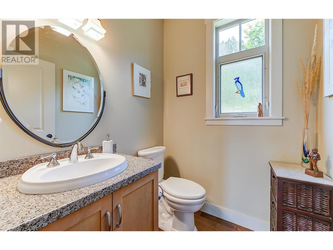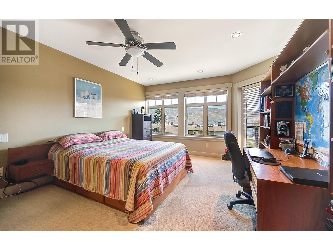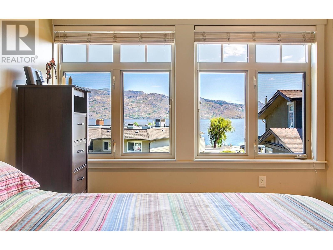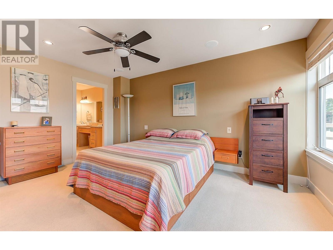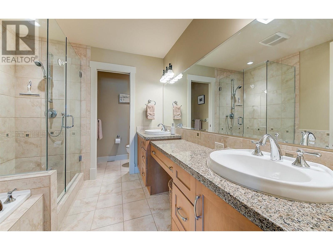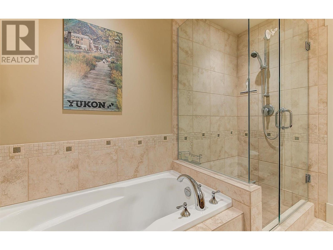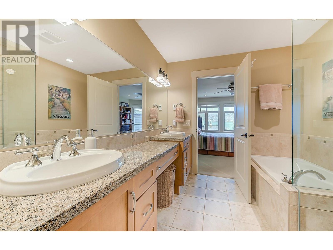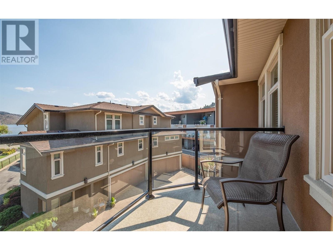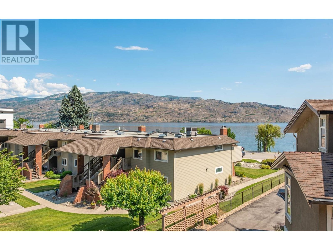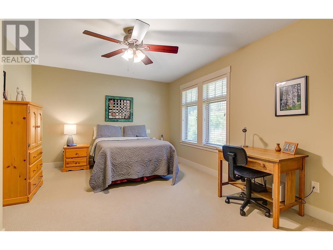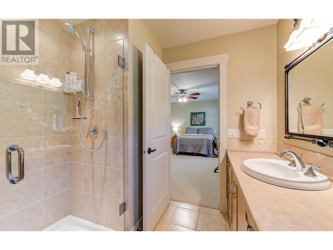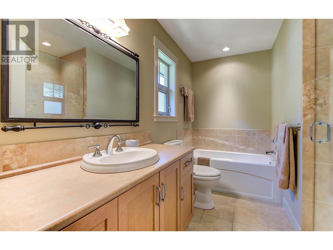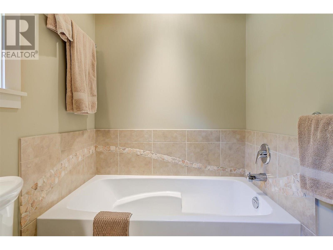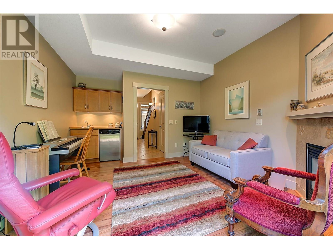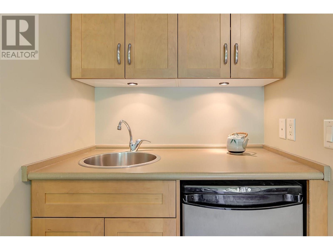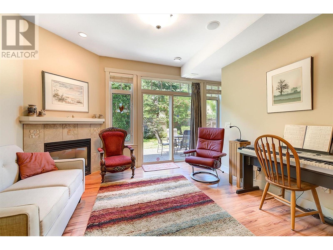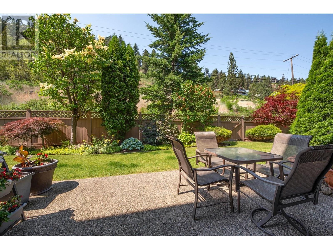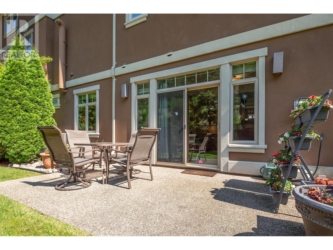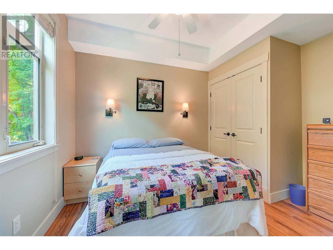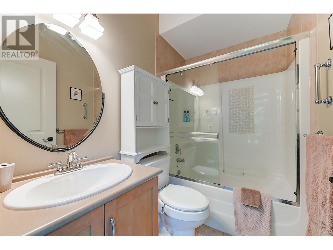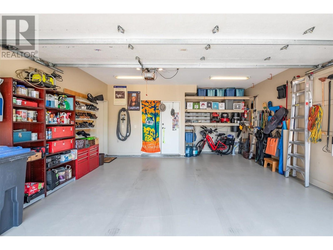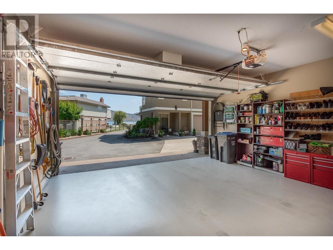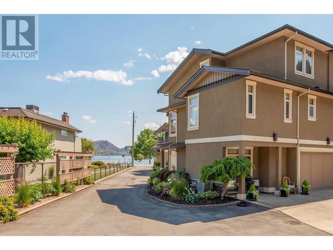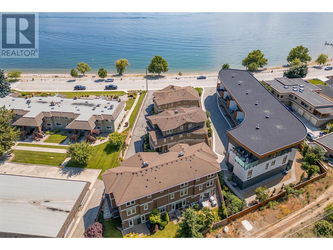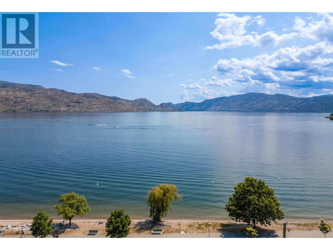4356 Beach Avenue Unit# 6 Peachland, British Columbia V0H 1X6
$965,000Maintenance, Reserve Fund Contributions, Insurance, Ground Maintenance
$338 Monthly
Maintenance, Reserve Fund Contributions, Insurance, Ground Maintenance
$338 MonthlyWelcome to this exclusive collection of just seven semi-lakeshore townhomes, ideally located along the highly desirable Beach Avenue in Peachland. This beautifully maintained, one-owner home is quietly positioned at the back of the development, offering privacy while still capturing scenic lake views. The main floor features a bright, open-concept layout with a spacious living room and cozy gas fireplace, a dining area, and a well-appointed kitchen with stainless steel appliances, a gas stove, granite countertops, and an eating bar. A sitting area, laundry room, and access to a generous lakeview deck—complete with an awning for added shade and comfort—make this level ideal for enjoying the Okanagan lifestyle. Expansive windows throughout fill the space with natural light, and built-in NUVO speakers provide high-quality audio in the home. Upstairs, the spacious primary suite showcases lovely lake views and direct access to the upper deck. The elegant ensuite offers dual vanities with granite counters, a tiled shower, a soaker tub, heated floors, and a walk-in closet. A second bedroom completes this level. The lower level offers a welcoming family room with a gas fireplace, a wet bar, and access to a private backyard patio. A third bedroom and a full bathroom with heated floors complete this versatile space. A double garage provides ample parking and storage. Additional highlights include a radon mitigation system, low strata fees, and pride of ownership. Enjoy the sought-after semi-lakeshore lifestyle—just steps to the beach, waterfront walking paths, and Peachland’s vibrant shops and restaurants. (id:62288)
Property Details
| MLS® Number | 10352370 |
| Property Type | Single Family |
| Neigbourhood | Peachland |
| Community Name | Lake View Estates |
| Community Features | Pet Restrictions, Pets Allowed With Restrictions, Rentals Allowed With Restrictions |
| Parking Space Total | 2 |
| View Type | Lake View, Mountain View, View (panoramic) |
Building
| Bathroom Total | 4 |
| Bedrooms Total | 3 |
| Appliances | Refrigerator, Dishwasher, Dryer, Range - Gas, Microwave, Washer |
| Architectural Style | Other |
| Constructed Date | 2006 |
| Construction Style Attachment | Attached |
| Cooling Type | Central Air Conditioning |
| Fireplace Fuel | Gas |
| Fireplace Present | Yes |
| Fireplace Type | Unknown |
| Half Bath Total | 1 |
| Heating Type | Forced Air, See Remarks |
| Stories Total | 3 |
| Size Interior | 2,053 Ft2 |
| Type | Row / Townhouse |
| Utility Water | Municipal Water |
Parking
| Attached Garage | 2 |
Land
| Acreage | No |
| Sewer | Municipal Sewage System |
| Size Total Text | Under 1 Acre |
| Zoning Type | Unknown |
Rooms
| Level | Type | Length | Width | Dimensions |
|---|---|---|---|---|
| Second Level | Full Bathroom | 10'8'' x 8'0'' | ||
| Second Level | Bedroom | 15'11'' x 11'8'' | ||
| Second Level | Full Ensuite Bathroom | 7'11'' x 12'5'' | ||
| Second Level | Primary Bedroom | 12'5'' x 15'0'' | ||
| Lower Level | Other | 18'10'' x 20'11'' | ||
| Lower Level | Utility Room | 5'0'' x 2'9'' | ||
| Lower Level | Full Bathroom | 5'0'' x 7'9'' | ||
| Lower Level | Bedroom | 11'0'' x 11'6'' | ||
| Lower Level | Recreation Room | 15'6'' x 14'6'' | ||
| Lower Level | Foyer | 7'5'' x 16'11'' | ||
| Main Level | Partial Bathroom | 5'4'' x 5'6'' | ||
| Main Level | Laundry Room | 10'0'' x 9'1'' | ||
| Main Level | Family Room | 12'5'' x 14'3'' | ||
| Main Level | Living Room | 10'11'' x 12'1'' | ||
| Main Level | Dining Room | 11'1'' x 16'11'' | ||
| Main Level | Kitchen | 12'5'' x 9'4'' |
https://www.realtor.ca/real-estate/28483441/4356-beach-avenue-unit-6-peachland-peachland
Contact Us
Contact us for more information
Bobbi Hora
Personal Real Estate Corporation
103 - 2205 Louie Drive
West Kelowna, British Columbia V4T 3C3
(250) 768-3339
(250) 768-2626
www.remaxkelowna.com/

