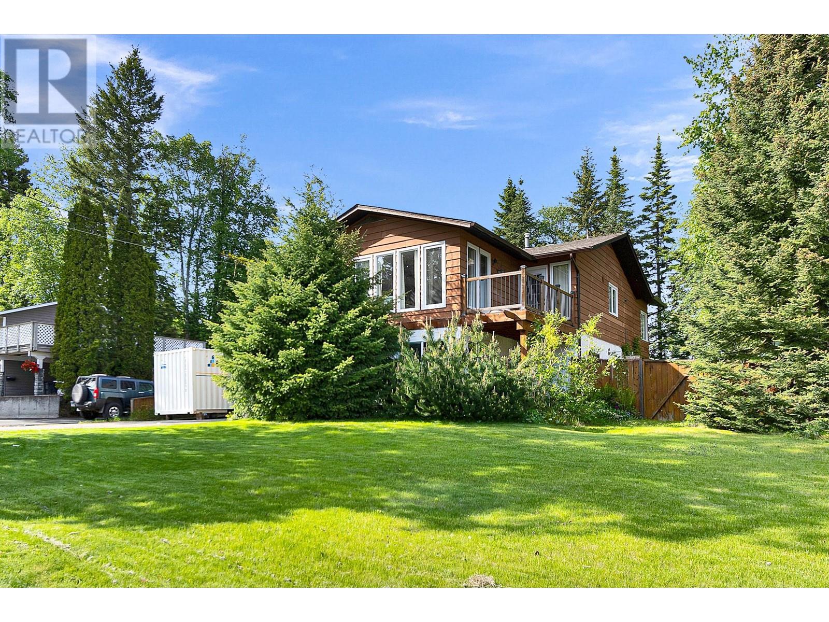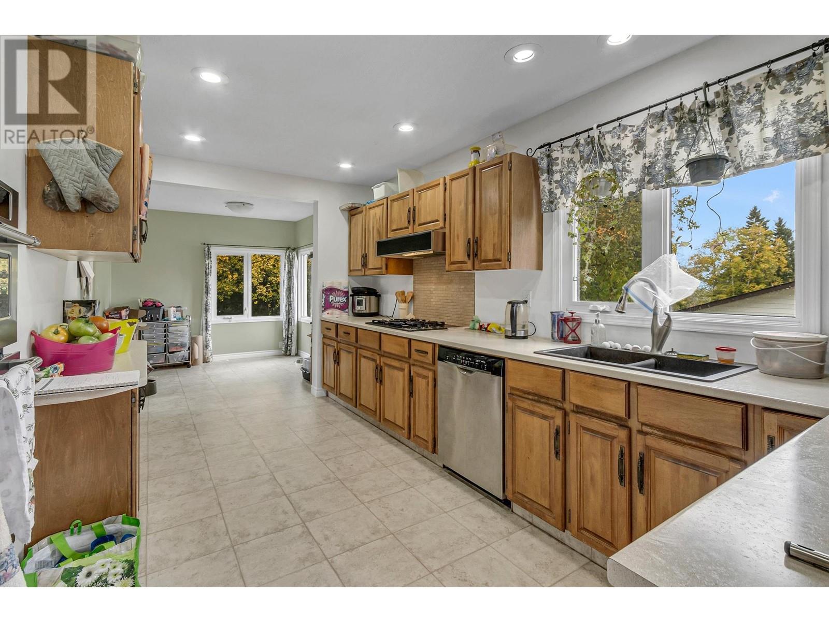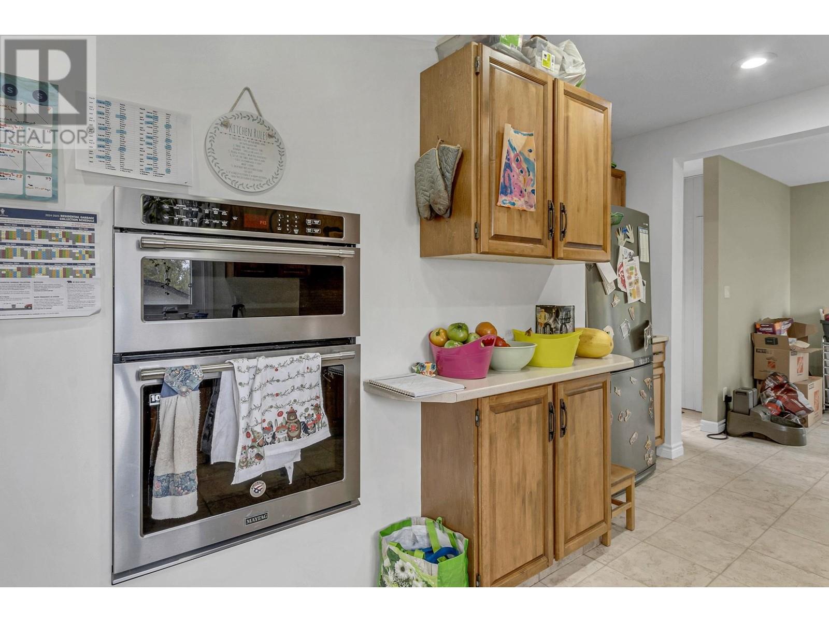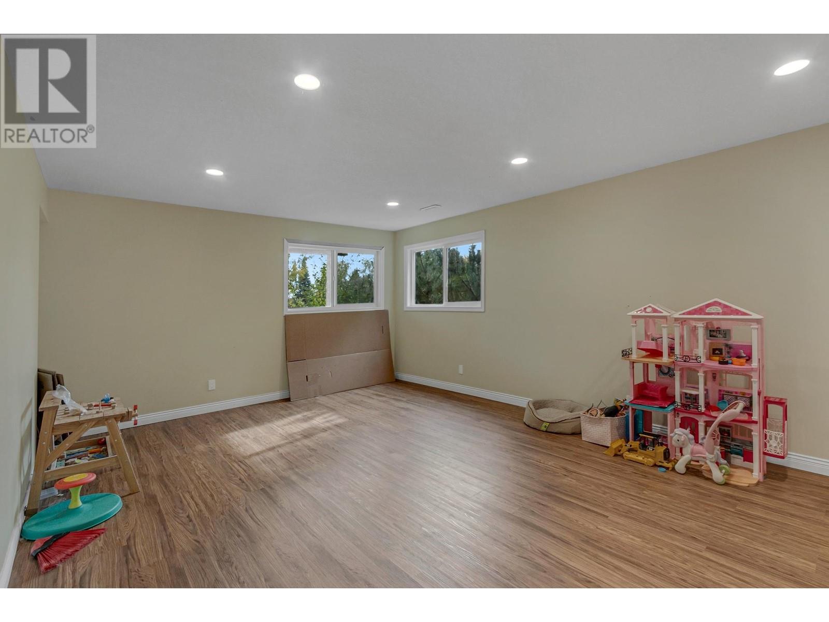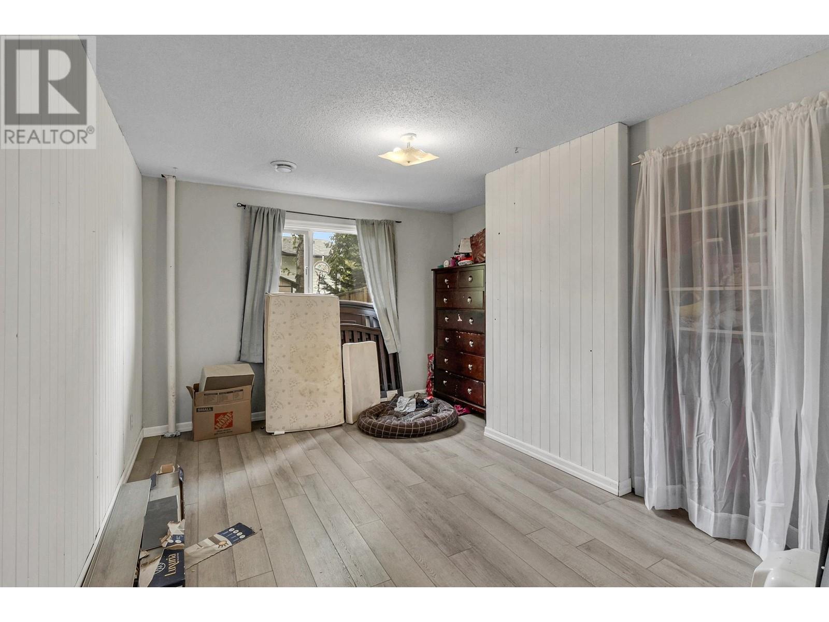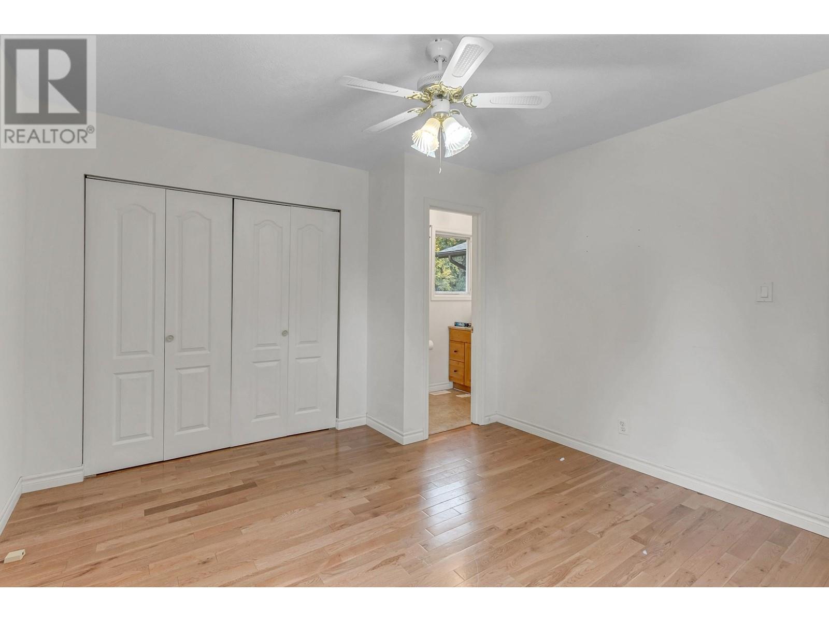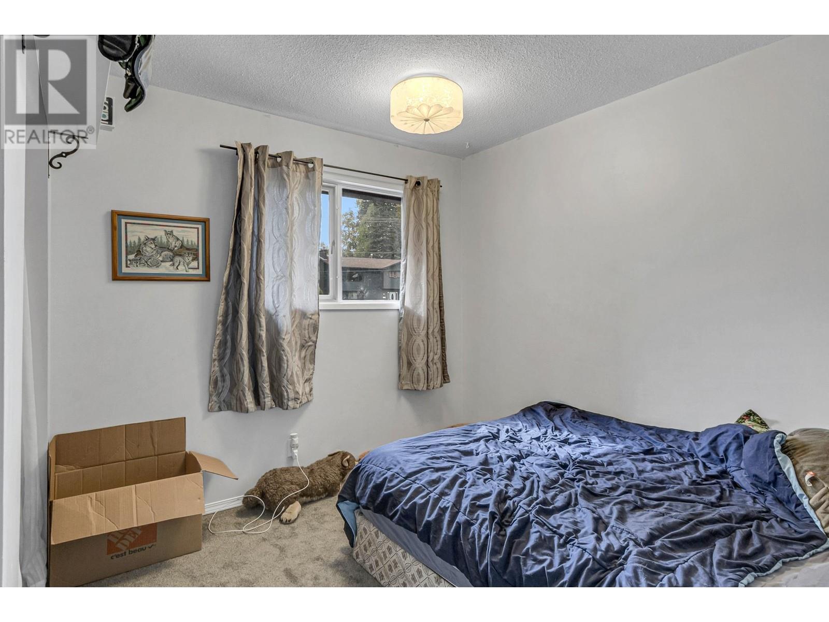4322 Highland Drive Prince George, British Columbia V2K 2C6
4 Bedroom
3 Bathroom
2,460 ft2
Basement Entry
Forced Air
$514,900
Nestled on a beautifully landscaped 11,761 sq. ft. lot in sought-after Hart Highlands, this spacious 4-bedroom home offers modern updates throughout the home. Featuring an updated kitchen with bright adjoined dining space and breakfast nook. Enjoy ease of maintenance with the in-ground sprinkler system in the front yard keeping things lush and green. In the back yard find flower beds and a pond to complete your oasis. With plenty of space for RV parking, this home is ready for your dreams. (id:62288)
Property Details
| MLS® Number | R3011756 |
| Property Type | Single Family |
| Neigbourhood | The Hart |
Building
| Bathroom Total | 3 |
| Bedrooms Total | 4 |
| Architectural Style | Basement Entry |
| Basement Type | Full |
| Constructed Date | 1971 |
| Construction Style Attachment | Detached |
| Foundation Type | Concrete Perimeter |
| Heating Fuel | Electric, Natural Gas |
| Heating Type | Forced Air |
| Roof Material | Asphalt Shingle |
| Roof Style | Conventional |
| Stories Total | 2 |
| Size Interior | 2,460 Ft2 |
| Type | House |
| Utility Water | Municipal Water |
Parking
| Carport | |
| Open |
Land
| Acreage | No |
| Size Irregular | 11761.2 |
| Size Total | 11761.2 Sqft |
| Size Total Text | 11761.2 Sqft |
Rooms
| Level | Type | Length | Width | Dimensions |
|---|---|---|---|---|
| Lower Level | Recreational, Games Room | 18 ft ,7 in | 13 ft ,5 in | 18 ft ,7 in x 13 ft ,5 in |
| Lower Level | Bedroom 4 | 13 ft ,1 in | 9 ft ,1 in | 13 ft ,1 in x 9 ft ,1 in |
| Lower Level | Laundry Room | 8 ft ,7 in | 12 ft ,5 in | 8 ft ,7 in x 12 ft ,5 in |
| Lower Level | Flex Space | 18 ft ,1 in | 8 ft ,7 in | 18 ft ,1 in x 8 ft ,7 in |
| Main Level | Living Room | 19 ft ,2 in | 14 ft ,6 in | 19 ft ,2 in x 14 ft ,6 in |
| Main Level | Kitchen | 16 ft | 9 ft | 16 ft x 9 ft |
| Main Level | Dining Room | 13 ft | 9 ft ,6 in | 13 ft x 9 ft ,6 in |
| Main Level | Primary Bedroom | 13 ft ,1 in | 11 ft ,6 in | 13 ft ,1 in x 11 ft ,6 in |
| Main Level | Bedroom 2 | 9 ft ,9 in | 9 ft | 9 ft ,9 in x 9 ft |
| Main Level | Bedroom 3 | 12 ft | 8 ft | 12 ft x 8 ft |
https://www.realtor.ca/real-estate/28421184/4322-highland-drive-prince-george
Contact Us
Contact us for more information
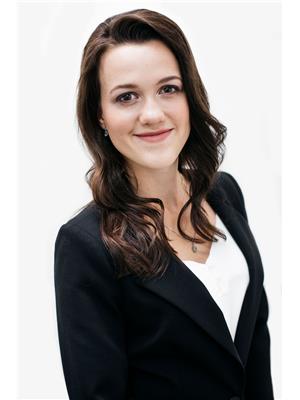
Bonny Jordan
Team Powerhouse Realty
1679 15th Avenue
Prince George, British Columbia V2L 3X2
1679 15th Avenue
Prince George, British Columbia V2L 3X2
(250) 563-1000
(250) 563-1005
www.teampowerhouse.com/

