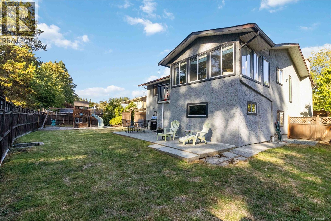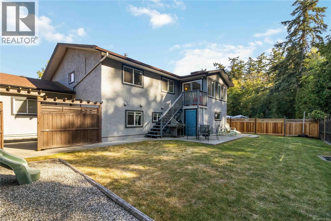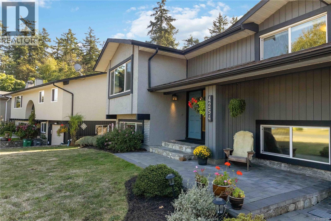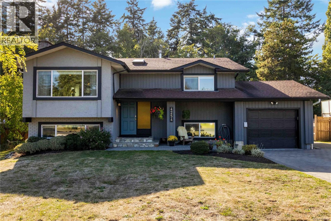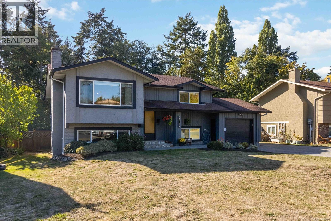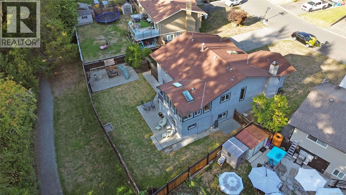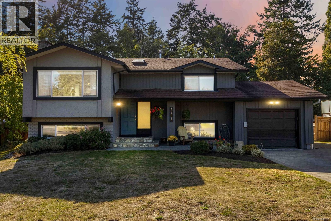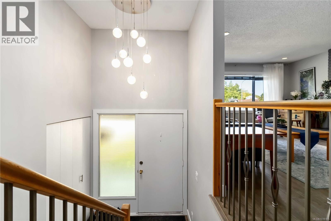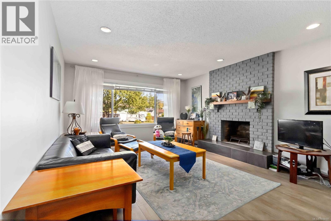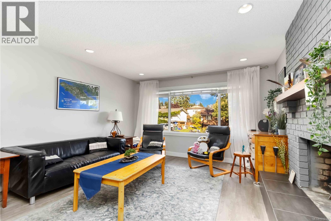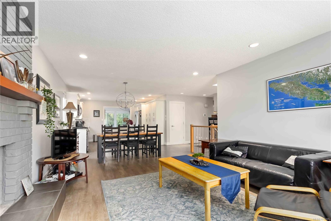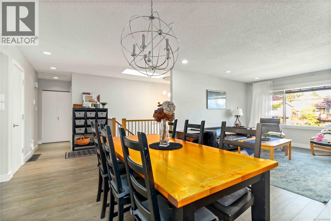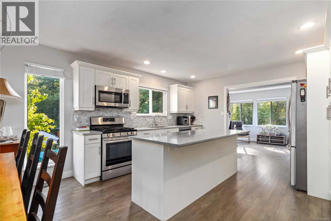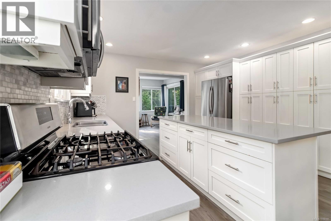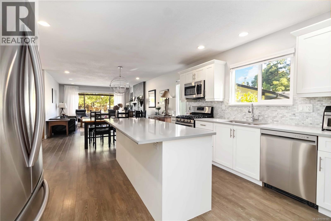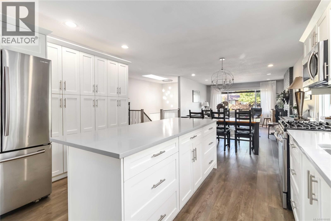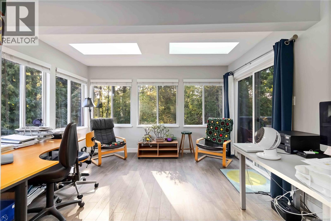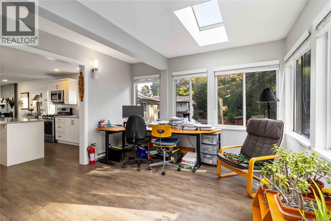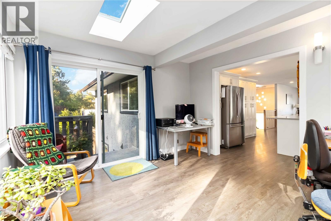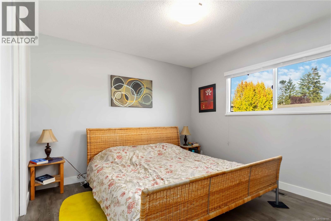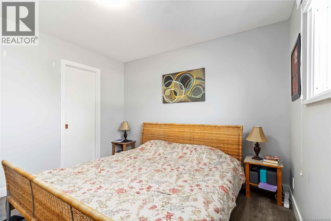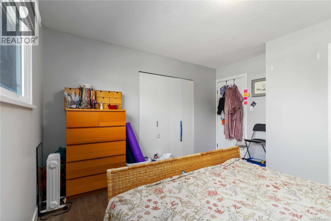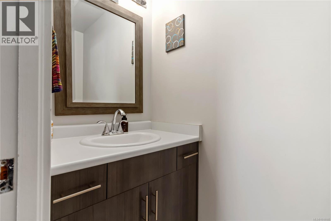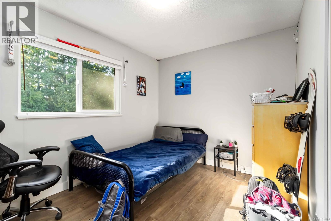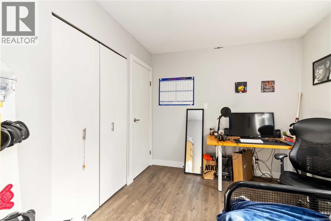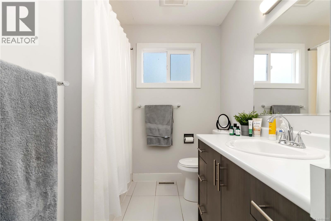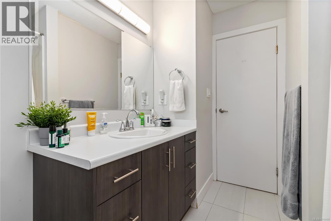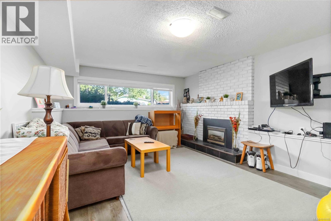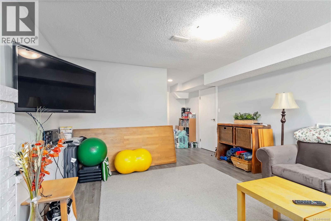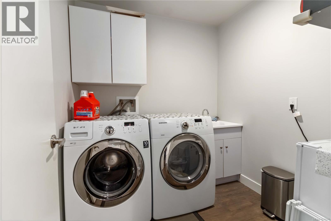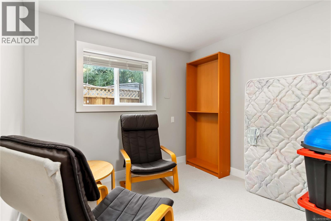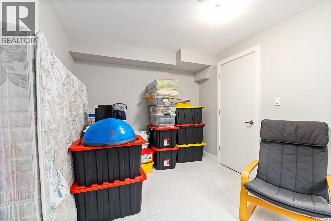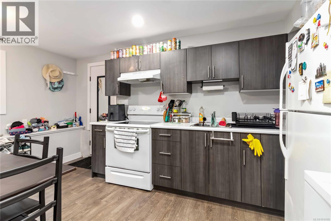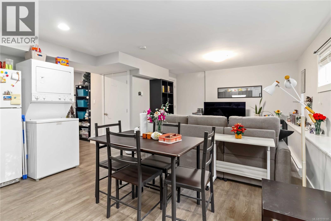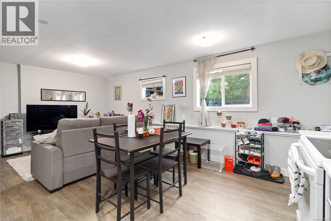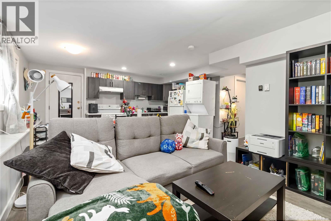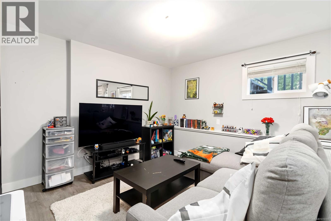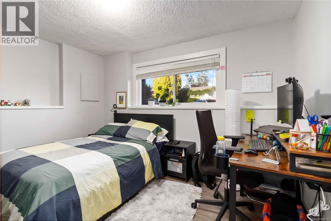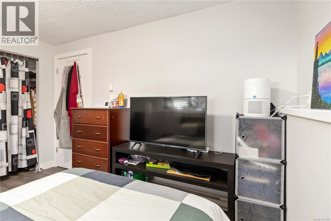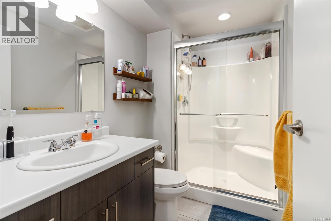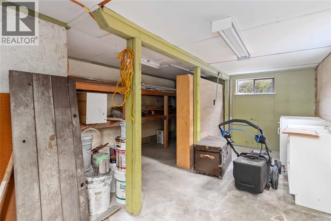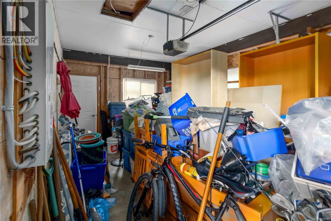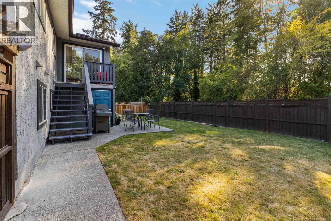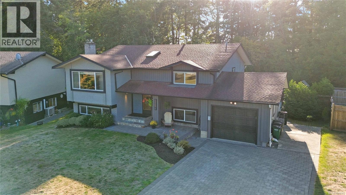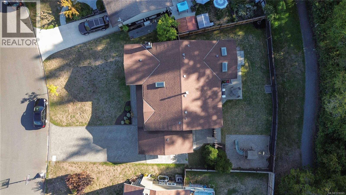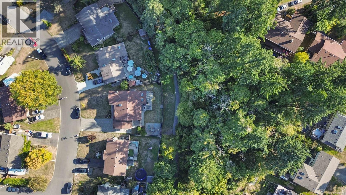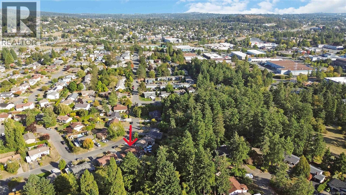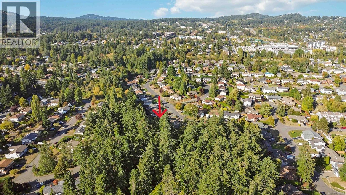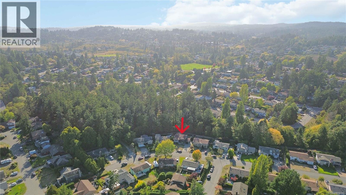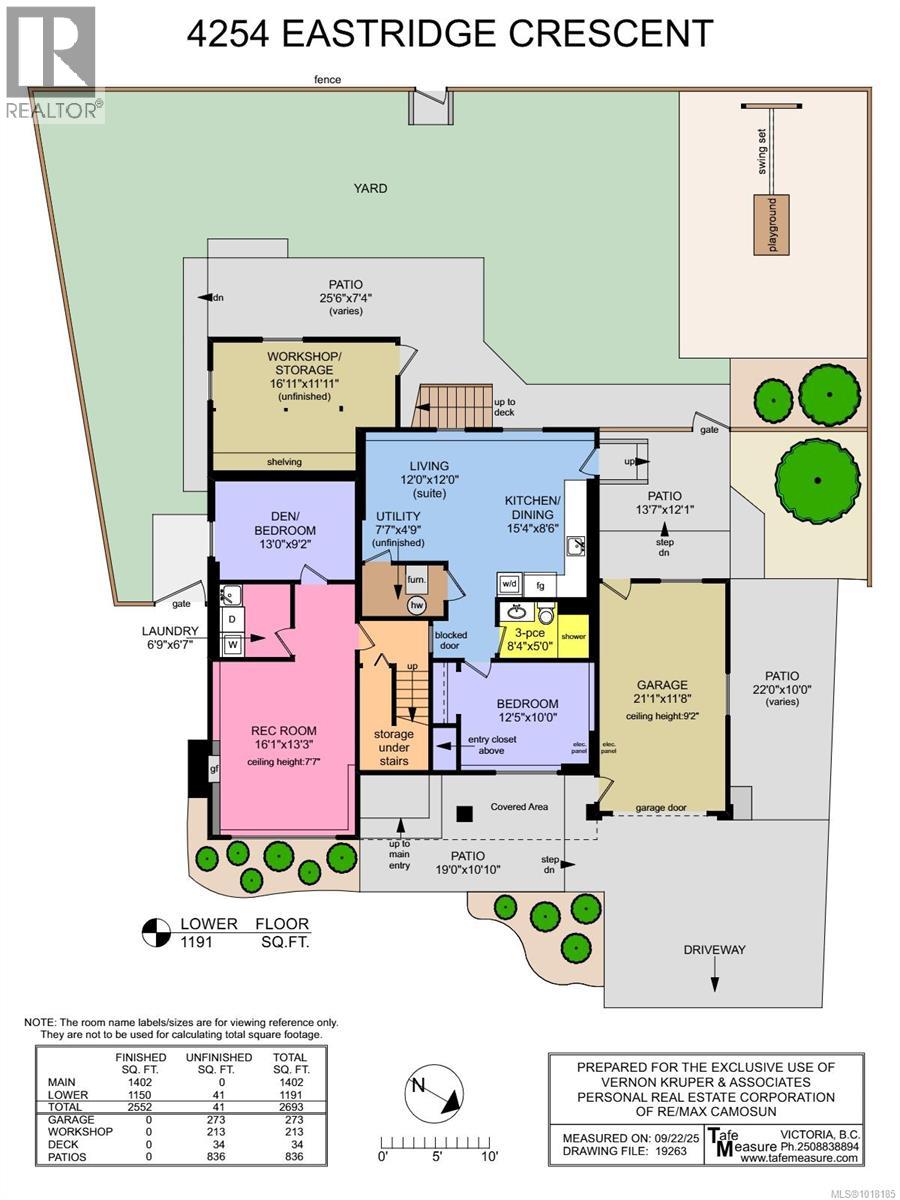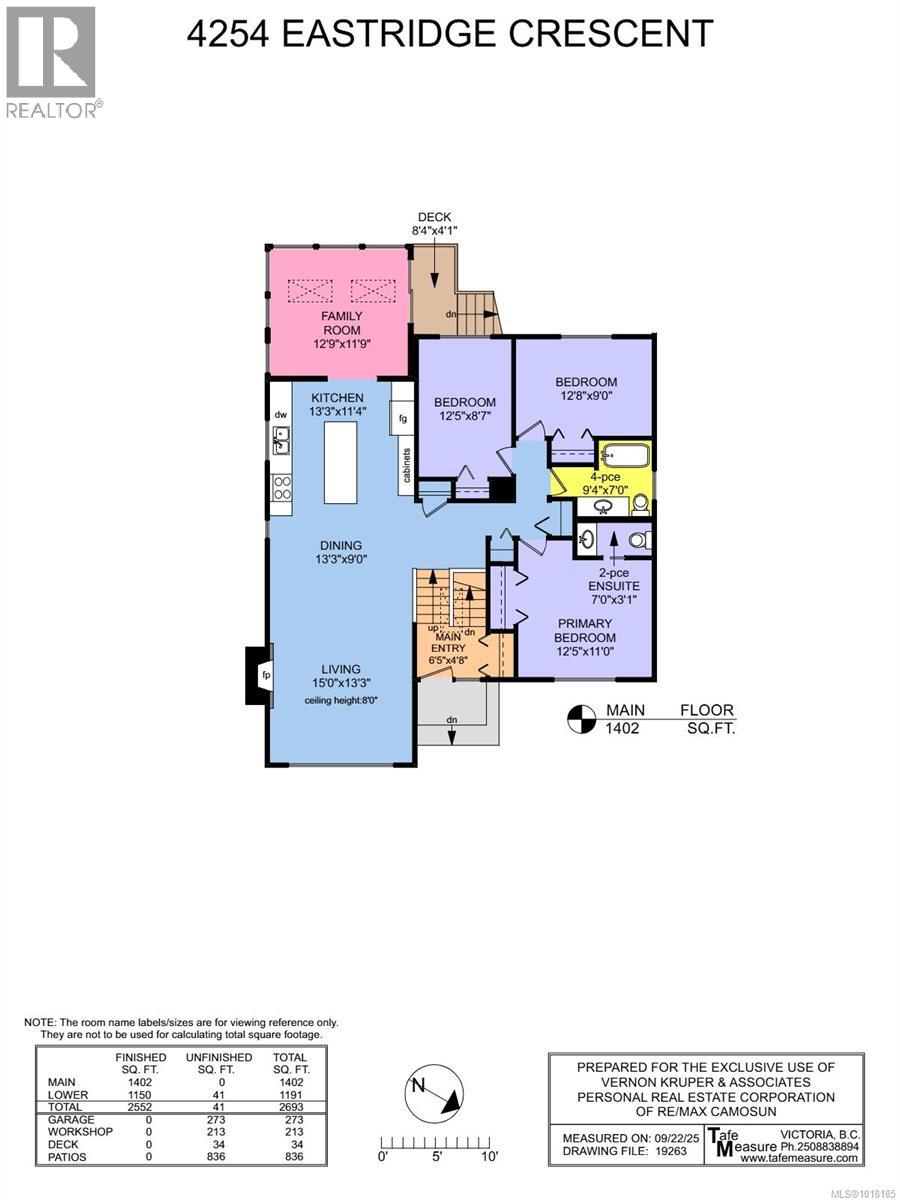4254 Eastridge Cres Saanich, British Columbia V8Z 6B6
$1,299,900
Come discover this versatile renovated home perfectly positioned in the family-friendly Northridge neighbourhood. Backing directly onto the Colquitz River Trail and Copley Park, this property offers everyday access to nature while being minutes from schools, shopping, and amenities. The 5-bed, 3-bath layout includes a bright main level with open living and dining areas, a stylish and well-equipped kitchen with island, and a sunny family room that flows to the private fenced yard. Three bedrooms upstairs include a primary with ensuite, while the lower level provides a versatile rec room, 4th bedroom (no closet), and laundry. A separate 1-bedroom suite with private patio, full bath, and its own laundry offers space for extended family or rental income. With beautifully landscaped gardens, an attached garage, a separate storage area off the backyard, and a huge driveway for RV or boat parking, this home blends modern comfort with outdoor living in an unbeatable location. (id:62288)
Property Details
| MLS® Number | 1018185 |
| Property Type | Single Family |
| Neigbourhood | Northridge |
| Features | Central Location, Level Lot, Park Setting, Private Setting, Other, Rectangular |
| Parking Space Total | 3 |
| Plan | Vip26940 |
| Structure | Patio(s) |
Building
| Bathroom Total | 3 |
| Bedrooms Total | 5 |
| Constructed Date | 1974 |
| Cooling Type | Air Conditioned, Central Air Conditioning |
| Fireplace Present | Yes |
| Fireplace Total | 2 |
| Heating Fuel | Natural Gas |
| Heating Type | Forced Air |
| Size Interior | 3,038 Ft2 |
| Total Finished Area | 2552 Sqft |
| Type | House |
Land
| Access Type | Road Access |
| Acreage | No |
| Size Irregular | 6890 |
| Size Total | 6890 Sqft |
| Size Total Text | 6890 Sqft |
| Zoning Description | Rs-6 |
| Zoning Type | Residential |
Rooms
| Level | Type | Length | Width | Dimensions |
|---|---|---|---|---|
| Lower Level | Patio | 19'0 x 10'10 | ||
| Lower Level | Patio | 22'0 x 10'0 | ||
| Lower Level | Patio | 13'7 x 12'1 | ||
| Lower Level | Patio | 25'6 x 7'4 | ||
| Lower Level | Workshop | 16'11 x 11'11 | ||
| Lower Level | Utility Room | 7'7 x 4'9 | ||
| Lower Level | Laundry Room | 6'9 x 6'7 | ||
| Lower Level | Bedroom | 13'3 x 9'2 | ||
| Lower Level | Recreation Room | 16'1 x 13'3 | ||
| Main Level | Ensuite | 2-Piece | ||
| Main Level | Primary Bedroom | 12'5 x 11'0 | ||
| Main Level | Bathroom | 4-Piece | ||
| Main Level | Bedroom | 12'8 x 9'0 | ||
| Main Level | Bedroom | 12'5 x 8'7 | ||
| Main Level | Family Room | 12'9 x 11'9 | ||
| Main Level | Kitchen | 13'3 x 11'4 | ||
| Main Level | Dining Room | 13'3 x 9'0 | ||
| Main Level | Living Room | 15'0 x 13'3 | ||
| Main Level | Entrance | 6'5 x 4'8 | ||
| Additional Accommodation | Bathroom | X | ||
| Additional Accommodation | Bedroom | 12'5 x 10'0 | ||
| Additional Accommodation | Living Room | 12'0 x 12'0 | ||
| Additional Accommodation | Kitchen | 15'4 x 8'6 |
https://www.realtor.ca/real-estate/29027678/4254-eastridge-cres-saanich-northridge
Contact Us
Contact us for more information

Chad Kruper
Personal Real Estate Corporation
vernonkruper.com/
4440 Chatterton Way
Victoria, British Columbia V8X 5J2
(250) 744-3301
(800) 663-2121
(250) 744-3904
www.remax-camosun-victoria-bc.com/

Johnny Vernon
www.johnvernon.com/
www.facebook.com/johnvernonrealestateteam/
twitter.com/johnvernonyyjre
www.instagram.com/johnvernonrealestateteam/?hl=en
2239 Oak Bay Ave
Victoria, British Columbia V8R 1G4
(250) 370-7788
(250) 370-2657

John Vernon
Personal Real Estate Corporation
www.johnvernon.com/
www.facebook.com/johnvernonrealestateteam/
twitter.com/johnvernonyyjre
www.instagram.com/johnvernonrealestateteam/?hl=en
101-2015 Shields Rd, P.o. Box 431
Sooke, British Columbia V9Z 1G1
(250) 642-6480
(250) 410-0254
www.remax-camosun-victoria-bc.com/

