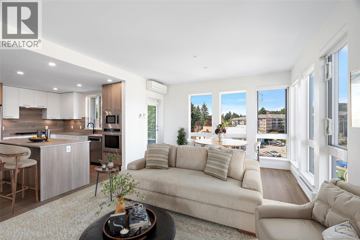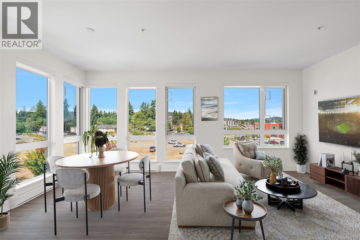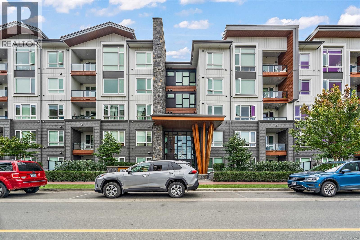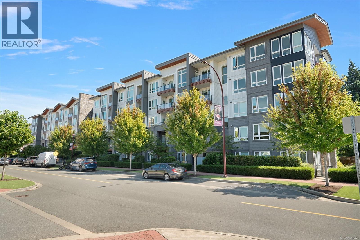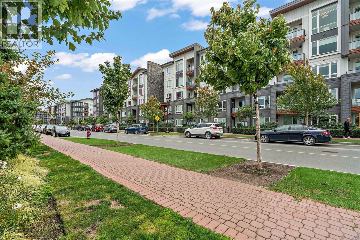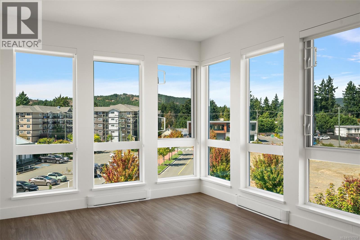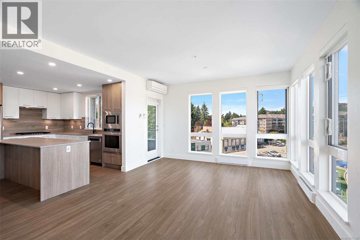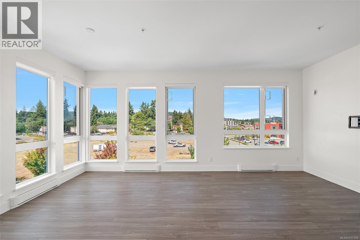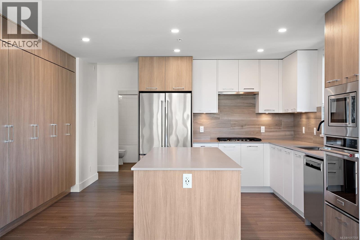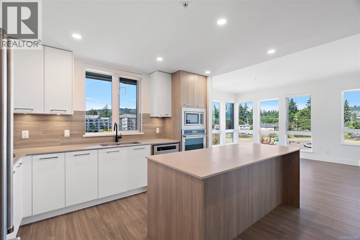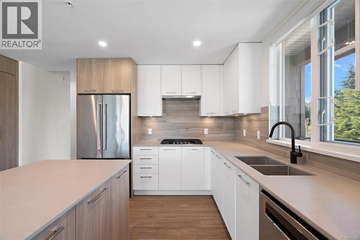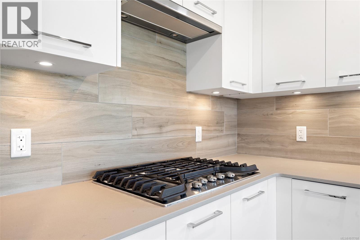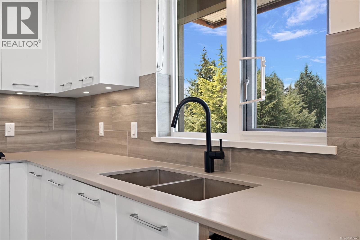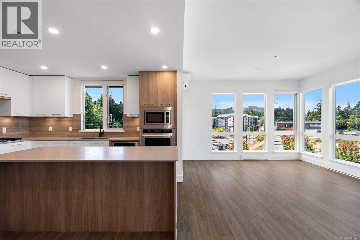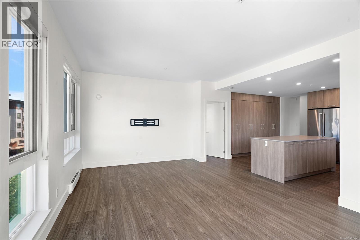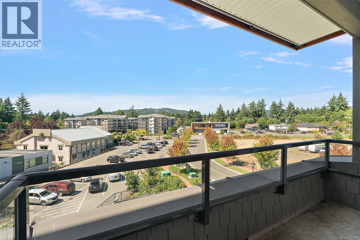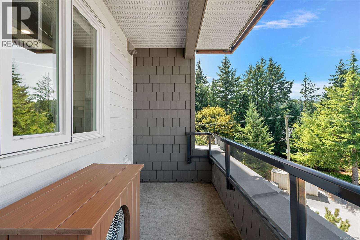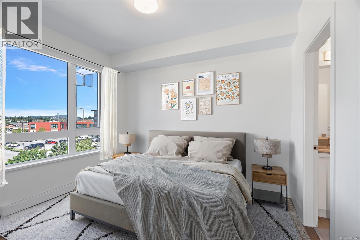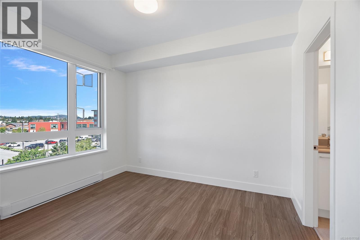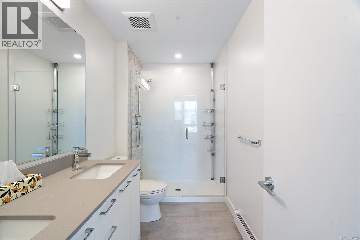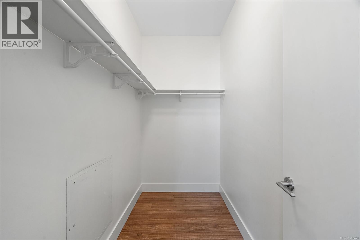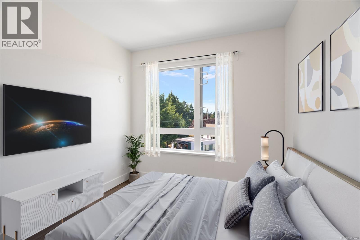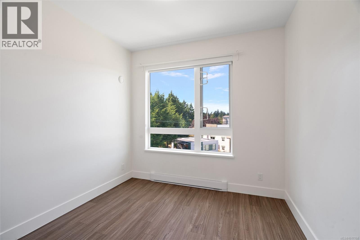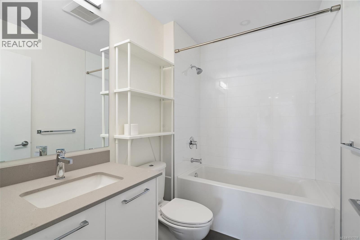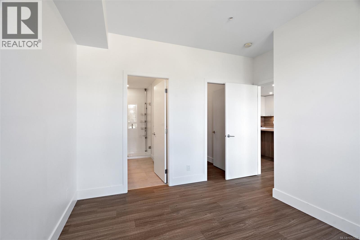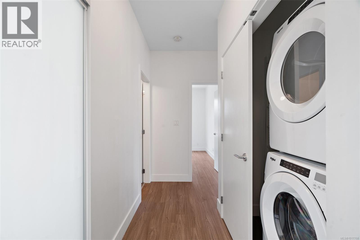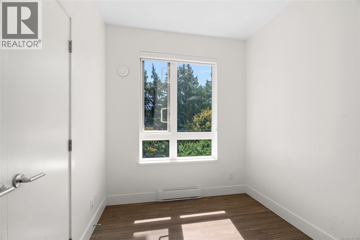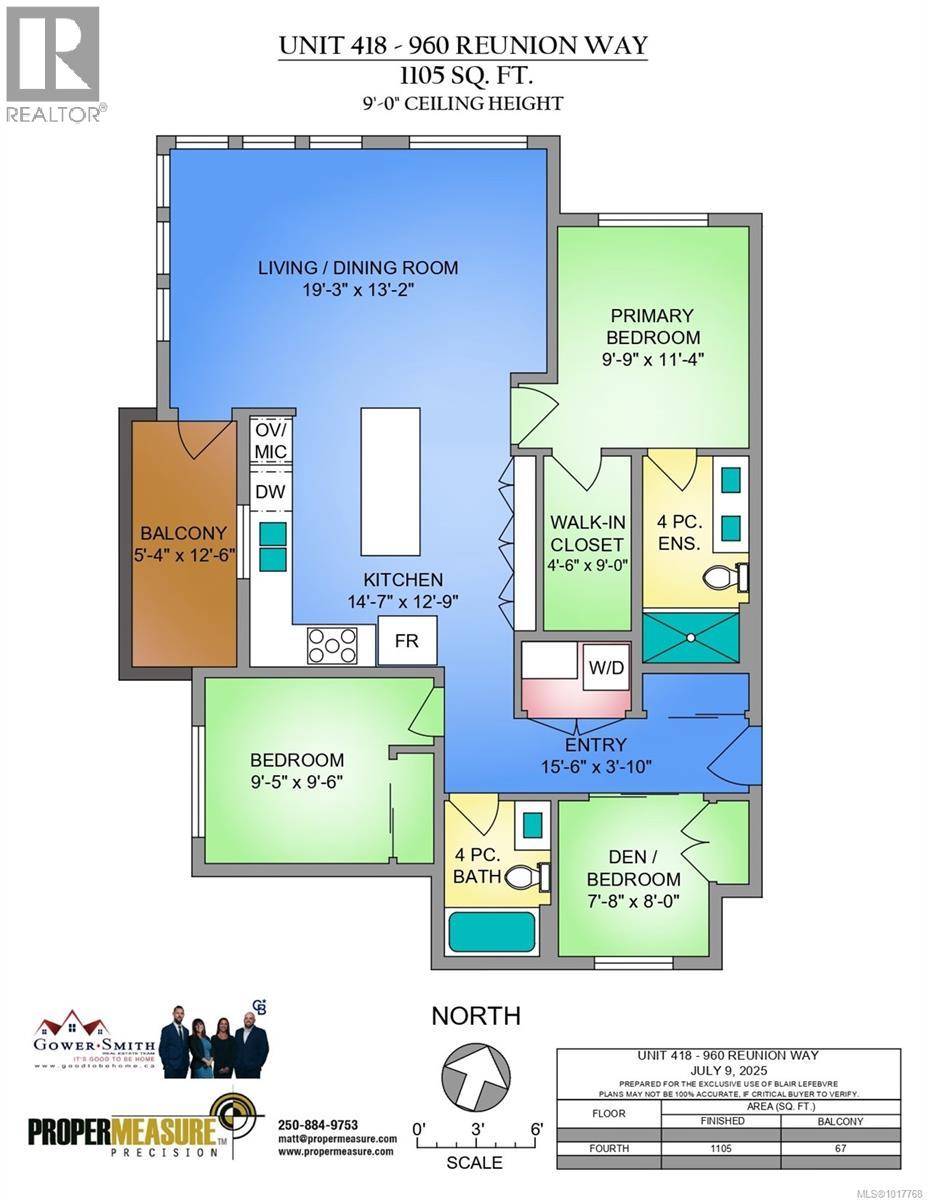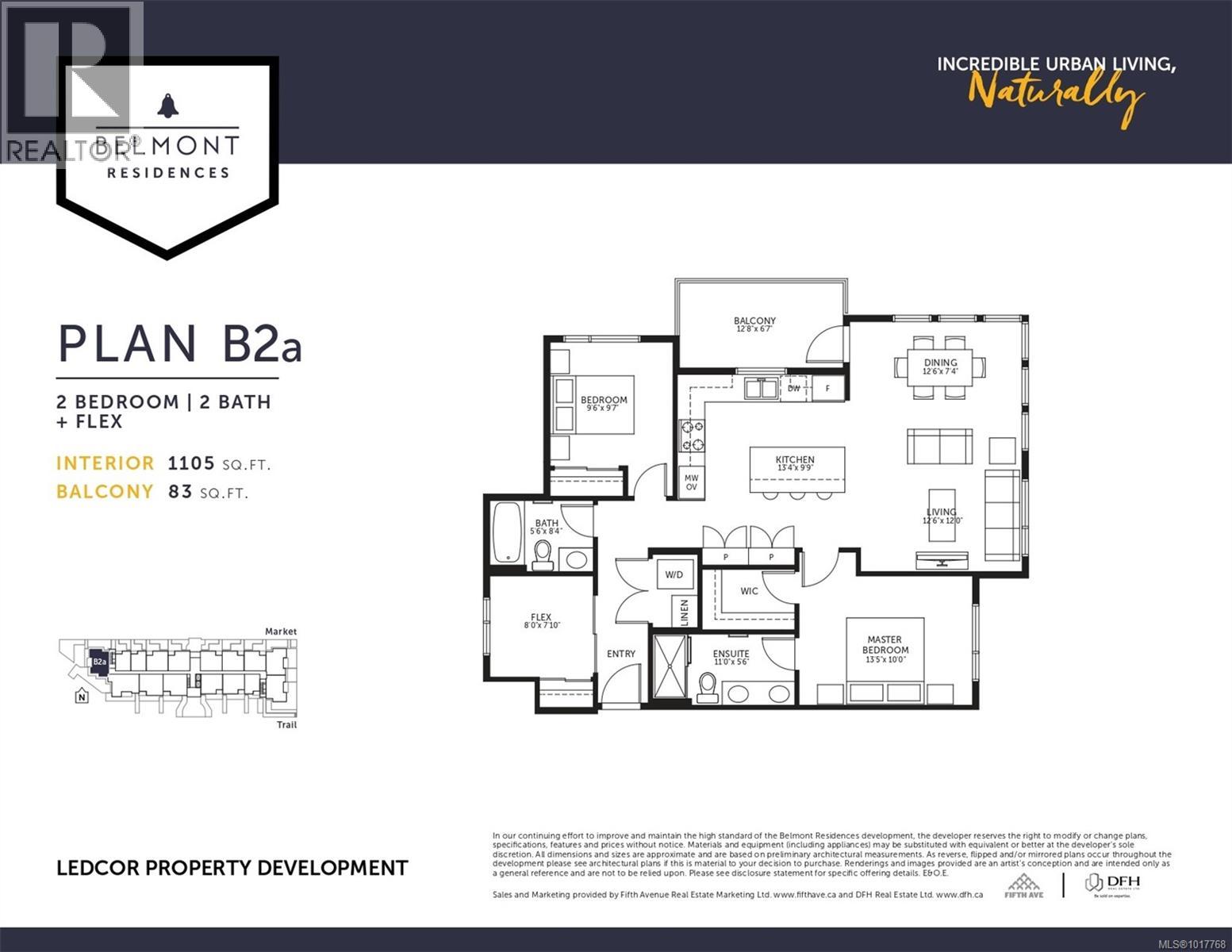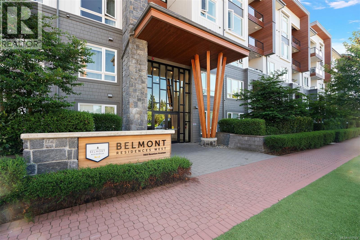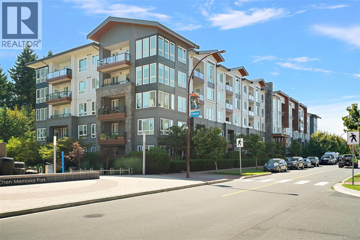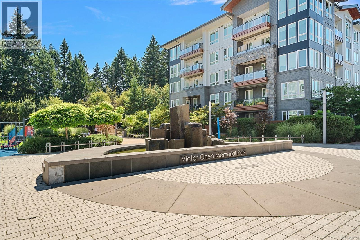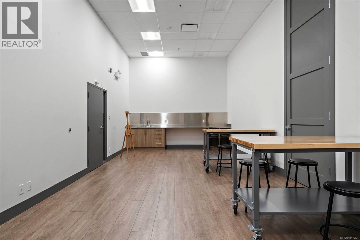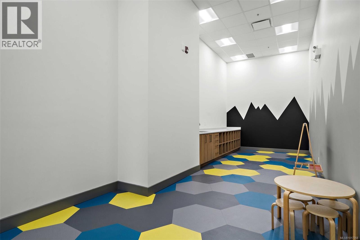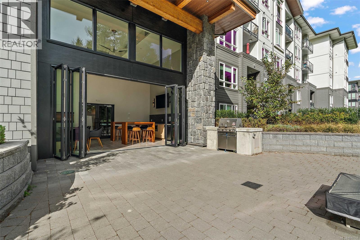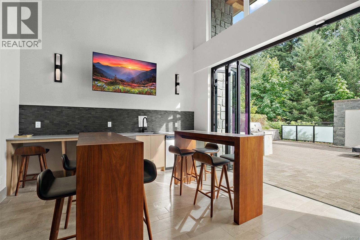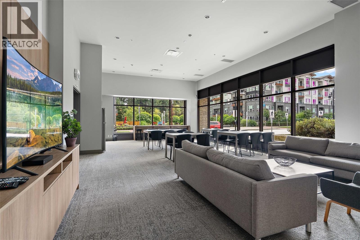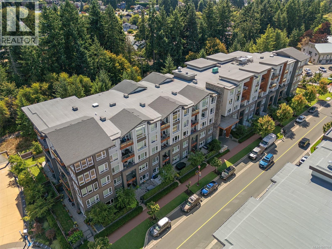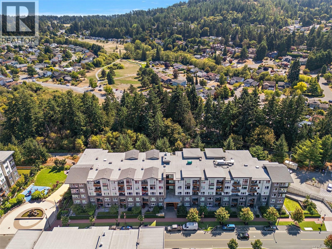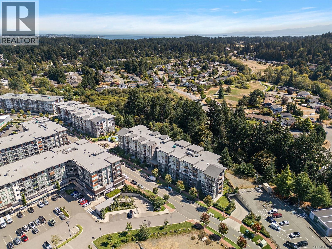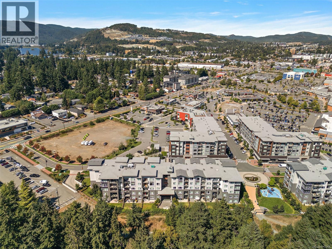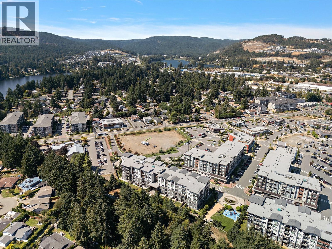418 960 Reunion Ave Langford, British Columbia V9B 0W5
$698,000Maintenance,
$481 Monthly
Maintenance,
$481 MonthlyWelcome to Belmont Residences! This stunning 1,105 sq.ft. corner unit features 3 Bdrms/2 Bths that also includes 2 parking spots, such a rare find! The primary bdrm boasts a beautiful spa-inspired ensuite & walk-in closet. Every room has large windows that flood the space with natural light. The open-concept layout has a spacious gourmet kitchen with a large island, SS appl, gas cooktop, plenty of cupboard space & BBQ hookup on the patio. With no shared walls with the neighbours & the only joining wall is in a closet, this space feels very private. Other features: heat pump, in-suite laundry & dedicated storage. Building has a terraced patio w/BBQ, lounge w/firepit, kayak storage, pet grooming station, bike storage & access to the Belmont Club. Located just steps from Belmont Market, access to the Galloping Goose Trail & transit, this prime, walkable neighborhood offers an active urban lifestyle with vibrant local amenities & community spaces designed for connection & easy commuting! (id:62288)
Open House
This property has open houses!
1:00 pm
Ends at:3:00 pm
11:00 am
Ends at:1:00 pm
Property Details
| MLS® Number | 1017768 |
| Property Type | Single Family |
| Neigbourhood | Jacklin |
| Community Features | Pets Allowed, Family Oriented |
| Features | Central Location, Irregular Lot Size, Other |
| Parking Space Total | 2 |
| Plan | Eps6035 |
Building
| Bathroom Total | 2 |
| Bedrooms Total | 3 |
| Architectural Style | Westcoast |
| Constructed Date | 2020 |
| Cooling Type | Air Conditioned |
| Fire Protection | Fire Alarm System, Sprinkler System-fire |
| Heating Fuel | Electric |
| Heating Type | Baseboard Heaters, Heat Pump |
| Size Interior | 1,172 Ft2 |
| Total Finished Area | 1105 Sqft |
| Type | Apartment |
Land
| Access Type | Road Access |
| Acreage | No |
| Size Irregular | 1105 |
| Size Total | 1105 Sqft |
| Size Total Text | 1105 Sqft |
| Zoning Description | Residential |
| Zoning Type | Multi-family |
Rooms
| Level | Type | Length | Width | Dimensions |
|---|---|---|---|---|
| Main Level | Entrance | 15'6 x 3'10 | ||
| Main Level | Bedroom | 8 ft | Measurements not available x 8 ft | |
| Main Level | Bedroom | 9'5 x 9'6 | ||
| Main Level | Ensuite | 5-Piece | ||
| Main Level | Bathroom | 4-Piece | ||
| Main Level | Primary Bedroom | 9'9 x 11'4 | ||
| Main Level | Kitchen | 14'7 x 12'9 | ||
| Main Level | Living Room | 19'3 x 13'2 | ||
| Main Level | Balcony | 12'6 x 5'4 |
https://www.realtor.ca/real-estate/29002978/418-960-reunion-ave-langford-jacklin
Contact Us
Contact us for more information

Blair Lefebvre
Personal Real Estate Corporation
www.goodtobehome.ca/
3194 Douglas St
Victoria, British Columbia V8Z 3K6
(250) 383-1500
(250) 383-1533

Kris Gower
Personal Real Estate Corporation
www.goodtobehome.ca/
www.facebooke.com/victoriabcrealtor
www.linkedin.com/in/krisgower/
3194 Douglas St
Victoria, British Columbia V8Z 3K6
(250) 383-1500
(250) 383-1533

