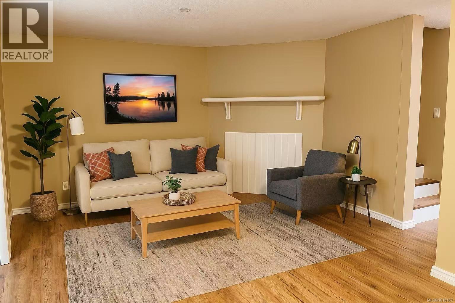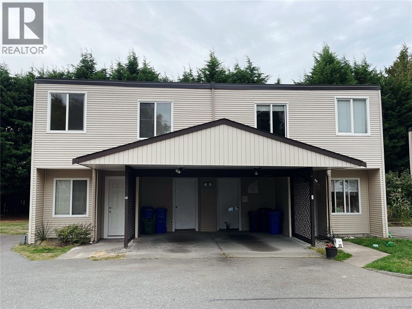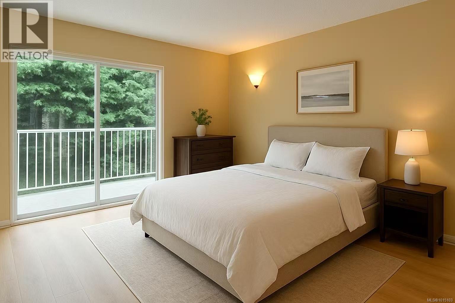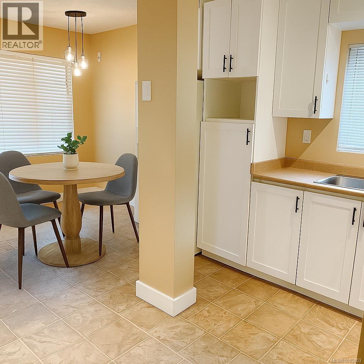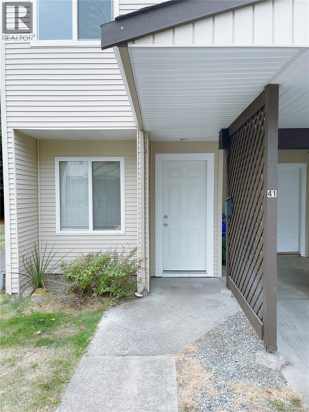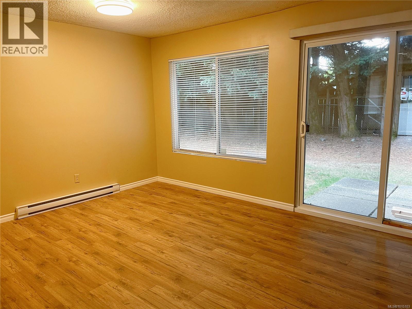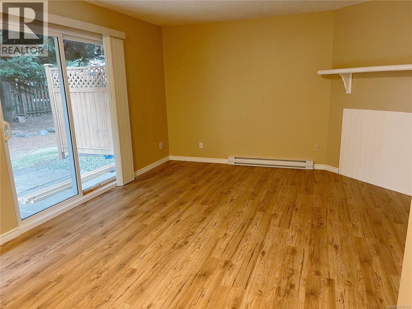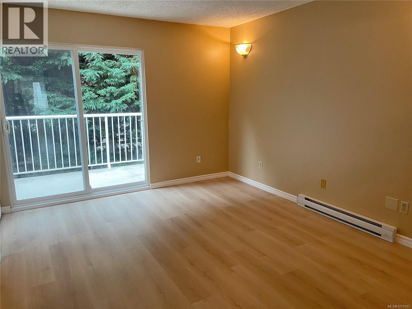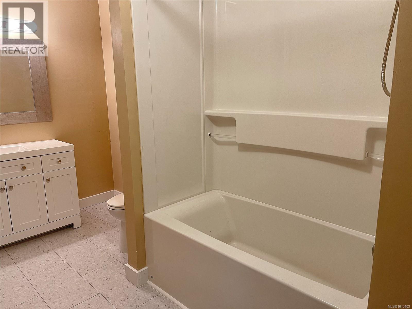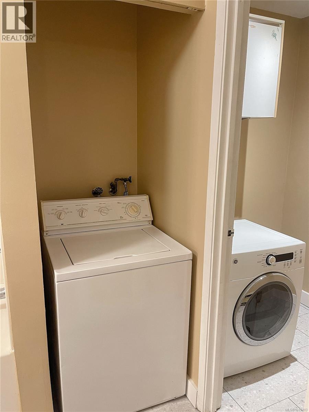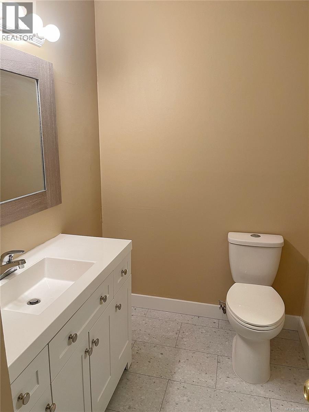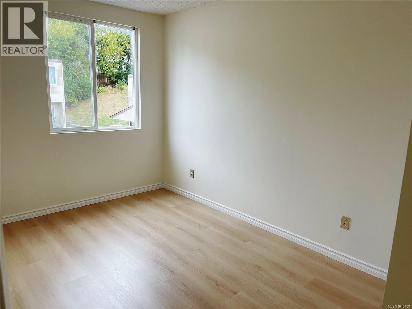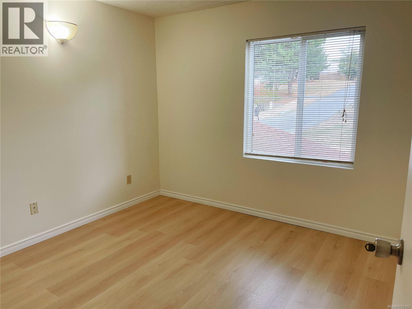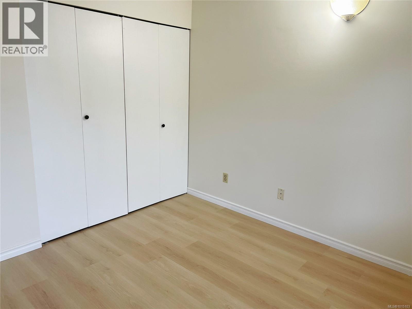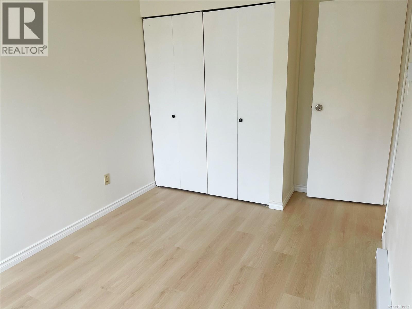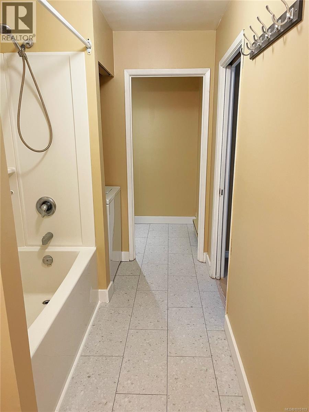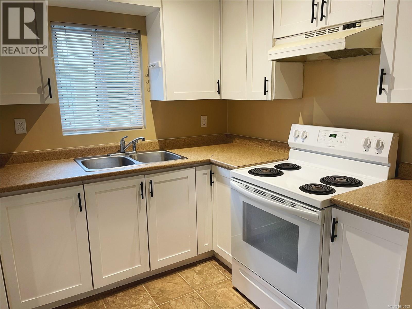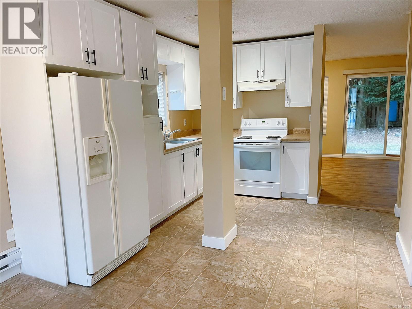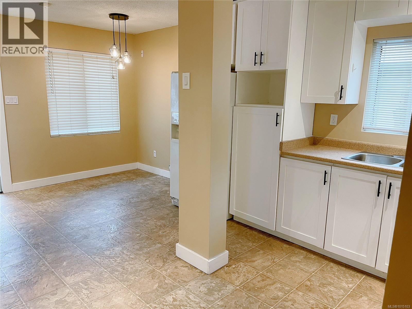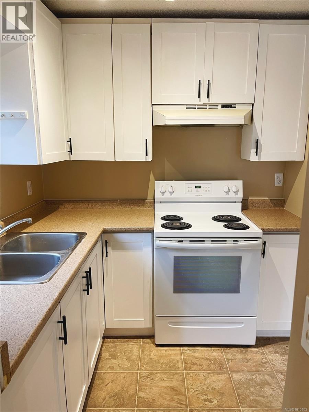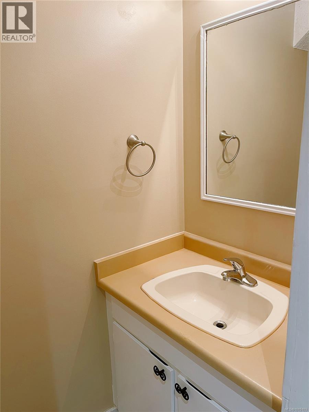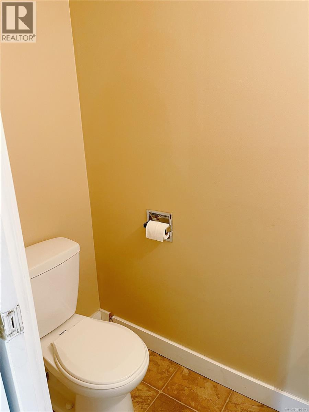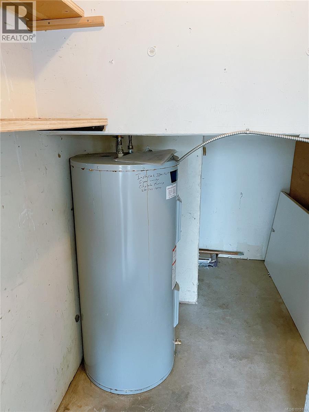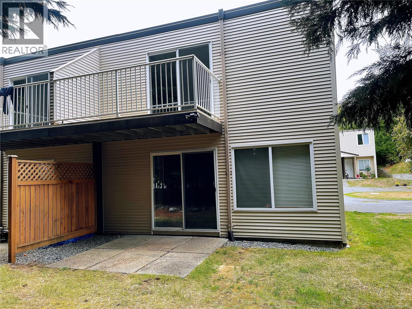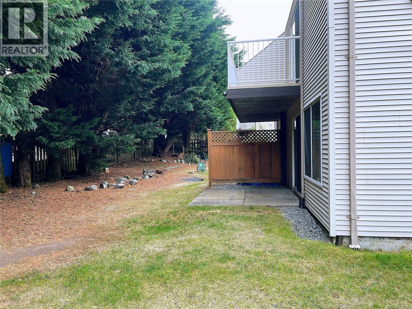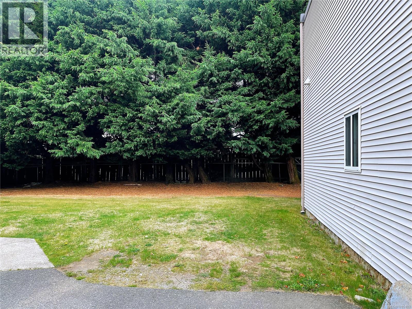41 444 Bruce Ave Nanaimo, British Columbia V9R 5W5
$429,000Maintenance,
$432 Monthly
Maintenance,
$432 MonthlyWelcome to this charming townhouse located in Nanaimo’s desirable south end, just steps away from College Mall and Vancouver Island University. Recently refreshed with brand-new paint and flooring throughout, this home is move-in ready and ideal for both comfortable living and investment. The main level entry welcomes you into a bright, spacious living room that opens directly onto the private backyard through sliding doors. The backyard features a patio, with potential to add fencing for even more privacy. The kitchen offers ample cabinet and storage space, making it both functional and practical for daily living. Upstairs you’ll find three bedrooms, including a primary suite with its own balcony overlooking the private backyard—a perfect retreat for morning coffee or evening relaxation. The location couldn’t be more convenient: just a 5-minute walk to University Village Mall, where you’ll find restaurants, Starbucks, Tim Hortons, and other amenities. Public transit runs through the community, providing easy access to downtown Nanaimo and Vancouver Island University. Whether you’re looking for a family home or a solid investment opportunity, this property offers an unbeatable combination of comfort, convenience, and value. Measurement is approximate, pls verify if important. Vacant property, easy to view and completion is immediate. (id:62288)
Property Details
| MLS® Number | 1015103 |
| Property Type | Single Family |
| Neigbourhood | South Nanaimo |
| Community Features | Pets Allowed With Restrictions, Family Oriented |
| Features | Other |
| Parking Space Total | 109 |
| Plan | Vis1798 |
| View Type | City View |
Building
| Bathroom Total | 2 |
| Bedrooms Total | 3 |
| Constructed Date | 1977 |
| Cooling Type | None |
| Heating Fuel | Electric |
| Heating Type | Baseboard Heaters |
| Size Interior | 1,170 Ft2 |
| Total Finished Area | 1170 Sqft |
| Type | Row / Townhouse |
Land
| Access Type | Road Access |
| Acreage | No |
| Size Irregular | 1 |
| Size Total | 1 Sqft |
| Size Total Text | 1 Sqft |
| Zoning Description | R6 |
| Zoning Type | Residential |
Rooms
| Level | Type | Length | Width | Dimensions |
|---|---|---|---|---|
| Second Level | Laundry Room | 6 ft | Measurements not available x 6 ft | |
| Second Level | Bathroom | 4-Piece | ||
| Second Level | Bedroom | 8'6 x 11'6 | ||
| Second Level | Bedroom | 10'3 x 10'5 | ||
| Second Level | Primary Bedroom | 11'2 x 13'6 | ||
| Main Level | Bathroom | 2-Piece | ||
| Main Level | Dining Room | 6'7 x 7'5 | ||
| Main Level | Kitchen | 8'1 x 12'2 | ||
| Main Level | Living Room | 12'2 x 19'3 |
https://www.realtor.ca/real-estate/28917691/41-444-bruce-ave-nanaimo-south-nanaimo
Contact Us
Contact us for more information

Sunny Sun
www.sunnysunrealtor.com/
#604 - 5800 Turner Road
Nanaimo, British Columbia V9T 6J4
(250) 756-2112
(250) 756-9144
www.suttonnanaimo.com/

