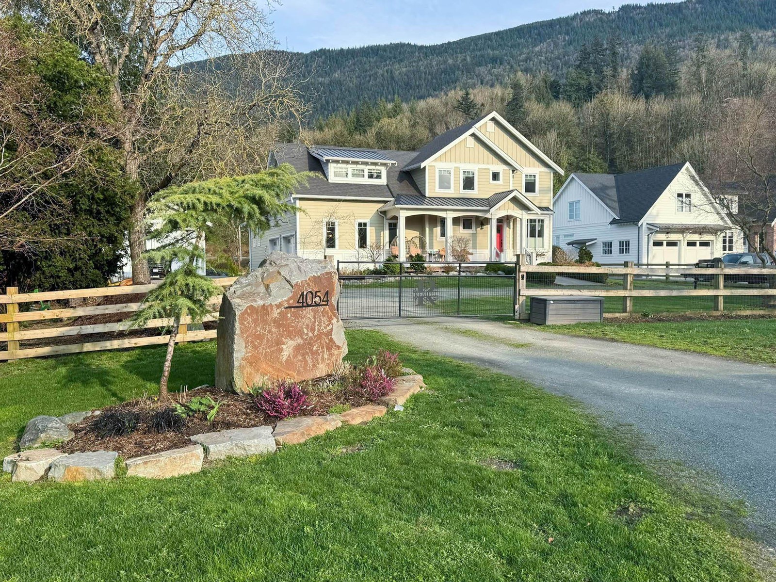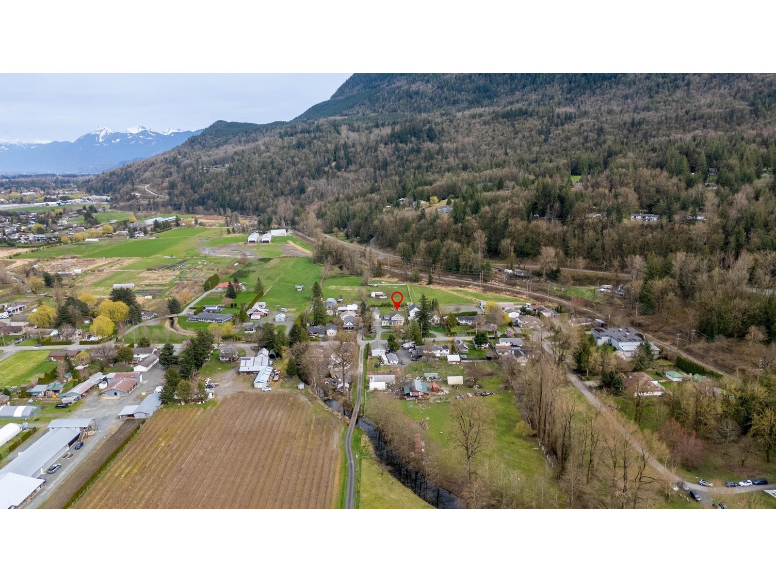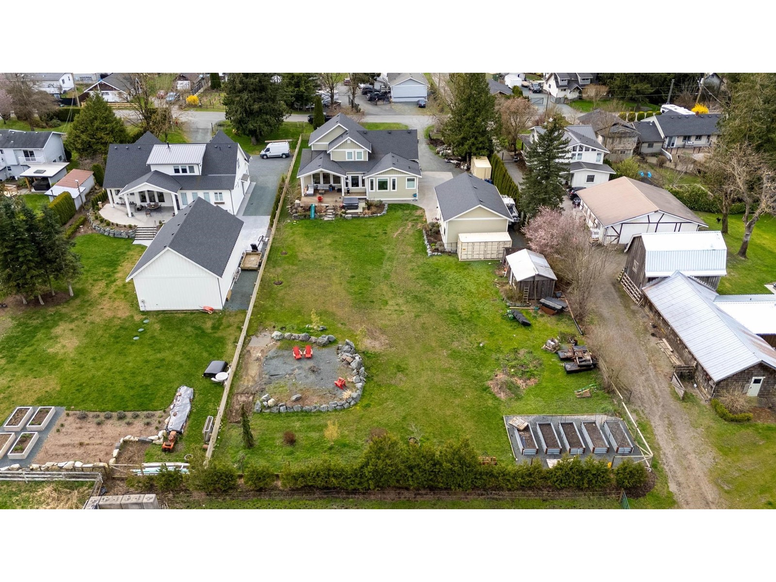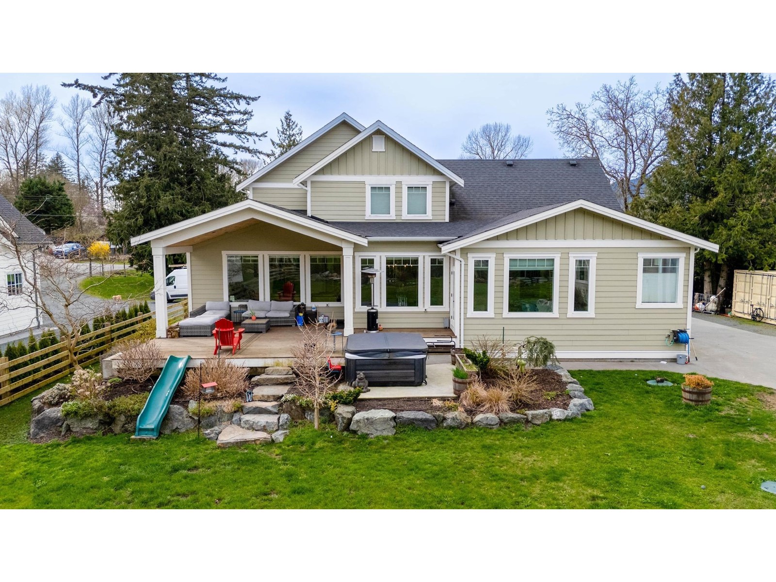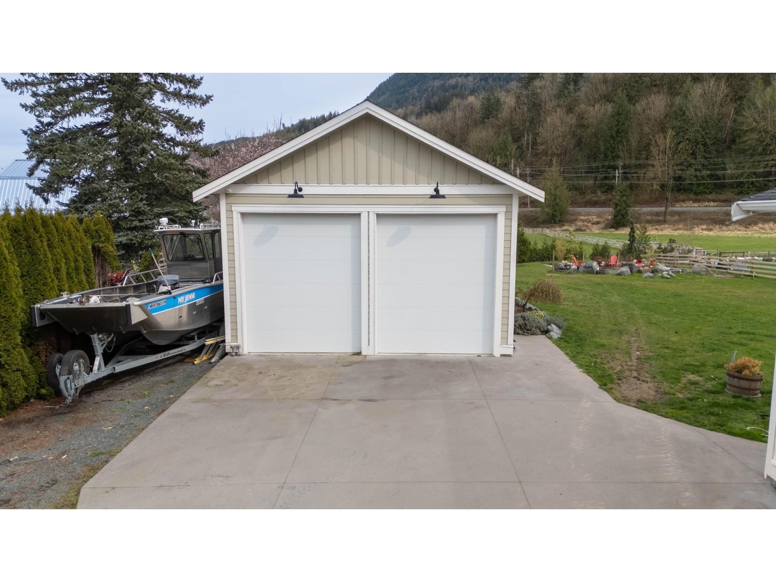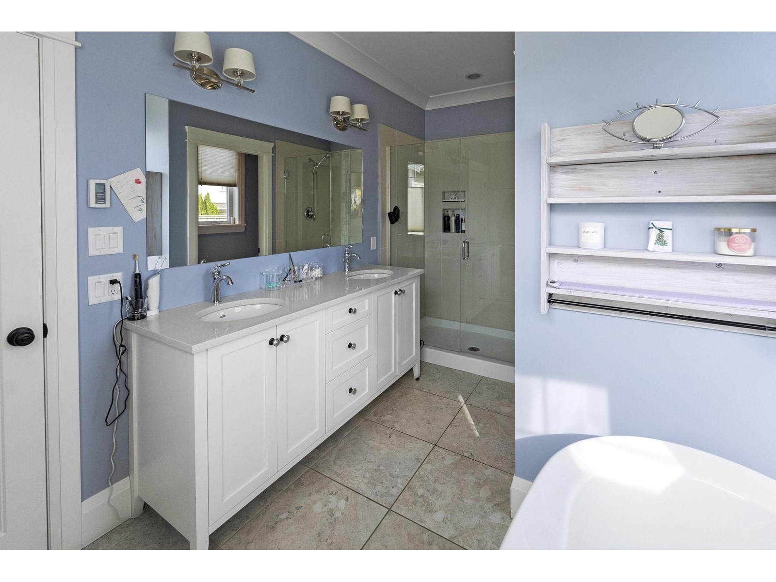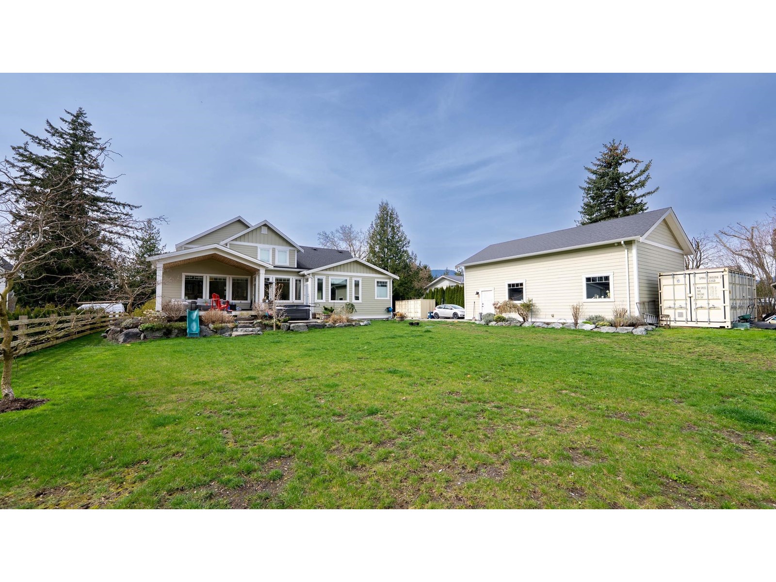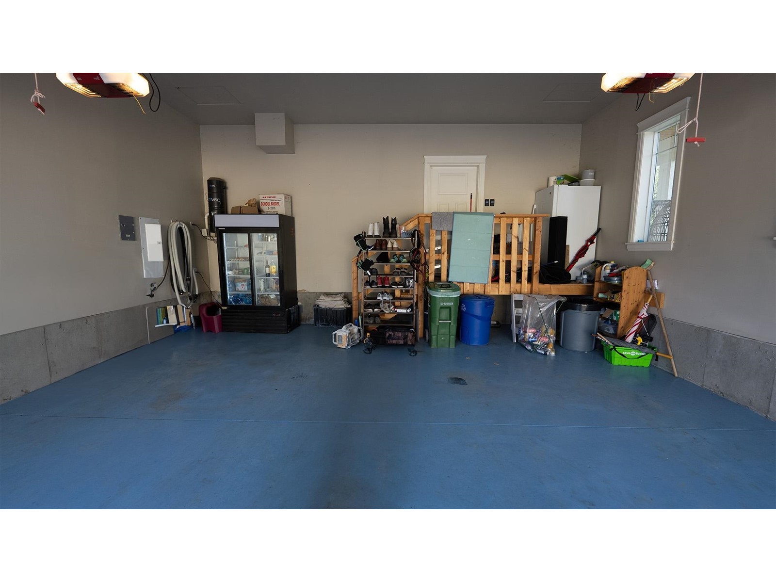4054 Eckert Street, Yarrow Yarrow, British Columbia V2R 5J6
$1,999,000
Stunning 2 story 4 bedroom 3 bath home with AMAZING SHOP on .80 acre Lots of windows give off natural light & VIEWS of green mountains and fields! Quartz counters everywhere. 9' ceilings. Wide plank hardwood floors. Vintage touches from the old farm house (glass door handles, pantry door, cold air returns). PRIMARY BEDROOM ON MAIN with in floor heat, soaker tub, walk in shower & dual vanities in ensuite. Top down - bottom up blinds. Built in speakers. Huge 5'8 crawl space for all your storage needs. 20' x 20' partly covered deck with natural gas. 24' x 36' SHOP with plywood interior walls and 12' doors. 18' x 12' garden shed. State of the art security system and an exterior programable lighting package installed on entire house. Remote gate at entrance. (id:62288)
Property Details
| MLS® Number | R3000937 |
| Property Type | Single Family |
| Neigbourhood | Yarrow |
| Structure | Workshop |
| View Type | Mountain View |
Building
| Bathroom Total | 3 |
| Bedrooms Total | 4 |
| Amenities | Laundry - In Suite |
| Appliances | Dryer, Washer, Dishwasher, Refrigerator, Stove |
| Basement Type | Crawl Space |
| Constructed Date | 2015 |
| Construction Style Attachment | Detached |
| Cooling Type | Central Air Conditioning |
| Fire Protection | Security System |
| Fireplace Present | Yes |
| Fireplace Total | 1 |
| Heating Fuel | Natural Gas |
| Heating Type | Forced Air |
| Stories Total | 2 |
| Size Interior | 2,597 Ft2 |
| Type | House |
Parking
| Detached Garage | |
| Garage | 2 |
| R V |
Land
| Acreage | No |
| Size Depth | 310 Ft |
| Size Frontage | 112 Ft |
| Size Irregular | 34891 |
| Size Total | 34891 Sqft |
| Size Total Text | 34891 Sqft |
Rooms
| Level | Type | Length | Width | Dimensions |
|---|---|---|---|---|
| Above | Bedroom 2 | 11 ft ,5 in | 10 ft ,9 in | 11 ft ,5 in x 10 ft ,9 in |
| Above | Other | 5 ft ,3 in | 4 ft ,3 in | 5 ft ,3 in x 4 ft ,3 in |
| Above | Bedroom 3 | 11 ft ,1 in | 10 ft | 11 ft ,1 in x 10 ft |
| Above | Bedroom 4 | 11 ft ,3 in | 11 ft | 11 ft ,3 in x 11 ft |
| Above | Flex Space | 23 ft ,4 in | 13 ft ,6 in | 23 ft ,4 in x 13 ft ,6 in |
| Main Level | Primary Bedroom | 14 ft ,4 in | 13 ft ,1 in | 14 ft ,4 in x 13 ft ,1 in |
| Main Level | Other | 15 ft ,7 in | 5 ft ,1 in | 15 ft ,7 in x 5 ft ,1 in |
| Main Level | Kitchen | 14 ft ,4 in | 11 ft ,6 in | 14 ft ,4 in x 11 ft ,6 in |
| Main Level | Living Room | 19 ft ,3 in | 15 ft ,4 in | 19 ft ,3 in x 15 ft ,4 in |
| Main Level | Dining Room | 14 ft ,4 in | 11 ft ,6 in | 14 ft ,4 in x 11 ft ,6 in |
| Main Level | Office | 10 ft | 9 ft ,5 in | 10 ft x 9 ft ,5 in |
| Main Level | Foyer | 10 ft | 5 ft ,5 in | 10 ft x 5 ft ,5 in |
| Main Level | Laundry Room | 10 ft | 5 ft ,6 in | 10 ft x 5 ft ,6 in |
https://www.realtor.ca/real-estate/28303429/4054-eckert-street-yarrow-yarrow
Contact Us
Contact us for more information
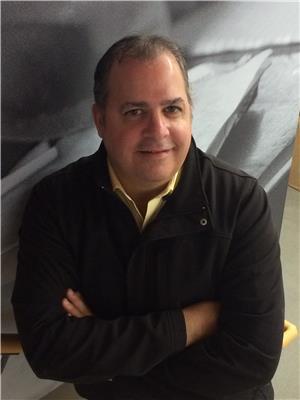
Doug Rempel
(604) 859-3141
realestatebestbets.com/
www.facebook.com/abbotsfordbcrealestate/
dougirempel/
360 - 3033 Immel Street
Abbotsford, British Columbia V2S 6S2
(604) 859-3141
(866) 347-8639
www.homelifeabbotsford.ca/

