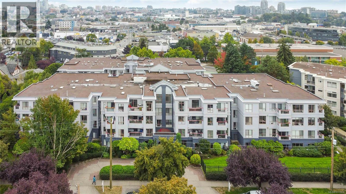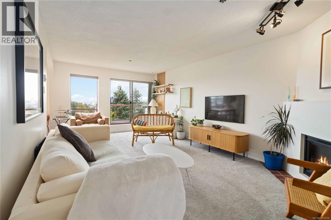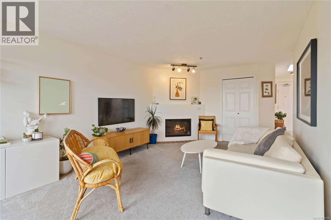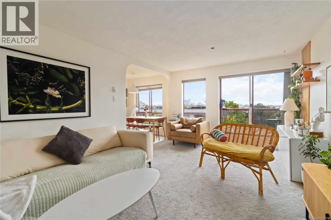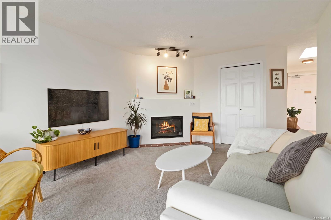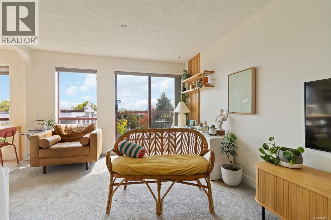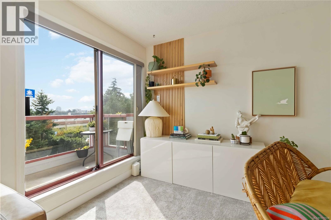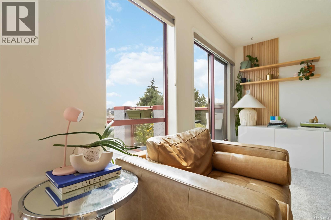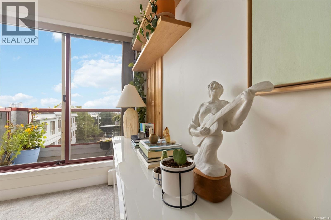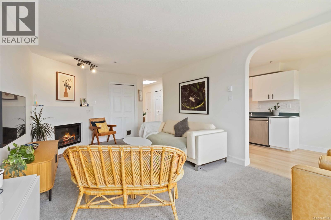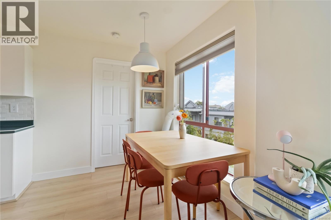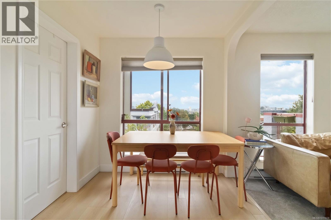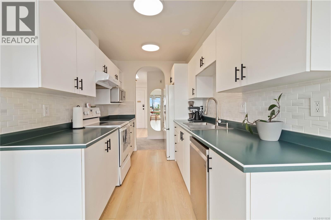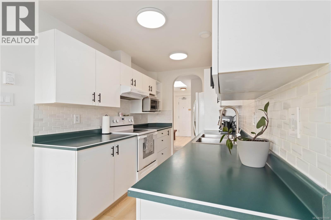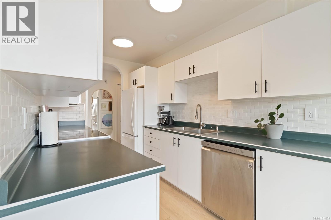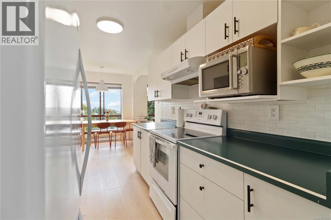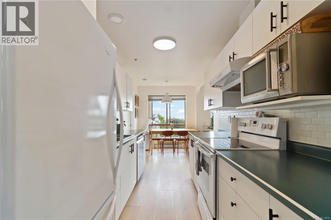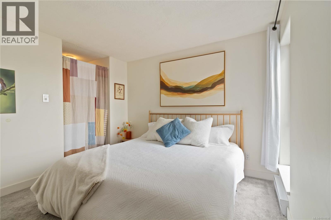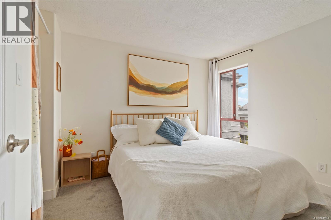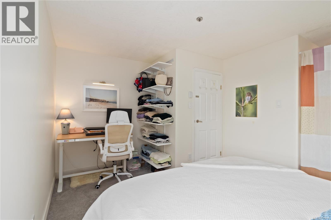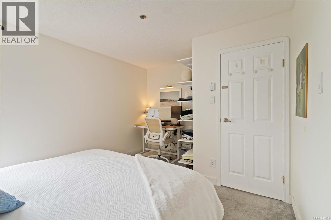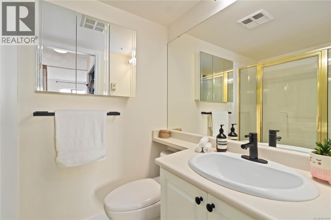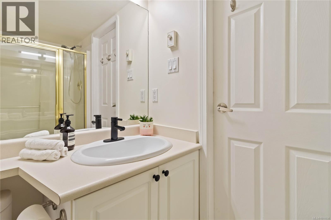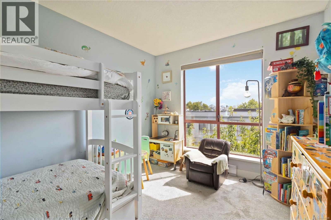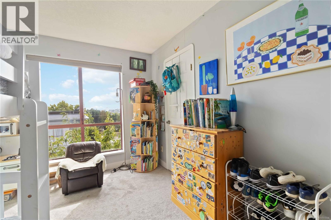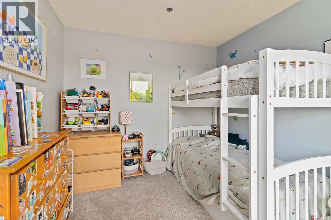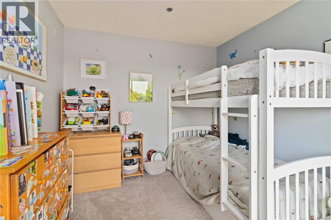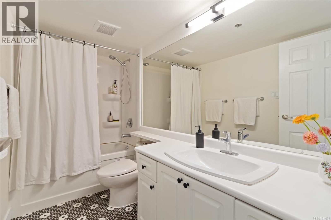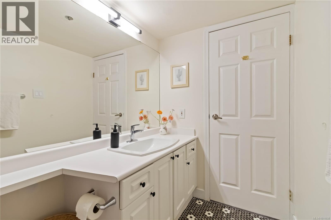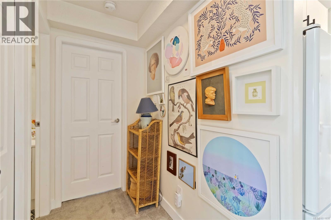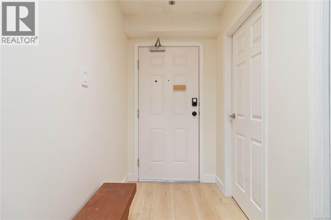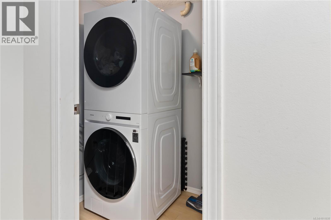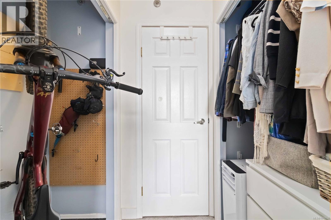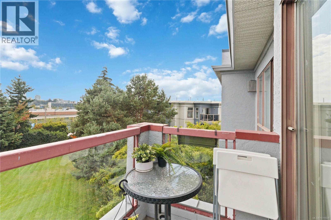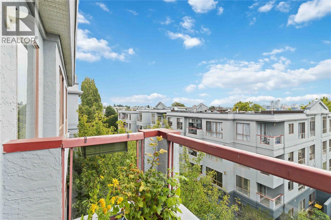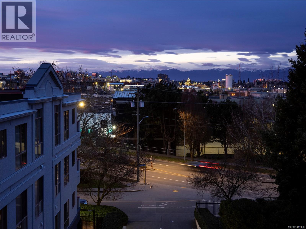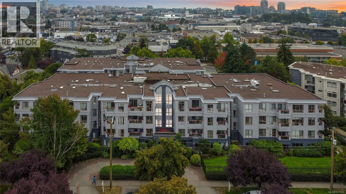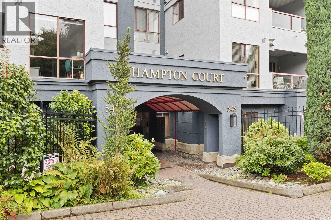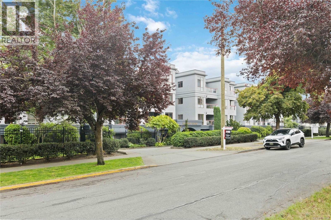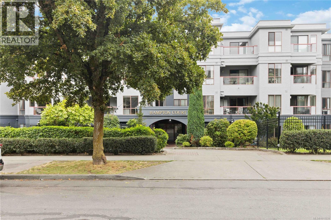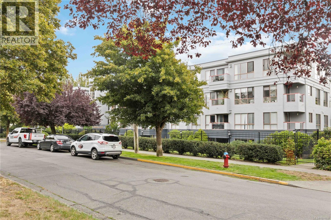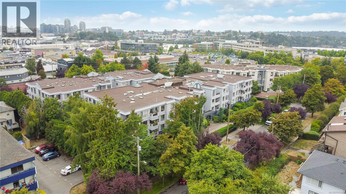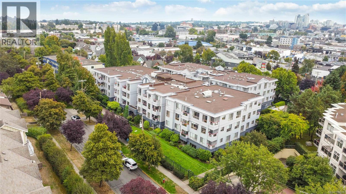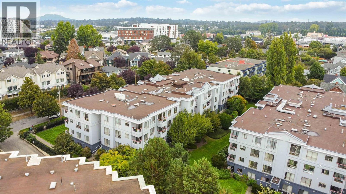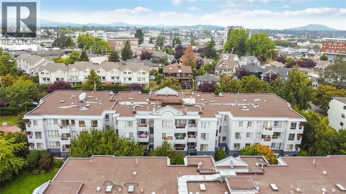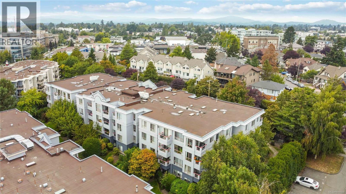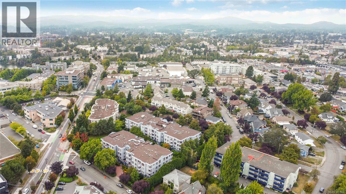404 545 Manchester Rd Victoria, British Columbia V8T 5H6
$599,000Maintenance,
$539.89 Monthly
Maintenance,
$539.89 MonthlyWelcome to this bright, top-floor, south-facing condo with beautiful views of downtown Victoria and the Olympic Mountains. Bathed in natural light, this nearly 1,000 sq ft 2 bed/2 bath home blends comfort and lifestyle. Start your mornings with sunshine and coffee on the balcony, and end your day by the cozy new fireplace. The spacious layout features expansive windows, a generous primary suite with walk-through closet and ensuite, plus recent updates: kitchen and bath flooring, fresh paint, lighting, hot water tank, washer/dryer, and more. Enjoy the convenience of in-suite laundry, secure underground parking, and a storage locker in a professionally managed, pet-friendly building. Nestled on a quiet residential street near the Selkirk Waterfront, Downtown, Mayfair Mall, parks, and transit. With stunning views, thoughtful updates, and a location that can’t be beat, this condo strikes the perfect balance of style and comfort. It just feels like home the moment you walk in. (id:62288)
Property Details
| MLS® Number | 1011938 |
| Property Type | Single Family |
| Neigbourhood | Burnside |
| Community Name | Hampton Court |
| Community Features | Pets Allowed, Family Oriented |
| Features | Cul-de-sac, Irregular Lot Size, Other |
| Parking Space Total | 1 |
| Plan | Vis2720 |
| View Type | City View, Mountain View |
Building
| Bathroom Total | 2 |
| Bedrooms Total | 2 |
| Appliances | Refrigerator, Stove, Washer, Dryer |
| Constructed Date | 1993 |
| Cooling Type | None |
| Fireplace Present | Yes |
| Fireplace Total | 1 |
| Heating Fuel | Electric |
| Heating Type | Baseboard Heaters |
| Size Interior | 1,019 Ft2 |
| Total Finished Area | 987 Sqft |
| Type | Apartment |
Parking
| Underground |
Land
| Acreage | No |
| Size Irregular | 1019 |
| Size Total | 1019 Sqft |
| Size Total Text | 1019 Sqft |
| Zoning Type | Multi-family |
Rooms
| Level | Type | Length | Width | Dimensions |
|---|---|---|---|---|
| Lower Level | Bedroom | 12'7 x 9'2 | ||
| Lower Level | Ensuite | 4'11 x 7'7 | ||
| Lower Level | Bathroom | 10'1 x 4'11 | ||
| Lower Level | Primary Bedroom | 13'7 x 11'1 | ||
| Lower Level | Kitchen | 11'9 x 7'2 | ||
| Lower Level | Dining Room | 9'8 x 7'2 | ||
| Lower Level | Living Room | 21'9 x 12'1 | ||
| Lower Level | Balcony | 3'4 x 7'2 | ||
| Lower Level | Entrance | 13 ft | 13 ft x Measurements not available |
https://www.realtor.ca/real-estate/28790534/404-545-manchester-rd-victoria-burnside
Contact Us
Contact us for more information

Julia Blackburn
juliaismyagent.com/
www.facebook.com/yyjrealestate
www.linkedin.com/in/yyjrealestate?originalSubdomain=ca
twitter.com/yyjhouses
www.instagram.com/yyjrealestateagent/
2239 Oak Bay Ave
Victoria, British Columbia V8R 1G4
(250) 370-7788
(250) 370-2657

