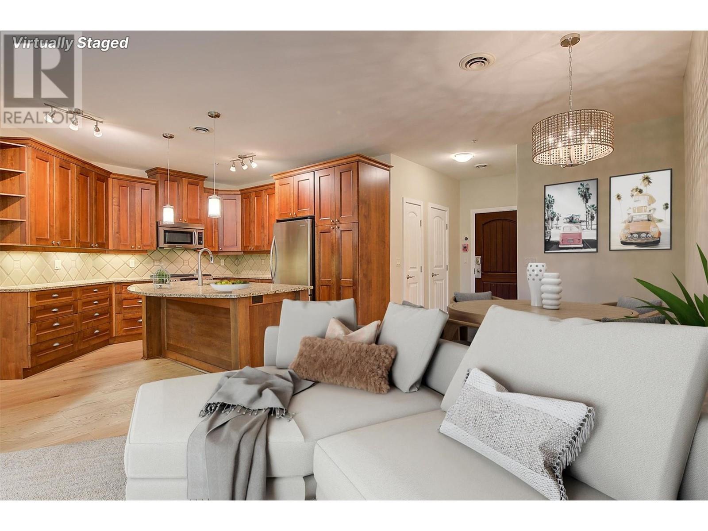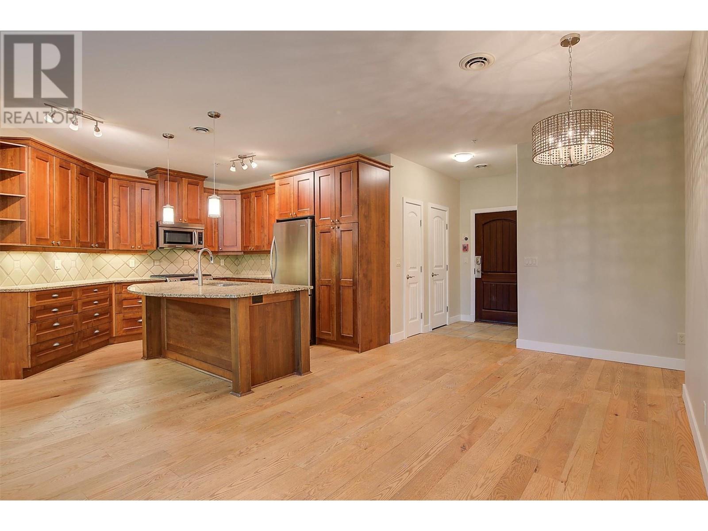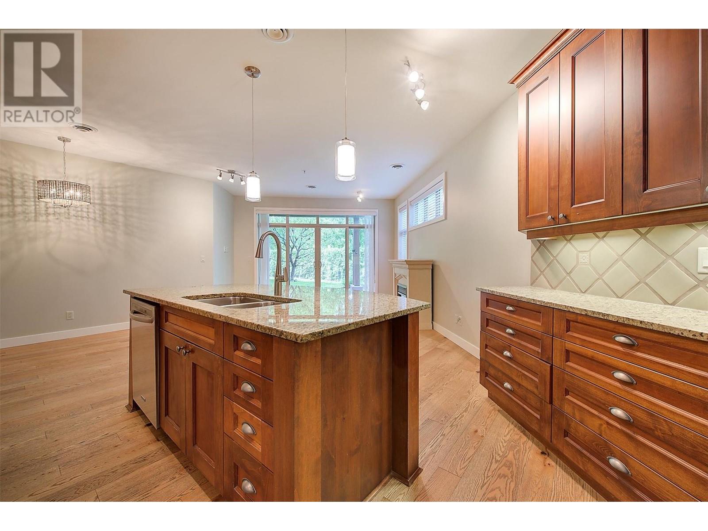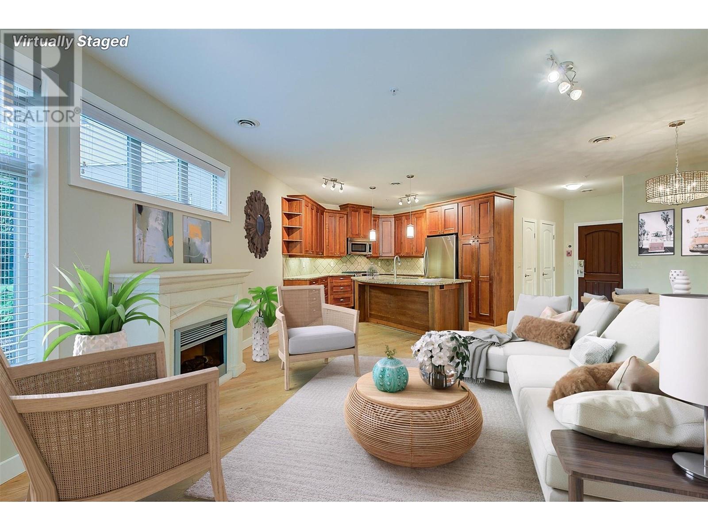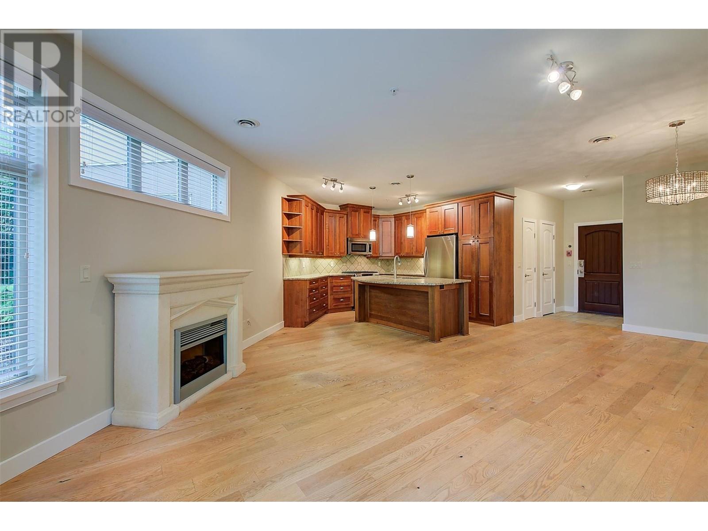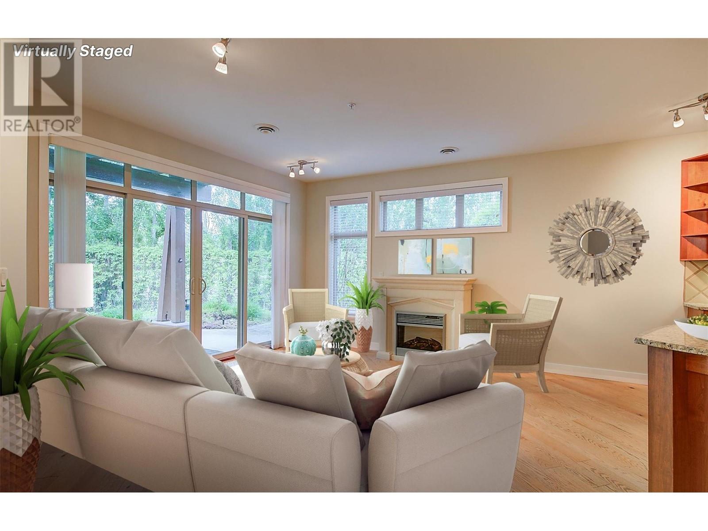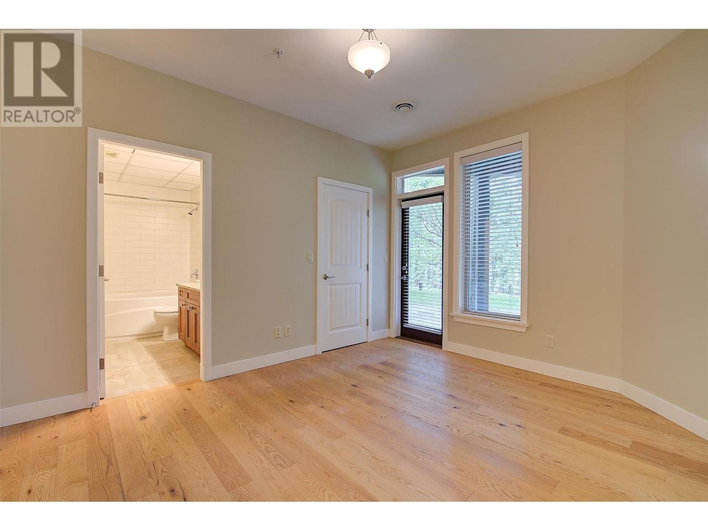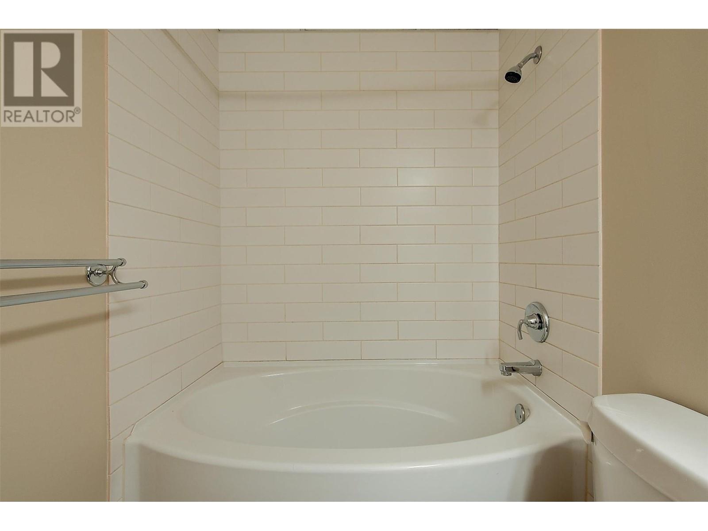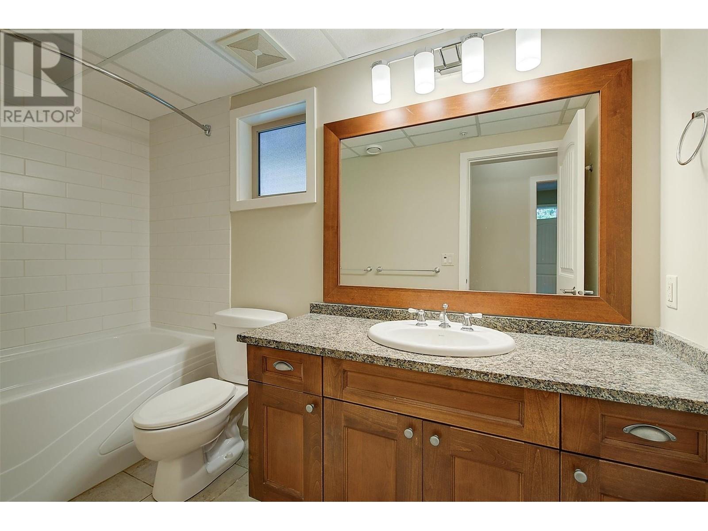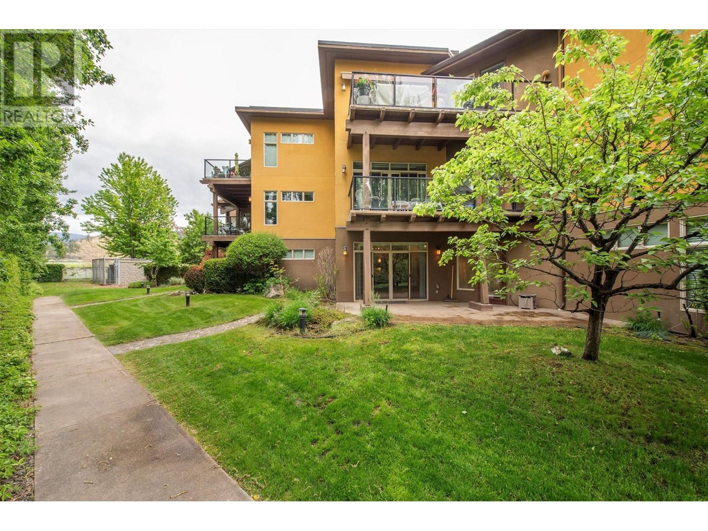4036 Pritchard Drive N Unit# 3102 West Kelowna, British Columbia V4T 3E4
$599,900Maintenance,
$696.48 Monthly
Maintenance,
$696.48 MonthlyQUICK POSSESSION AVAILABLE! '3' Underground Parking Stalls! Live the Okanagan lifestyle in one of the area's premier waterfront communities—Barona Beach! This freshly painted 2-bed, 2-bath main-level unit is located on the quiet side of the building and offers direct access to resort-style amenities on Okanagan Lake, including a beautiful sandy beach, outdoor pool, hot tub, fitness room, clubhouse, and guest suite. Inside, you'll find hardwood flooring, stainless steel appliances including a gas stove, granite countertops, an electric fireplace, and a spacious covered patio ideal for relaxing or entertaining. Short-term rentals are allowed, making this an excellent investment or vacation home. Rare opportunity—this unit comes with THREE UNDERGROUND PARKING STALLS and a storage room conveniently located just steps from your front door. Don’t miss your chance to own in this exceptional lakefront community! (id:62288)
Property Details
| MLS® Number | 10348234 |
| Property Type | Single Family |
| Neigbourhood | Lakeview Heights |
| Community Name | Barona Beach |
| Community Features | Pet Restrictions |
| Parking Space Total | 3 |
| Pool Type | Inground Pool, Outdoor Pool |
| Storage Type | Storage, Locker |
Building
| Bathroom Total | 2 |
| Bedrooms Total | 2 |
| Architectural Style | Other |
| Constructed Date | 2007 |
| Cooling Type | Central Air Conditioning |
| Heating Fuel | Geo Thermal |
| Stories Total | 1 |
| Size Interior | 968 Ft2 |
| Type | Apartment |
| Utility Water | Municipal Water |
Parking
| Underground |
Land
| Acreage | No |
| Sewer | Municipal Sewage System |
| Size Total Text | Under 1 Acre |
| Surface Water | Lake |
| Zoning Type | Unknown |
Rooms
| Level | Type | Length | Width | Dimensions |
|---|---|---|---|---|
| Main Level | Storage | 9'6'' x 3'7'' | ||
| Main Level | 4pc Bathroom | 4'11'' x 10'6'' | ||
| Main Level | Bedroom | 10'7'' x 10'0'' | ||
| Main Level | 4pc Ensuite Bath | 5'0'' x 10'0'' | ||
| Main Level | Primary Bedroom | 12'11'' x 11'0'' | ||
| Main Level | Living Room | 11'6'' x 13'3'' | ||
| Main Level | Dining Room | 14'5'' x 10'4'' | ||
| Main Level | Kitchen | 16'1'' x 12'2'' |
Contact Us
Contact us for more information
Bobbi Hora
Personal Real Estate Corporation
103 - 2205 Louie Drive
West Kelowna, British Columbia V4T 3C3
(250) 768-3339
(250) 768-2626
www.remaxkelowna.com/




