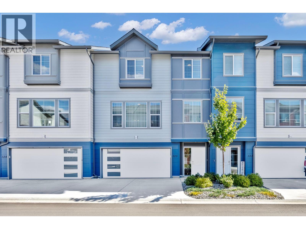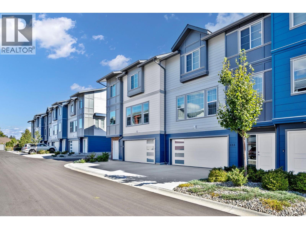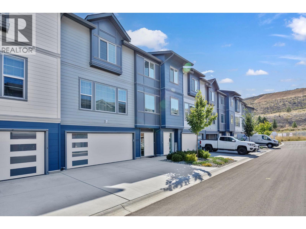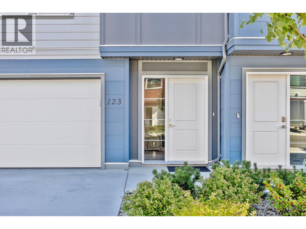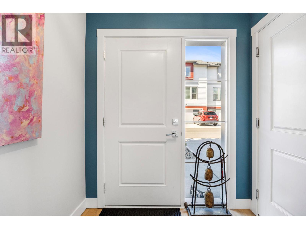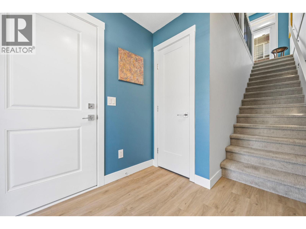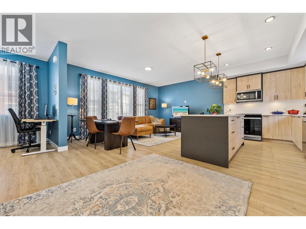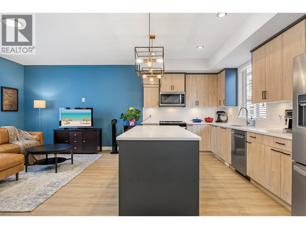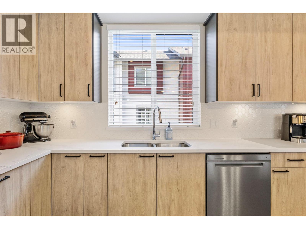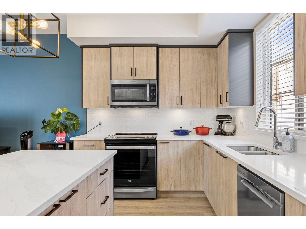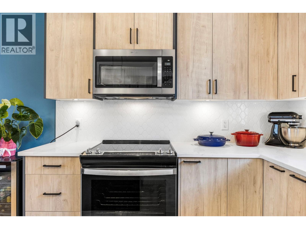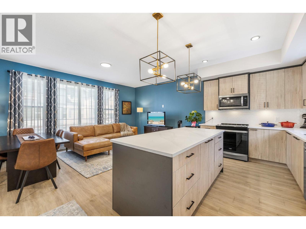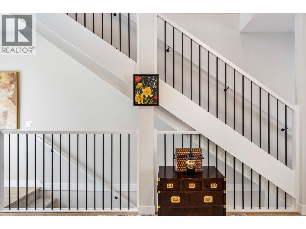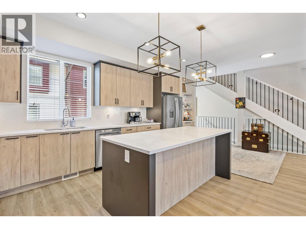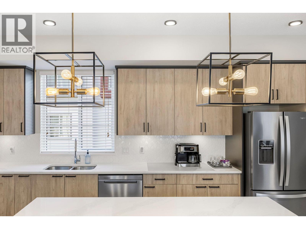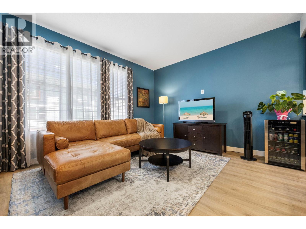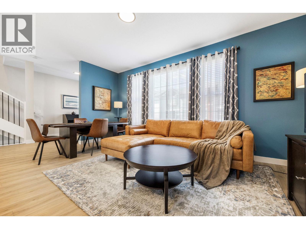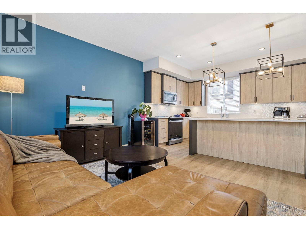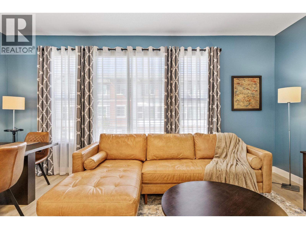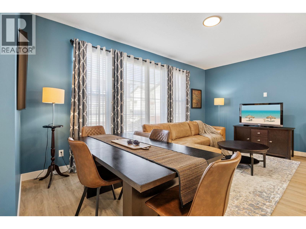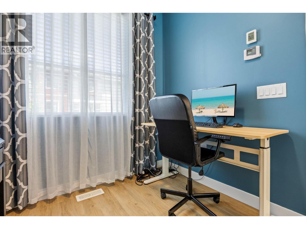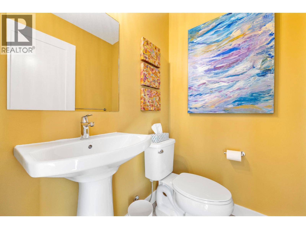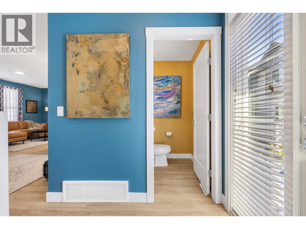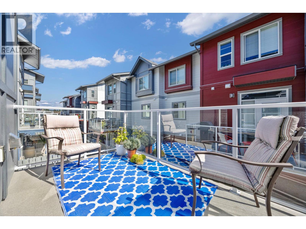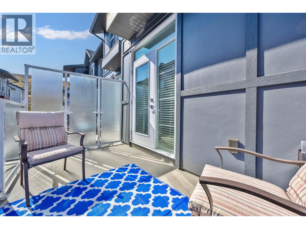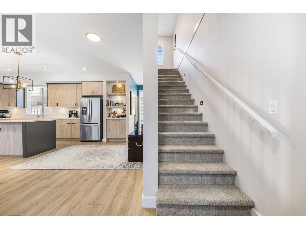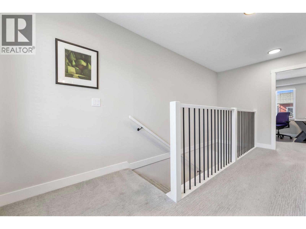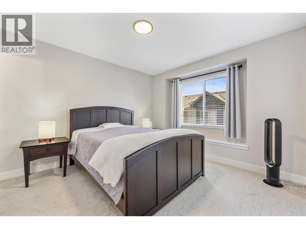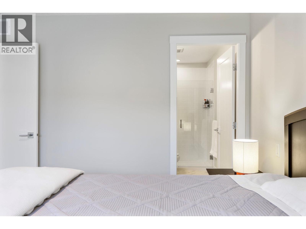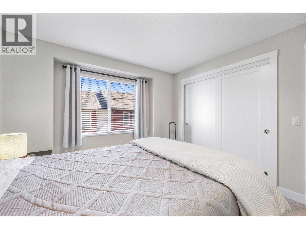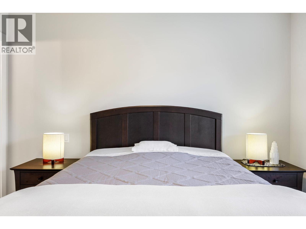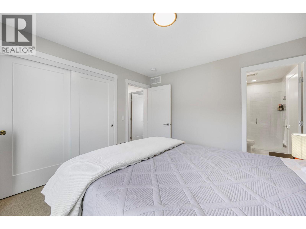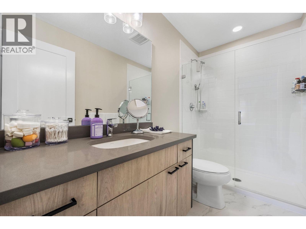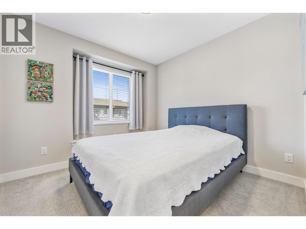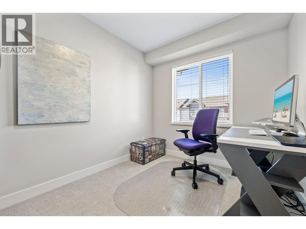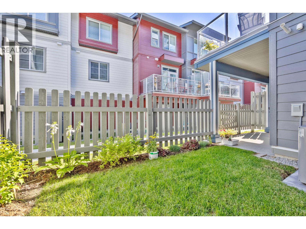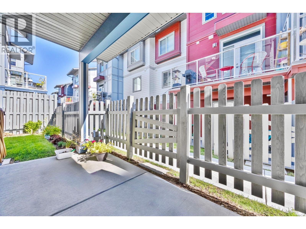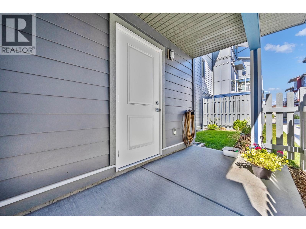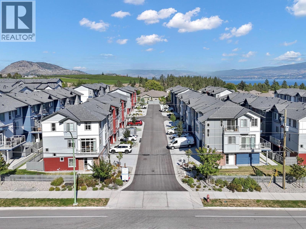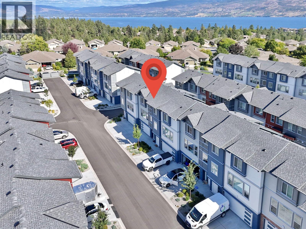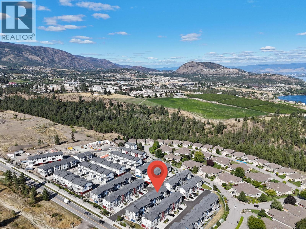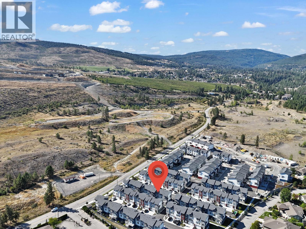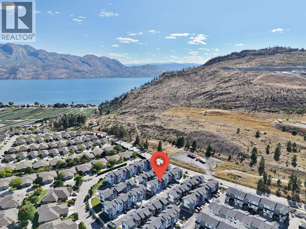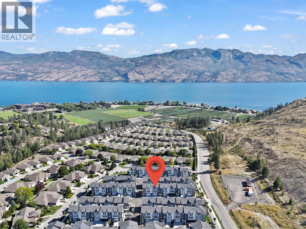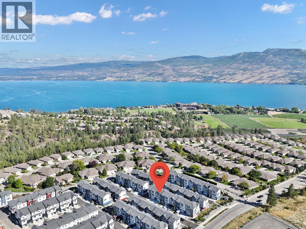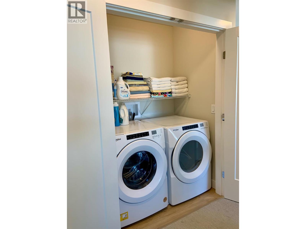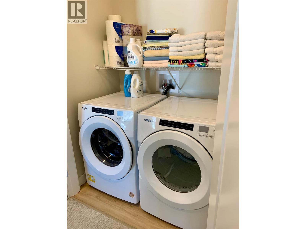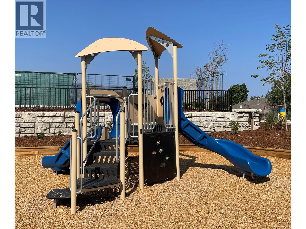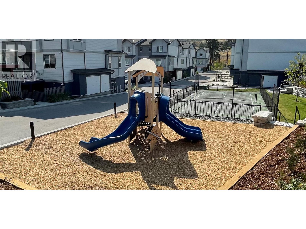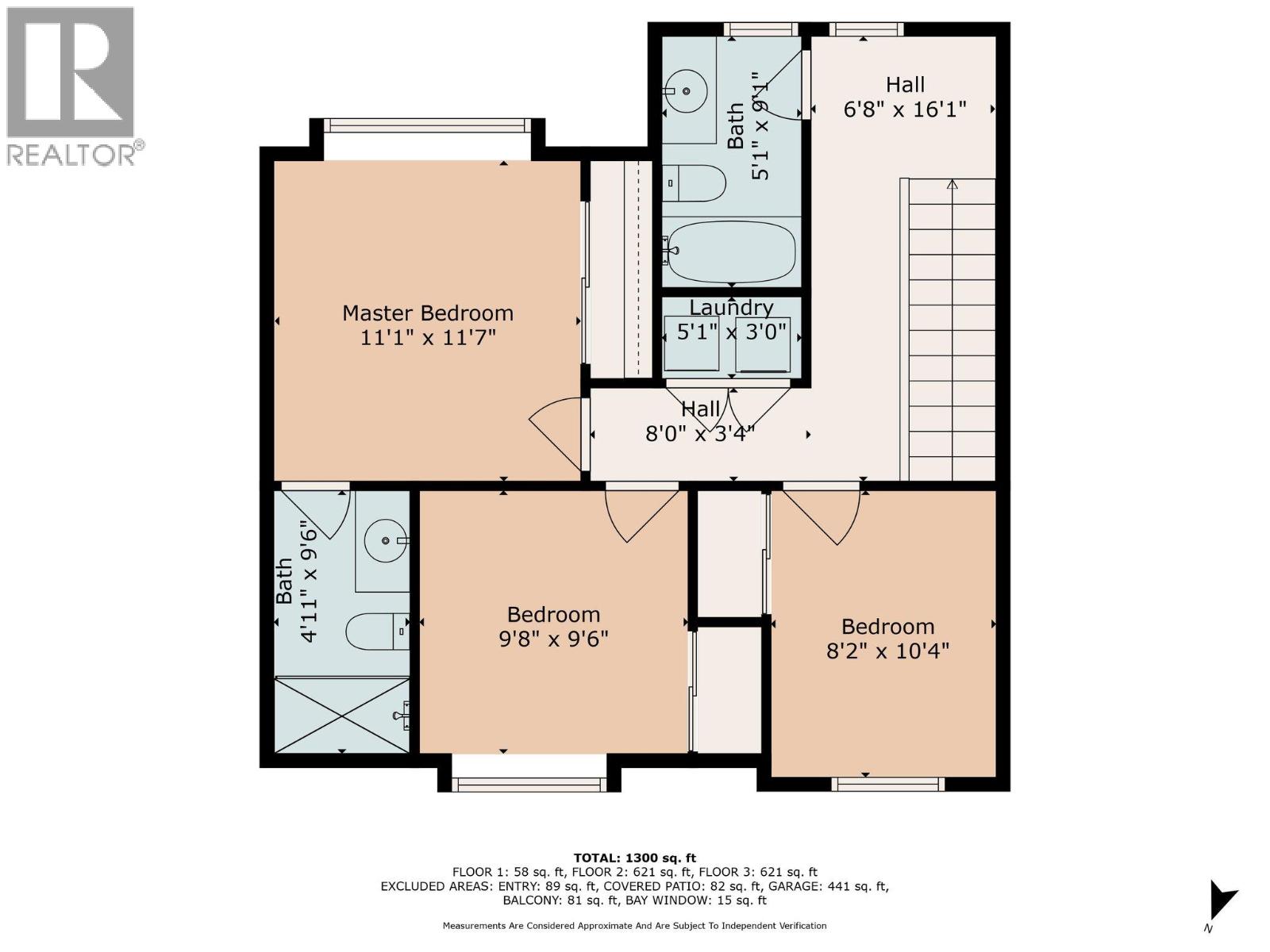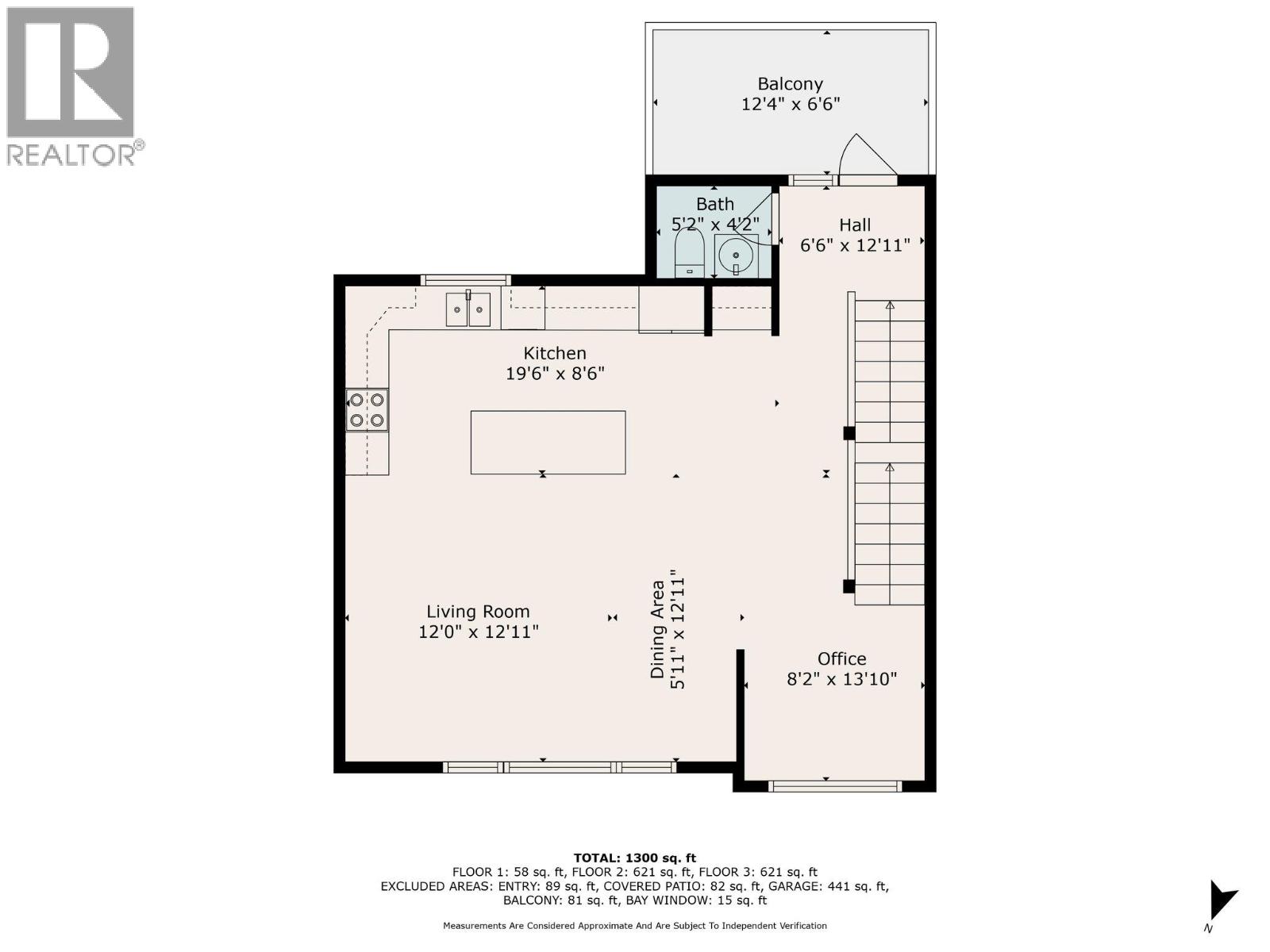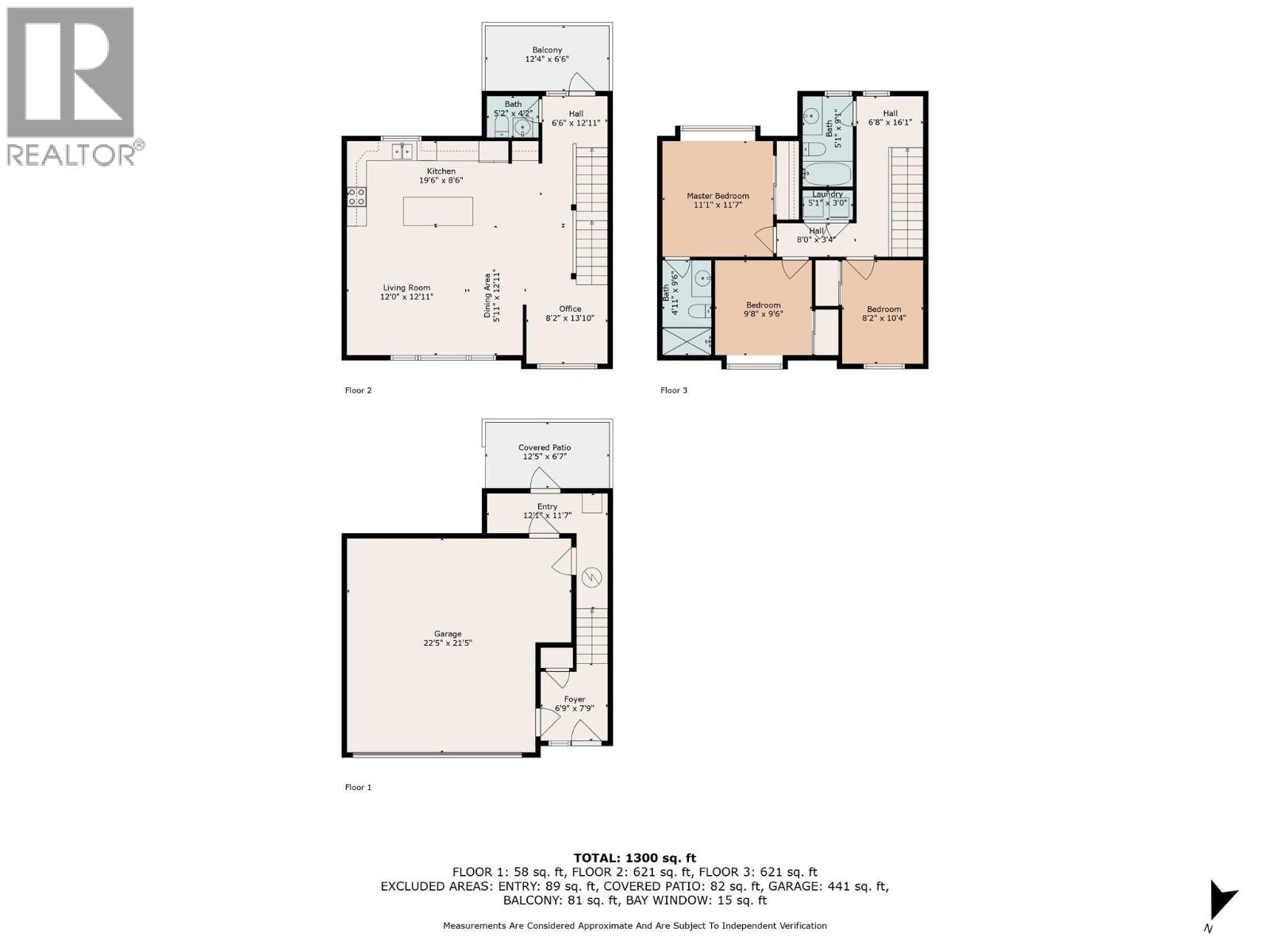4025 Gellatly Road S Unit# 123 West Kelowna, British Columbia V4T 0E6
$619,000Maintenance, Property Management, Other, See Remarks, Recreation Facilities, Waste Removal
$196.96 Monthly
Maintenance, Property Management, Other, See Remarks, Recreation Facilities, Waste Removal
$196.96 MonthlyDesirable Glen Canyon / Gellatly Bay townhome just minutes from Okanagan Lake, parks, shops, and trails. This three-storey home offers 3 bedrooms, 2.5 baths, and a wide double garage with storage. The main floor features an open concept kitchen, dining, and living area with stainless steel appliances, durable vinyl plank flooring, powder room, and access to a bright south-facing deck—perfect for entertaining. Upstairs boasts a primary suite with full ensuite, two additional bedrooms, and a second full bath. A private fenced sunny patio adds space for gardening or relaxing outdoors. The development includes a pickleball court and children’s playground—ideal for an active, family-friendly lifestyle. A short drive to beaches, wineries, and West Kelowna amenities, this home offers the best of Okanagan living. (id:62288)
Property Details
| MLS® Number | 10362561 |
| Property Type | Single Family |
| Neigbourhood | Westbank Centre |
| Community Name | CARBURY |
| Amenities Near By | Park, Recreation, Shopping |
| Community Features | Family Oriented, Pet Restrictions, Pets Allowed With Restrictions |
| Features | Balcony |
| Parking Space Total | 4 |
| Structure | Playground |
Building
| Bathroom Total | 3 |
| Bedrooms Total | 3 |
| Appliances | Refrigerator, Dishwasher, Range - Electric, Microwave, Oven, Washer & Dryer |
| Architectural Style | Other |
| Constructed Date | 2022 |
| Construction Style Attachment | Attached |
| Cooling Type | Central Air Conditioning |
| Exterior Finish | Other |
| Fire Protection | Controlled Entry, Smoke Detector Only |
| Flooring Type | Carpeted, Linoleum, Mixed Flooring, Vinyl |
| Half Bath Total | 1 |
| Heating Type | See Remarks |
| Roof Material | Asphalt Shingle |
| Roof Style | Unknown |
| Stories Total | 3 |
| Size Interior | 1,393 Ft2 |
| Type | Row / Townhouse |
| Utility Water | Municipal Water |
Parking
| Attached Garage | 2 |
Land
| Access Type | Highway Access |
| Acreage | No |
| Fence Type | Fence |
| Land Amenities | Park, Recreation, Shopping |
| Landscape Features | Landscaped, Underground Sprinkler |
| Sewer | Municipal Sewage System |
| Size Total Text | Under 1 Acre |
| Zoning Type | Residential |
Rooms
| Level | Type | Length | Width | Dimensions |
|---|---|---|---|---|
| Second Level | Full Ensuite Bathroom | 9'6'' x 4'11'' | ||
| Second Level | Full Bathroom | 9'1'' x 5'1'' | ||
| Second Level | Laundry Room | 5'1'' x 3'0'' | ||
| Second Level | Bedroom | 10'4'' x 8'2'' | ||
| Second Level | Bedroom | 9'8'' x 9'6'' | ||
| Second Level | Primary Bedroom | 11'7'' x 11'1'' | ||
| Lower Level | Foyer | 7'9'' x 6'9'' | ||
| Main Level | Partial Bathroom | 5'2'' x 4'2'' | ||
| Main Level | Office | 13'10'' x 8'2'' | ||
| Main Level | Dining Room | 12'11'' x 5'11'' | ||
| Main Level | Kitchen | 19'6'' x 8'6'' | ||
| Main Level | Living Room | 12'0'' x 11'0'' |
Utilities
| Cable | Available |
| Electricity | Available |
| Natural Gas | Available |
| Sewer | Available |
| Water | Available |
Contact Us
Contact us for more information

Dax Eliot
Personal Real Estate Corporation
www.daxeliot.com/
#100 - 801 Marine Drive
North Vancouver, British Columbia V7P 3K6
(604) 986-9321
(604) 986-9122
suttonwestcoast.com/

