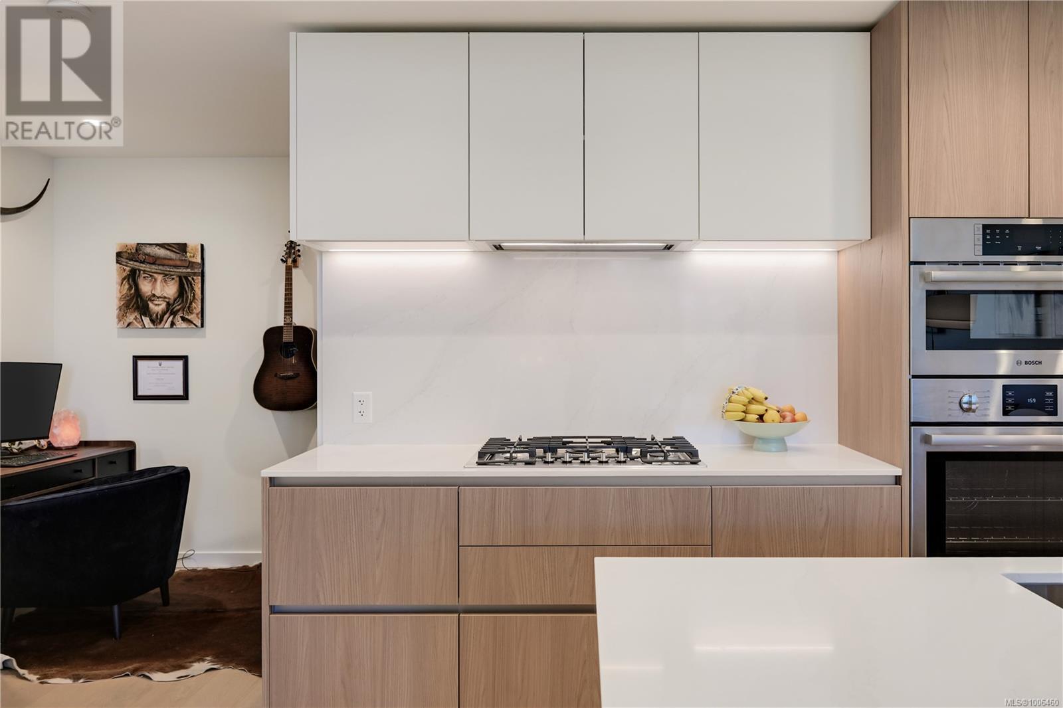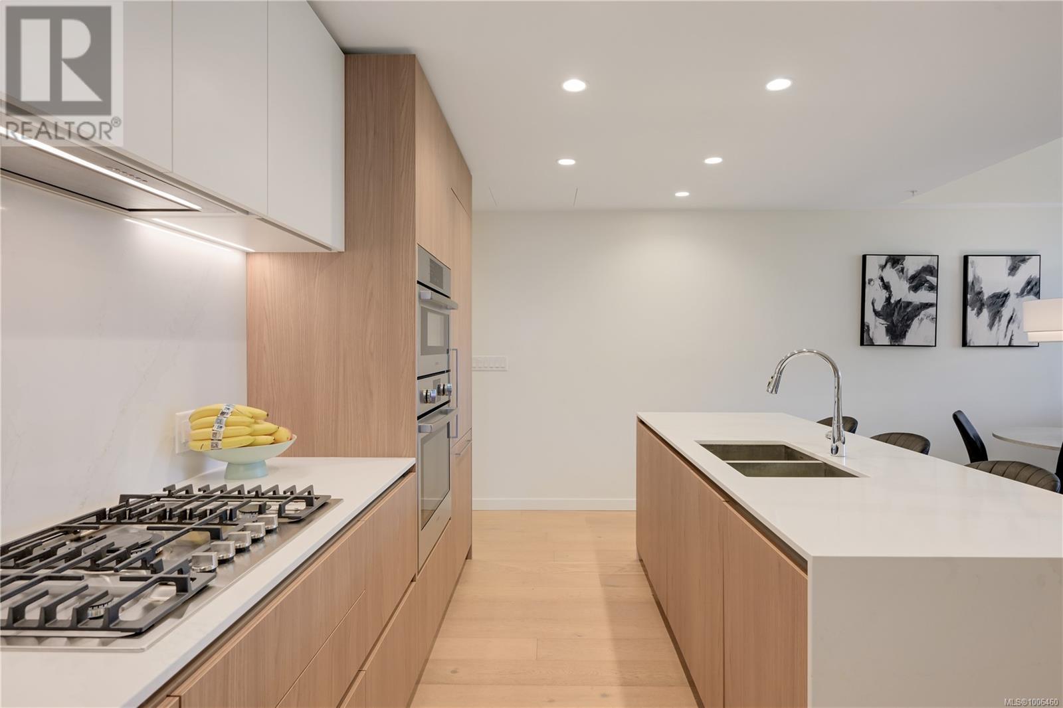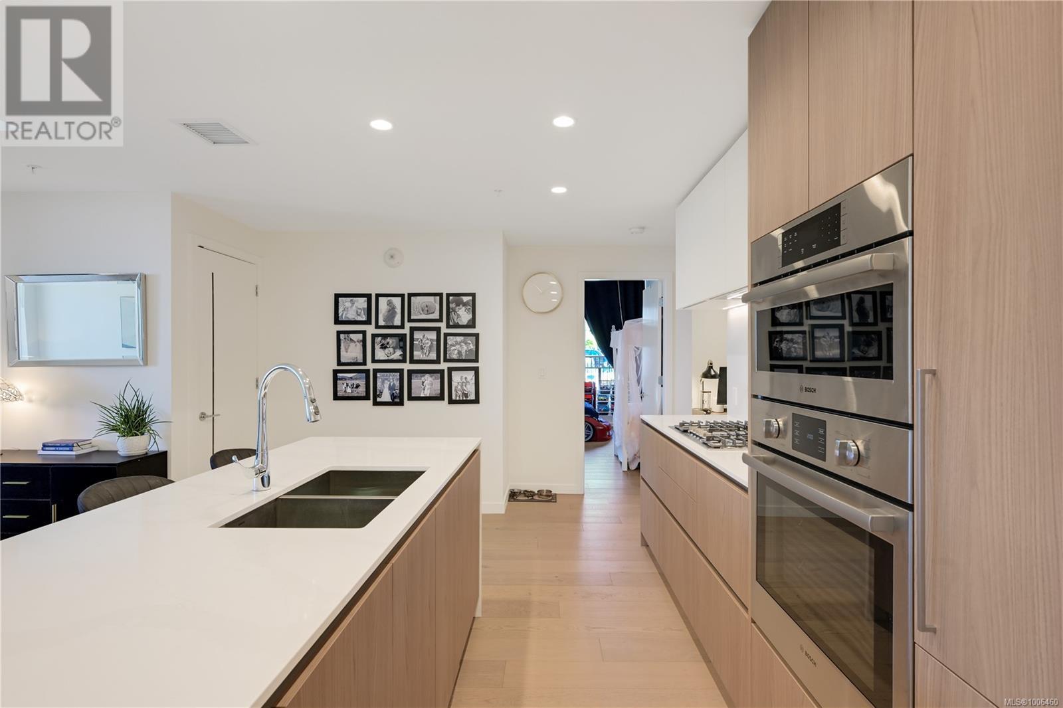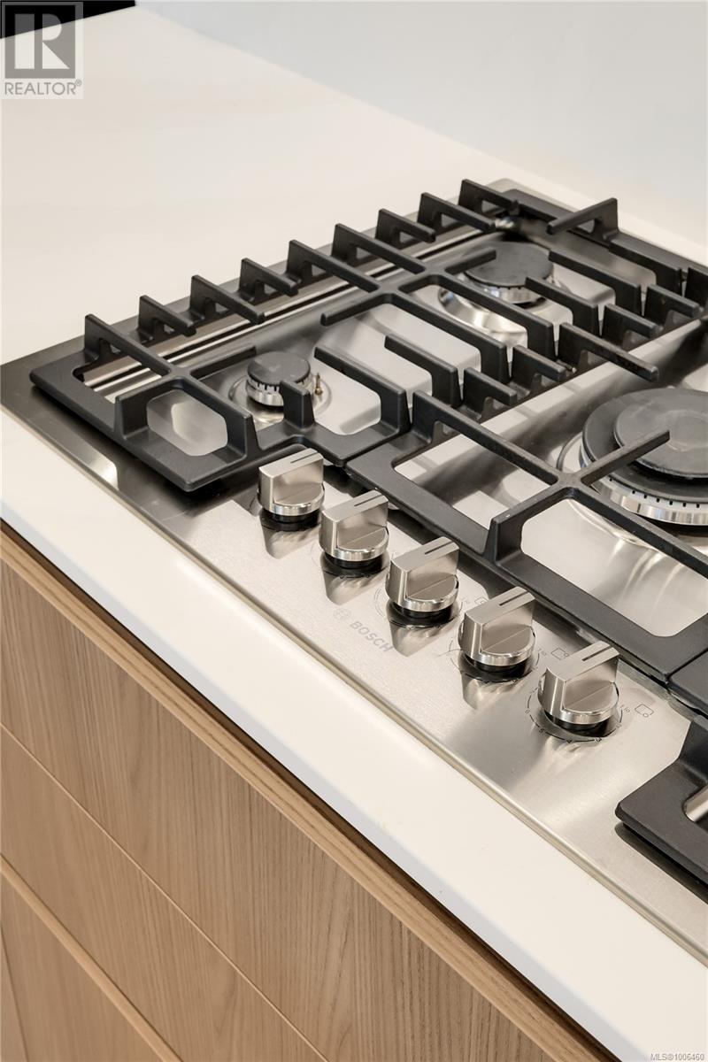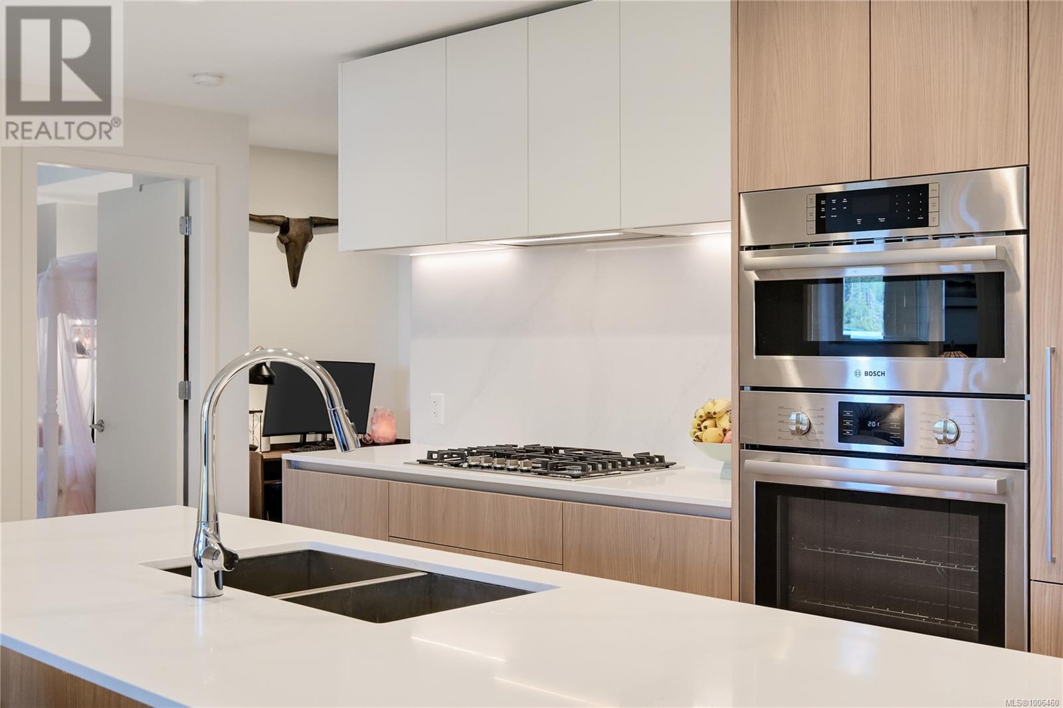402 2000 Hannington Rd Langford, British Columbia V9B 7C1
$899,900Maintenance,
$1 Monthly
Maintenance,
$1 Monthly*NO GST* Welcome to ONE BEAR MOUNTAIN—where sophisticated design meets resort-style living in the heart of the Bear Mountain Golf Resort. This elegantly designed 2-bedroom + den corner residence offers 1,313 sq. ft. of bright, open-concept living with a showstopping 721 sq. ft. wraparound patio—a rare outdoor retreat for relaxing or entertaining. Enjoy the peace and privacy of this quiet corner unit, finished with sleek, modern, and premium materials throughout. Floor-to-ceiling windows fill the space with natural light, while features like a gas cooktop, wall oven, integrated Bosch appliances, and a cozy gas fireplace offer both style and function. The spacious primary suite includes patio access, a fully customized walk-in closet, and a spa-inspired 4-piece ensuite. TWO secure parking stalls are included—one equipped with an EV charging station. This concrete-and-steel building offers outstanding amenities: an infinity pool, sky lounge, fitness center, yoga studio, business hub, concierge service, pet wash, car wash, and secure bike storage. Live steps from world-class golf, tennis, scenic trails, and fine dining. Luxury, nature, and convenience—perfectly combined. (id:62288)
Property Details
| MLS® Number | 1006460 |
| Property Type | Single Family |
| Neigbourhood | Bear Mountain |
| Community Name | One Bear Mountain |
| Community Features | Pets Allowed With Restrictions, Family Oriented |
| Features | Corner Site, Other |
| Parking Space Total | 2 |
| View Type | Mountain View |
Building
| Bathroom Total | 2 |
| Bedrooms Total | 2 |
| Constructed Date | 2024 |
| Cooling Type | Air Conditioned |
| Fireplace Present | Yes |
| Fireplace Total | 1 |
| Heating Fuel | Natural Gas |
| Heating Type | Forced Air, Heat Pump |
| Size Interior | 2,034 Ft2 |
| Total Finished Area | 1313 Sqft |
| Type | Apartment |
Land
| Acreage | No |
| Size Irregular | 1300 |
| Size Total | 1300 Sqft |
| Size Total Text | 1300 Sqft |
| Zoning Type | Residential |
Rooms
| Level | Type | Length | Width | Dimensions |
|---|---|---|---|---|
| Main Level | Den | 8'0 x 4'0 | ||
| Main Level | Bathroom | 3-Piece | ||
| Main Level | Bedroom | 10'6 x 13'0 | ||
| Main Level | Bathroom | 4-Piece | ||
| Main Level | Balcony | 11'5 x 7'5 | ||
| Main Level | Primary Bedroom | 10'6 x 13'0 | ||
| Main Level | Living Room | 10'6 x 15'4 | ||
| Main Level | Kitchen | 9'4 x 8'9 | ||
| Main Level | Dining Room | 8'0 x 9'3 | ||
| Main Level | Office | 9'2 x 6'4 | ||
| Main Level | Entrance | 5'8 x 5'10 |
https://www.realtor.ca/real-estate/28585549/402-2000-hannington-rd-langford-bear-mountain
Contact Us
Contact us for more information
Kaitlan Brun
735 Humboldt St
Victoria, British Columbia V8W 1B1
(778) 433-8885























