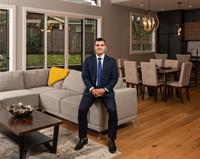3952 Trailhead Dr Sooke, British Columbia V9Z 1L1
$975,000
Tucked away on 2.62 acres of natural beauty, this 3-bedroom, 1-bath modern retreat in Jordan River offers the perfect West Coast escape. Thoughtfully designed with over 1,200 sq ft of open-concept living, the home features polished concrete floors with in-floor radiant heating, a cozy wood-burning stove, and large windows that frame serene forest and mountain views. The spacious kitchen and living area open to a covered patio—ideal for relaxing or entertaining. After a day surfing at nearby Jordan River or hiking the Juan de Fuca Trail, rinse off in your private outdoor shower. The property backs onto Second Creek and includes a greenhouse, orchard, and seasonal pond, creating a peaceful, self-sustaining lifestyle. Adventure and amenities are close at hand with local favourites like Shirley Delicious and Cold Shoulder Café just a short drive away. Whether you're looking for a full-time home or a weekend getaway, this is a rare opportunity to live immersed in nature on Vancouver Island. (id:62288)
Property Details
| MLS® Number | 1004418 |
| Property Type | Single Family |
| Neigbourhood | Jordan River |
| Features | Acreage, Private Setting, Southern Exposure, Other |
| Parking Space Total | 6 |
| Plan | Vip80549 |
| Structure | Greenhouse, Patio(s) |
| View Type | Mountain View, Ocean View |
Building
| Bathroom Total | 1 |
| Bedrooms Total | 2 |
| Architectural Style | Contemporary |
| Constructed Date | 2017 |
| Cooling Type | None |
| Fireplace Present | Yes |
| Fireplace Total | 1 |
| Heating Fuel | Wood, Other |
| Size Interior | 1,613 Ft2 |
| Total Finished Area | 1221 Sqft |
| Type | House |
Land
| Access Type | Road Access |
| Acreage | Yes |
| Size Irregular | 2.62 |
| Size Total | 2.62 Ac |
| Size Total Text | 2.62 Ac |
| Zoning Description | Wt-2 |
| Zoning Type | Residential |
Rooms
| Level | Type | Length | Width | Dimensions |
|---|---|---|---|---|
| Second Level | Loft | 13 ft | 12 ft | 13 ft x 12 ft |
| Main Level | Patio | 37 ft | 11 ft | 37 ft x 11 ft |
| Main Level | Bathroom | 3-Piece | ||
| Main Level | Laundry Room | 7' x 8' | ||
| Main Level | Bedroom | 10' x 10' | ||
| Main Level | Primary Bedroom | 12' x 12' | ||
| Main Level | Kitchen | 13' x 10' | ||
| Main Level | Living Room | 22' x 17' | ||
| Main Level | Entrance | 7' x 7' |
https://www.realtor.ca/real-estate/28531394/3952-trailhead-dr-sooke-jordan-river
Contact Us
Contact us for more information

Thomas Kala
Personal Real Estate Corporation
www.youtube.com/embed/dqySsM8Nl_Y
www.pinnaclehomesgroup.com/
www.facebook.com/pinnaclehomesgroup/
www.linkedin.com/in/thomas-kala-0b08846/
www.instagram.com/pinnaclehomesgroup/
301-3450 Uptown Boulevard
Victoria, British Columbia V8Z 0B9
(833) 817-6506
www.exprealty.ca/

Courtney Kala
Personal Real Estate Corporation
www.pinnaclehomesgroup.com/
www.facebook.com/pinnaclehomesgroup/
ca.linkedin.com/company/pinnacle-luxury-homes-group-exp-realty
www.facebook.com/pinnaclehomesgroup/
301-3450 Uptown Boulevard
Victoria, British Columbia V8Z 0B9
(833) 817-6506
www.exprealty.ca/





























































