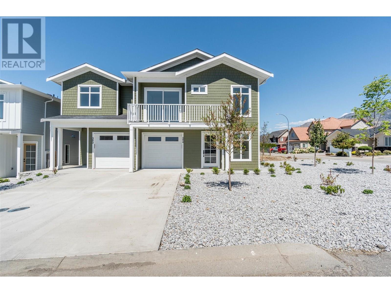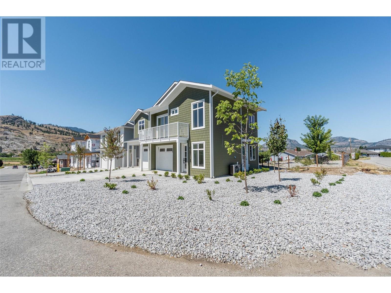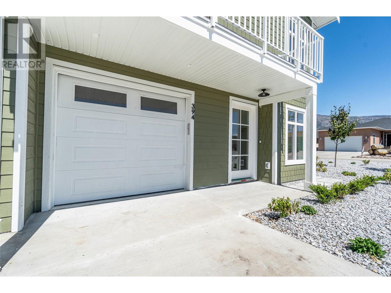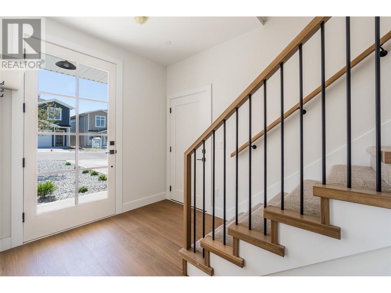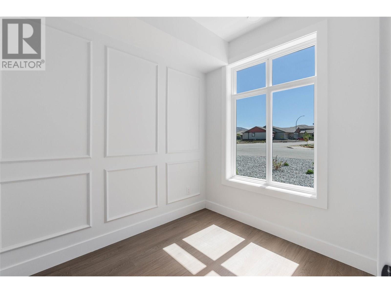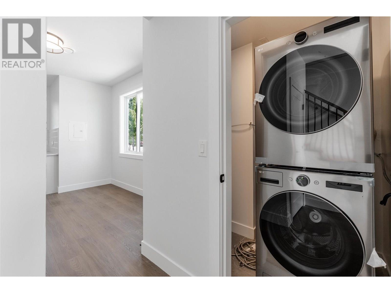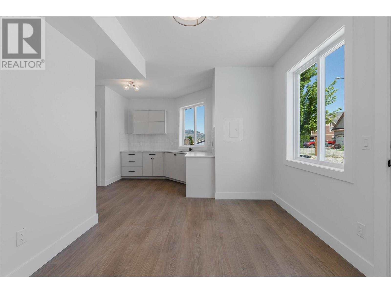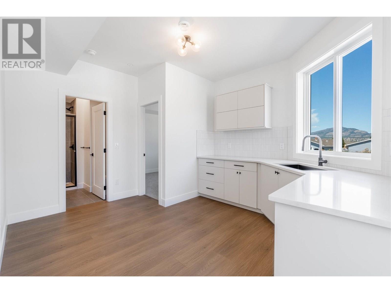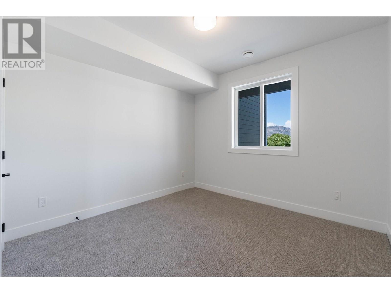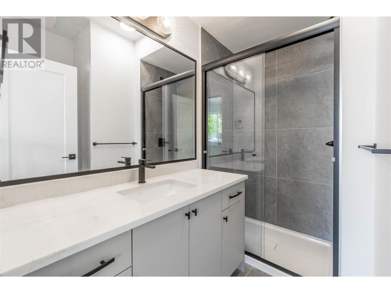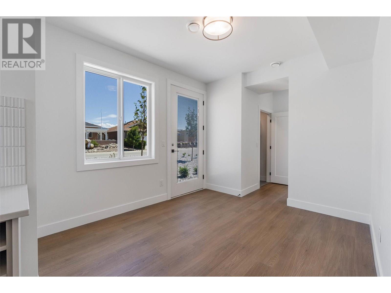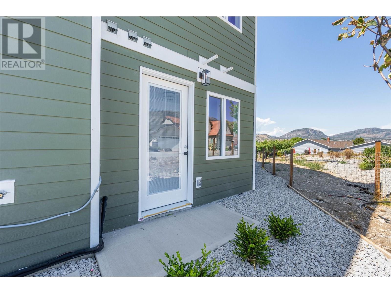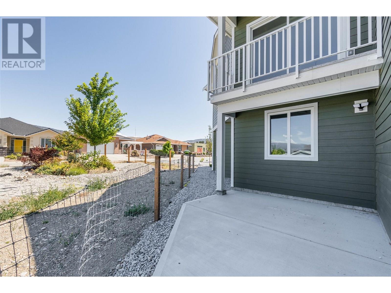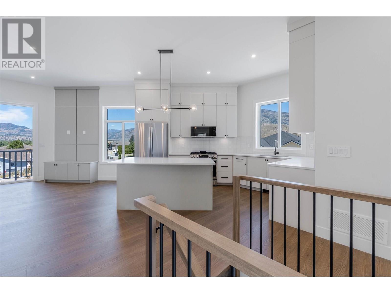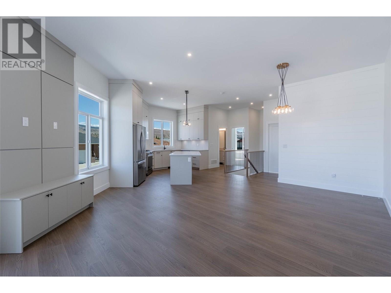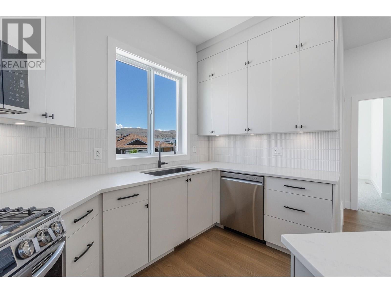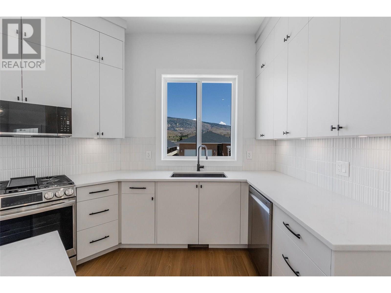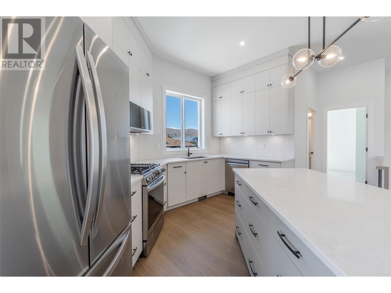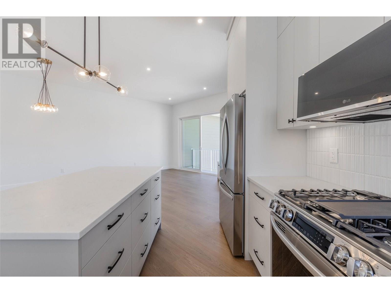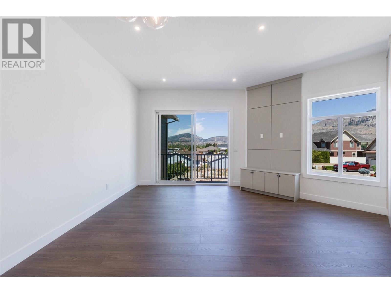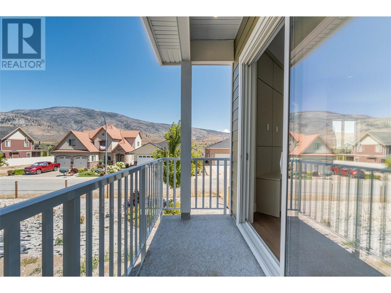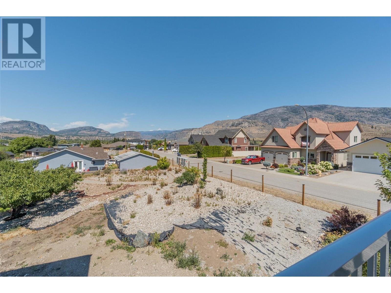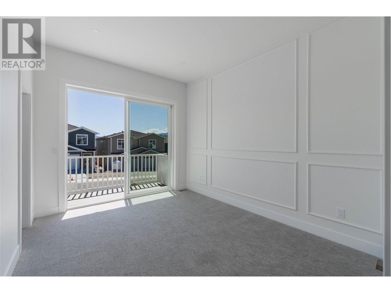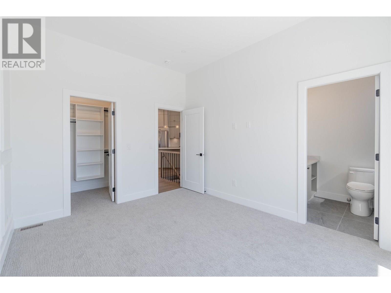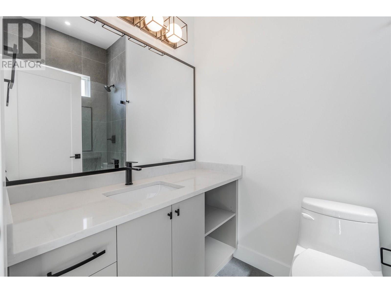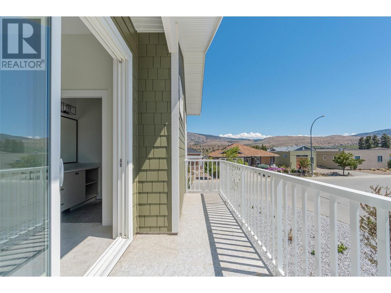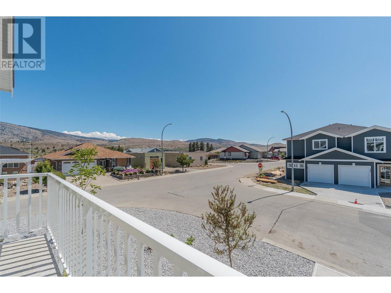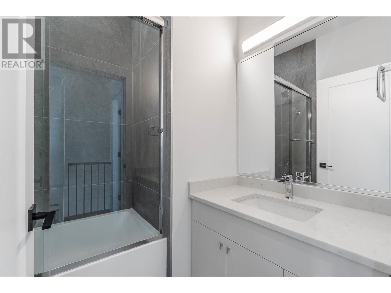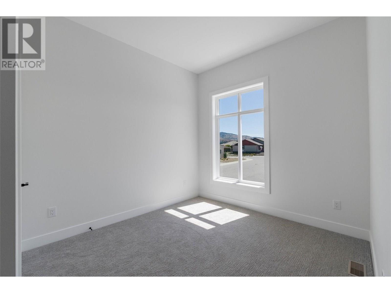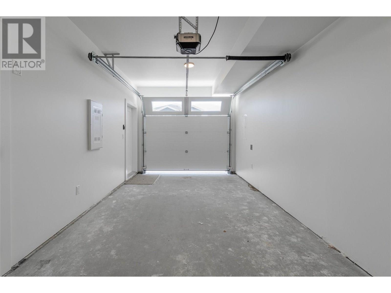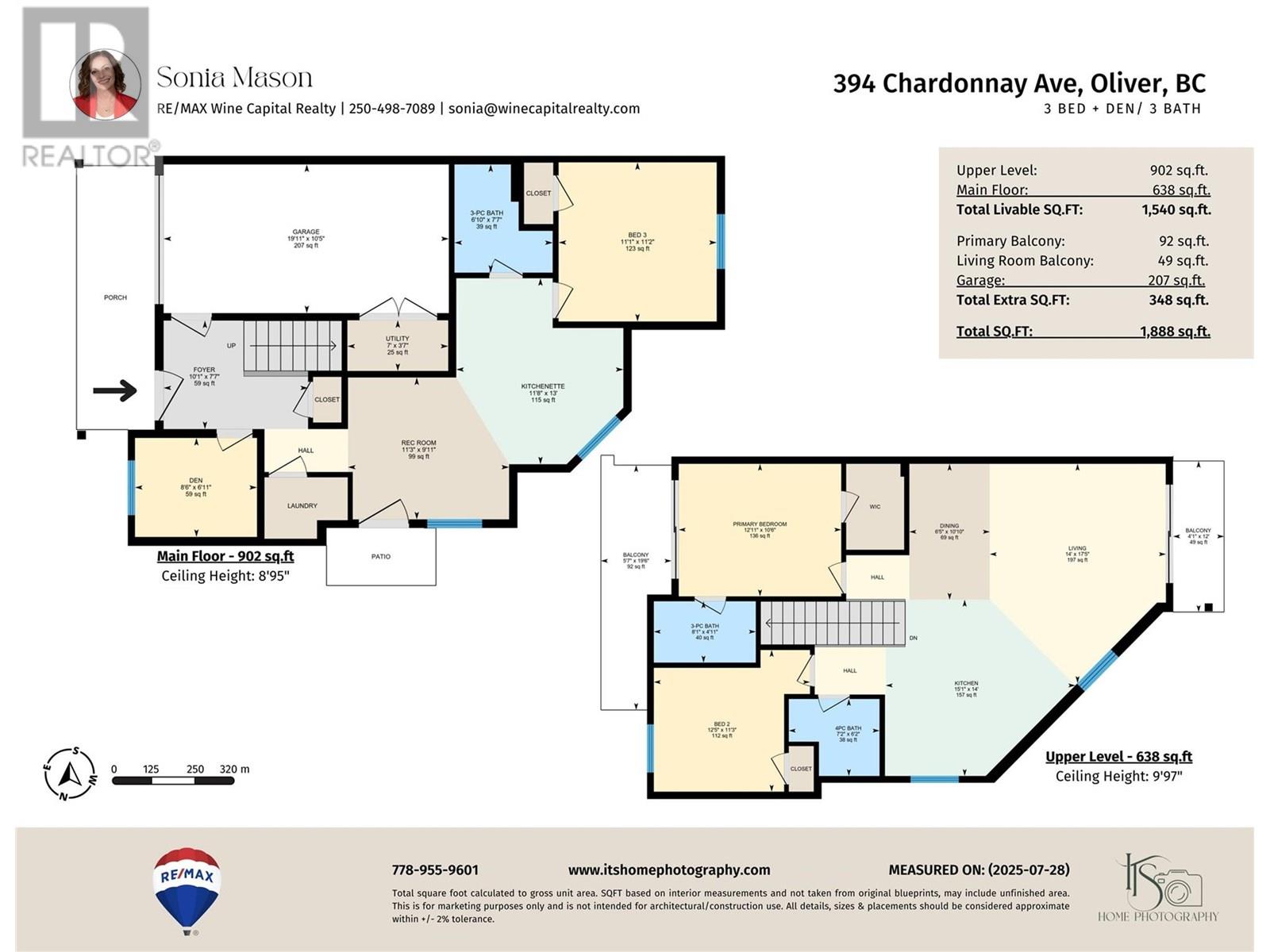394 Chardonnay Avenue Oliver, British Columbia V0H 1T4
$659,000
**$5,000 BUYER INCENTIVE IF COMPLETION IN 2025** Exquisitely crafted 3 Bedroom+Den, 3 Bath HALF DUPLEX with suite potential has a fantastic floor plan that combines versatility with modern comfort. The ground floor contains 1 bedroom plus a den, full bathroom, laundry & a large wet bar that could be converted into a 2nd kitchen. Separate entrance makes it ideal for an in-law suite or mortgage helper. Upstairs discover an open concept floor plan with 2 bedrooms, 10-ft ceilings & amazing mountain views! Gourmet kitchen with high-end stainless steel appliances & gas range (all with 2-year warranty), quartz countertops, kitchen island, modern lighting & cabinets made of real wood! Beautifully designed, spacious living area with built-in wall accents. Large windows provide tons of natural light, with sliders off the living room onto a north facing balcony with incredible views. Primary suite has a walk-in closet, 3-pce ensuite with large tiled walk-in shower & a balcony to enjoy more beautiful views. Another bedroom & full 4-pce bath complete this level. The exterior offers a private concrete patio in the north facing back yard, tasteful landscaping & U/G irrigation. Attached single car garage with EV charging rough-in. Built to Step 4 building code for greater energy efficiency & 10-year home warranty for peace of mind. FIRST-TIME HOMEBUYERS, you are GST EXEMPT!! No strata fees! Excellent location near the lake, walking trails, golf, recreation, wineries & more! GST applicable. (id:62288)
Property Details
| MLS® Number | 10357447 |
| Property Type | Single Family |
| Neigbourhood | Oliver |
| Community Name | N/A |
| Amenities Near By | Golf Nearby, Park, Recreation, Schools, Shopping |
| Community Features | Pets Allowed |
| Features | Level Lot, Corner Site, Central Island, Two Balconies |
| Parking Space Total | 2 |
| View Type | Mountain View, Valley View, View (panoramic) |
Building
| Bathroom Total | 3 |
| Bedrooms Total | 3 |
| Appliances | Refrigerator, Dishwasher, Dryer, Range - Gas, Microwave, Washer |
| Constructed Date | 2025 |
| Cooling Type | Central Air Conditioning, Heat Pump |
| Exterior Finish | Other |
| Fire Protection | Smoke Detector Only |
| Heating Type | Forced Air, See Remarks |
| Roof Material | Asphalt Shingle |
| Roof Style | Unknown |
| Stories Total | 2 |
| Size Interior | 1,672 Ft2 |
| Type | Duplex |
| Utility Water | Municipal Water |
Parking
| Attached Garage | 1 |
Land
| Access Type | Easy Access |
| Acreage | No |
| Fence Type | Fence |
| Land Amenities | Golf Nearby, Park, Recreation, Schools, Shopping |
| Landscape Features | Landscaped, Level, Underground Sprinkler |
| Sewer | Municipal Sewage System |
| Size Irregular | 0.1 |
| Size Total | 0.1 Ac|under 1 Acre |
| Size Total Text | 0.1 Ac|under 1 Acre |
| Zoning Type | Unknown |
Rooms
| Level | Type | Length | Width | Dimensions |
|---|---|---|---|---|
| Second Level | 4pc Bathroom | 7'2'' x 6'2'' | ||
| Second Level | Bedroom | 12'5'' x 11'3'' | ||
| Second Level | 3pc Ensuite Bath | 8'1'' x 4'11'' | ||
| Second Level | Primary Bedroom | 12'11'' x 10'6'' | ||
| Second Level | Living Room | 17'5'' x 14' | ||
| Second Level | Dining Room | 10'10'' x 6'5'' | ||
| Second Level | Kitchen | 15'1'' x 14' | ||
| Main Level | Foyer | 10'1'' x 7'7'' | ||
| Main Level | Full Bathroom | 7' x 6'10'' | ||
| Main Level | Kitchen | 13' x 11'8'' | ||
| Main Level | Recreation Room | 11'3'' x 9'11'' | ||
| Main Level | Bedroom | 11'2'' x 11'1'' | ||
| Main Level | Den | 8'6'' x 6'11'' |
https://www.realtor.ca/real-estate/28670670/394-chardonnay-avenue-oliver-oliver
Contact Us
Contact us for more information

Sonia Mason
soniamason.com/
www.facebook.com/soniamasonremax
www.instagram.com/soniamason.realestate/
444 School Avenue, Box 220
Oliver, British Columbia V0H 1T0
(250) 498-6500
(250) 498-6504

Sidra Subzwari
Pacific Real Estate Team
www.soldbysid.com/
#203 - 1544 Marine Drive
West Vancouver, British Columbia V7V 1H8
(604) 921-1188
(604) 921-1199

