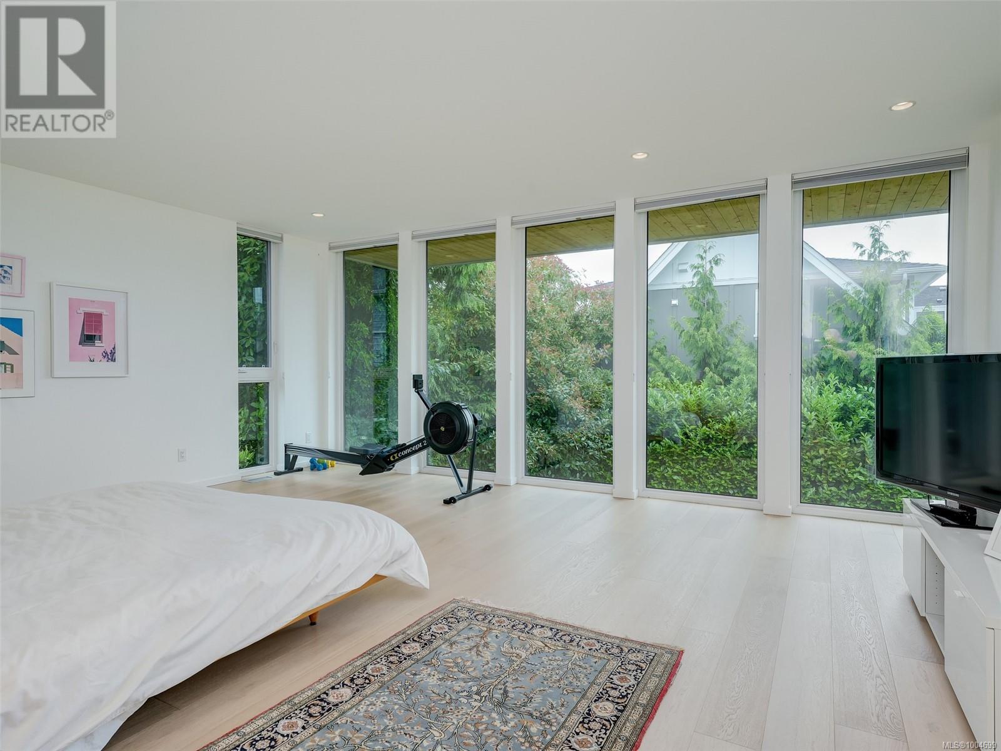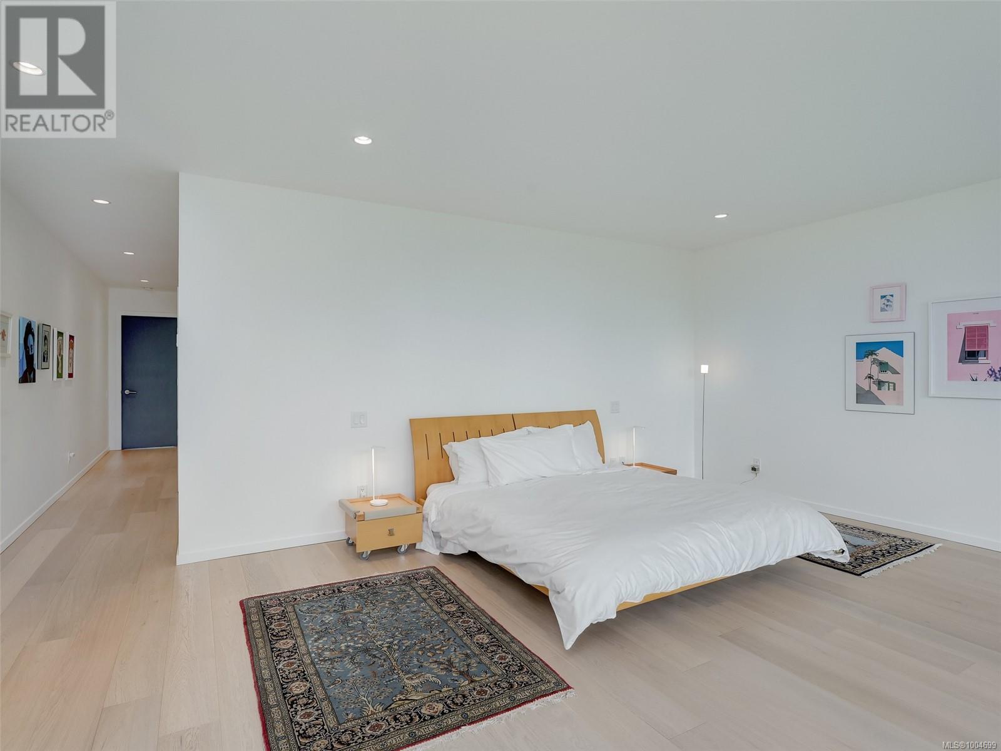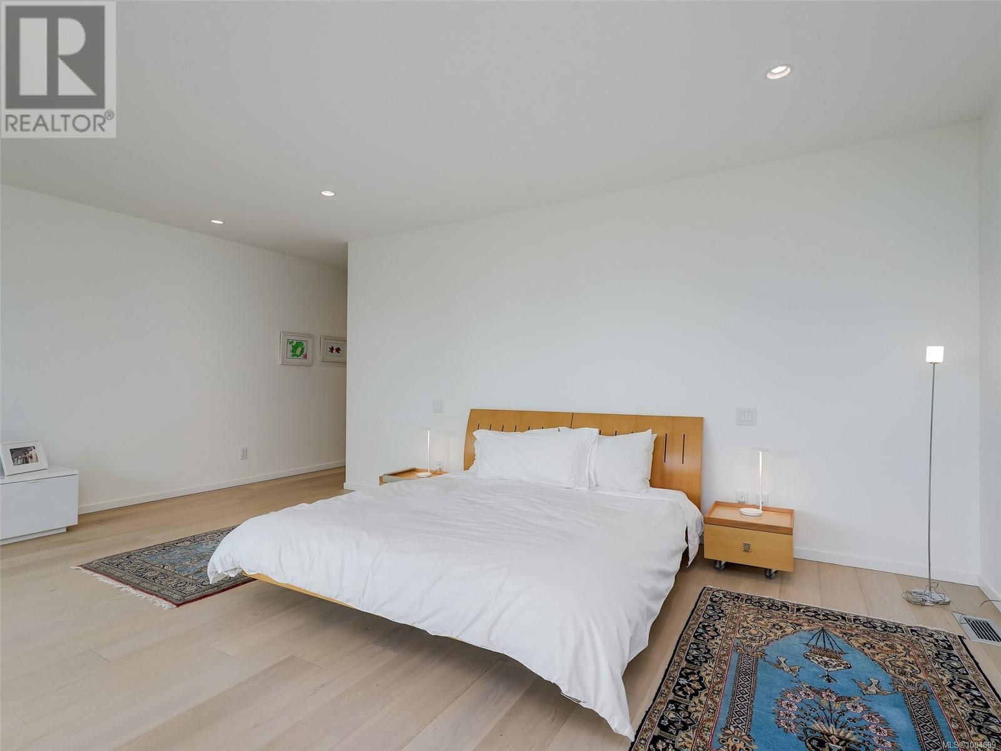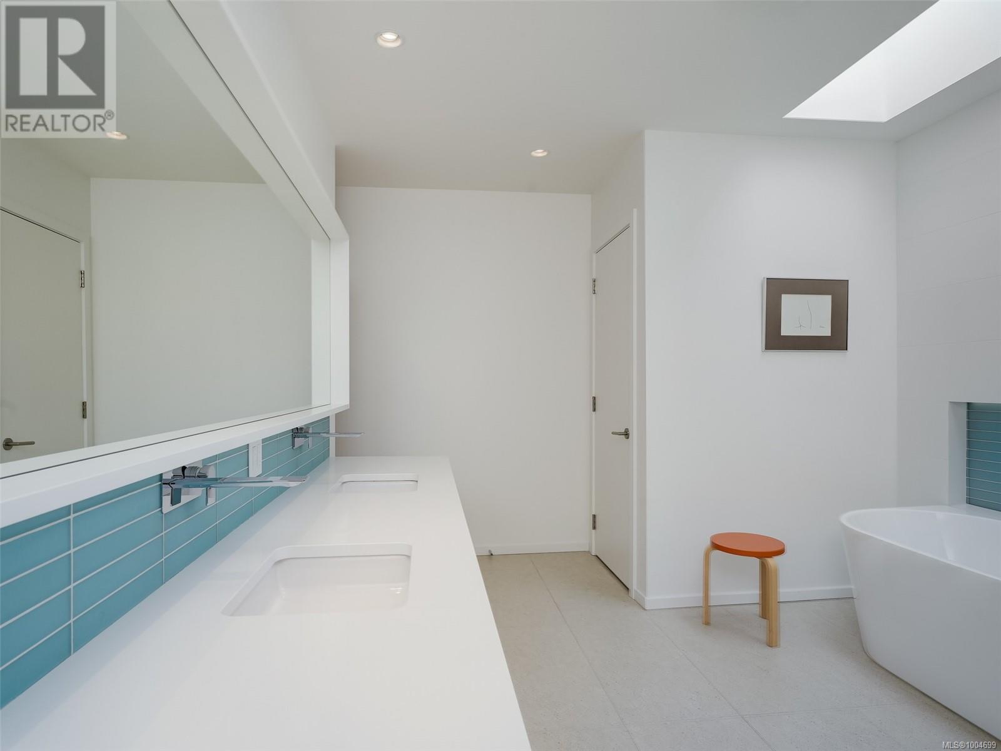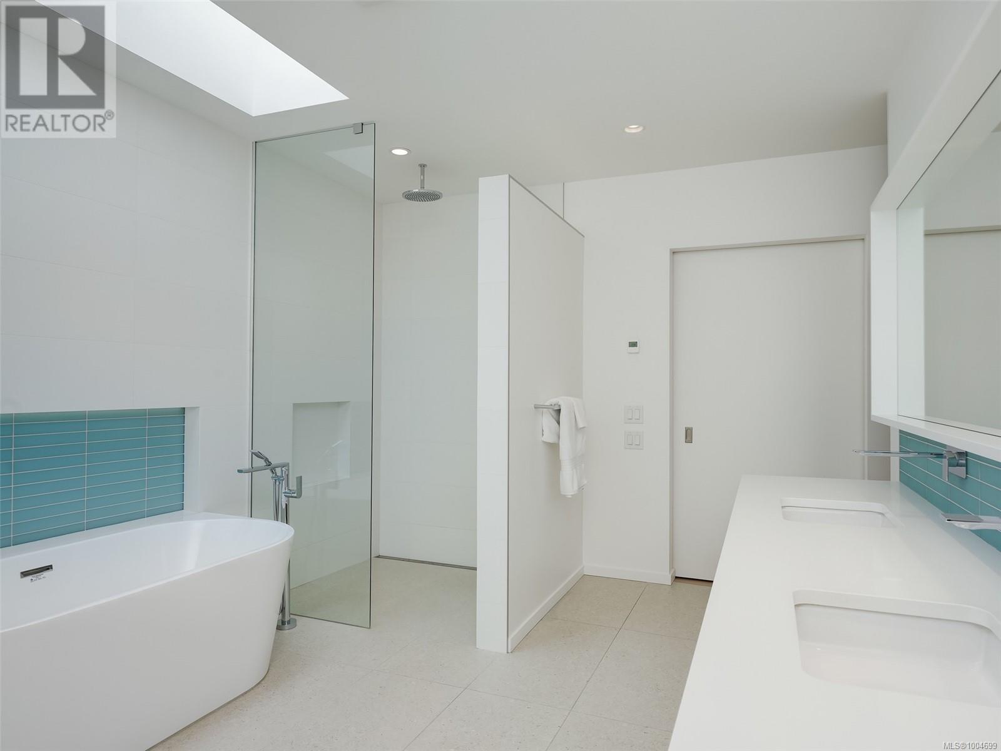3921 Hobbs St Saanich, British Columbia V8N 4C8
$3,125,000
An elevated mid-century modern build brings new shades to the concept of home. Designed by Ian Roberts of Flashhouse, this modern 4612' marvel shines with materials of cedar, cement and galvalume fascia. Lorin Turner of Zebra Design adds flair partnering blonde oak floors, clean white walls and Nordic cabinetry. Generous main floor with 3 bedrooms, all with ensuites! The living/dining/kitchen areas flow through a sliding glass wall to the covered Red Balau terrace. Select built-in bookcases and a sleek gas fireplace set a tone for relaxation. The sizeable one piece slab kitchen island has room for everyone to partake in the culinary fun with Miele/Fisher Paykel appliances and abundance of natural light. The lower level media area and den offers entertaining flexibility. as does what could be a 4th bedroom and office, or a complete self contained legal suite with outside entrance. State of the art heating/cooling, plus an optional solar installation for the roof. A work of art is yours. (id:62288)
Property Details
| MLS® Number | 1004699 |
| Property Type | Single Family |
| Neigbourhood | Cadboro Bay |
| Features | Central Location, Other, Marine Oriented |
| Parking Space Total | 4 |
Building
| Bathroom Total | 6 |
| Bedrooms Total | 4 |
| Architectural Style | Contemporary |
| Constructed Date | 2020 |
| Cooling Type | Air Conditioned |
| Fireplace Present | Yes |
| Fireplace Total | 1 |
| Heating Fuel | Other |
| Heating Type | Heat Pump |
| Size Interior | 5,149 Ft2 |
| Total Finished Area | 4612 Sqft |
| Type | House |
Land
| Access Type | Road Access |
| Acreage | No |
| Size Irregular | 11106 |
| Size Total | 11106 Sqft |
| Size Total Text | 11106 Sqft |
| Zoning Type | Residential |
Rooms
| Level | Type | Length | Width | Dimensions |
|---|---|---|---|---|
| Lower Level | Kitchen | 10 ft | 17 ft | 10 ft x 17 ft |
| Lower Level | Bathroom | 6 ft | 9 ft | 6 ft x 9 ft |
| Lower Level | Bedroom | 11 ft | 12 ft | 11 ft x 12 ft |
| Lower Level | Bathroom | 6 ft | 9 ft | 6 ft x 9 ft |
| Lower Level | Den | 10 ft | 12 ft | 10 ft x 12 ft |
| Lower Level | Recreation Room | 19 ft | 19 ft | 19 ft x 19 ft |
| Main Level | Bathroom | 6 ft | 8 ft | 6 ft x 8 ft |
| Main Level | Laundry Room | 6 ft | 11 ft | 6 ft x 11 ft |
| Main Level | Ensuite | 6 ft | 9 ft | 6 ft x 9 ft |
| Main Level | Bedroom | 14 ft | 14 ft | 14 ft x 14 ft |
| Main Level | Ensuite | 6 ft | 9 ft | 6 ft x 9 ft |
| Main Level | Bedroom | 14 ft | 14 ft | 14 ft x 14 ft |
| Main Level | Ensuite | 11 ft | 16 ft | 11 ft x 16 ft |
| Main Level | Primary Bedroom | 16 ft | 20 ft | 16 ft x 20 ft |
| Main Level | Kitchen | 11 ft | 23 ft | 11 ft x 23 ft |
| Main Level | Dining Room | 15 ft | 23 ft | 15 ft x 23 ft |
| Main Level | Living Room | 16 ft | 17 ft | 16 ft x 17 ft |
| Main Level | Entrance | 12 ft | 13 ft | 12 ft x 13 ft |
https://www.realtor.ca/real-estate/28534203/3921-hobbs-st-saanich-cadboro-bay
Contact Us
Contact us for more information

Andy Stephenson
Personal Real Estate Corporation
www.andystephenson.com/
facebook.com/andystephensonrealtor
ca.linkedin.com/pub/andy-stephenson-s-r-e-s/33/259/828
twitter.com/AndySothebys
752 Douglas St
Victoria, British Columbia V8W 3M6
(250) 380-3933
(250) 380-3939




















