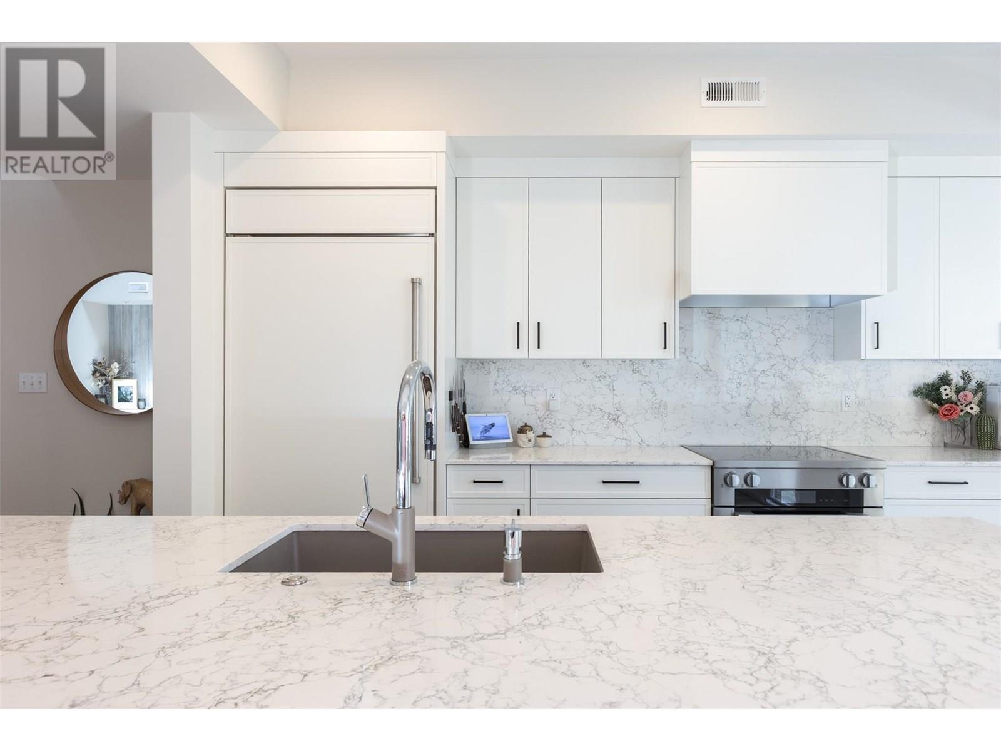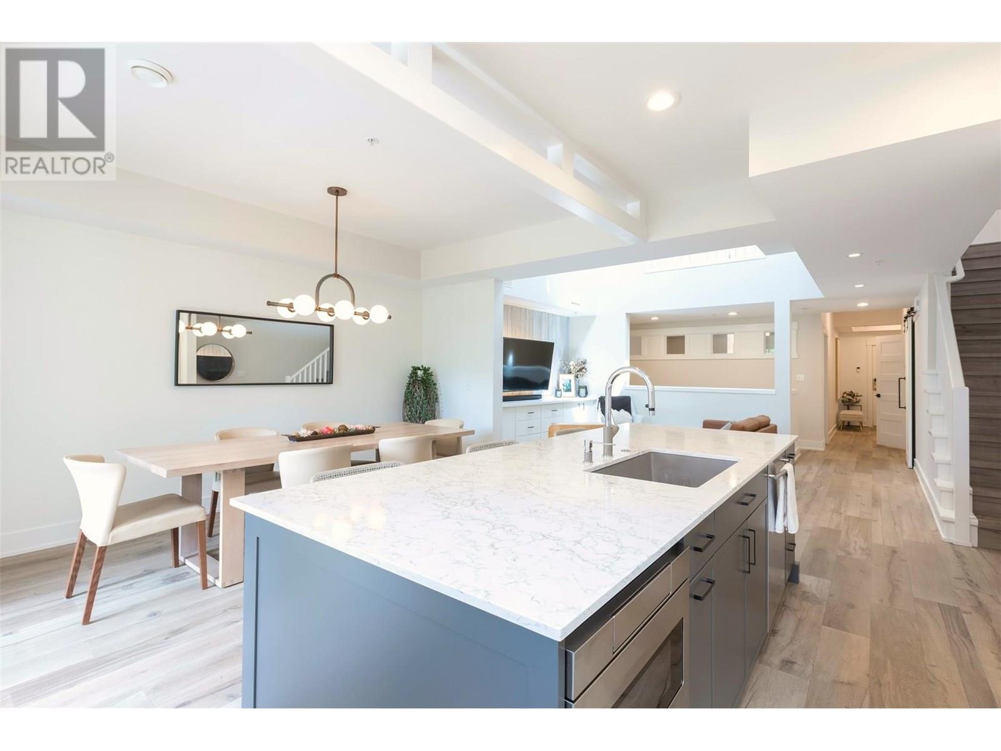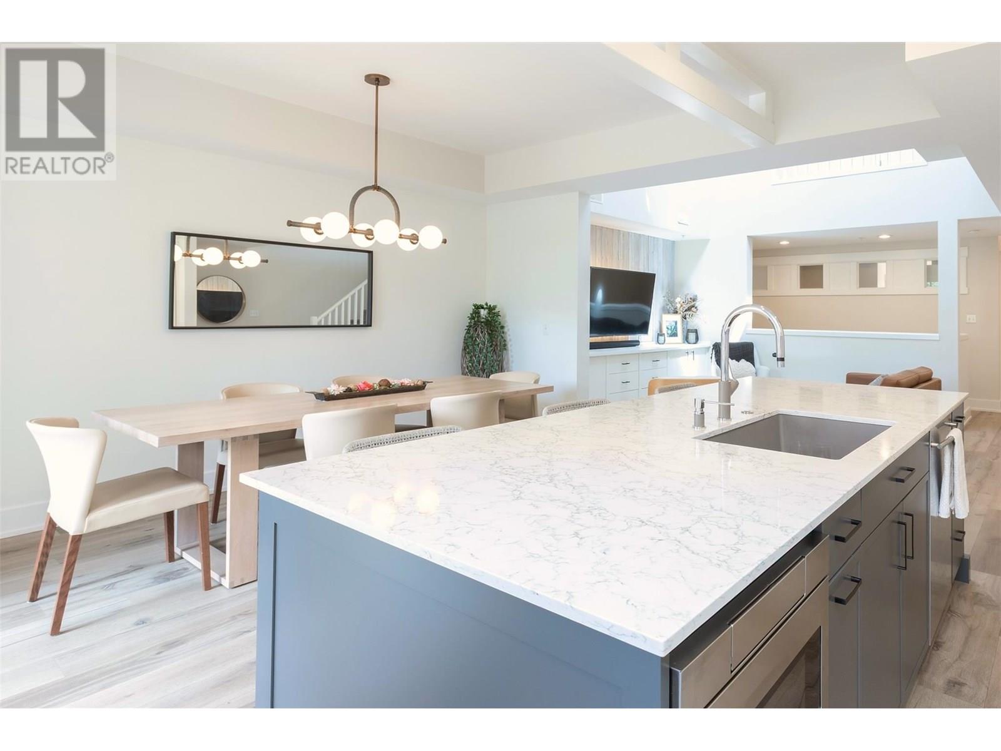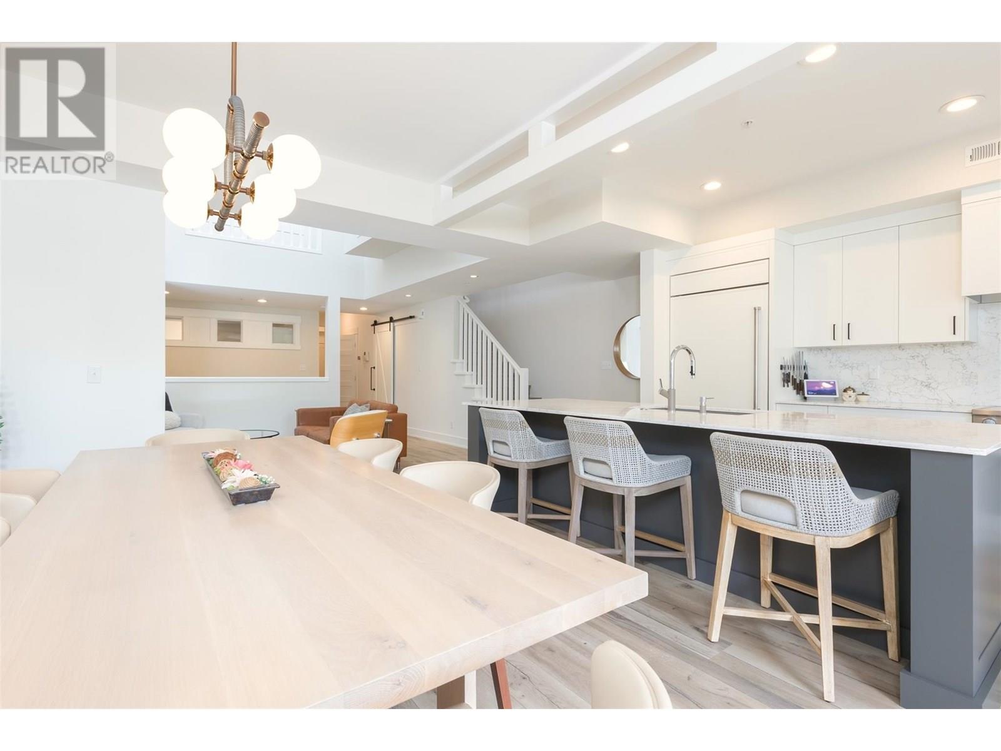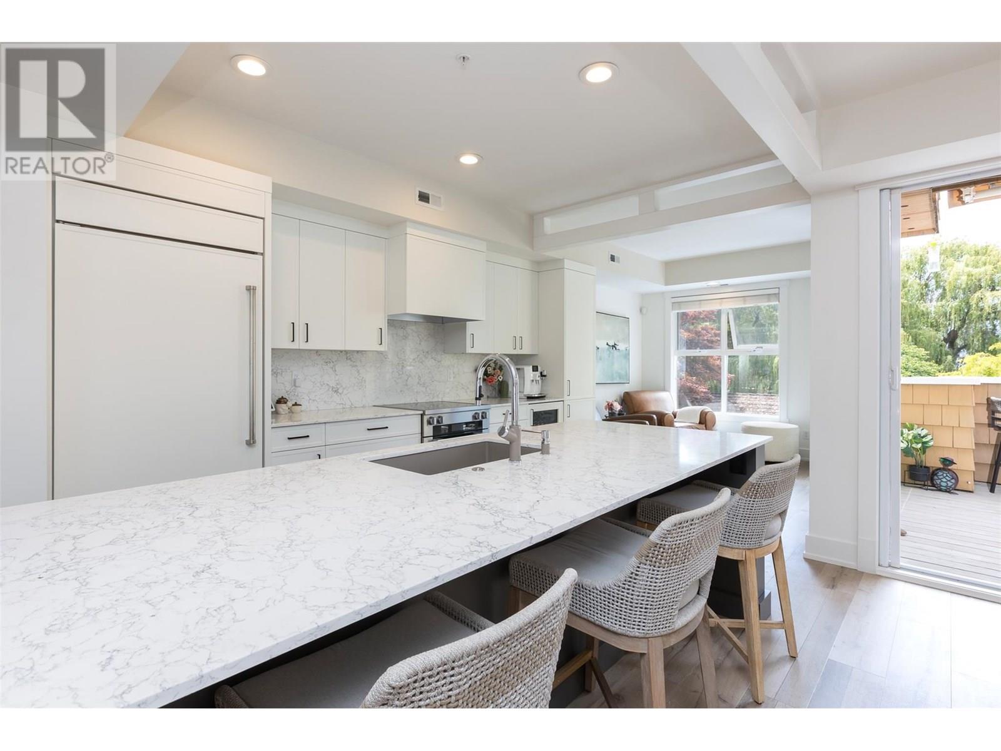3880 Truswell Road Unit# 427 Kelowna, British Columbia V1W 5A2
$1,300,000Maintenance,
$1,194 Monthly
Maintenance,
$1,194 MonthlyWelcome to this fully renovated three story townhome located right on the lake in the heart of Lower Mission. Enjoy resort-style living with a deep water boat slip. Approximately $100,000 in interior upgrades, this bright and beautiful residence was designed with a timeless beach-inspired aesthetic. Sunlight pours in through abundant windows and skylights, creating an airy, coastal vibe throughout the open-concept living spaces. No detail has been overlooked in the high-end kitchen, featuring Miele appliances, quartz countertops, custom cabinetry, and a seamless flow into the dining and living areas—along with a sunroom that can be used as a casual sitting area, breakfast nook, office, or formal dining room. This living area opens up to a quaint sundeck over looking the park and lake, perfectly shaded with lush mature trees. With three spacious bedrooms and four luxurious bathrooms, including a private ensuite in each bedroom, comfort and privacy are yours to enjoy. This home includes underground parking, storage locker, and access to an impressive array of amenities: a large pool, hot tub, fitness center, bike and SUP storage, and a private dock. Ideally located to stroll the nearby beaches, parks, shops, and cafes. Great opportunity to own a turn-key, lock-and-leave home in one of Kelowna’s most sought-after neighborhoods. Whether as a full-time residence or a luxury vacation getaway, this townhome offers an unbeatable lifestyle on the water (id:62288)
Property Details
| MLS® Number | 10354154 |
| Property Type | Single Family |
| Neigbourhood | Lower Mission |
| Community Name | Mission Shores |
| Community Features | Recreational Facilities, Pets Allowed, Rentals Allowed |
| Pool Type | Outdoor Pool |
| Storage Type | Storage, Locker |
| Structure | Clubhouse |
| View Type | Lake View, Mountain View, View (panoramic) |
| Water Front Type | Waterfront On Lake |
Building
| Bathroom Total | 4 |
| Bedrooms Total | 3 |
| Amenities | Cable Tv, Clubhouse, Party Room, Recreation Centre, Whirlpool |
| Architectural Style | Split Level Entry |
| Constructed Date | 2004 |
| Construction Style Attachment | Attached |
| Construction Style Split Level | Other |
| Cooling Type | Central Air Conditioning |
| Exterior Finish | Cedar Siding |
| Fire Protection | Security System, Smoke Detector Only |
| Half Bath Total | 1 |
| Heating Fuel | Electric |
| Heating Type | Forced Air |
| Roof Material | Asphalt Shingle |
| Roof Style | Unknown |
| Stories Total | 3 |
| Size Interior | 2,612 Ft2 |
| Type | Row / Townhouse |
| Utility Water | Municipal Water |
Parking
| Underground | 1 |
Land
| Acreage | No |
| Landscape Features | Underground Sprinkler |
| Sewer | Municipal Sewage System |
| Size Total Text | Under 1 Acre |
| Zoning Type | Unknown |
Rooms
| Level | Type | Length | Width | Dimensions |
|---|---|---|---|---|
| Second Level | 4pc Ensuite Bath | 15'1'' x 8'5'' | ||
| Second Level | 5pc Ensuite Bath | 18'2'' x 7'3'' | ||
| Second Level | Bedroom | 21'8'' x 11'6'' | ||
| Second Level | Primary Bedroom | 20'2'' x 12'9'' | ||
| Basement | Kitchen | 14'11'' x 9'7'' | ||
| Main Level | Family Room | 9'9'' x 9'7'' | ||
| Main Level | Partial Bathroom | Measurements not available | ||
| Main Level | 4pc Ensuite Bath | 16'8'' x 8'6'' | ||
| Main Level | Primary Bedroom | 13'4'' x 12'9'' | ||
| Main Level | Dining Room | 15'8'' x 10'11'' | ||
| Main Level | Living Room | 20'1'' x 16'0'' |
https://www.realtor.ca/real-estate/28595658/3880-truswell-road-unit-427-kelowna-lower-mission
Contact Us
Contact us for more information
Justin O'connor
Personal Real Estate Corporation
justinoconnor.com/
www.instagram.com/justinoconnorgroup/
104 - 3477 Lakeshore Rd
Kelowna, British Columbia V1W 3S9
(250) 469-9547
(250) 380-3939
www.sothebysrealty.ca/

Lynnea Matusza
104 - 3477 Lakeshore Rd
Kelowna, British Columbia V1W 3S9
(250) 469-9547
(250) 380-3939
www.sothebysrealty.ca/










