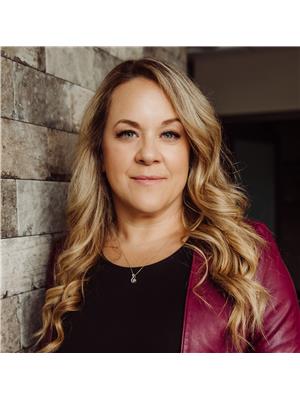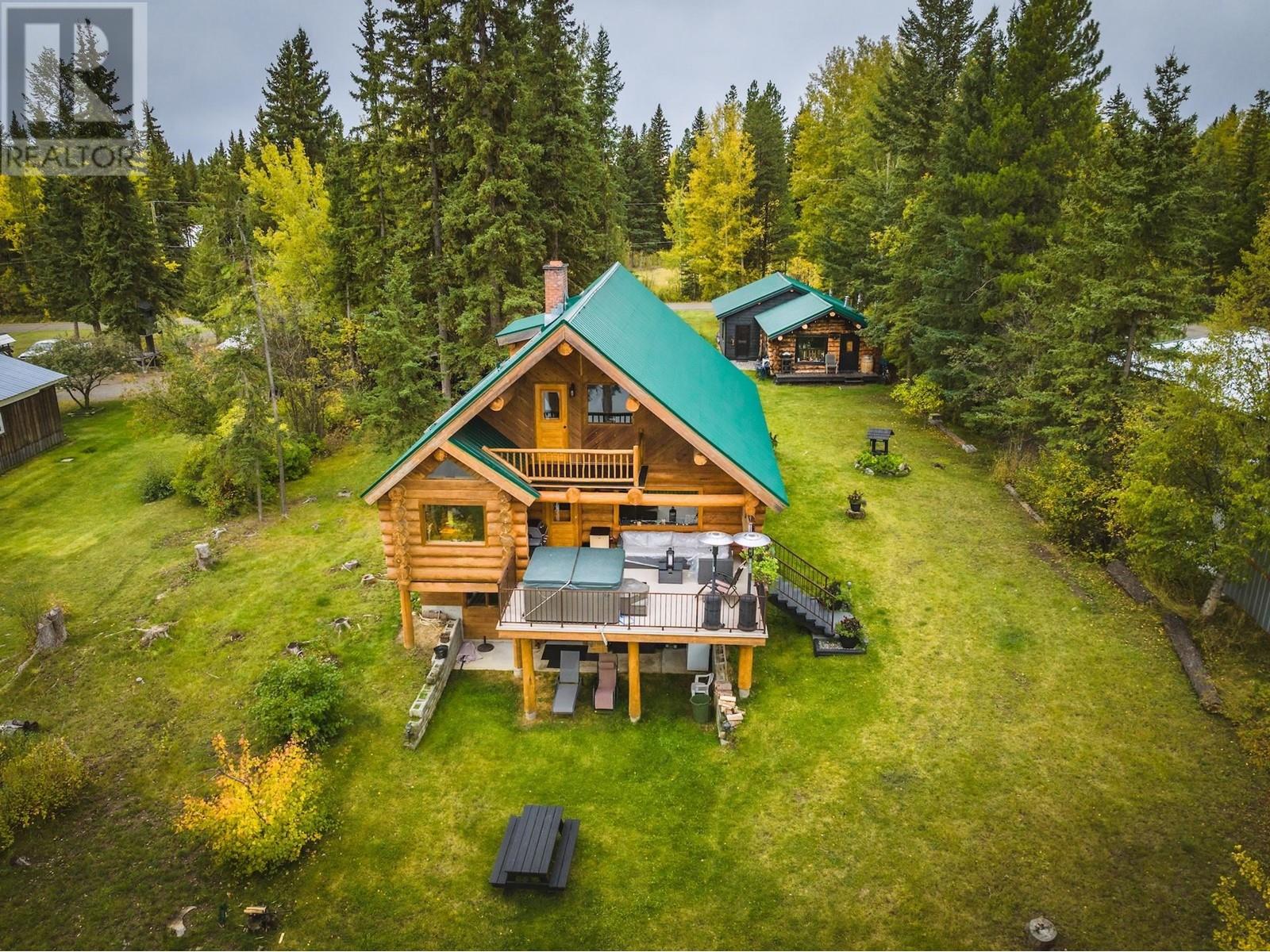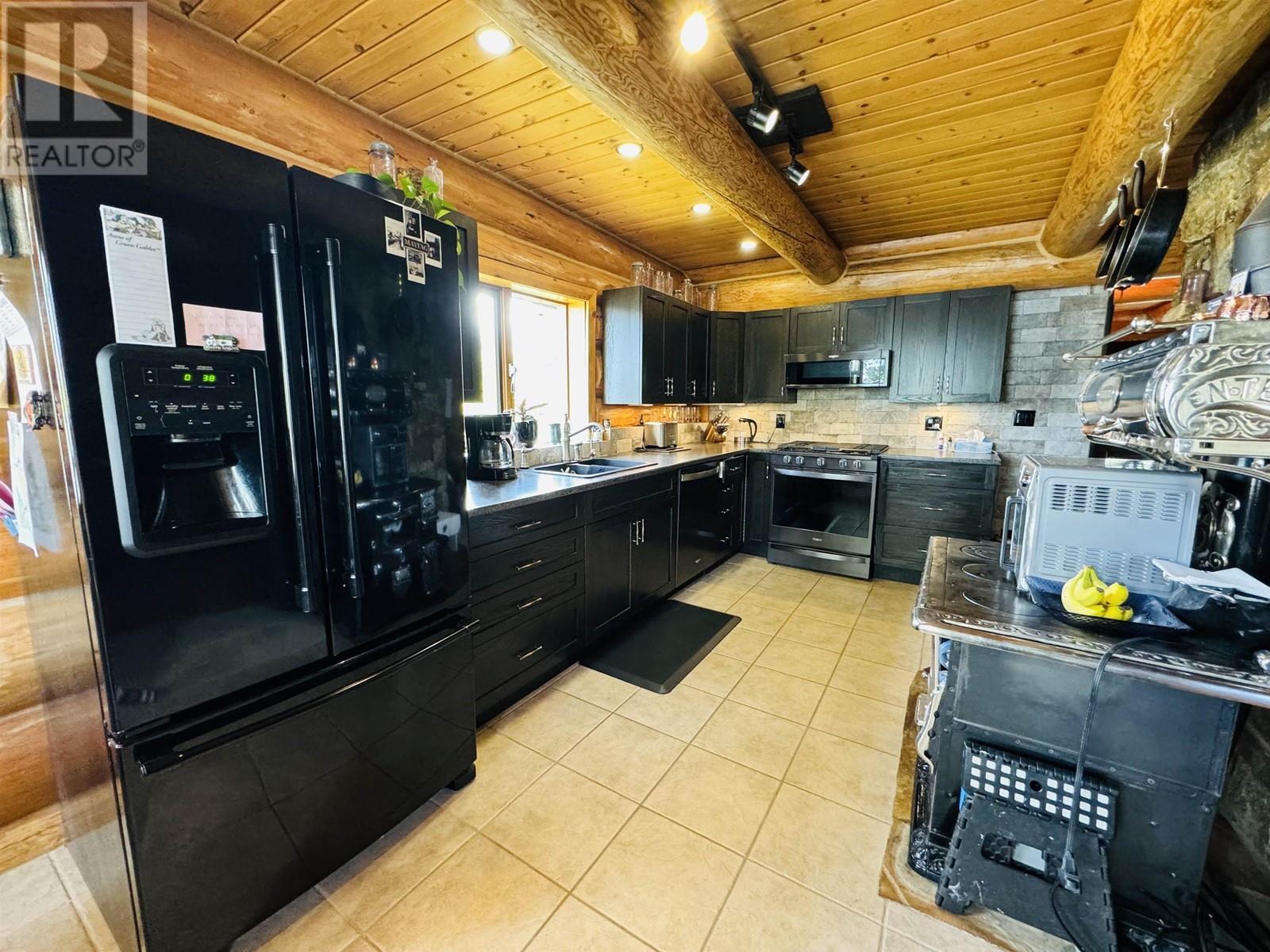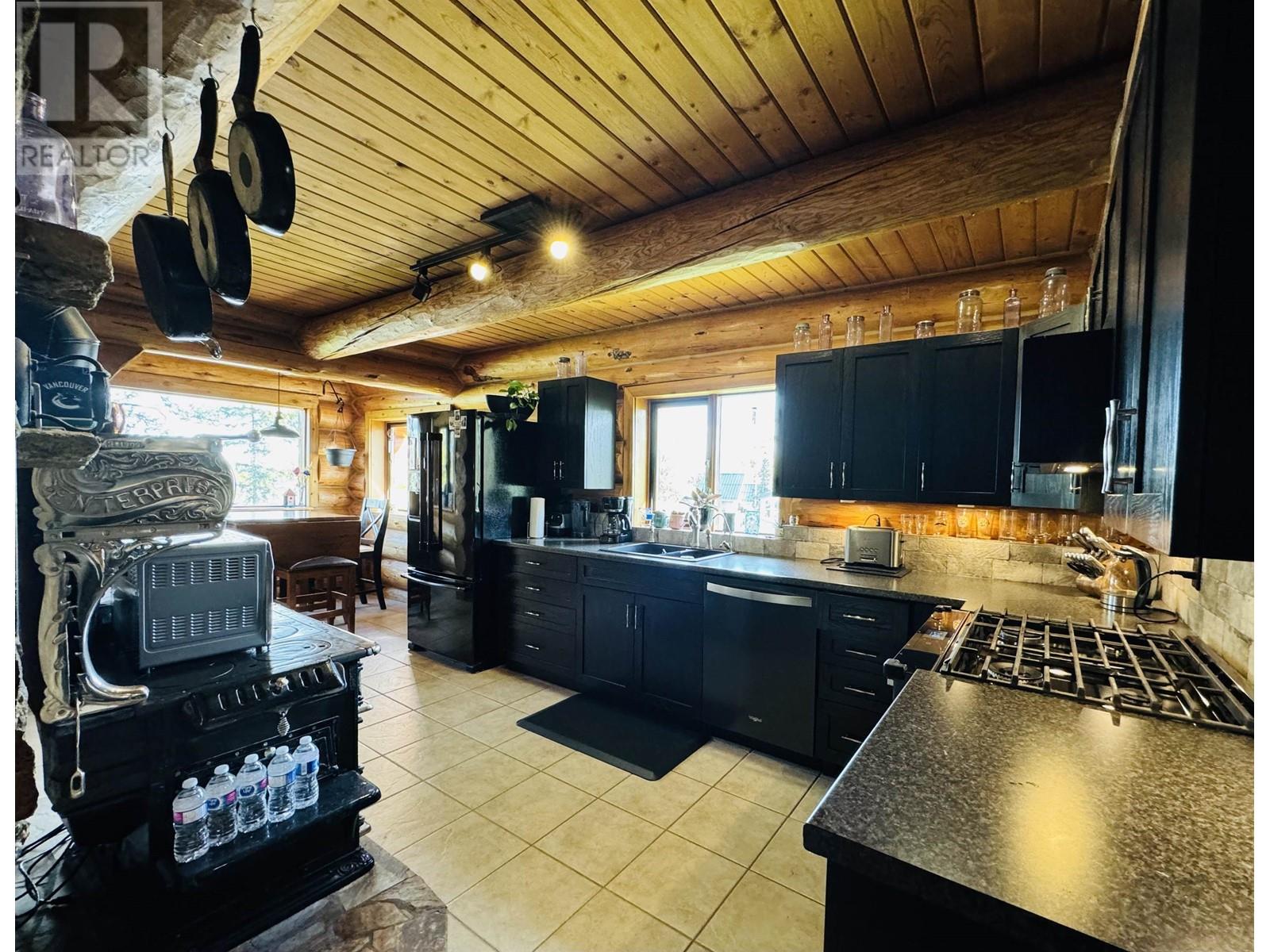3823 Allpress Road 150 Mile House, British Columbia V0K 2G0
$799,900
* PREC - Personal Real Estate Corporation. Welcome to this stunning waterfront log home located on desirable Rose Lake. This beautiful 4-bedroom, 2-bathroom home offers the perfect blend of rustic charm and modern amenities. Home offers a new kitchen, large master suite with two private balconies and central AC for those hot summer nights. Enjoy breathtaking water views while sitting in the hot tub on your private deck. Or walk down to the lake and go for a swim, paddle board or do some fishing. Property offers a newly renovated dream cabin complete with a full bathroom, a double car garage, greenhouse, garden area and storage shed. So, whether you're seeking a peaceful retreat or an entertainer's paradise, in all four seasons, this home has it all!! Start enjoying the lake life. (id:62288)
Property Details
| MLS® Number | R2989317 |
| Property Type | Single Family |
| View Type | Lake View |
| Water Front Type | Waterfront |
Building
| Bathroom Total | 2 |
| Bedrooms Total | 4 |
| Appliances | Washer, Dryer, Refrigerator, Stove, Dishwasher, Hot Tub |
| Basement Type | Full |
| Constructed Date | 1981 |
| Construction Style Attachment | Detached |
| Cooling Type | Central Air Conditioning |
| Exterior Finish | Log |
| Fireplace Present | Yes |
| Fireplace Total | 1 |
| Foundation Type | Concrete Perimeter |
| Heating Fuel | Natural Gas, Wood |
| Heating Type | Forced Air, Heat Pump |
| Roof Material | Metal |
| Roof Style | Conventional |
| Stories Total | 2 |
| Size Interior | 2,519 Ft2 |
| Type | House |
| Utility Water | Drilled Well |
Parking
| Garage | 2 |
| Open |
Land
| Acreage | No |
| Size Irregular | 0.67 |
| Size Total | 0.67 Ac |
| Size Total Text | 0.67 Ac |
Rooms
| Level | Type | Length | Width | Dimensions |
|---|---|---|---|---|
| Above | Primary Bedroom | 12 ft ,9 in | 19 ft ,6 in | 12 ft ,9 in x 19 ft ,6 in |
| Above | Loft | 10 ft ,3 in | 16 ft | 10 ft ,3 in x 16 ft |
| Lower Level | Family Room | 19 ft ,6 in | 13 ft ,3 in | 19 ft ,6 in x 13 ft ,3 in |
| Lower Level | Bedroom 4 | 8 ft ,9 in | 9 ft ,9 in | 8 ft ,9 in x 9 ft ,9 in |
| Lower Level | Laundry Room | 12 ft | 9 ft | 12 ft x 9 ft |
| Lower Level | Storage | 4 ft ,6 in | 12 ft | 4 ft ,6 in x 12 ft |
| Lower Level | Cold Room | 6 ft | 8 ft ,6 in | 6 ft x 8 ft ,6 in |
| Lower Level | Storage | 20 ft | 8 ft ,9 in | 20 ft x 8 ft ,9 in |
| Lower Level | Utility Room | 13 ft ,6 in | 6 ft ,9 in | 13 ft ,6 in x 6 ft ,9 in |
| Main Level | Living Room | 15 ft ,6 in | 16 ft ,6 in | 15 ft ,6 in x 16 ft ,6 in |
| Main Level | Kitchen | 9 ft ,9 in | 16 ft ,9 in | 9 ft ,9 in x 16 ft ,9 in |
| Main Level | Dining Room | 8 ft | 8 ft ,3 in | 8 ft x 8 ft ,3 in |
| Main Level | Foyer | 12 ft | 6 ft | 12 ft x 6 ft |
| Main Level | Bedroom 2 | 9 ft ,9 in | 8 ft | 9 ft ,9 in x 8 ft |
| Main Level | Bedroom 3 | 9 ft ,9 in | 12 ft | 9 ft ,9 in x 12 ft |
https://www.realtor.ca/real-estate/28154650/3823-allpress-road-150-mile-house
Contact Us
Contact us for more information

Erin Stangoe
Personal Real Estate Corporation
#2 - 85 South 3rd Avenue
Williams Lake, British Columbia V2G 1J1
(250) 392-2253
(250) 392-2210
www.remaxwilliamslake.com/










































