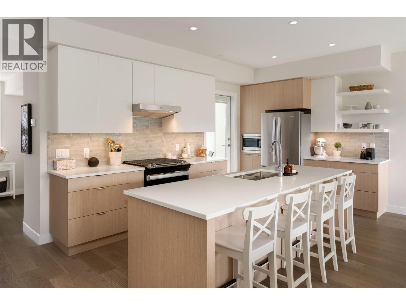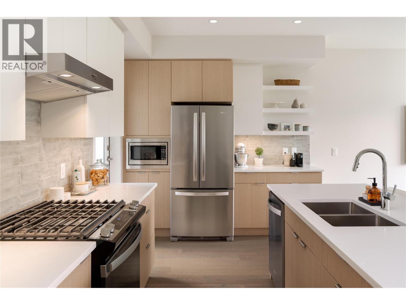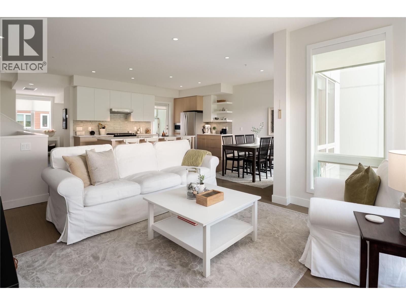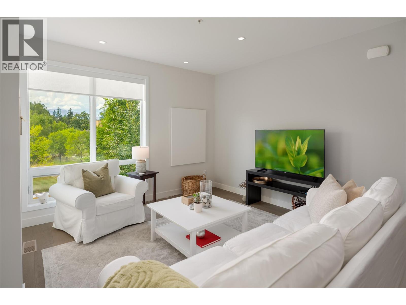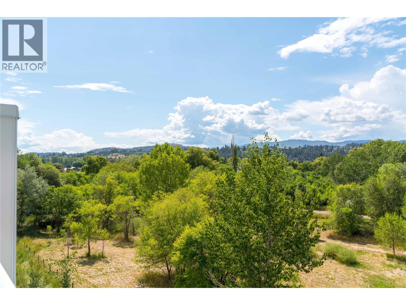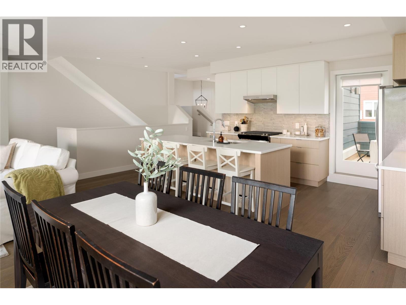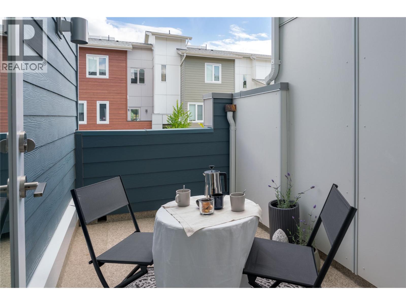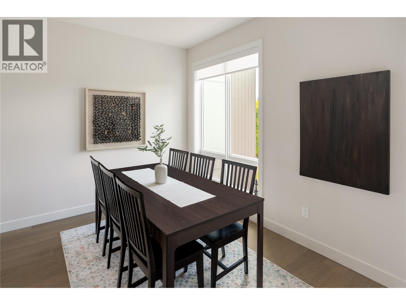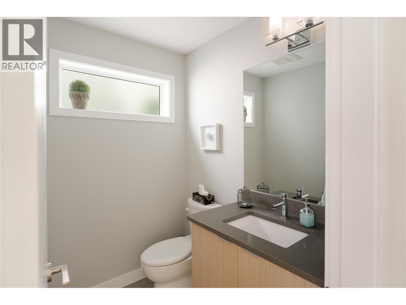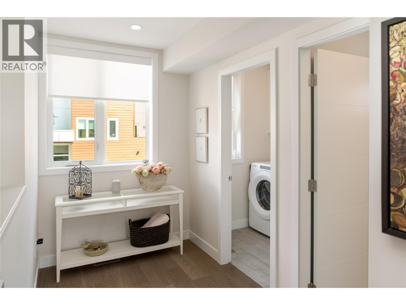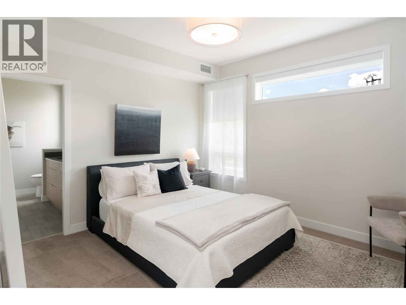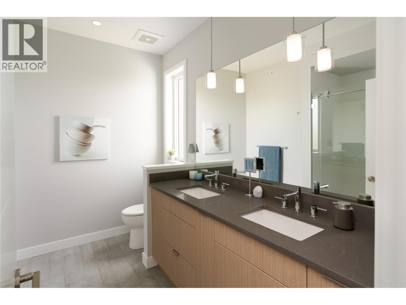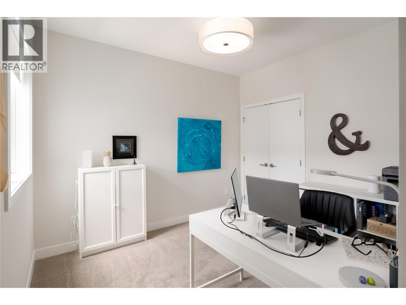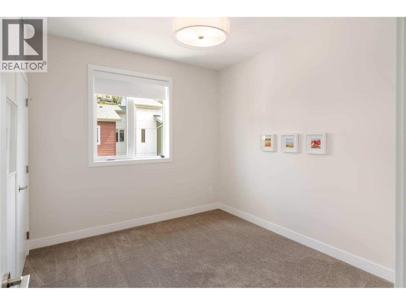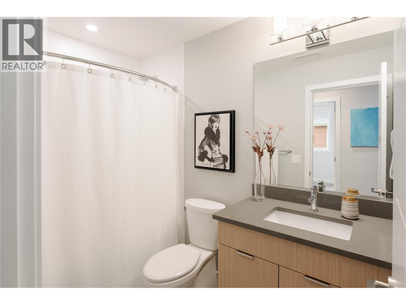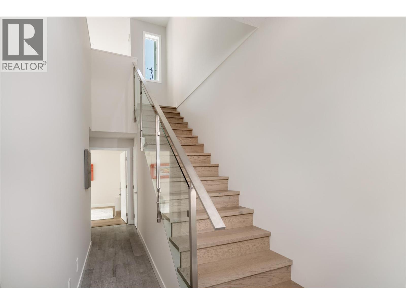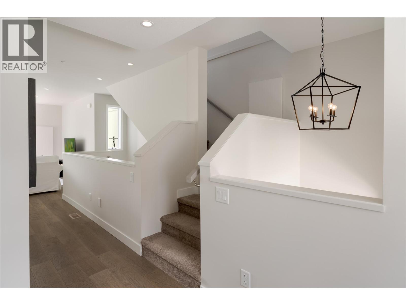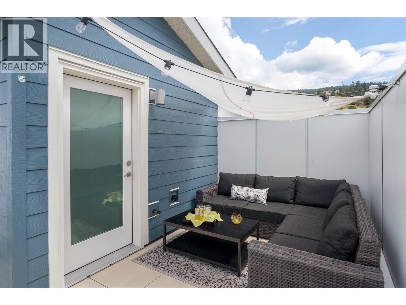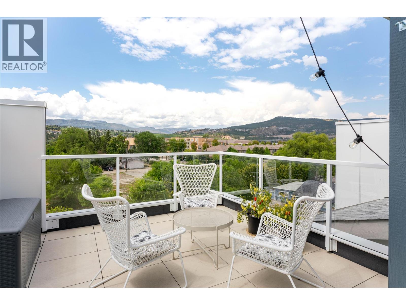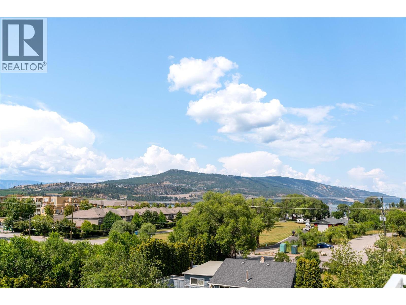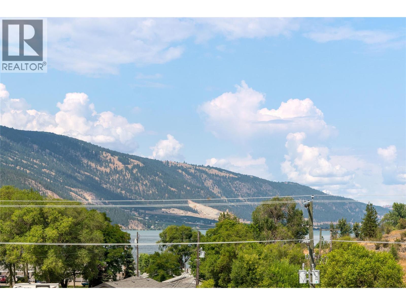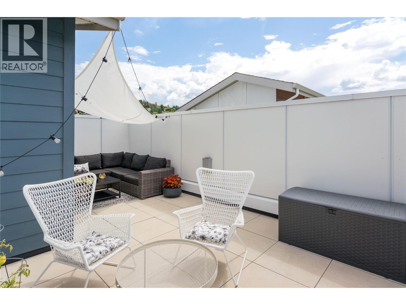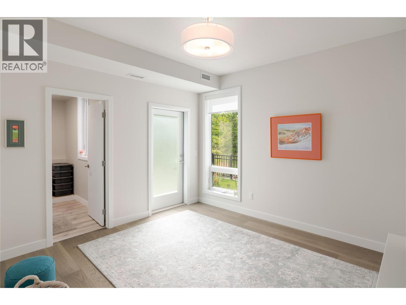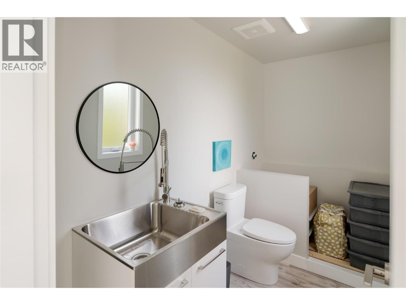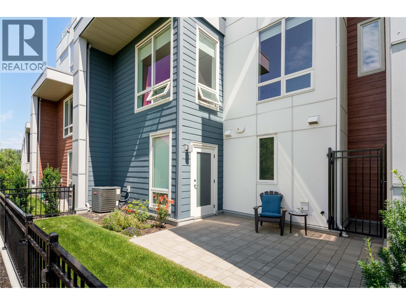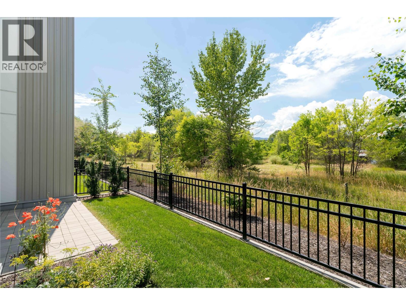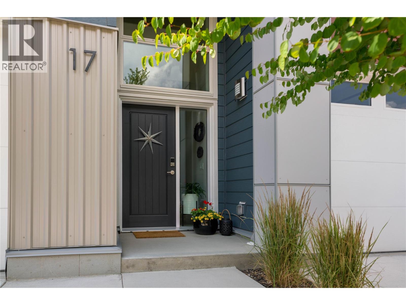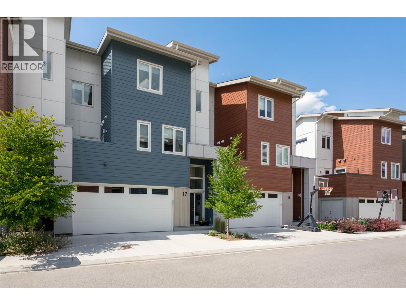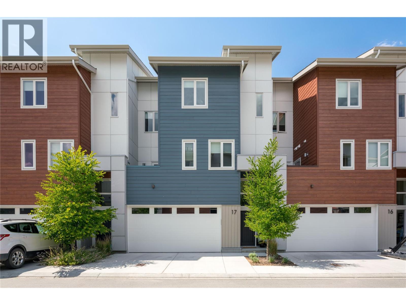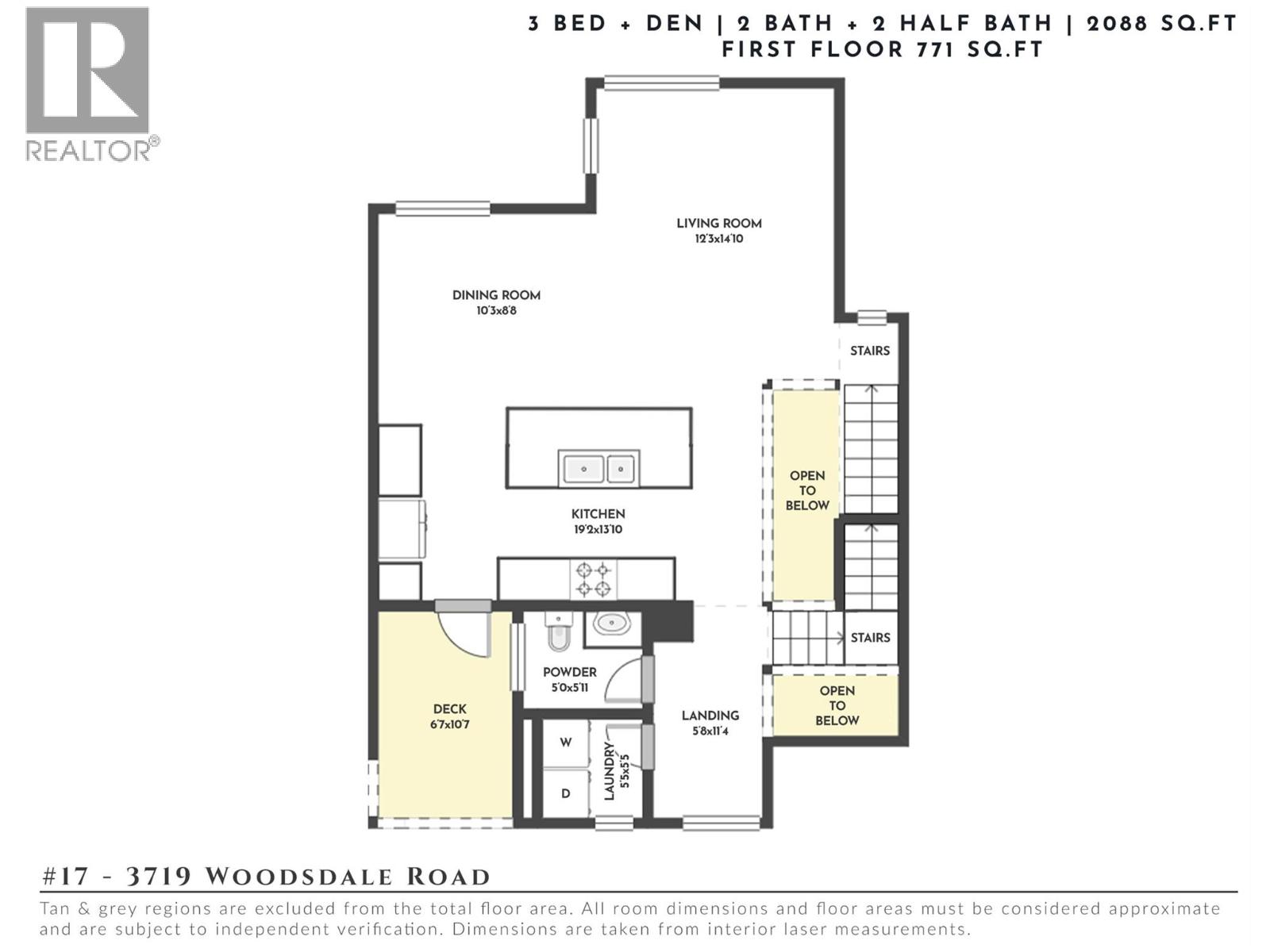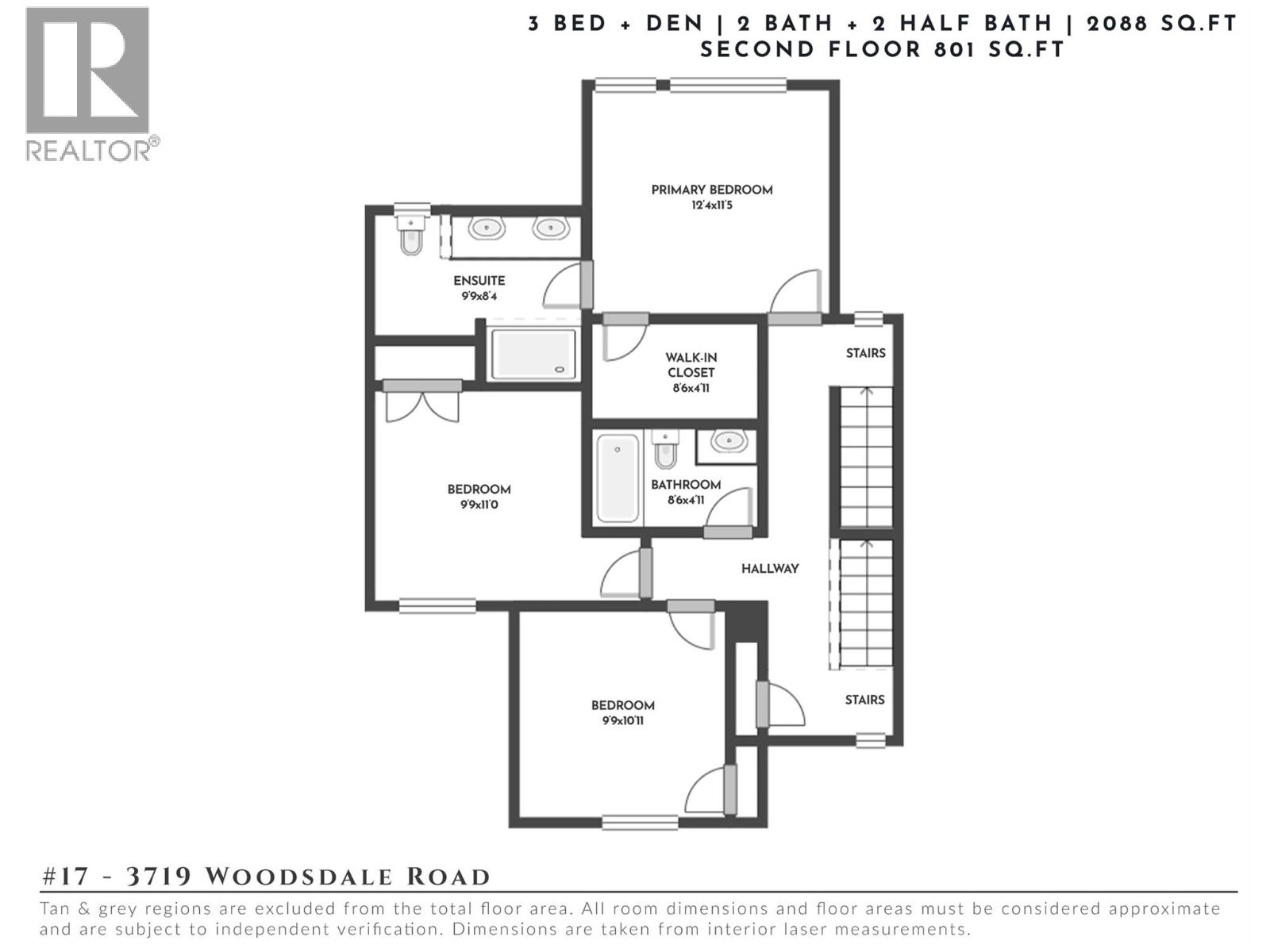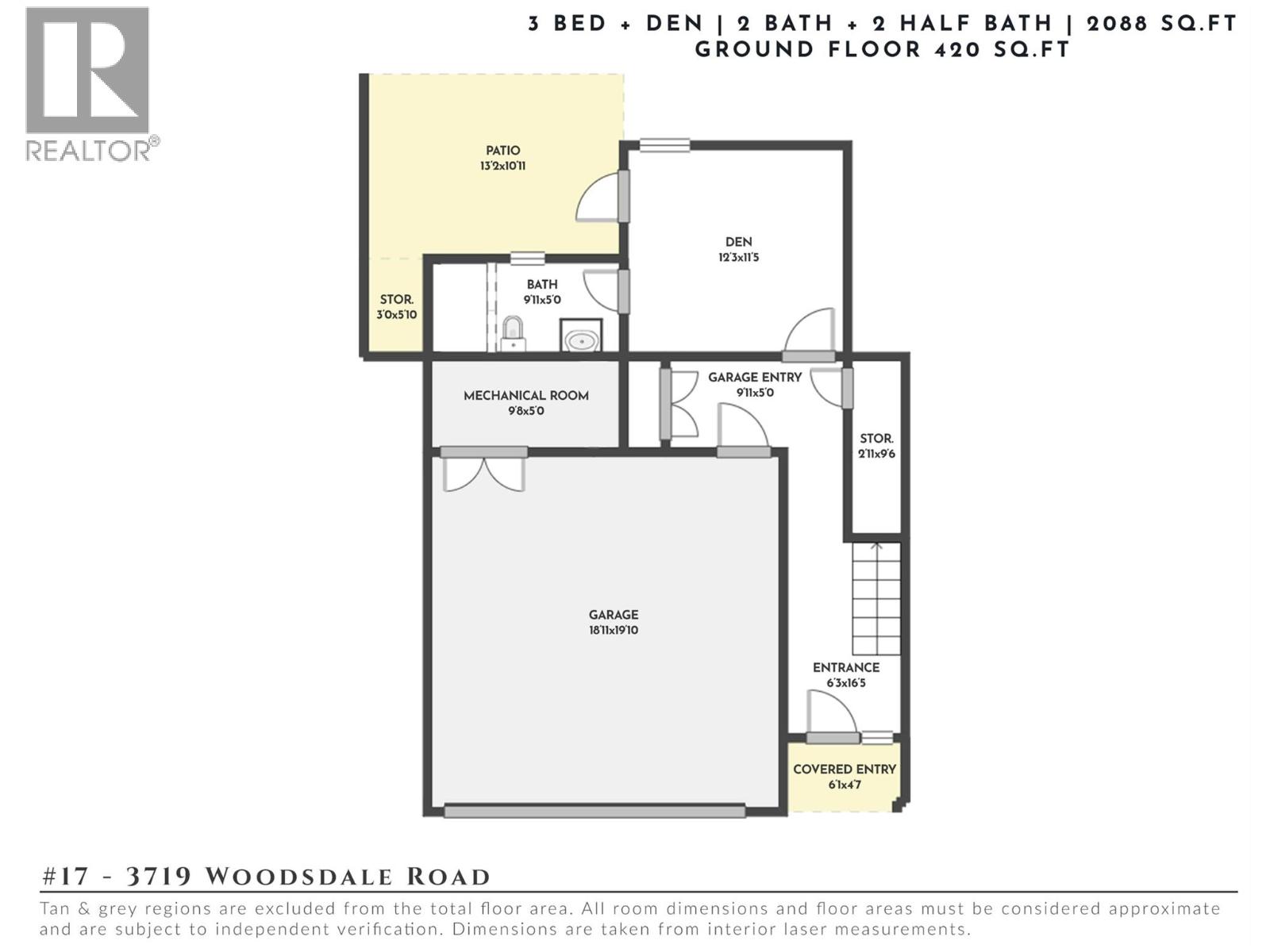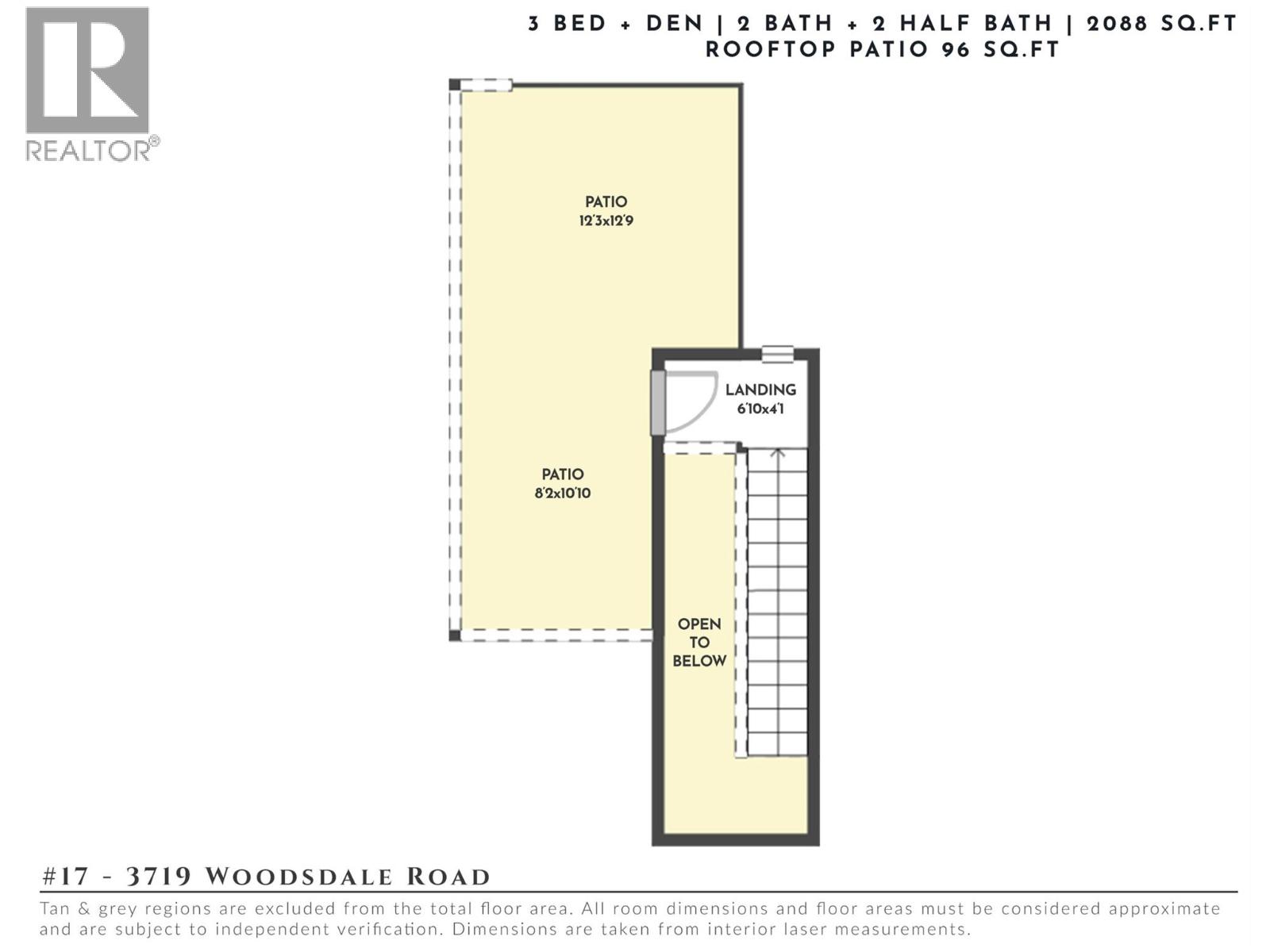3719 Woodsdale Road Unit# 17 Lake Country, British Columbia V4V 1X2
$849,000Maintenance,
$377.44 Monthly
Maintenance,
$377.44 MonthlyExperience bright, modern living in this 3-bedroom, 4-bathroom townhome with nearly 1,900 sq. ft. of space, unobstructed views from the main level & a private rooftop deck overlooking gorgeous sunsets & peekaboo lake views. Built in 2023, this home is part of a boutique community designed for privacy with minimal shared walls & smart architectural design. The main level features oversized windows, wide-plank wood flooring & an open-concept kitchen with stainless steel appliances, gas range, white upper cabinetry, greenery out the windows & direct access to a patio. Upstairs, the primary suite includes a spa-inspired ensuite with in-floor heating, plus two additional bedrooms & full bath. The lower level offers a versatile family room that opens to a pet-friendly, fenced yard with grass & patio stone—ideal for pets, kids, or outdoor relaxing. The upgraded half bath doubles as a utility room with potential for a pet wash or added storage. The rooftop deck is a true highlight—perfect for entertaining or soaking in the views. Additional features include central air, gas furnace, central vac, double garage with hose bib, upgraded lighting, dimmers & three outdoor spaces. Located directly on the Rail Trail with easy biking around Wood Lake, across from tennis courts & walking distance to Beasley Park, Turtle Bay Pub, the Greek House & Lake Country Farmers Market. A new gas station & Home Hardware are also coming soon. Low-maintenance living in a friendly, well-connected community. (id:62288)
Property Details
| MLS® Number | 10356790 |
| Property Type | Single Family |
| Neigbourhood | Lake Country South West |
| Community Name | The Dale |
| Amenities Near By | Public Transit, Park, Recreation, Schools, Shopping |
| Community Features | Family Oriented |
| Parking Space Total | 2 |
| View Type | Mountain View, Valley View, View (panoramic) |
Building
| Bathroom Total | 4 |
| Bedrooms Total | 3 |
| Architectural Style | Split Level Entry |
| Constructed Date | 2023 |
| Construction Style Attachment | Detached |
| Construction Style Split Level | Other |
| Cooling Type | Central Air Conditioning |
| Half Bath Total | 2 |
| Heating Type | Forced Air |
| Stories Total | 4 |
| Size Interior | 2,088 Ft2 |
| Type | House |
| Utility Water | Municipal Water |
Parking
| Attached Garage | 2 |
Land
| Access Type | Easy Access |
| Acreage | No |
| Land Amenities | Public Transit, Park, Recreation, Schools, Shopping |
| Sewer | Municipal Sewage System |
| Size Total Text | Under 1 Acre |
| Zoning Type | Unknown |
Rooms
| Level | Type | Length | Width | Dimensions |
|---|---|---|---|---|
| Second Level | Laundry Room | 5'5'' x 5'5'' | ||
| Second Level | Partial Bathroom | 5'0'' x 5'11'' | ||
| Second Level | Kitchen | 19'2'' x 13'10'' | ||
| Second Level | Dining Room | 10'3'' x 8'8'' | ||
| Second Level | Living Room | 12'3'' x 14'10'' | ||
| Third Level | Bedroom | 9'9'' x 10'11'' | ||
| Third Level | Bedroom | 9'9'' x 10'0'' | ||
| Third Level | Full Bathroom | 8'6'' x 4'11'' | ||
| Third Level | Full Ensuite Bathroom | 9'9'' x 8'4'' | ||
| Third Level | Primary Bedroom | 12'4'' x 11'5'' | ||
| Main Level | Partial Bathroom | 9'11'' x 5'0'' | ||
| Main Level | Den | 12'3'' x 11'5'' | ||
| Main Level | Foyer | 6'3'' x 16'5'' |
Contact Us
Contact us for more information

Christi Dalkeith
100-1553 Harvey Avenue
Kelowna, British Columbia V1Y 6G1
(250) 862-7675
(250) 860-0016
www.stonesisters.com/

